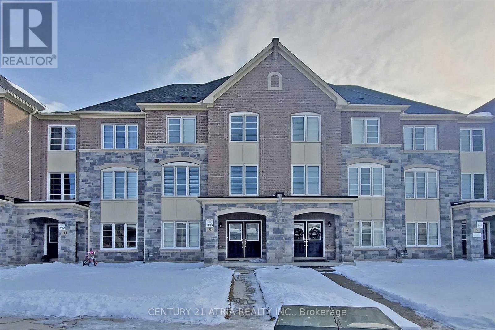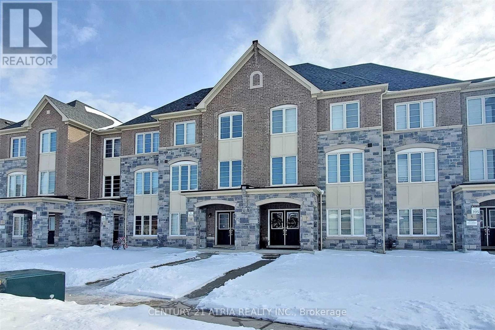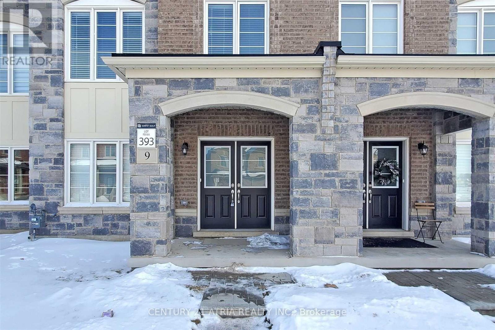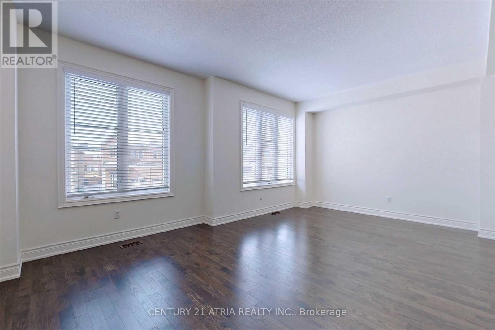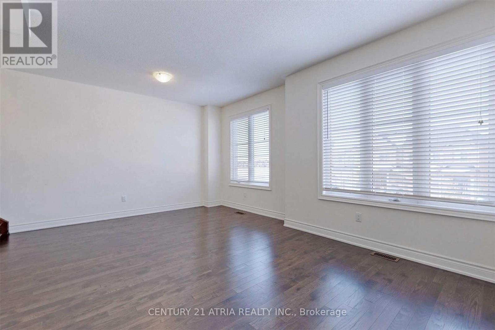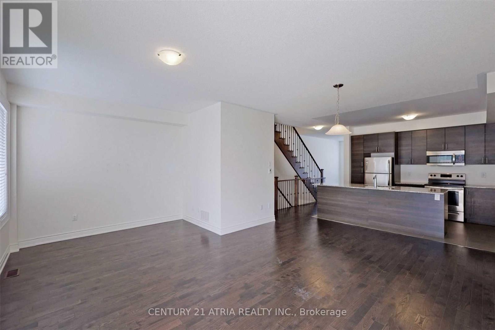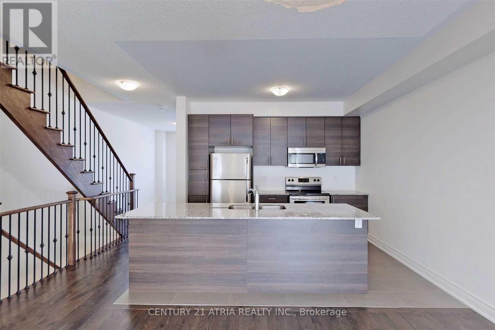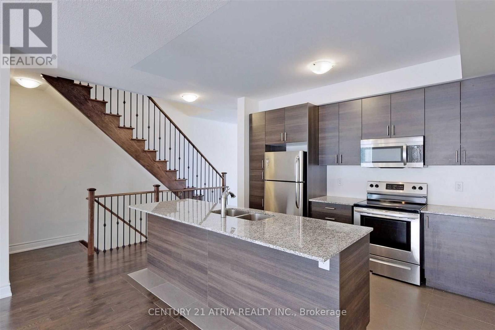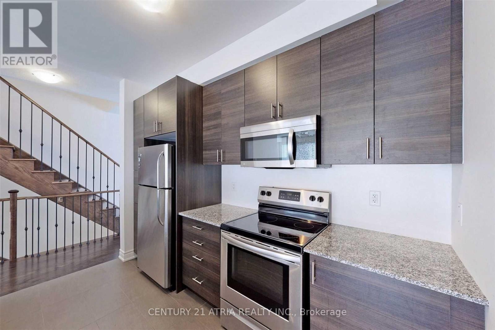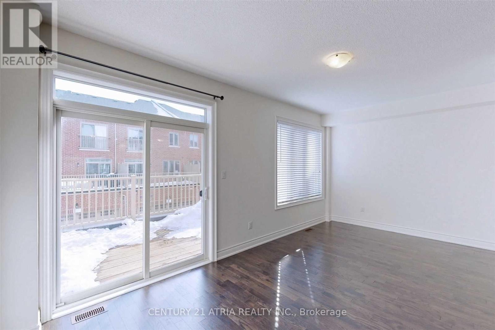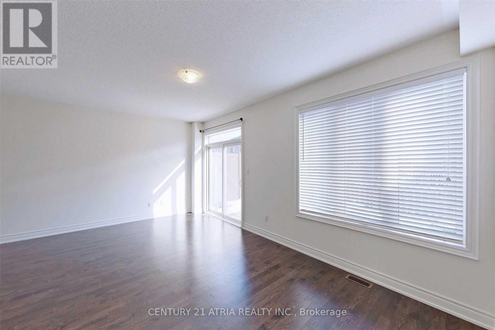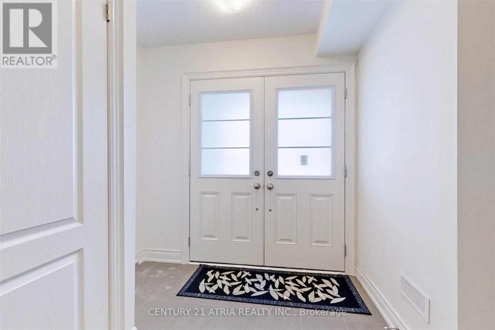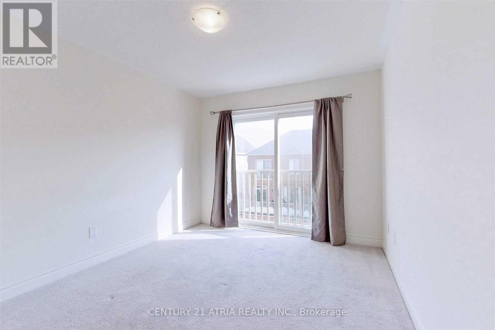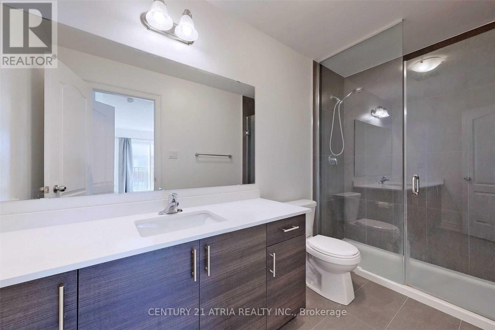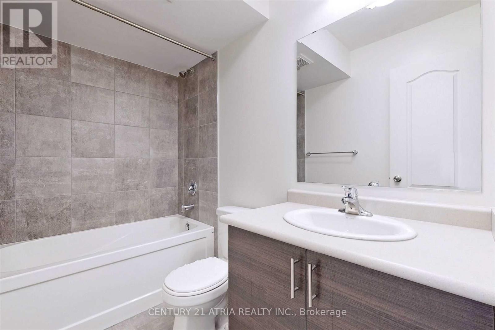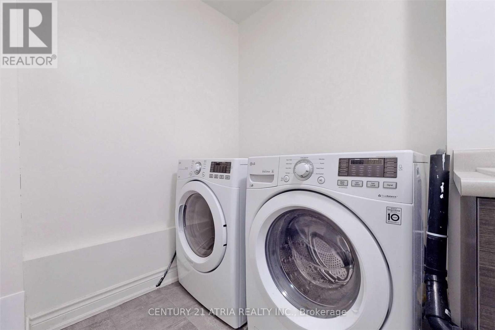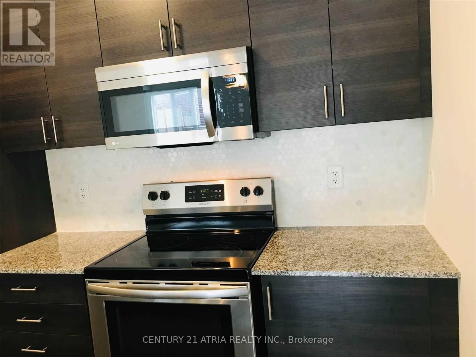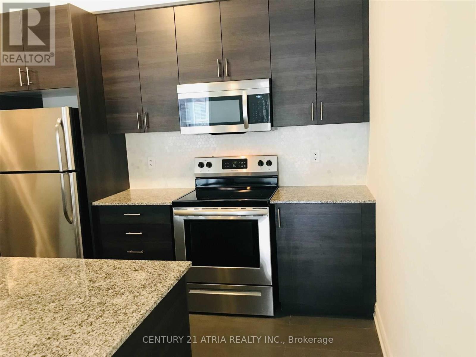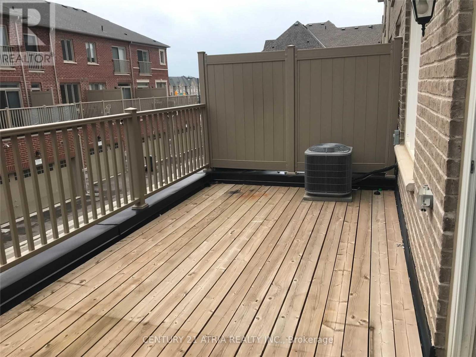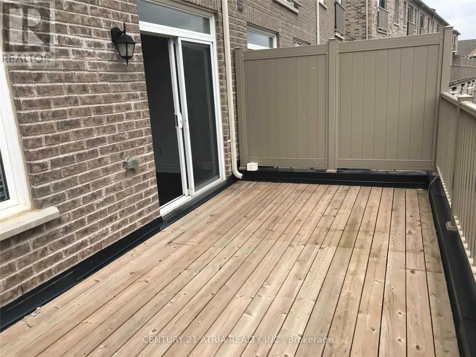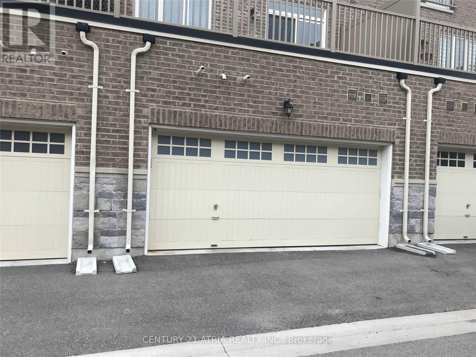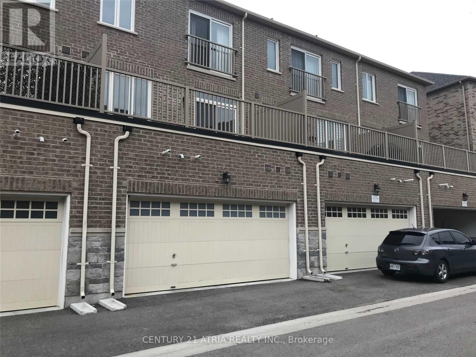416-218-8800
admin@hlfrontier.com
9 Temple Manor Road Brampton, Ontario L6Y 6C5
4 Bedroom
4 Bathroom
Central Air Conditioning
Forced Air
$3,500 Monthly
3 Storey and 2 Car Garage Townhouse By Great Guld Home In The Highly Sought Brampton West Area. Bright And Open Concept With 9 Ft Ceiling On 2nd Floor. Open Concept Kitchen With Large Granite Countertop And Backsplash. Walk To Large Terrace/Balcony. Family Room On Main Floor Can Be Used As An Office/Library/In-Law Suite Or Bedroom. Close To Hwy 401 and 407. Approx 2300 Sq Ft As Per Builder Plan **** EXTRAS **** Stainless steel fridge, build-in dishwasher, 30' Range self clean top, Microwave Hood Fan, Washer and Dryer inside the mudroom. (id:49269)
Property Details
| MLS® Number | W8294924 |
| Property Type | Single Family |
| Community Name | Bram West |
| Equipment Type | Water Heater |
| Features | Lane |
| Parking Space Total | 3 |
| Rental Equipment Type | Water Heater |
Building
| Bathroom Total | 4 |
| Bedrooms Above Ground | 4 |
| Bedrooms Total | 4 |
| Construction Style Attachment | Attached |
| Cooling Type | Central Air Conditioning |
| Exterior Finish | Brick |
| Foundation Type | Concrete |
| Heating Fuel | Natural Gas |
| Heating Type | Forced Air |
| Stories Total | 3 |
| Type | Row / Townhouse |
| Utility Water | Municipal Water |
Parking
| Garage |
Land
| Acreage | No |
| Sewer | Sanitary Sewer |
Rooms
| Level | Type | Length | Width | Dimensions |
|---|---|---|---|---|
| Second Level | Living Room | 5.79 m | 3.66 m | 5.79 m x 3.66 m |
| Second Level | Dining Room | 4.09 m | 2.47 m | 4.09 m x 2.47 m |
| Second Level | Great Room | 5.79 m | 3.1 m | 5.79 m x 3.1 m |
| Second Level | Kitchen | 3.38 m | 2.86 m | 3.38 m x 2.86 m |
| Third Level | Primary Bedroom | 3.05 m | 3.72 m | 3.05 m x 3.72 m |
| Third Level | Bedroom 2 | 2.77 m | 3.1 m | 2.77 m x 3.1 m |
| Third Level | Bedroom 3 | 2.47 m | 3.04 m | 2.47 m x 3.04 m |
| Third Level | Bedroom 4 | 2.21 m | 3.2 m | 2.21 m x 3.2 m |
| Main Level | Family Room | 3.35 m | 4.88 m | 3.35 m x 4.88 m |
https://www.realtor.ca/real-estate/26831294/9-temple-manor-road-brampton-bram-west
Interested?
Contact us for more information

