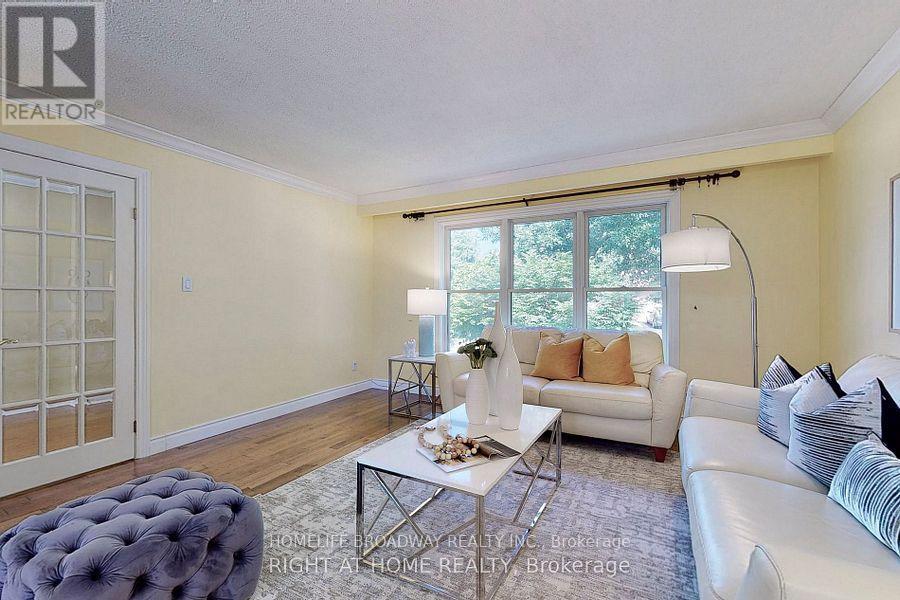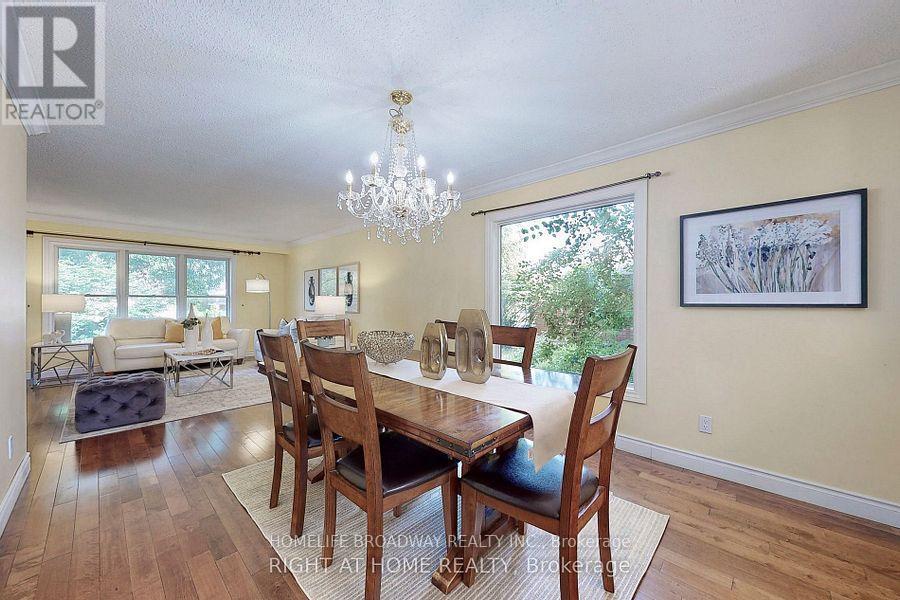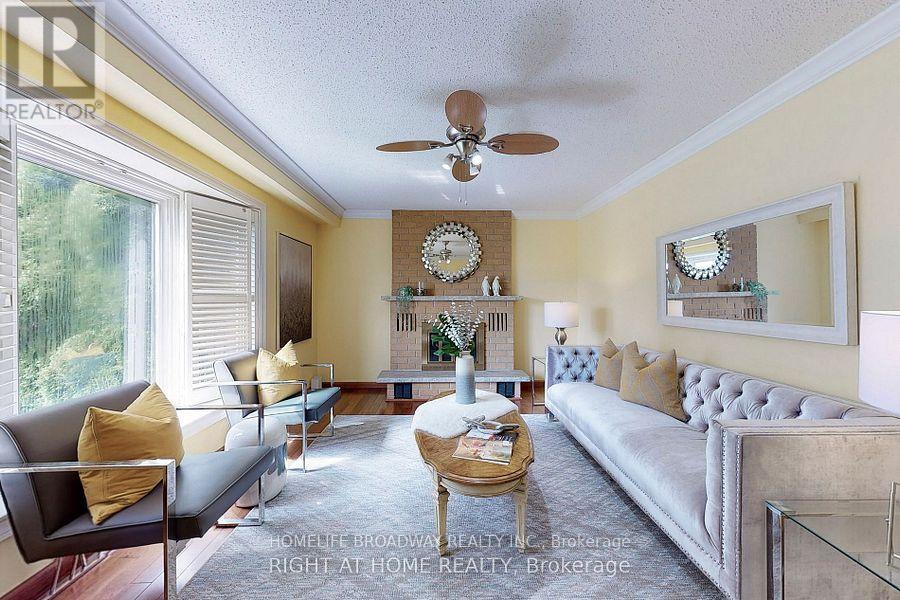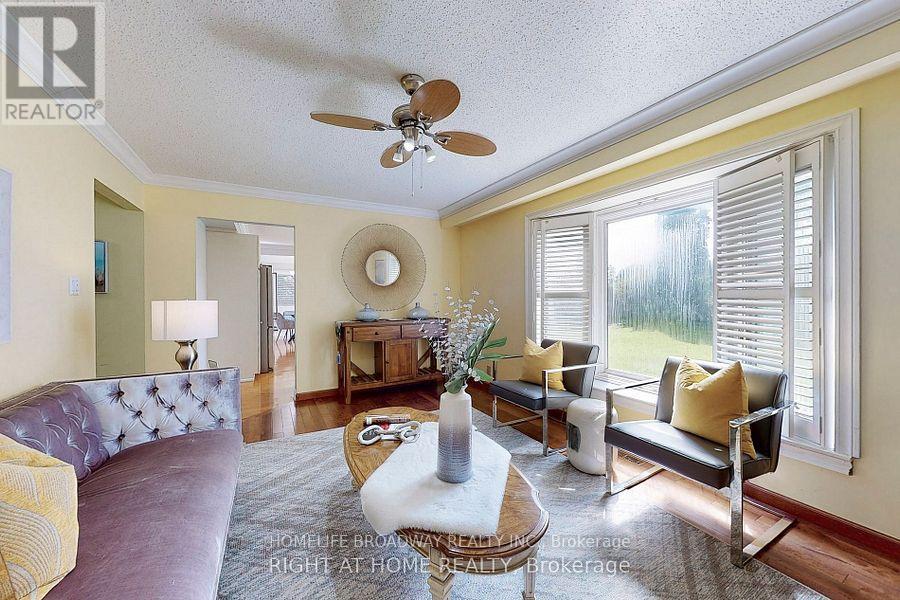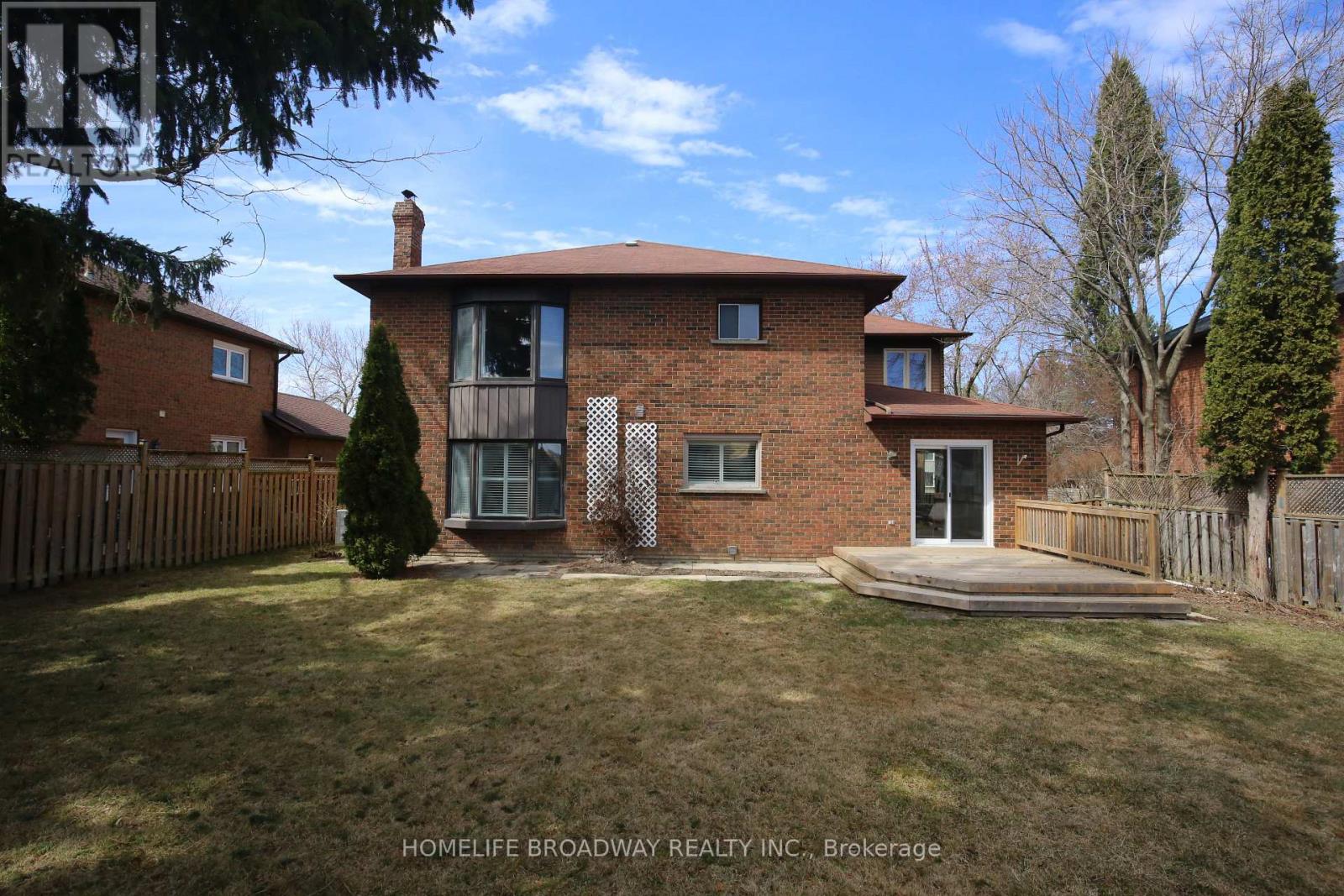4 Bedroom
4 Bathroom
Fireplace
Central Air Conditioning
Forced Air
$1,788,000
Welcome To This Beautifully Maintained, Spacious 4-Bedroom Home With A Rare 60+ Wide Frontage, Perfectly Situated On One Of Aurora Highlands Most Desirable Streets In Aurora! Ideal For Investors Or A Growing Family, This Well-Kept Gem Is A Lucky Find. The Home Features A Generous Center Hall Design, An Updated Kitchen With A Breakfast Island That Flows Seamlessly To A Walkout Deck Overlooking A Private Backyard. The Family Room Exudes Warmth With Its Inviting Fireplace, Ideal For Cozy Nights In. A Newly Finished Basement With A 3-Piece Bathroom Adds Extra Comfort And Value, While A Separate Side Entrance Enhances Convenience. Located Near Top-Ranked Elementary And High Schools, Including Aurora High School And Dr. G.W. Williams School With Its IB Program, This Home Is Just Steps From Yonge Street, Parks, Shops, Amenities, And More. Enjoy The Flexibility Of A Closing Date Tailored To Your Needs! (id:49269)
Property Details
|
MLS® Number
|
N12078876 |
|
Property Type
|
Single Family |
|
Neigbourhood
|
Highland Gate |
|
Community Name
|
Aurora Highlands |
|
Features
|
Carpet Free |
|
ParkingSpaceTotal
|
4 |
|
Structure
|
Porch |
Building
|
BathroomTotal
|
4 |
|
BedroomsAboveGround
|
4 |
|
BedroomsTotal
|
4 |
|
Amenities
|
Fireplace(s) |
|
Appliances
|
Water Heater, Stove, Washer, Refrigerator |
|
BasementDevelopment
|
Finished |
|
BasementType
|
N/a (finished) |
|
ConstructionStyleAttachment
|
Detached |
|
CoolingType
|
Central Air Conditioning |
|
ExteriorFinish
|
Brick |
|
FireplacePresent
|
Yes |
|
FireplaceTotal
|
1 |
|
FlooringType
|
Hardwood, Laminate |
|
FoundationType
|
Unknown |
|
HalfBathTotal
|
1 |
|
HeatingFuel
|
Natural Gas |
|
HeatingType
|
Forced Air |
|
StoriesTotal
|
2 |
|
Type
|
House |
|
UtilityWater
|
Municipal Water |
Parking
Land
|
Acreage
|
No |
|
Sewer
|
Sanitary Sewer |
|
SizeDepth
|
111 Ft ,7 In |
|
SizeFrontage
|
62 Ft ,9 In |
|
SizeIrregular
|
62.83 X 111.63 Ft |
|
SizeTotalText
|
62.83 X 111.63 Ft |
Rooms
| Level |
Type |
Length |
Width |
Dimensions |
|
Second Level |
Primary Bedroom |
6.39 m |
4.3 m |
6.39 m x 4.3 m |
|
Second Level |
Bedroom 2 |
5.28 m |
3.45 m |
5.28 m x 3.45 m |
|
Second Level |
Bedroom 3 |
3.5 m |
3.43 m |
3.5 m x 3.43 m |
|
Second Level |
Bedroom 4 |
4.87 m |
3.65 m |
4.87 m x 3.65 m |
|
Basement |
Recreational, Games Room |
6.5 m |
8.5 m |
6.5 m x 8.5 m |
|
Ground Level |
Living Room |
3.91 m |
4.35 m |
3.91 m x 4.35 m |
|
Ground Level |
Dining Room |
4.1 m |
3.18 m |
4.1 m x 3.18 m |
|
Ground Level |
Family Room |
5.12 m |
3.51 m |
5.12 m x 3.51 m |
|
Ground Level |
Kitchen |
7 m |
3.18 m |
7 m x 3.18 m |
https://www.realtor.ca/real-estate/28159095/9-trillium-drive-aurora-aurora-highlands-aurora-highlands





