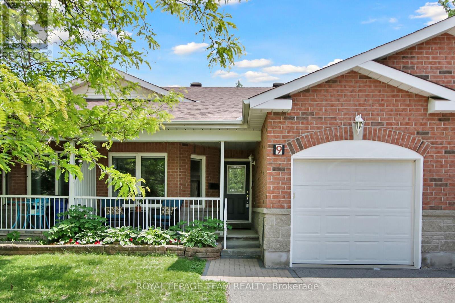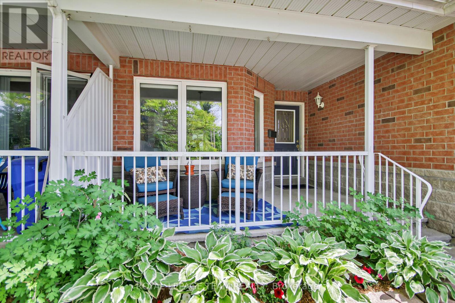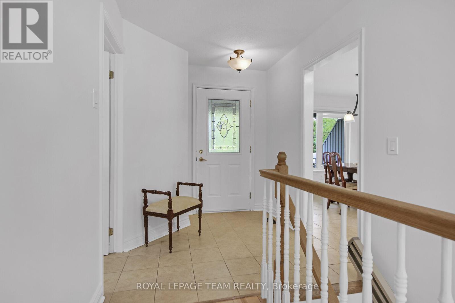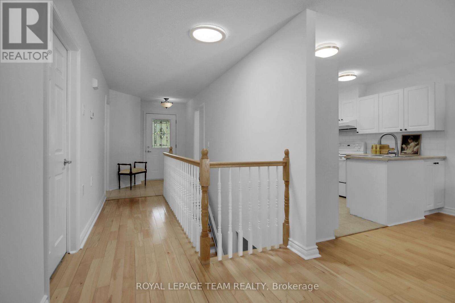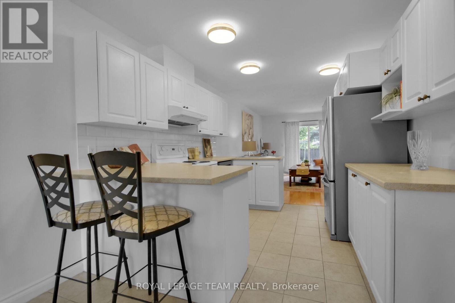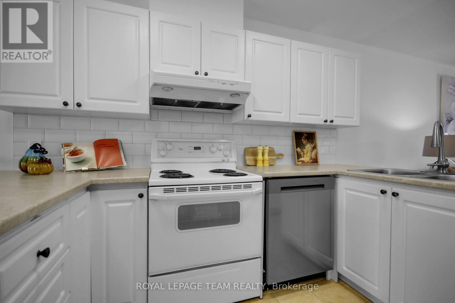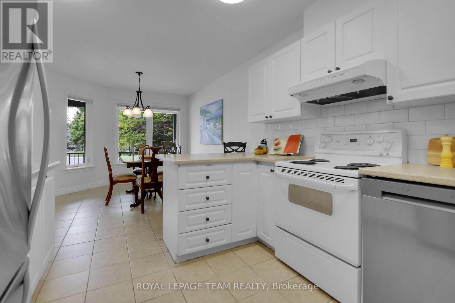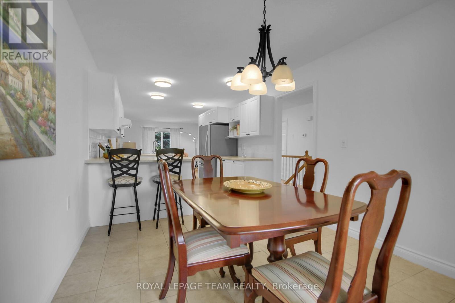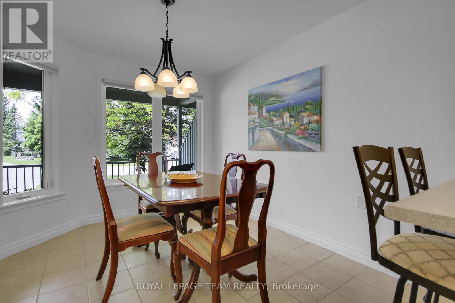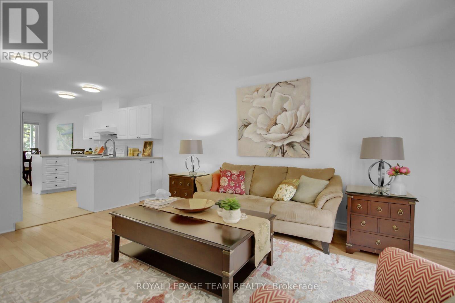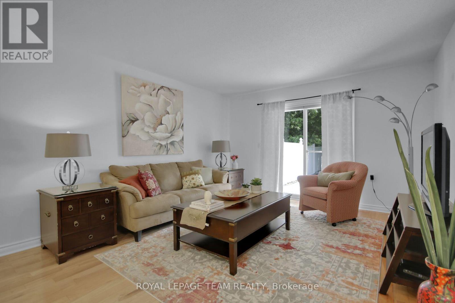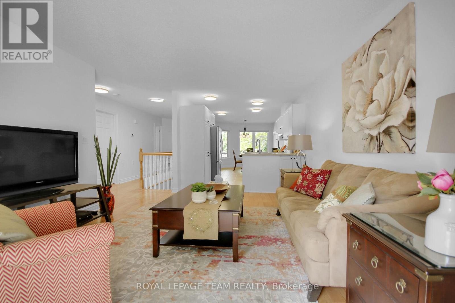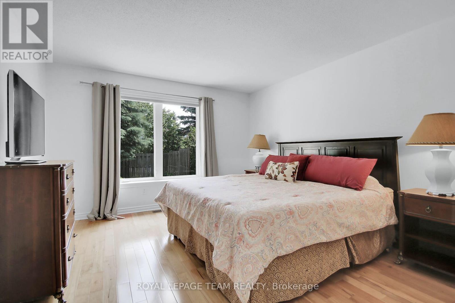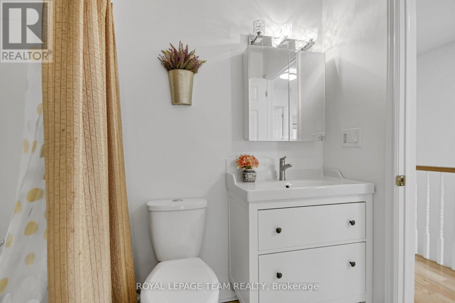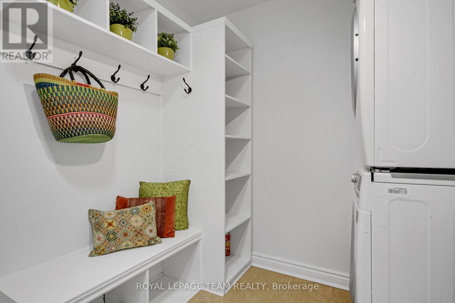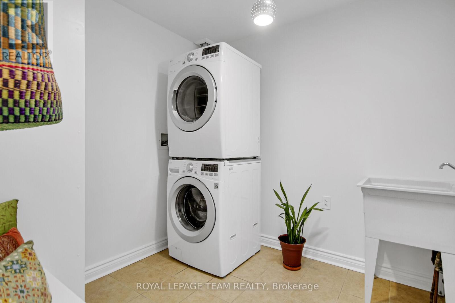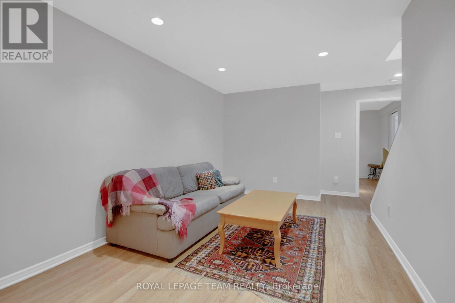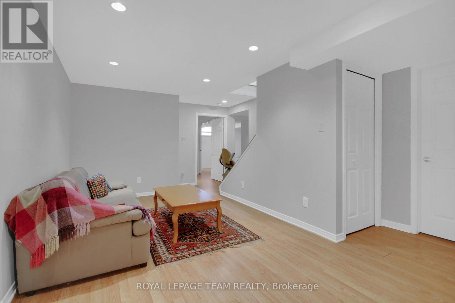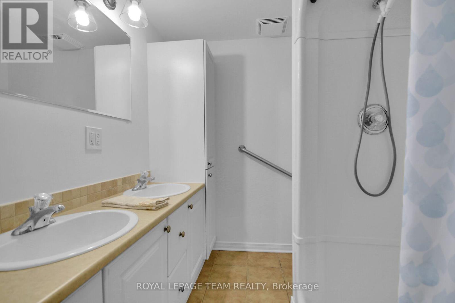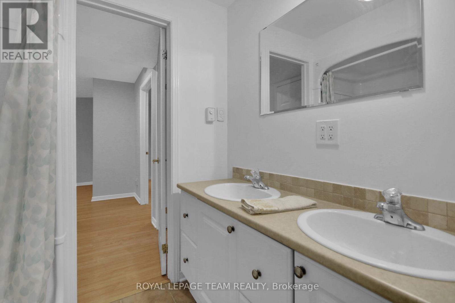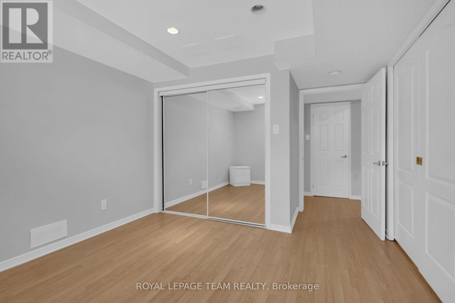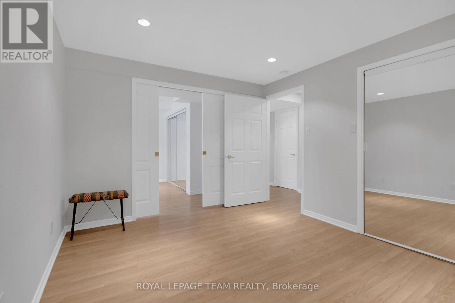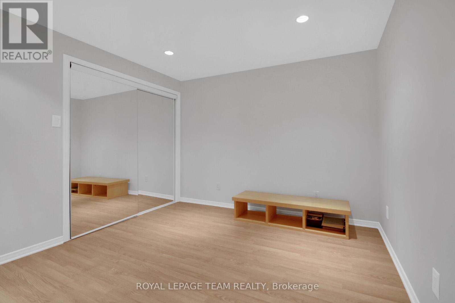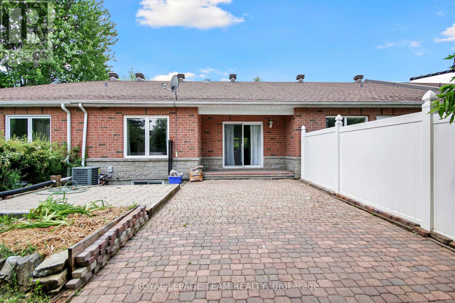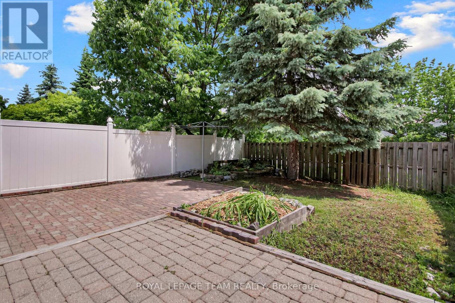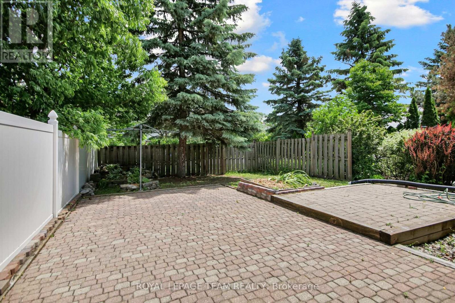3 Bedroom
3 Bathroom
1100 - 1500 sqft
Bungalow
Central Air Conditioning
Forced Air
$605,000
Charming Adult Lifestyle Bungalow in Kanata Lakes! Welcome to this well-maintained adult lifestyle bungalow, ideally located in the sought-after community of Kanata Lakes. Offering a functional and inviting layout, this home features a main-level primary bedroom and a second bedroom on the fully finished lower level perfect for guests or additional living space.The sun-filled eat-in kitchen boasts white cabinetry, an abundance of counter space, and recently updated countertops and backsplash. The cozy living room, open to the kitchen, overlooks a private backyard, creating a warm and inviting space for everyday living or entertaining. The main level also includes a stylishly updated 4-piece bathroom, a convenient mudroom with inside access to the single attached garage, and a dedicated laundry area. Hardwood floors and fresh paint throughout the main level add to the home's appeal. There are 2 solar tubes that allows for more natural light throughout the home all year. Downstairs, is a family room, a second bedroom, and another full 4-piece bath, ideal for accommodating guests or creating a separate retreat. Located next to the Symphony Retirement Residence and within walking distance to parks, shopping, public transit, and all the amenities of Centrum, this home offers both comfort and convenience in a vibrant community. Don't miss this opportunity to embrace easy living in a prime location! Roof 2018 (id:49269)
Property Details
|
MLS® Number
|
X12218483 |
|
Property Type
|
Single Family |
|
Community Name
|
9007 - Kanata - Kanata Lakes/Heritage Hills |
|
ParkingSpaceTotal
|
3 |
Building
|
BathroomTotal
|
3 |
|
BedroomsAboveGround
|
3 |
|
BedroomsTotal
|
3 |
|
Appliances
|
Dishwasher, Dryer, Stove, Washer, Refrigerator |
|
ArchitecturalStyle
|
Bungalow |
|
BasementDevelopment
|
Finished |
|
BasementType
|
N/a (finished) |
|
ConstructionStyleAttachment
|
Attached |
|
CoolingType
|
Central Air Conditioning |
|
ExteriorFinish
|
Brick, Vinyl Siding |
|
FoundationType
|
Concrete |
|
HeatingFuel
|
Natural Gas |
|
HeatingType
|
Forced Air |
|
StoriesTotal
|
1 |
|
SizeInterior
|
1100 - 1500 Sqft |
|
Type
|
Row / Townhouse |
|
UtilityWater
|
Municipal Water |
Parking
|
Attached Garage
|
|
|
Garage
|
|
|
Inside Entry
|
|
Land
|
Acreage
|
No |
|
Sewer
|
Sanitary Sewer |
|
SizeDepth
|
117 Ft ,9 In |
|
SizeFrontage
|
26 Ft ,3 In |
|
SizeIrregular
|
26.3 X 117.8 Ft |
|
SizeTotalText
|
26.3 X 117.8 Ft |
Rooms
| Level |
Type |
Length |
Width |
Dimensions |
|
Lower Level |
Family Room |
4.88 m |
2.9 m |
4.88 m x 2.9 m |
|
Lower Level |
Bedroom 2 |
3.94 m |
3.3 m |
3.94 m x 3.3 m |
|
Lower Level |
Bedroom 3 |
3.32 m |
3.32 m |
3.32 m x 3.32 m |
|
Main Level |
Living Room |
4.6 m |
3.96 m |
4.6 m x 3.96 m |
|
Main Level |
Kitchen |
3.04 m |
1.55 m |
3.04 m x 1.55 m |
|
Main Level |
Kitchen |
3.66 m |
3 m |
3.66 m x 3 m |
|
Main Level |
Primary Bedroom |
4.3 m |
3.66 m |
4.3 m x 3.66 m |
|
Main Level |
Mud Room |
2.44 m |
1.82 m |
2.44 m x 1.82 m |
https://www.realtor.ca/real-estate/28464172/9-weaver-crescent-ottawa-9007-kanata-kanata-lakesheritage-hills

