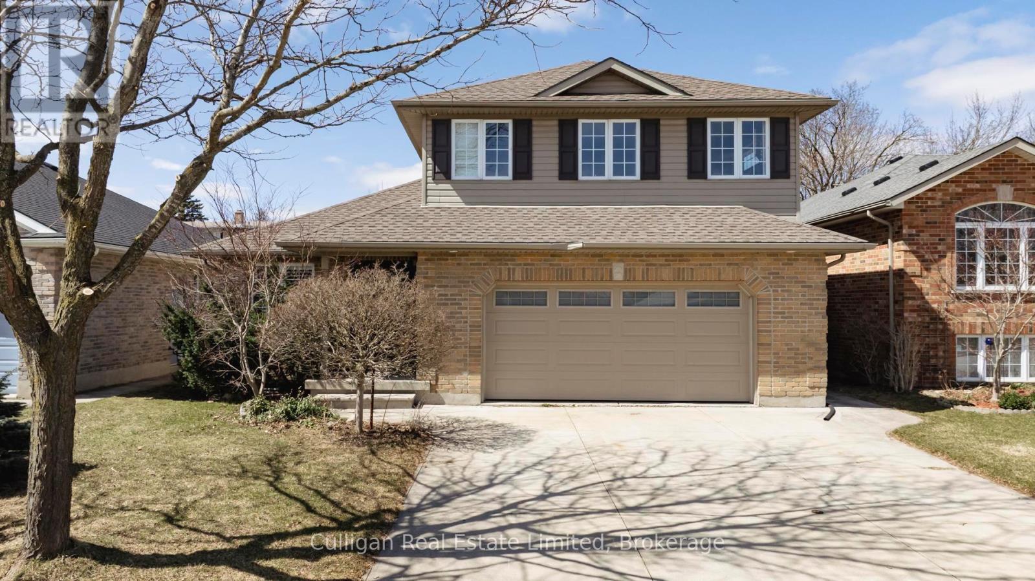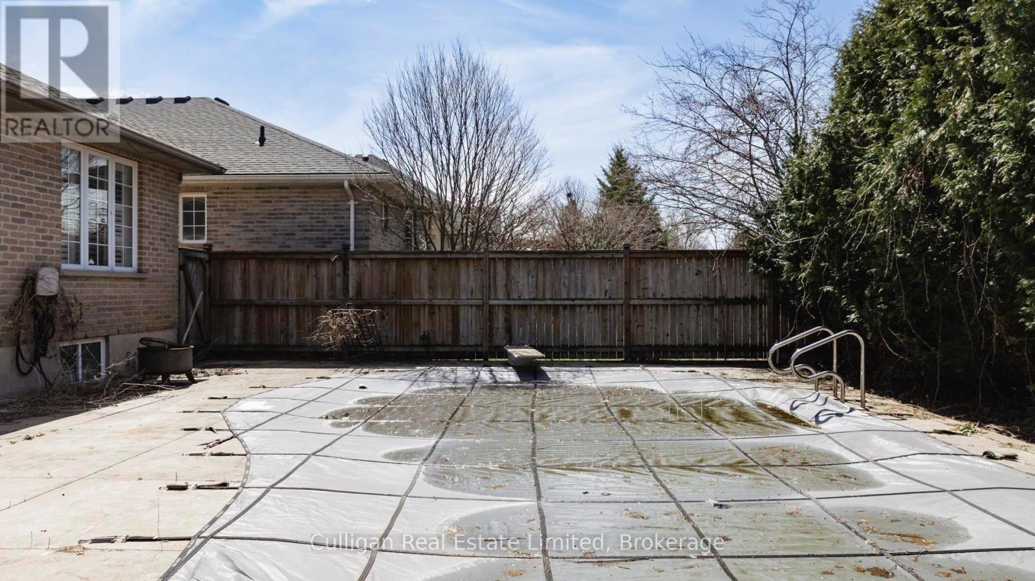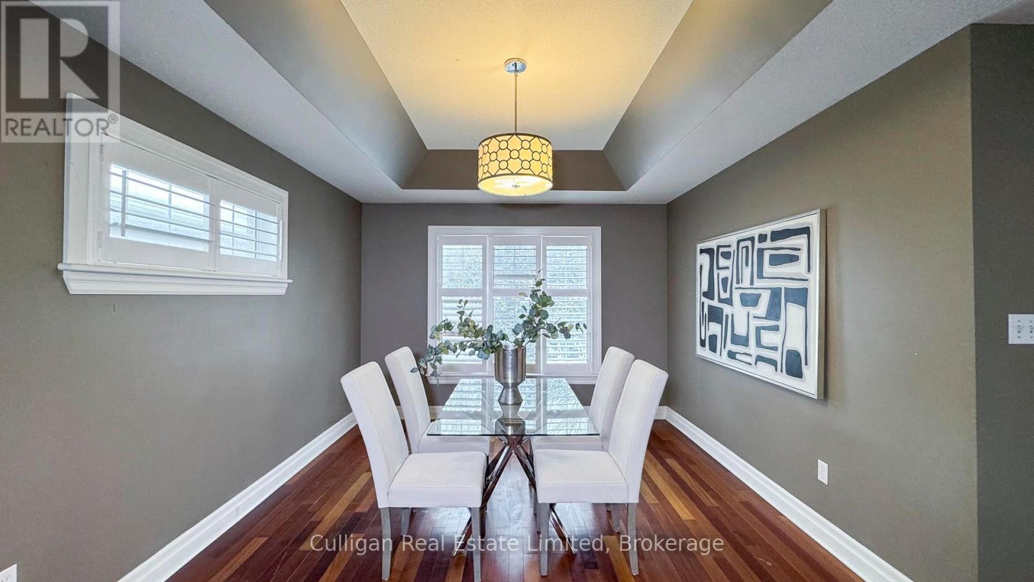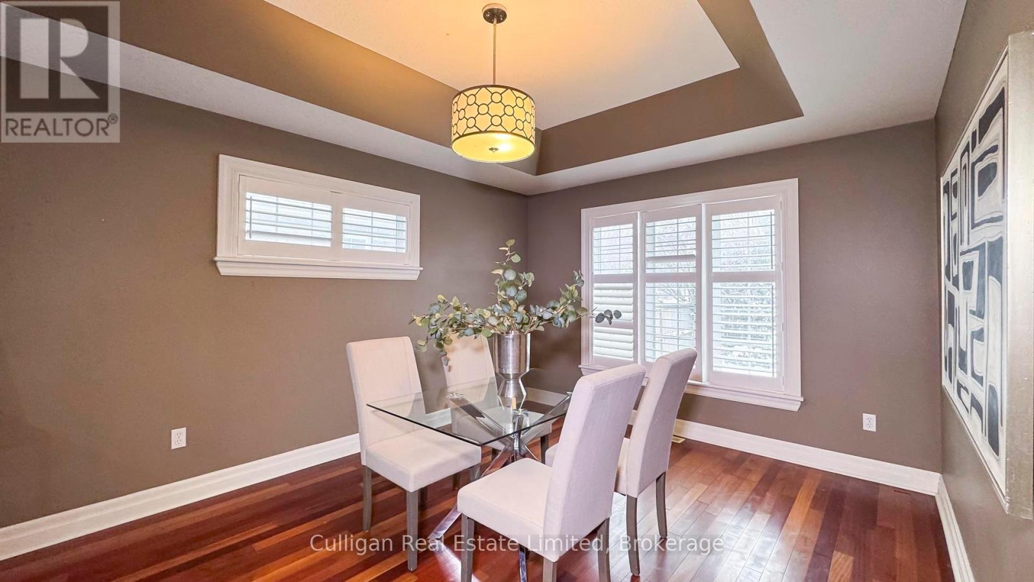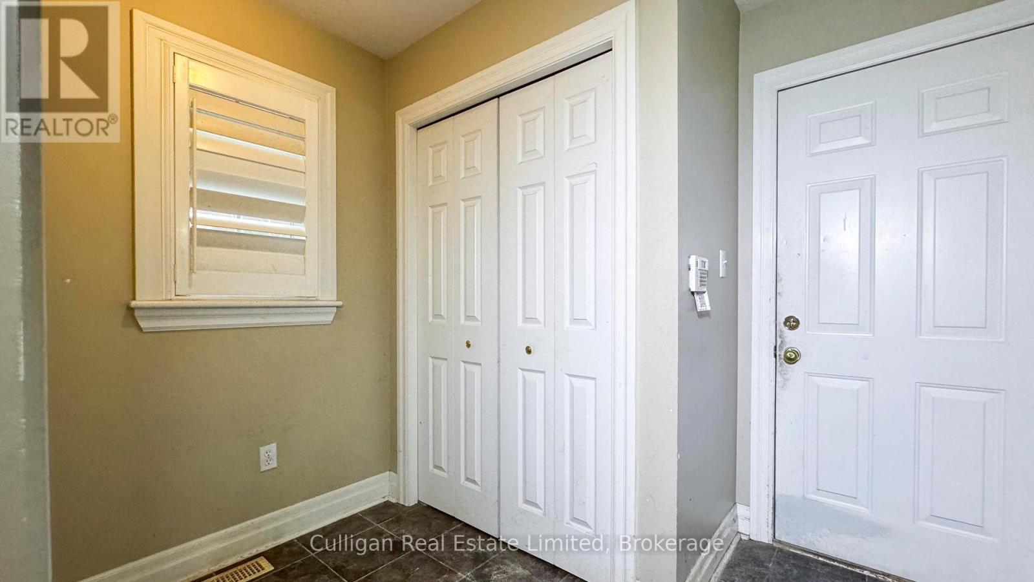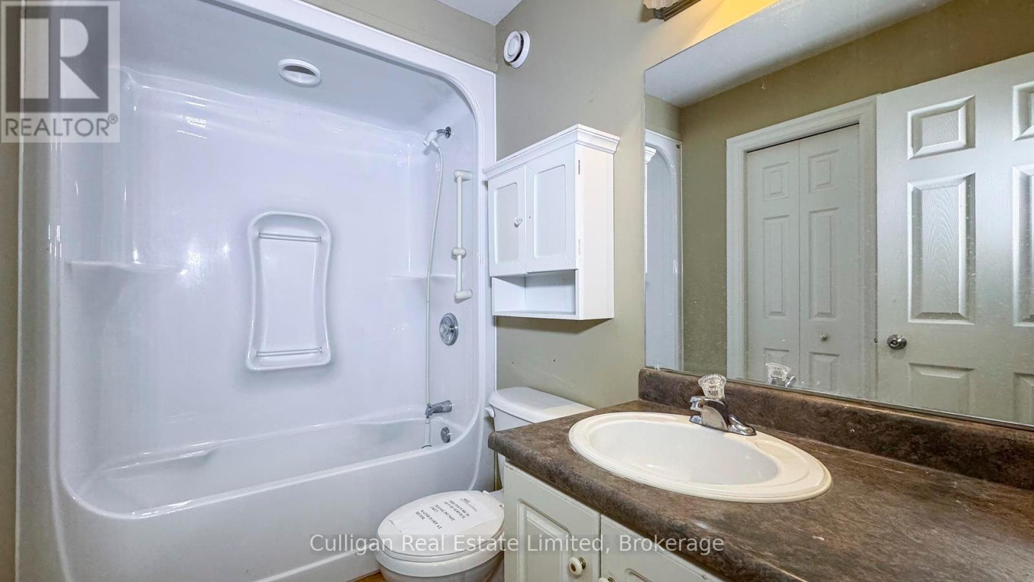4 Bedroom
7 Bathroom
2000 - 2500 sqft
Fireplace
Inground Pool
Central Air Conditioning
Forced Air
Landscaped
$739,900
This 2-storey home in the City of Stratford offers great potential. The spacious open-concept layout features cherry hardwood flooring throughout the main floor, providing an inviting atmosphere for everyday living. The generous-sized rooms offer plenty of space for your family and guests. Located in a desirable neighbourhood, this home backs onto peaceful parkland setting with a nearby playground. Other nearby amenities include the renowned Stratford Theatre, local shops Downtown with pubs and restaurants, walking trails along the Stratford river, golf courses and so much more. Don't miss this opportunity to invest in a property that offers so much potential. Contact your Realtor today to schedule a viewing! Property is being sold on an "as is" basis. (id:49269)
Property Details
|
MLS® Number
|
X12069923 |
|
Property Type
|
Single Family |
|
Community Name
|
Stratford |
|
AmenitiesNearBy
|
Park, Place Of Worship, Public Transit |
|
CommunityFeatures
|
Community Centre |
|
EquipmentType
|
Water Heater |
|
ParkingSpaceTotal
|
6 |
|
PoolType
|
Inground Pool |
|
RentalEquipmentType
|
Water Heater |
Building
|
BathroomTotal
|
7 |
|
BedroomsAboveGround
|
3 |
|
BedroomsBelowGround
|
1 |
|
BedroomsTotal
|
4 |
|
Age
|
16 To 30 Years |
|
Amenities
|
Fireplace(s) |
|
Appliances
|
Hot Tub, Central Vacuum, Water Softener |
|
BasementDevelopment
|
Finished |
|
BasementType
|
N/a (finished) |
|
ConstructionStyleAttachment
|
Detached |
|
CoolingType
|
Central Air Conditioning |
|
ExteriorFinish
|
Brick, Vinyl Siding |
|
FireplacePresent
|
Yes |
|
FireplaceTotal
|
1 |
|
FoundationType
|
Poured Concrete |
|
HalfBathTotal
|
2 |
|
HeatingFuel
|
Natural Gas |
|
HeatingType
|
Forced Air |
|
StoriesTotal
|
2 |
|
SizeInterior
|
2000 - 2500 Sqft |
|
Type
|
House |
|
UtilityWater
|
Municipal Water |
Parking
Land
|
Acreage
|
No |
|
LandAmenities
|
Park, Place Of Worship, Public Transit |
|
LandscapeFeatures
|
Landscaped |
|
Sewer
|
Sanitary Sewer |
|
SizeDepth
|
102 Ft ,3 In |
|
SizeFrontage
|
47 Ft ,1 In |
|
SizeIrregular
|
47.1 X 102.3 Ft |
|
SizeTotalText
|
47.1 X 102.3 Ft|under 1/2 Acre |
|
ZoningDescription
|
Single Family Residential |
Rooms
| Level |
Type |
Length |
Width |
Dimensions |
|
Second Level |
Bathroom |
1.56 m |
2.64 m |
1.56 m x 2.64 m |
|
Second Level |
Bedroom |
4.46 m |
4.52 m |
4.46 m x 4.52 m |
|
Second Level |
Bathroom |
3.34 m |
2.32 m |
3.34 m x 2.32 m |
|
Second Level |
Bedroom 2 |
3.27 m |
3.62 m |
3.27 m x 3.62 m |
|
Second Level |
Bedroom 3 |
3.32 m |
3.25 m |
3.32 m x 3.25 m |
|
Second Level |
Laundry Room |
2.9 m |
3 m |
2.9 m x 3 m |
|
Basement |
Bedroom 4 |
3.24 m |
4.18 m |
3.24 m x 4.18 m |
|
Basement |
Recreational, Games Room |
11.44 m |
3.97 m |
11.44 m x 3.97 m |
|
Basement |
Utility Room |
6.71 m |
2.45 m |
6.71 m x 2.45 m |
|
Basement |
Bathroom |
2.18 m |
1.83 m |
2.18 m x 1.83 m |
|
Main Level |
Living Room |
4.17 m |
4.95 m |
4.17 m x 4.95 m |
|
Main Level |
Living Room |
4.17 m |
6.85 m |
4.17 m x 6.85 m |
|
Main Level |
Kitchen |
4.7 m |
5.02 m |
4.7 m x 5.02 m |
|
Main Level |
Eating Area |
2.85 m |
3.94 m |
2.85 m x 3.94 m |
|
Main Level |
Bathroom |
1.75 m |
1.75 m |
1.75 m x 1.75 m |
Utilities
|
Cable
|
Installed |
|
Sewer
|
Installed |
https://www.realtor.ca/real-estate/28138143/90-abraham-drive-stratford-stratford

