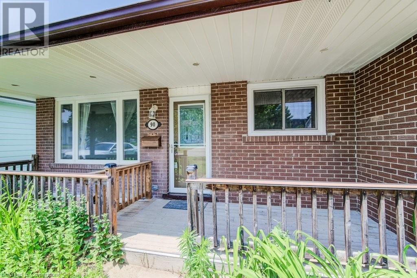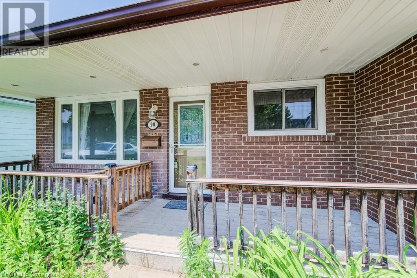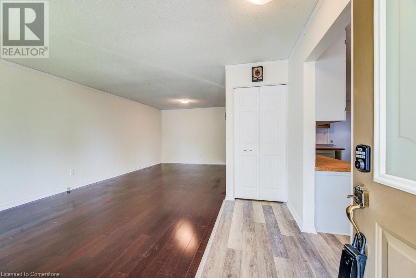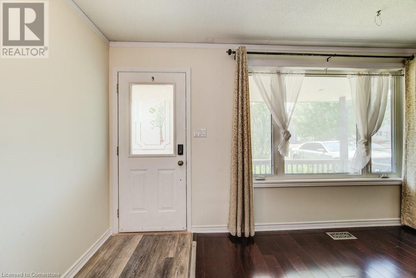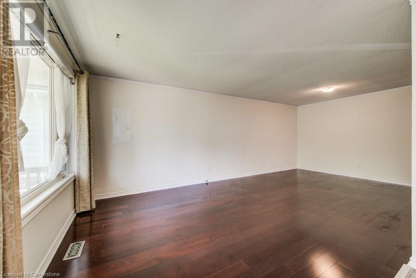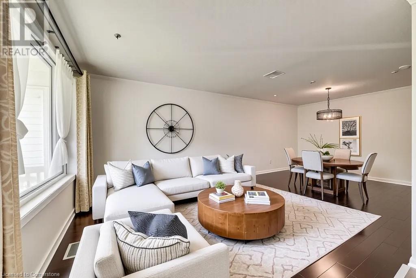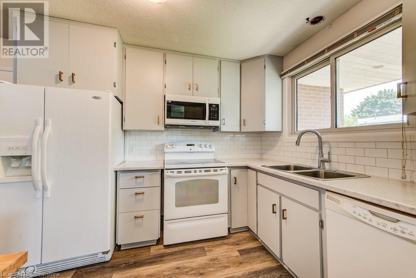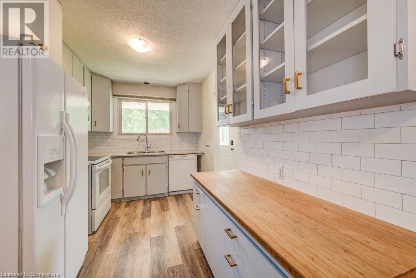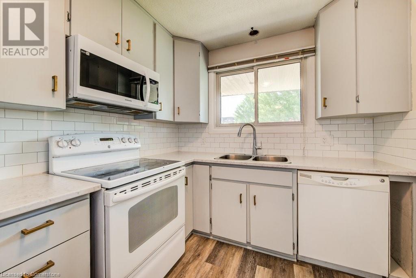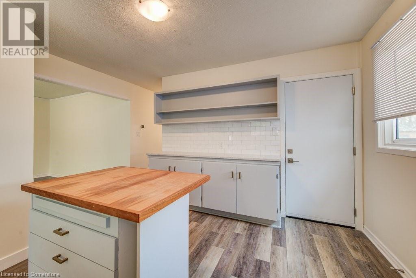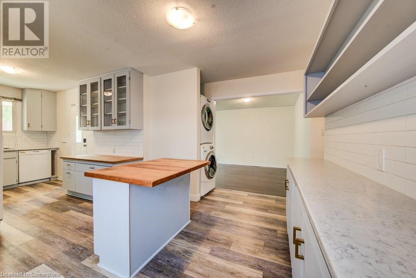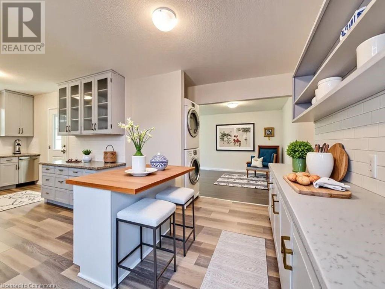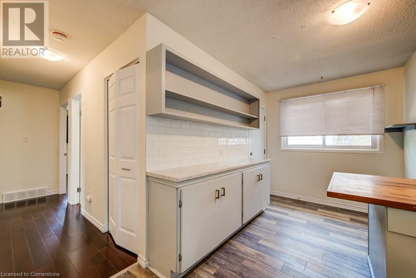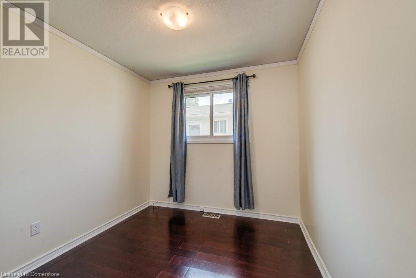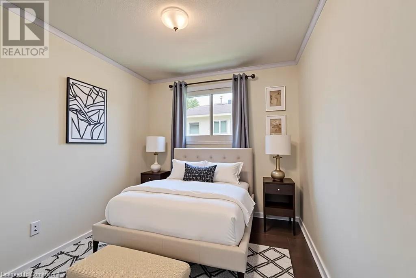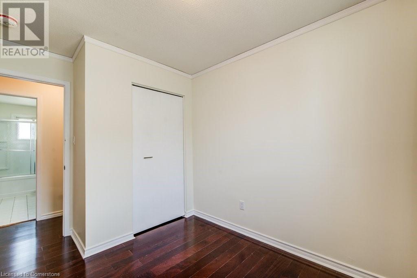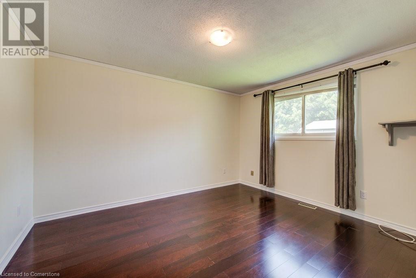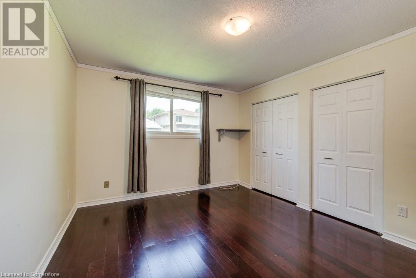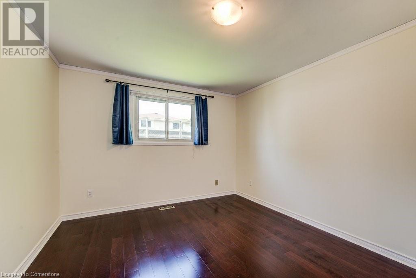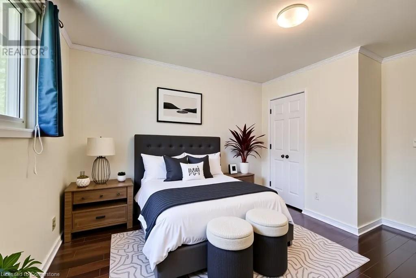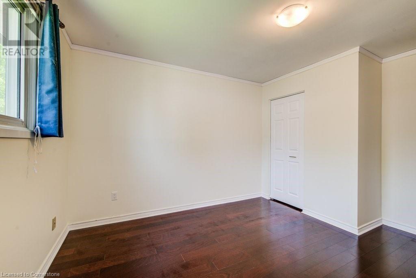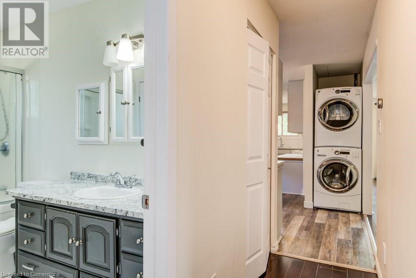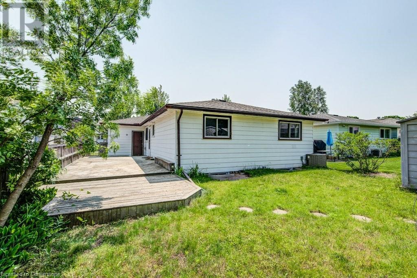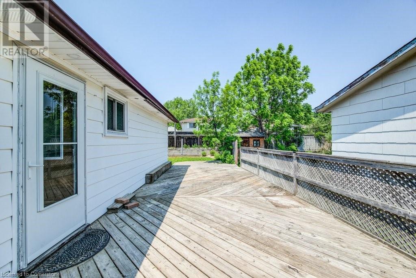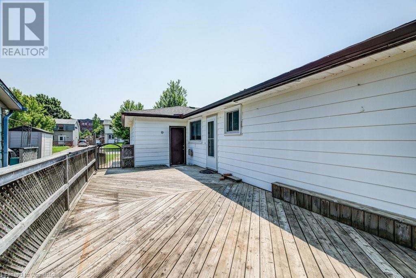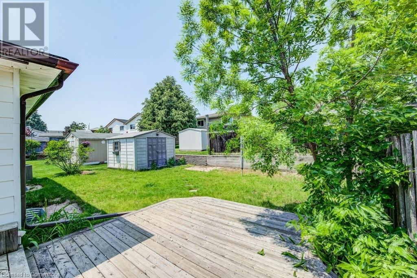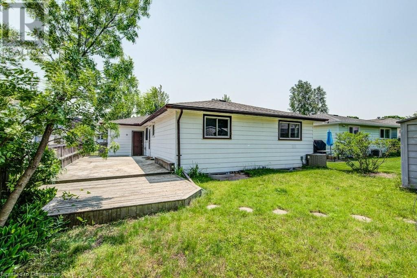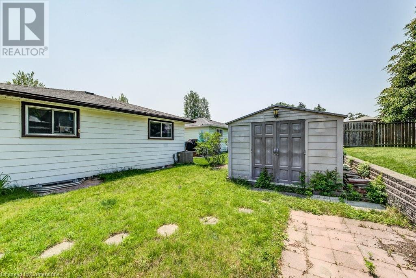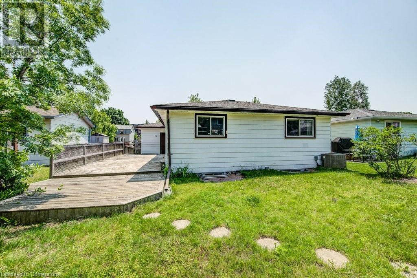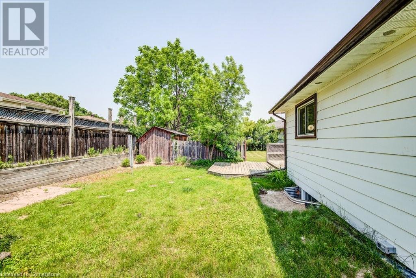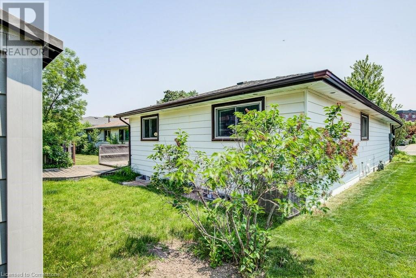416-218-8800
admin@hlfrontier.com
90 Blackhorne Drive Unit# Upper Kitchener, Ontario N2E 1T4
3 Bedroom
1 Bathroom
1166 sqft
Bungalow
Fireplace
Central Air Conditioning
Forced Air
$2,495 Monthly
Welcome to 90 Blackhorne Drive in Kitchener! This bright and spacious main floor unit features 3 bedrooms, 1 bathroom, and exclusive access to the garage—perfect for parking or extra storage. Inside, enjoy a functional layout with plenty of natural light, ideal for families or professionals. Step outside to a large backyard with large porch, offering a great spot for relaxing or entertaining, plus plenty of space to play. Conveniently located close to schools, parks, shopping, and transit. A comfortable place to call home in a family-friendly neighbourhood! (id:49269)
Property Details
| MLS® Number | 40735425 |
| Property Type | Single Family |
| AmenitiesNearBy | Park, Place Of Worship, Public Transit, Schools |
| CommunityFeatures | Community Centre |
| EquipmentType | Water Heater |
| Features | Automatic Garage Door Opener |
| ParkingSpaceTotal | 2 |
| RentalEquipmentType | Water Heater |
| Structure | Shed |
Building
| BathroomTotal | 1 |
| BedroomsAboveGround | 3 |
| BedroomsTotal | 3 |
| Appliances | Central Vacuum, Dishwasher, Dryer, Microwave, Refrigerator, Stove, Water Softener, Washer |
| ArchitecturalStyle | Bungalow |
| BasementType | None |
| ConstructedDate | 1974 |
| ConstructionStyleAttachment | Detached |
| CoolingType | Central Air Conditioning |
| ExteriorFinish | Brick, Vinyl Siding |
| FireplacePresent | Yes |
| FireplaceTotal | 1 |
| FoundationType | Poured Concrete |
| HeatingFuel | Natural Gas |
| HeatingType | Forced Air |
| StoriesTotal | 1 |
| SizeInterior | 1166 Sqft |
| Type | House |
| UtilityWater | Municipal Water |
Parking
| Attached Garage |
Land
| AccessType | Highway Nearby |
| Acreage | No |
| FenceType | Partially Fenced |
| LandAmenities | Park, Place Of Worship, Public Transit, Schools |
| Sewer | Municipal Sewage System |
| SizeDepth | 103 Ft |
| SizeFrontage | 46 Ft |
| SizeTotalText | Under 1/2 Acre |
| ZoningDescription | R2c |
Rooms
| Level | Type | Length | Width | Dimensions |
|---|---|---|---|---|
| Main Level | 4pc Bathroom | Measurements not available | ||
| Main Level | Bedroom | 10'11'' x 8'7'' | ||
| Main Level | Bedroom | 13'9'' x 11'1'' | ||
| Main Level | Primary Bedroom | 13'1'' x 11'4'' | ||
| Main Level | Dinette | Measurements not available | ||
| Main Level | Living Room | 12'10'' x 11'5'' | ||
| Main Level | Kitchen | 22'4'' x 13'5'' |
https://www.realtor.ca/real-estate/28462864/90-blackhorne-drive-unit-upper-kitchener
Interested?
Contact us for more information

