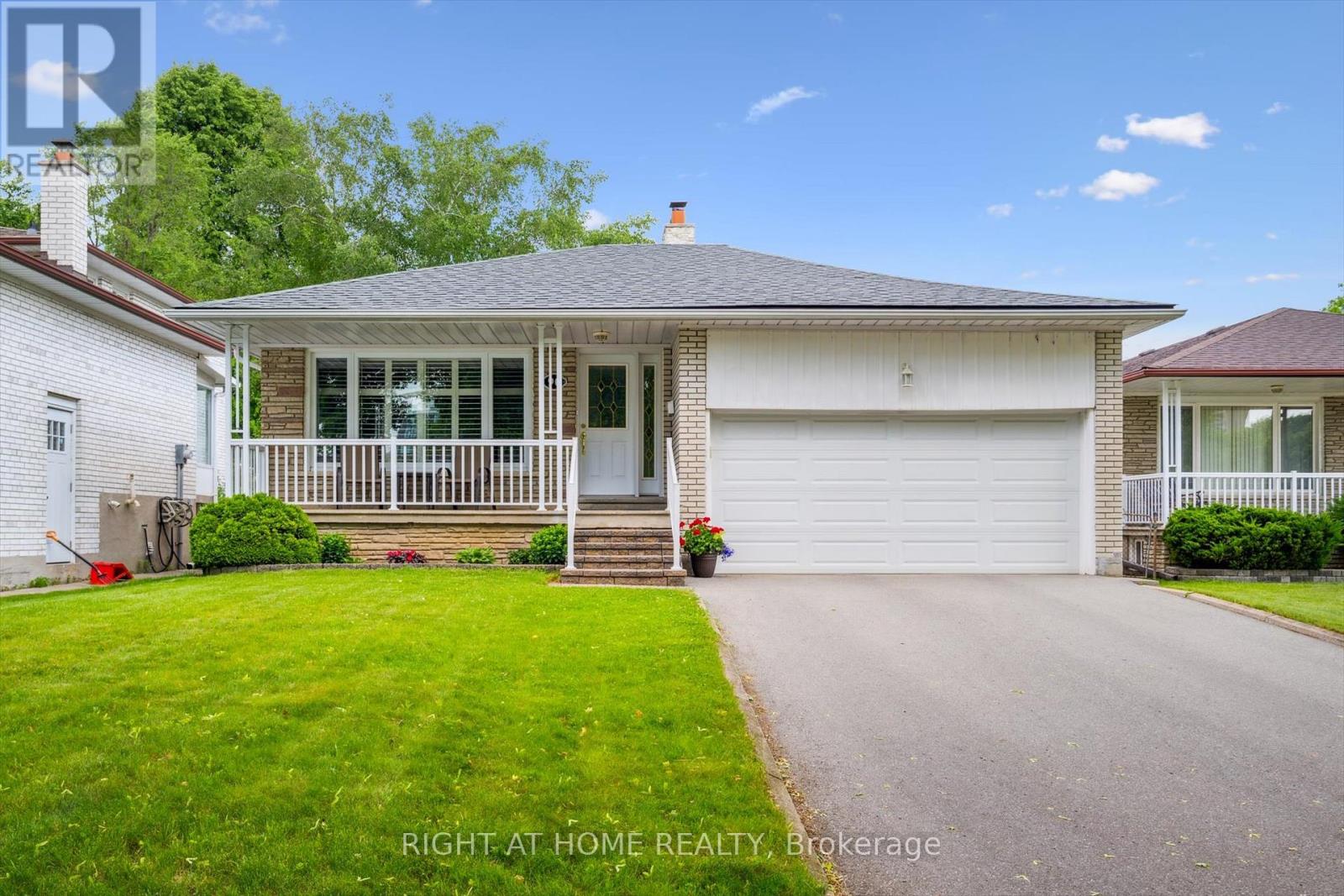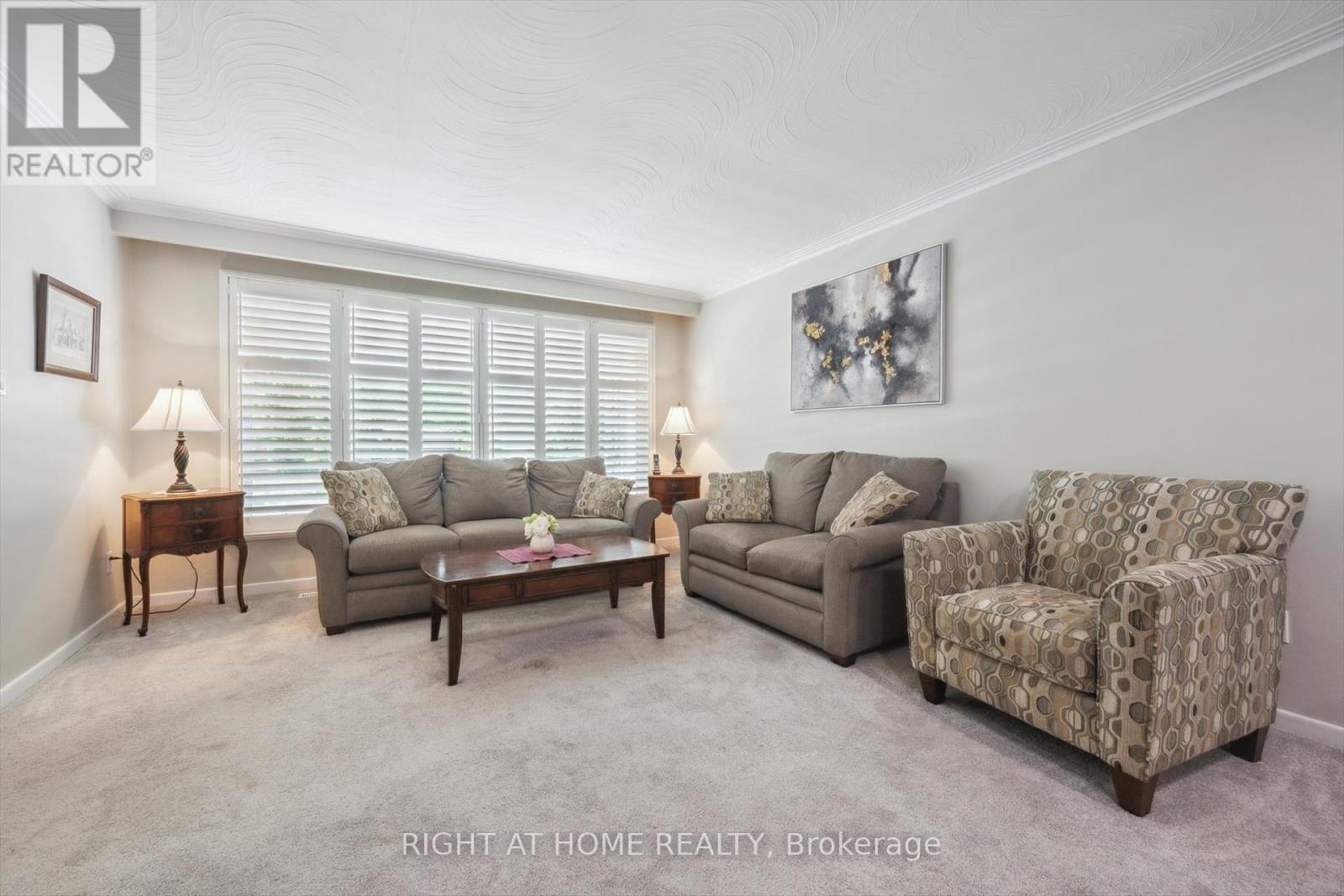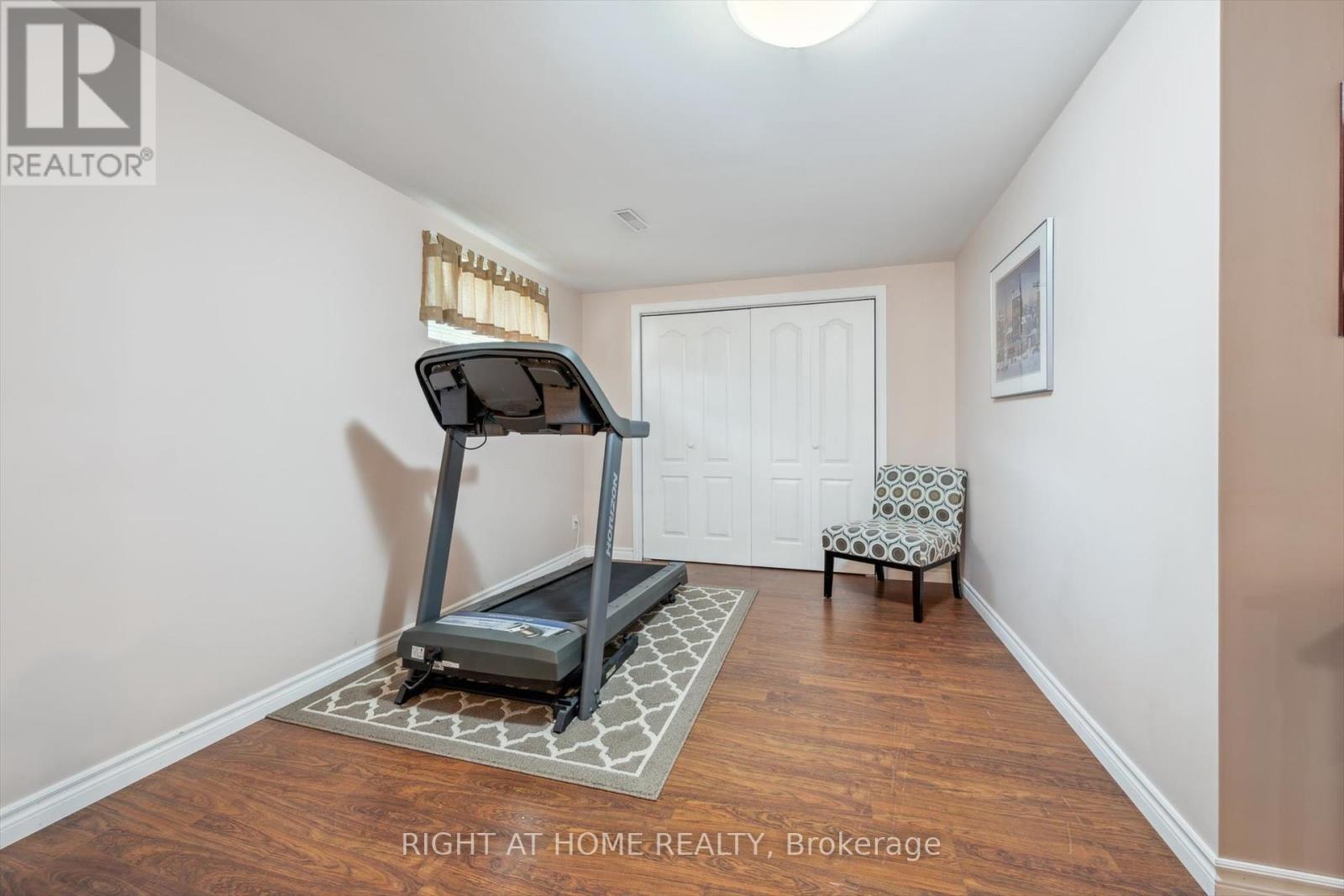4 Bedroom
3 Bathroom
1100 - 1500 sqft
Bungalow
Fireplace
Central Air Conditioning
Forced Air
$1,399,900
Welcome to 90 Clement... This 3 bdrm, 3 bath, detached bungalow in the heart of Etobicoke has been meticulously upgraded and cared for to show true pride of home ownership. Situated on a premium, 46' by 155' foot lot and coveted double car garage, this home is loaded with character and charm. The main floor boasts a modern eat-In kitchen, quartz counters, custom backsplash, stainless steel appliances and access to your private, fully fenced rear patio. The Combined Living and Dining offer plenty of entertaining space. The finished basement has a separate entrance, a large rec room with wood burning fireplace, separate bedroom, 3 pc bath, cold room, updated laundry and additional flexspace for a home office, gym or another bedroom. Other recent upgrades include; roof (2020),furnace (2020), air conditioner (2025). Electrical panel is converted to 100 amp circuit breakers. Walking distance to excellent schools and Parks. Close to shopping, public transit and 4-series highways. (id:49269)
Property Details
|
MLS® Number
|
W12214696 |
|
Property Type
|
Single Family |
|
Community Name
|
Willowridge-Martingrove-Richview |
|
ParkingSpaceTotal
|
4 |
Building
|
BathroomTotal
|
3 |
|
BedroomsAboveGround
|
3 |
|
BedroomsBelowGround
|
1 |
|
BedroomsTotal
|
4 |
|
Amenities
|
Fireplace(s) |
|
Appliances
|
Garage Door Opener Remote(s), Dishwasher, Dryer, Freezer, Hood Fan, Microwave, Range, Stove, Washer, Window Coverings, Refrigerator |
|
ArchitecturalStyle
|
Bungalow |
|
BasementDevelopment
|
Finished |
|
BasementFeatures
|
Separate Entrance |
|
BasementType
|
N/a (finished) |
|
ConstructionStyleAttachment
|
Detached |
|
CoolingType
|
Central Air Conditioning |
|
ExteriorFinish
|
Brick |
|
FireplacePresent
|
Yes |
|
FireplaceTotal
|
1 |
|
FlooringType
|
Carpeted, Laminate |
|
FoundationType
|
Block |
|
HalfBathTotal
|
1 |
|
HeatingFuel
|
Natural Gas |
|
HeatingType
|
Forced Air |
|
StoriesTotal
|
1 |
|
SizeInterior
|
1100 - 1500 Sqft |
|
Type
|
House |
|
UtilityWater
|
Municipal Water |
Parking
Land
|
Acreage
|
No |
|
Sewer
|
Sanitary Sewer |
|
SizeDepth
|
155 Ft ,7 In |
|
SizeFrontage
|
46 Ft |
|
SizeIrregular
|
46 X 155.6 Ft |
|
SizeTotalText
|
46 X 155.6 Ft |
|
ZoningDescription
|
Rd(f13.5;a510;d0.45) |
Rooms
| Level |
Type |
Length |
Width |
Dimensions |
|
Basement |
Bedroom 4 |
4.27 m |
3.75 m |
4.27 m x 3.75 m |
|
Basement |
Recreational, Games Room |
4.66 m |
9.86 m |
4.66 m x 9.86 m |
|
Basement |
Family Room |
5.37 m |
4.34 m |
5.37 m x 4.34 m |
|
Main Level |
Kitchen |
3.25 m |
2.81 m |
3.25 m x 2.81 m |
|
Main Level |
Living Room |
4.05 m |
4.52 m |
4.05 m x 4.52 m |
|
Main Level |
Dining Room |
3.35 m |
3.06 m |
3.35 m x 3.06 m |
|
Main Level |
Primary Bedroom |
3.75 m |
4.1 m |
3.75 m x 4.1 m |
|
Main Level |
Bedroom 2 |
3.45 m |
3.4 m |
3.45 m x 3.4 m |
|
Main Level |
Bedroom 3 |
3.73 m |
2.83 m |
3.73 m x 2.83 m |
https://www.realtor.ca/real-estate/28456148/90-clement-road-toronto-willowridge-martingrove-richview-willowridge-martingrove-richview









































