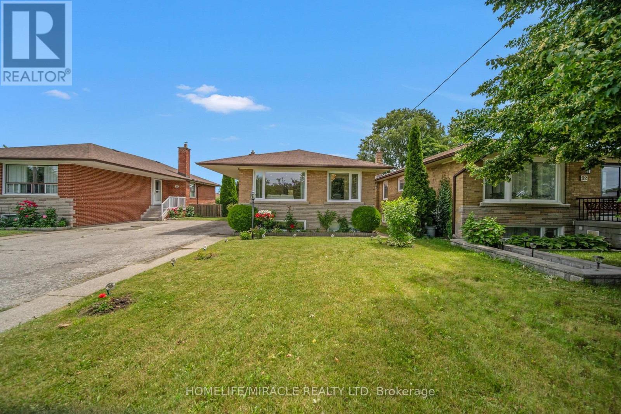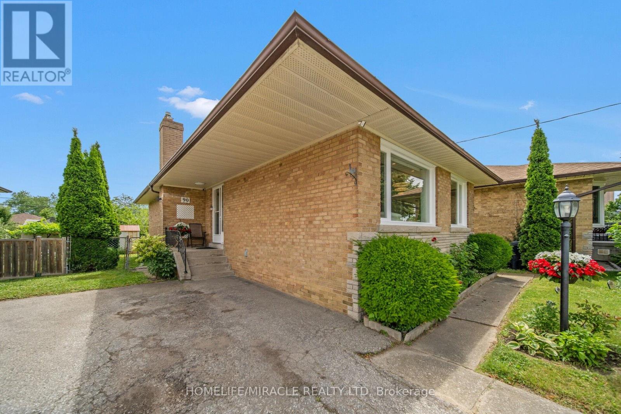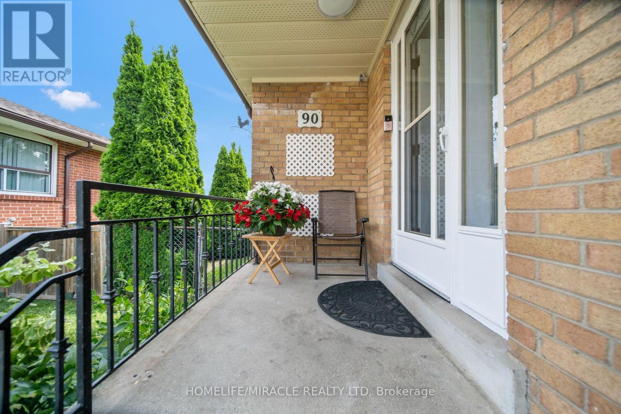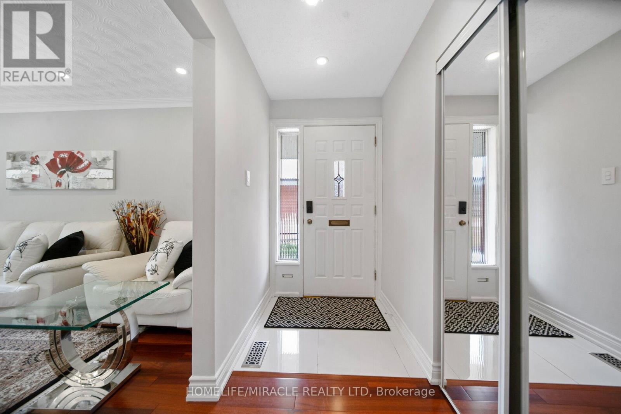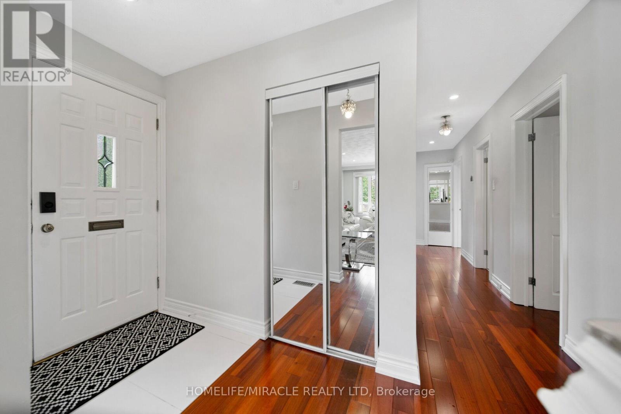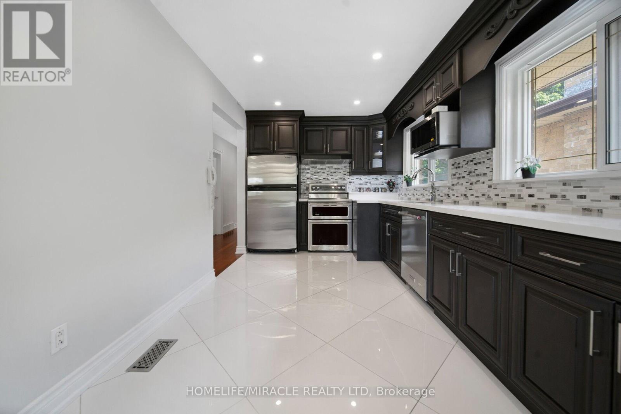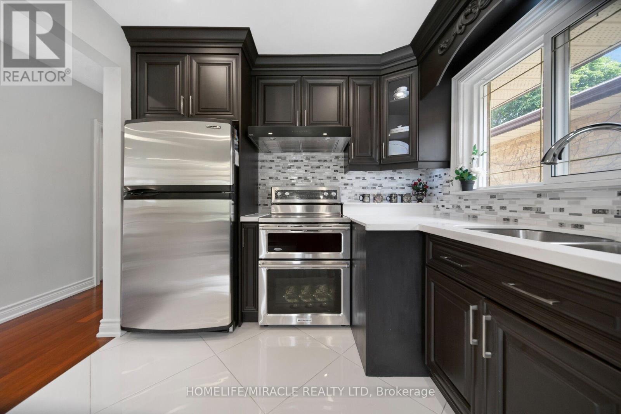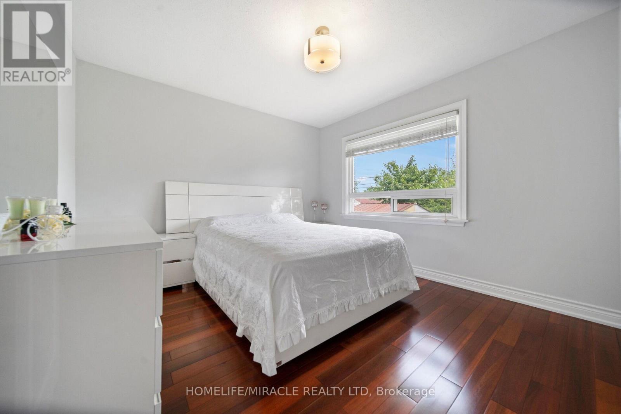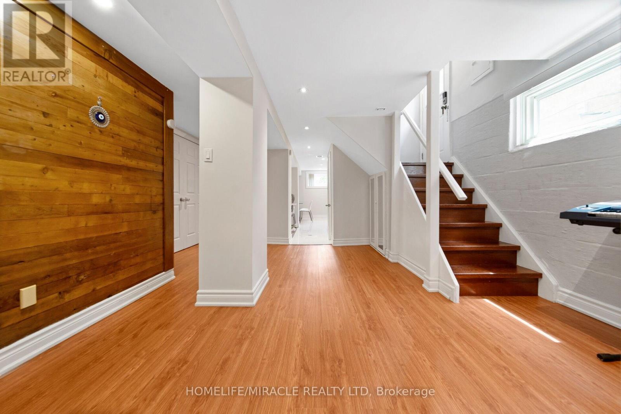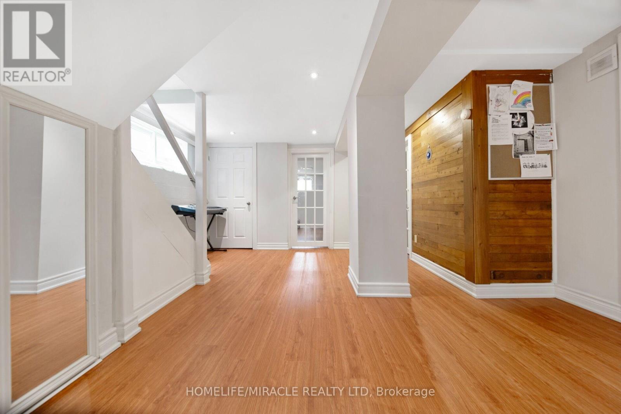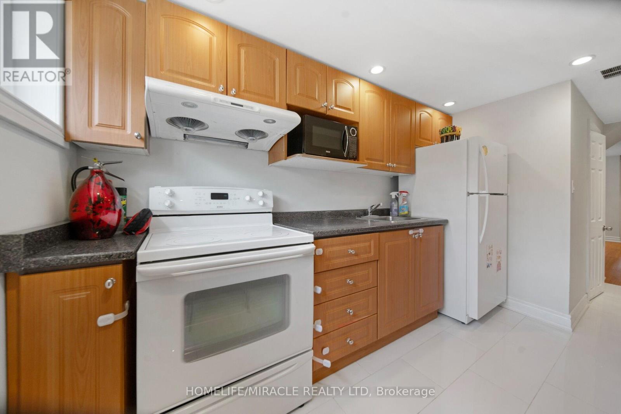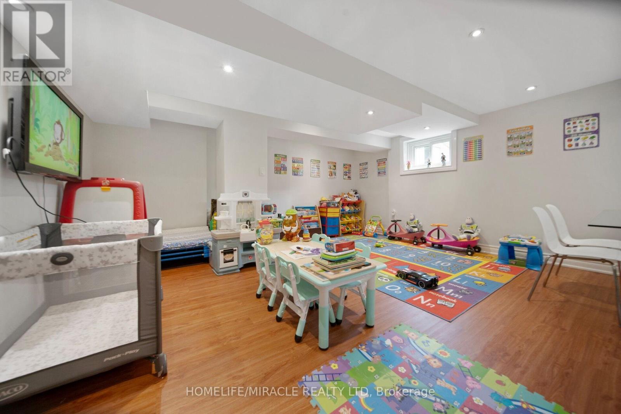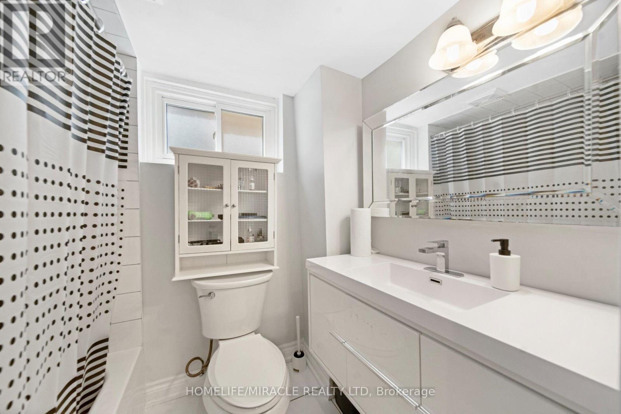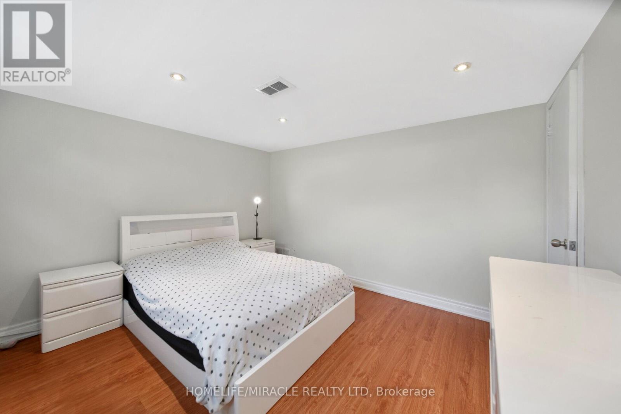416-218-8800
admin@hlfrontier.com
90 Deanvar Avenue Toronto (Wexford-Maryvale), Ontario M1R 2N3
5 Bedroom
2 Bathroom
1100 - 1500 sqft
Bungalow
Central Air Conditioning
Forced Air
$1,249,000
Freehold house // No fees at all // Well-kept house in Scarborough area with 3 big bedrooms and open concept living area, dining, and kitchen. Furnished and renovated basement with separate entrance, comes with 2 shared big bedrooms, walk in closet, 1 full bathroom, finished kitchen and open concept living room. Beautiful big backyard. Shared driveway. Family friendly neighborhood. elementary school, high school, bus stop, no frills, dollarama. Family Walking distance from elementary friendly park located in front of house. New roof replacement includes a 20-year shingle warranty and a 10 - year labour warranty with a certified warranty certificate. (id:49269)
Property Details
| MLS® Number | E12176034 |
| Property Type | Single Family |
| Community Name | Wexford-Maryvale |
| AmenitiesNearBy | Place Of Worship, Schools |
| ParkingSpaceTotal | 3 |
Building
| BathroomTotal | 2 |
| BedroomsAboveGround | 3 |
| BedroomsBelowGround | 2 |
| BedroomsTotal | 5 |
| Appliances | Dishwasher, Dryer, Microwave, Stove, Washer, Refrigerator |
| ArchitecturalStyle | Bungalow |
| BasementDevelopment | Finished |
| BasementFeatures | Separate Entrance |
| BasementType | N/a (finished) |
| ConstructionStyleAttachment | Detached |
| CoolingType | Central Air Conditioning |
| ExteriorFinish | Brick |
| FlooringType | Hardwood, Laminate, Tile |
| FoundationType | Concrete |
| HeatingFuel | Natural Gas |
| HeatingType | Forced Air |
| StoriesTotal | 1 |
| SizeInterior | 1100 - 1500 Sqft |
| Type | House |
| UtilityWater | Municipal Water |
Parking
| No Garage |
Land
| Acreage | No |
| LandAmenities | Place Of Worship, Schools |
| Sewer | Sanitary Sewer |
| SizeDepth | 125 Ft |
| SizeFrontage | 40 Ft |
| SizeIrregular | 40 X 125 Ft |
| SizeTotalText | 40 X 125 Ft |
Rooms
| Level | Type | Length | Width | Dimensions |
|---|---|---|---|---|
| Basement | Kitchen | 3.46 m | 1.35 m | 3.46 m x 1.35 m |
| Basement | Bedroom | 3.28 m | 3.63 m | 3.28 m x 3.63 m |
| Basement | Living Room | 4.9 m | 5.63 m | 4.9 m x 5.63 m |
| Basement | Bedroom | 3.28 m | 3.63 m | 3.28 m x 3.63 m |
| Basement | Bathroom | 2 m | 1.68 m | 2 m x 1.68 m |
| Main Level | Living Room | 5.28 m | 3.47 m | 5.28 m x 3.47 m |
| Main Level | Kitchen | 4.39 m | 2.84 m | 4.39 m x 2.84 m |
| Main Level | Dining Room | 2.8 m | 2.94 m | 2.8 m x 2.94 m |
| Main Level | Bedroom | 3.35 m | 3.72 m | 3.35 m x 3.72 m |
| Main Level | Bedroom 2 | 3.32 m | 2.84 m | 3.32 m x 2.84 m |
| Main Level | Bedroom 3 | 3.11 m | 3.3 m | 3.11 m x 3.3 m |
| Main Level | Bathroom | 2.15 m | 2.84 m | 2.15 m x 2.84 m |
Interested?
Contact us for more information

