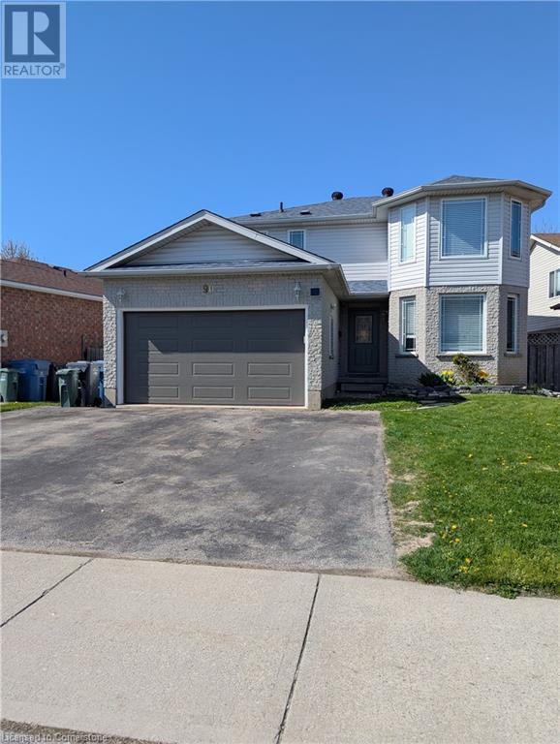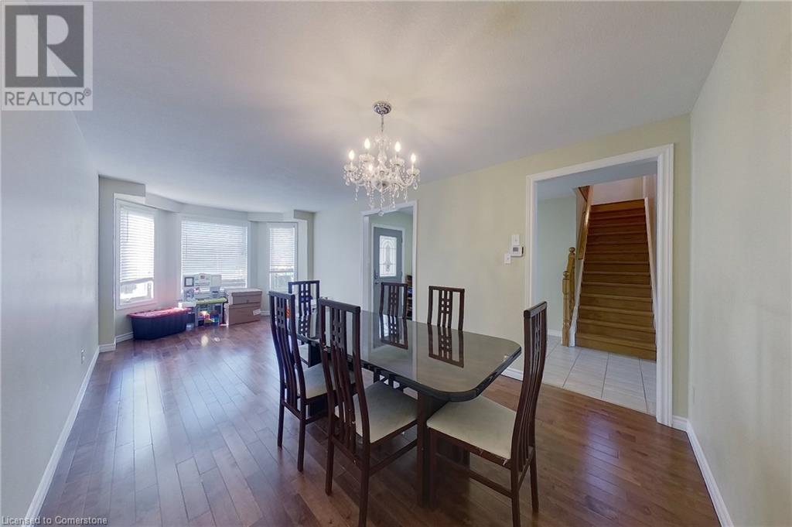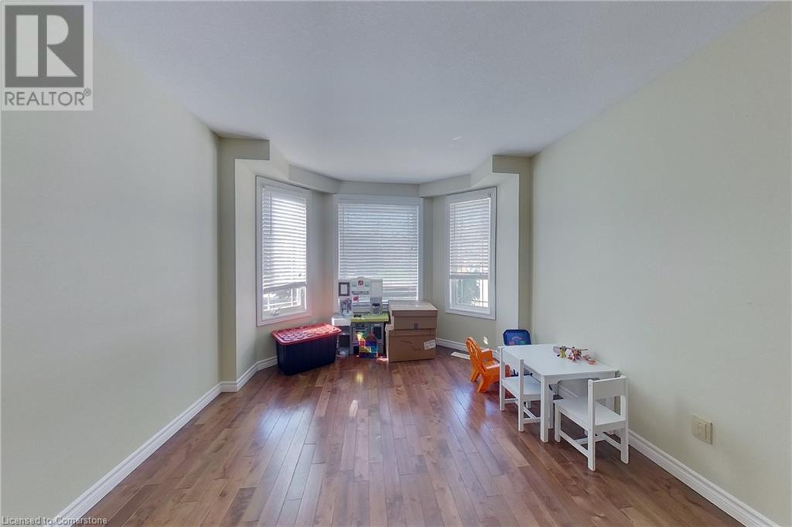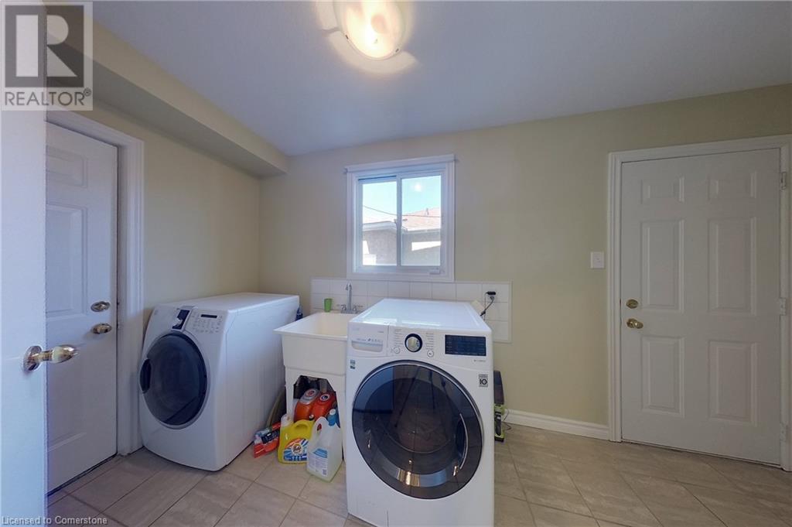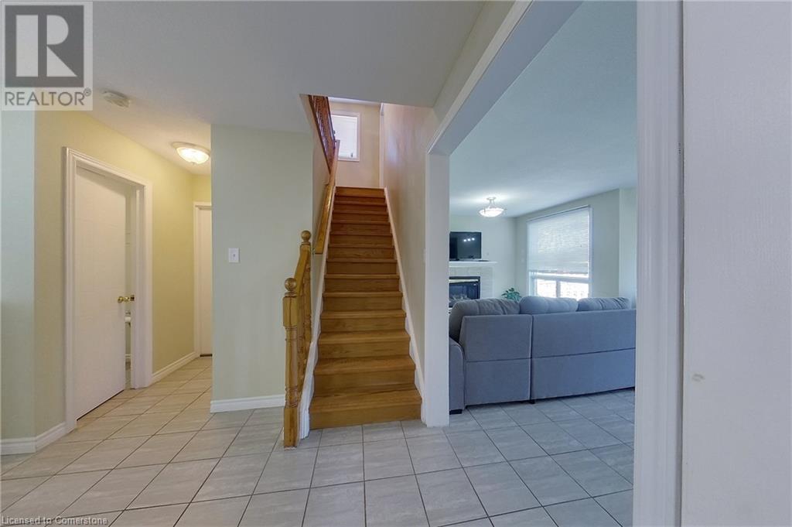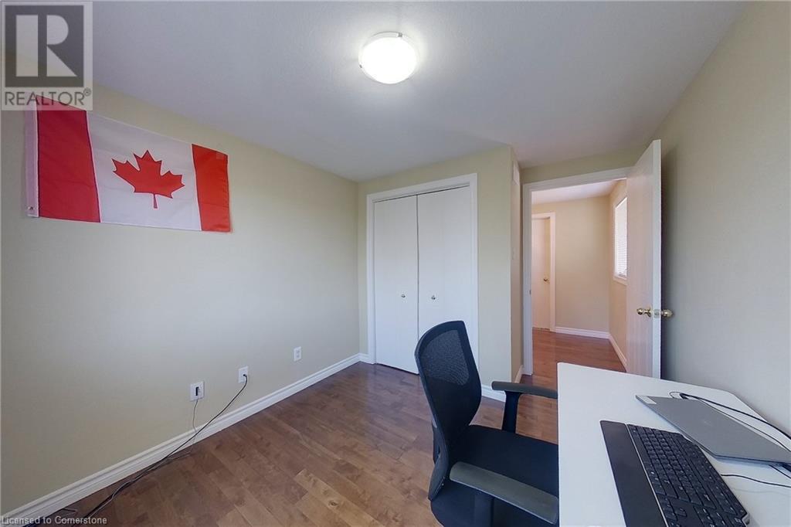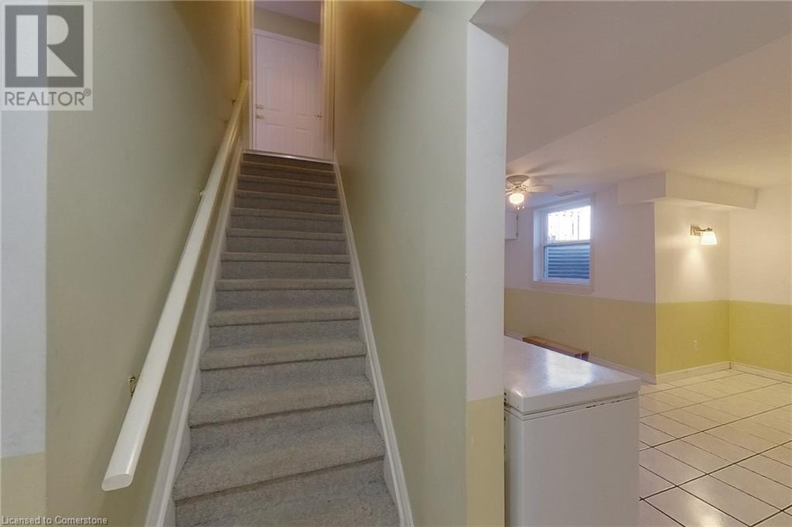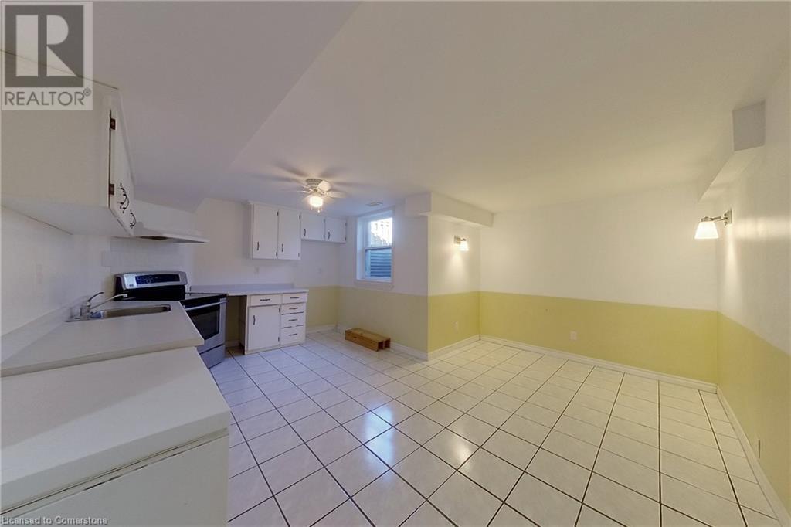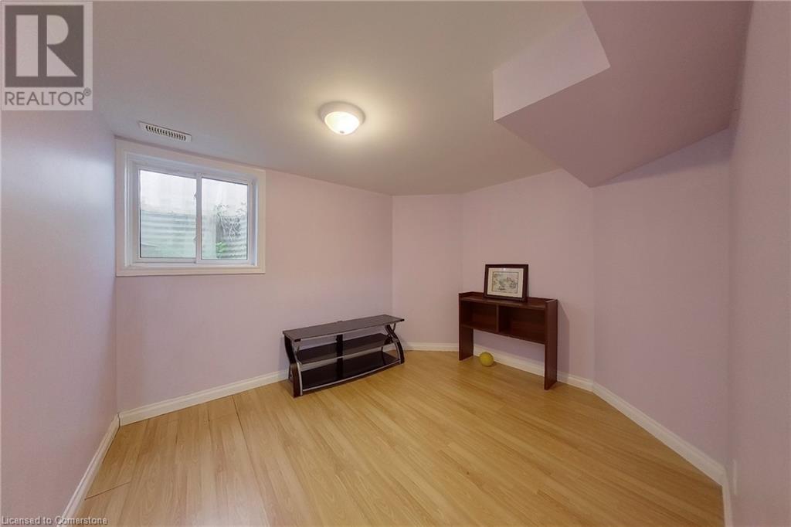7 Bedroom
4 Bathroom
2890 sqft
2 Level
Fireplace
Central Air Conditioning
Forced Air
$899,900
Welcome to an exceptional residence situated in the prestigious West End, a highly desirable neighborhood. This remarkable property features a fully LEGAL BASEMENT apartment, making it an ideal choice for multigenerational families, multifamily living, or astute investors. The home boasts a total of seven generously sized bedrooms and four well-appointed bathrooms. Nearly 3000 square feet of finished living space! The upper level offers four spacious bedrooms, including a comfortable primary suite with a private four-piece ensuite, accompanied by an additional shared full bathroom. The main floor is designed for both functionality and elegance, featuring a convenient powder room and an open-concept layout that seamlessly integrates a practical kitchen, dining area, and inviting living space. A separate family room provides additional space for entertainment or quiet relaxation. The lower-level legal basement apartment, accessible via its own private side entrance, includes 3 expansive bedrooms, a full bathroom, a kitchen, and a comfortable living area, offering versatility and privacy. Fantastic location walking distance to Costco, Zehrs, Tim Hortons, Schools both public and catholic, Restaurants, and major banks. Minutes to the Hanlon and Stone Road Mall. This is a rare opportunity to own a distinguished property in a prime location. Schedule your private viewing today to experience all that this home has to offer. (id:49269)
Property Details
|
MLS® Number
|
40727045 |
|
Property Type
|
Single Family |
|
AmenitiesNearBy
|
Park, Public Transit, Schools, Shopping |
|
CommunityFeatures
|
Quiet Area, Community Centre, School Bus |
|
EquipmentType
|
Water Heater |
|
Features
|
Automatic Garage Door Opener |
|
ParkingSpaceTotal
|
4 |
|
RentalEquipmentType
|
Water Heater |
Building
|
BathroomTotal
|
4 |
|
BedroomsAboveGround
|
4 |
|
BedroomsBelowGround
|
3 |
|
BedroomsTotal
|
7 |
|
Appliances
|
Dryer, Refrigerator, Stove, Water Softener, Water Purifier, Washer, Hood Fan, Window Coverings, Garage Door Opener |
|
ArchitecturalStyle
|
2 Level |
|
BasementDevelopment
|
Finished |
|
BasementType
|
Full (finished) |
|
ConstructionStyleAttachment
|
Detached |
|
CoolingType
|
Central Air Conditioning |
|
ExteriorFinish
|
Brick, Vinyl Siding |
|
FireProtection
|
Smoke Detectors |
|
FireplacePresent
|
Yes |
|
FireplaceTotal
|
1 |
|
HalfBathTotal
|
1 |
|
HeatingType
|
Forced Air |
|
StoriesTotal
|
2 |
|
SizeInterior
|
2890 Sqft |
|
Type
|
House |
|
UtilityWater
|
Municipal Water |
Parking
Land
|
Acreage
|
No |
|
LandAmenities
|
Park, Public Transit, Schools, Shopping |
|
Sewer
|
Municipal Sewage System |
|
SizeDepth
|
138 Ft |
|
SizeFrontage
|
46 Ft |
|
SizeTotalText
|
Under 1/2 Acre |
|
ZoningDescription
|
R.1c |
Rooms
| Level |
Type |
Length |
Width |
Dimensions |
|
Second Level |
Primary Bedroom |
|
|
18'5'' x 20'3'' |
|
Second Level |
Bedroom |
|
|
9'3'' x 11'6'' |
|
Second Level |
Bedroom |
|
|
9'3'' x 11'6'' |
|
Second Level |
Bedroom |
|
|
10'6'' x 11'6'' |
|
Second Level |
4pc Bathroom |
|
|
5'3'' x 8'2'' |
|
Second Level |
4pc Bathroom |
|
|
5'4'' x 8'2'' |
|
Basement |
Utility Room |
|
|
8'10'' x 4'7'' |
|
Basement |
Kitchen |
|
|
8'0'' x 10'9'' |
|
Basement |
Living Room/dining Room |
|
|
9'0'' x 15'8'' |
|
Basement |
Bedroom |
|
|
10'6'' x 11'10'' |
|
Basement |
Bedroom |
|
|
10'6'' x 9'11'' |
|
Basement |
Bedroom |
|
|
10'7'' x 10'8'' |
|
Basement |
3pc Bathroom |
|
|
12'1'' x 6'9'' |
|
Main Level |
Living Room |
|
|
10'8'' x 13'8'' |
|
Main Level |
Laundry Room |
|
|
6'4'' x 13'11'' |
|
Main Level |
Kitchen |
|
|
11'1'' x 10'11'' |
|
Main Level |
Foyer |
|
|
11'0'' x 13'11'' |
|
Main Level |
Family Room |
|
|
17'9'' x 16'0'' |
|
Main Level |
Dining Room |
|
|
10'8'' x 8'10'' |
|
Main Level |
2pc Bathroom |
|
|
4'11'' x 4'9'' |
https://www.realtor.ca/real-estate/28292862/90-deerpath-drive-guelph

