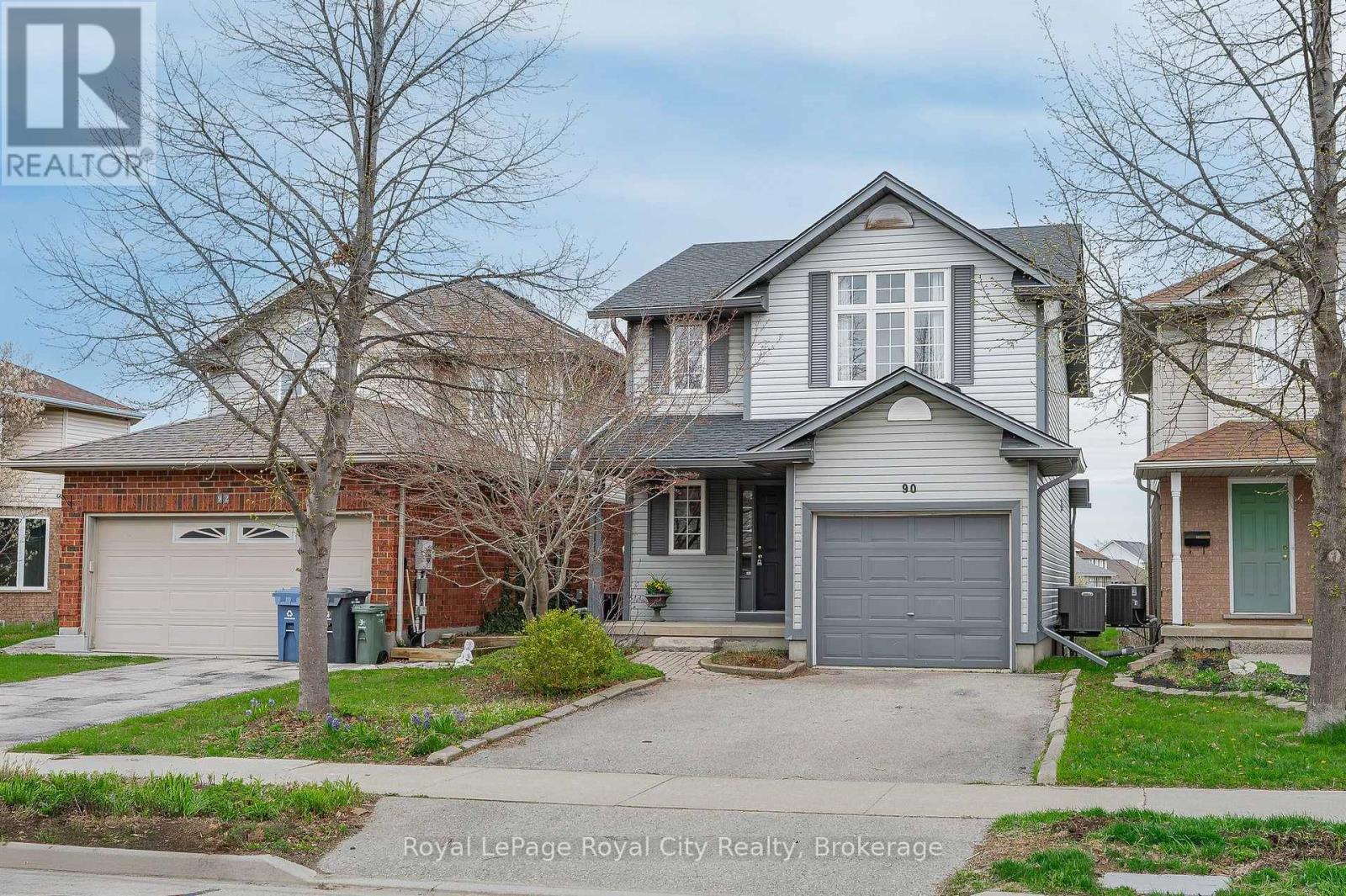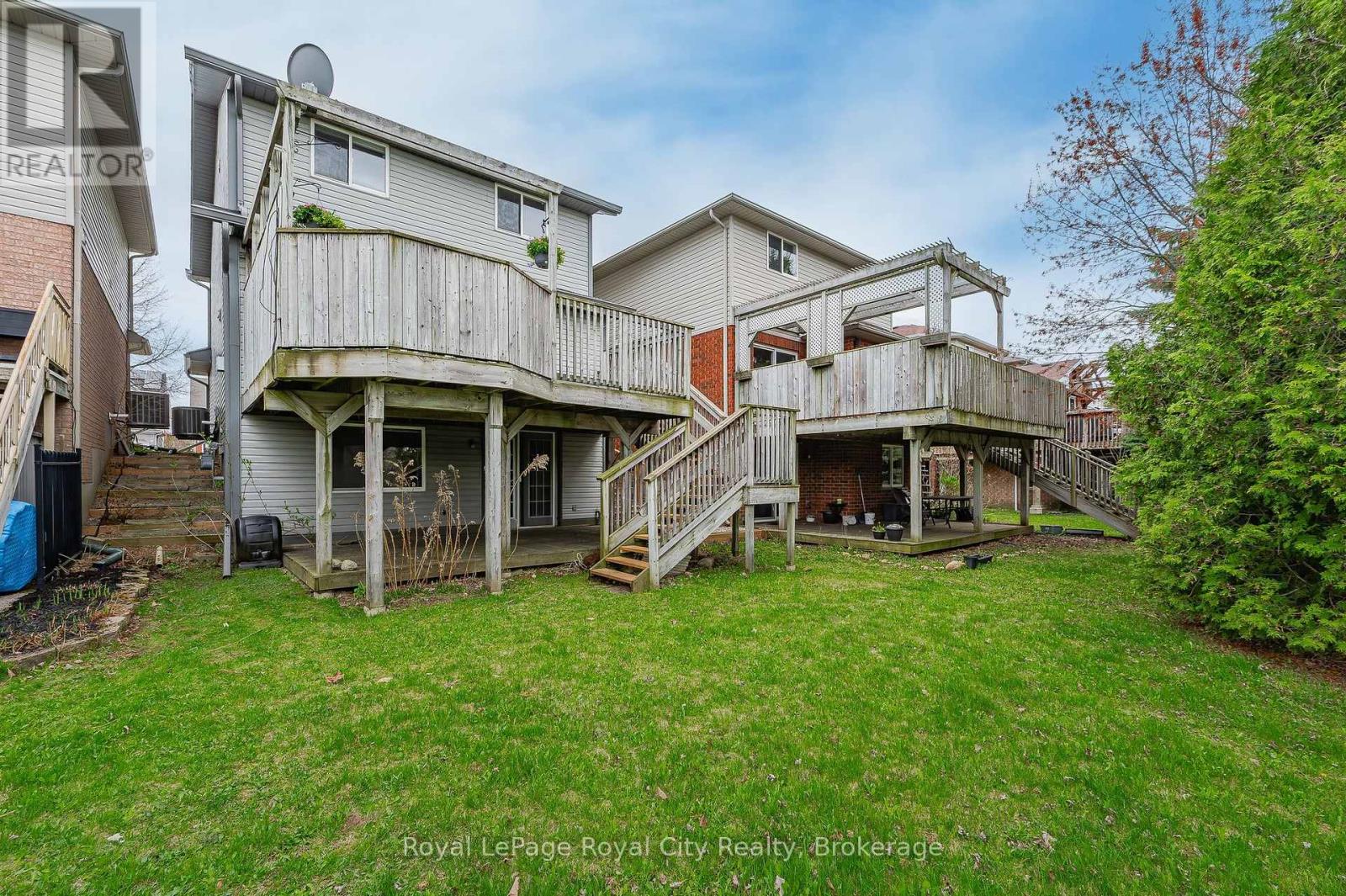4 Bedroom
3 Bathroom
1100 - 1500 sqft
Fireplace
Central Air Conditioning
Forced Air
Landscaped
$925,000
Welcome to this well-maintained home offering comfort, versatility, and income potential. Located in a family-friendly neighbourhood of Clairfields and just 400 metres from grocery stores and with easy access to major highways, this property is perfect for busy families or commuters. The second floor features three spacious bedrooms, including a generous primary bedroom retreat, plus the convenience of an upper-level laundry room. On the main floor, enjoy updated flooring in the bright, open-concept living room that flows seamlessly onto a large deck, which is ideal for entertaining or relaxing while overlooking the serene green space. The fully finished basement includes a legal 1 bedroom apartment with a separate entrance, perfect for rental income, in-laws, or multi-generational living. Additional highlights include a new roof, upgraded attic insulation, and a layout that offers both function and flexibility. This is a must-see home that combines smart investment potential with everyday comfort in a highly desirable location! (id:49269)
Property Details
|
MLS® Number
|
X12125811 |
|
Property Type
|
Single Family |
|
Community Name
|
Clairfields/Hanlon Business Park |
|
ParkingSpaceTotal
|
2 |
|
Structure
|
Deck |
Building
|
BathroomTotal
|
3 |
|
BedroomsAboveGround
|
3 |
|
BedroomsBelowGround
|
1 |
|
BedroomsTotal
|
4 |
|
Appliances
|
Water Heater, Water Softener, Dishwasher, Dryer, Stove, Washer, Refrigerator |
|
BasementDevelopment
|
Partially Finished |
|
BasementType
|
N/a (partially Finished) |
|
ConstructionStatus
|
Insulation Upgraded |
|
ConstructionStyleAttachment
|
Detached |
|
CoolingType
|
Central Air Conditioning |
|
ExteriorFinish
|
Vinyl Siding |
|
FireplacePresent
|
Yes |
|
FireplaceTotal
|
1 |
|
FoundationType
|
Poured Concrete |
|
HalfBathTotal
|
1 |
|
HeatingFuel
|
Natural Gas |
|
HeatingType
|
Forced Air |
|
StoriesTotal
|
2 |
|
SizeInterior
|
1100 - 1500 Sqft |
|
Type
|
House |
|
UtilityWater
|
Municipal Water |
Parking
Land
|
Acreage
|
No |
|
LandscapeFeatures
|
Landscaped |
|
Sewer
|
Sanitary Sewer |
|
SizeDepth
|
105 Ft |
|
SizeFrontage
|
29 Ft ,6 In |
|
SizeIrregular
|
29.5 X 105 Ft |
|
SizeTotalText
|
29.5 X 105 Ft |
Rooms
| Level |
Type |
Length |
Width |
Dimensions |
|
Second Level |
Primary Bedroom |
4.33 m |
4.71 m |
4.33 m x 4.71 m |
|
Second Level |
Bedroom 2 |
3.12 m |
3.51 m |
3.12 m x 3.51 m |
|
Second Level |
Bedroom 3 |
3.16 m |
3.19 m |
3.16 m x 3.19 m |
|
Second Level |
Bathroom |
3.07 m |
1.54 m |
3.07 m x 1.54 m |
|
Second Level |
Laundry Room |
2.1 m |
2.29 m |
2.1 m x 2.29 m |
|
Basement |
Bedroom 4 |
3.19 m |
2.89 m |
3.19 m x 2.89 m |
|
Basement |
Bathroom |
2.18 m |
1.87 m |
2.18 m x 1.87 m |
|
Basement |
Kitchen |
2.51 m |
3.69 m |
2.51 m x 3.69 m |
|
Basement |
Living Room |
3.48 m |
3.46 m |
3.48 m x 3.46 m |
|
Basement |
Utility Room |
3.7 m |
1.38 m |
3.7 m x 1.38 m |
|
Ground Level |
Kitchen |
3.14 m |
3.52 m |
3.14 m x 3.52 m |
|
Ground Level |
Dining Room |
3.27 m |
3.25 m |
3.27 m x 3.25 m |
|
Ground Level |
Living Room |
6.41 m |
3.63 m |
6.41 m x 3.63 m |
|
Ground Level |
Foyer |
3.26 m |
1.61 m |
3.26 m x 1.61 m |
|
Ground Level |
Bathroom |
0.79 m |
2.05 m |
0.79 m x 2.05 m |
https://www.realtor.ca/real-estate/28263128/90-doyle-drive-guelph-clairfieldshanlon-business-park-clairfieldshanlon-business-park




































