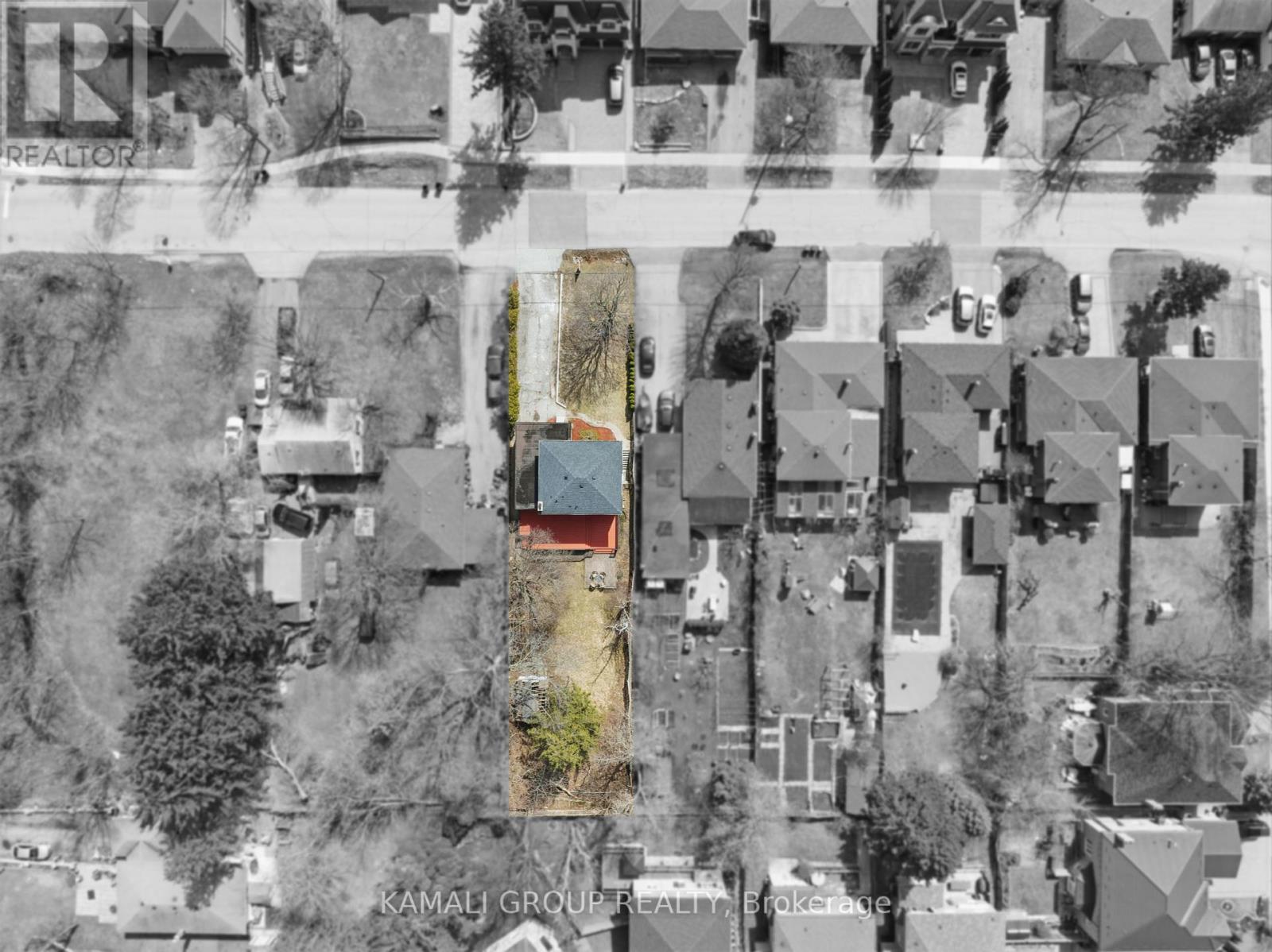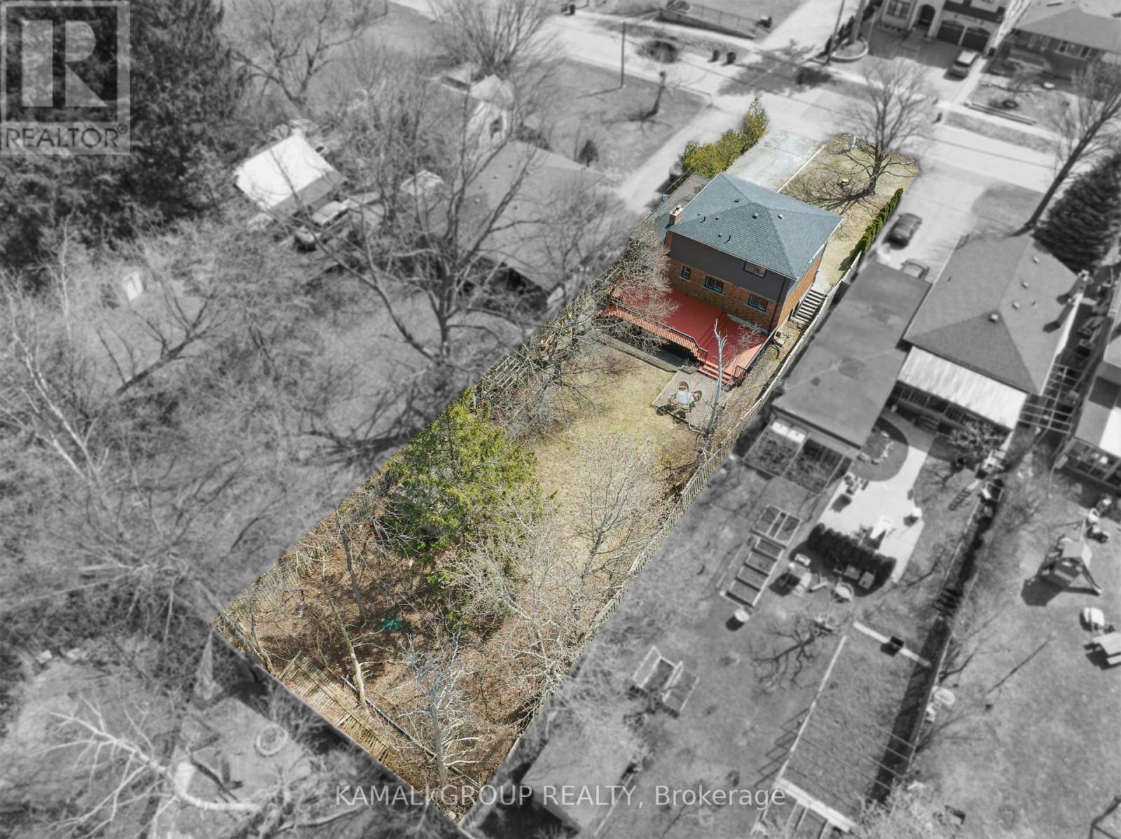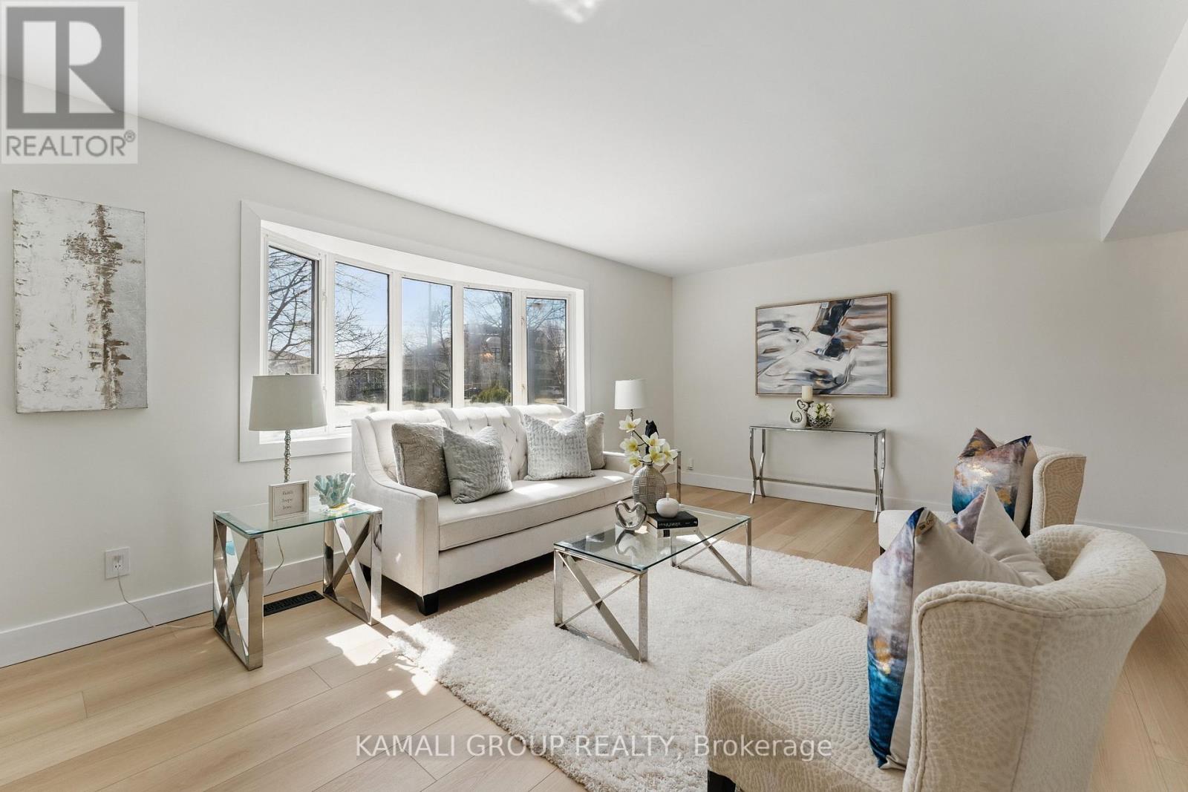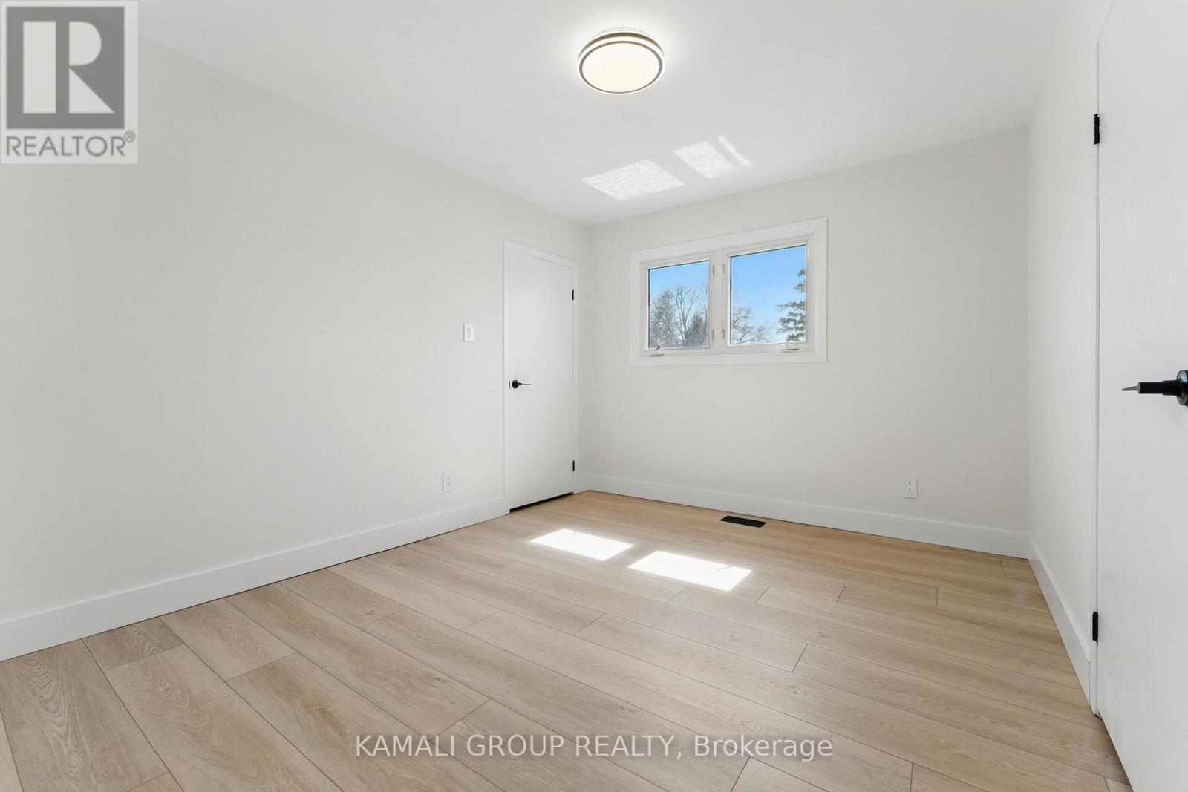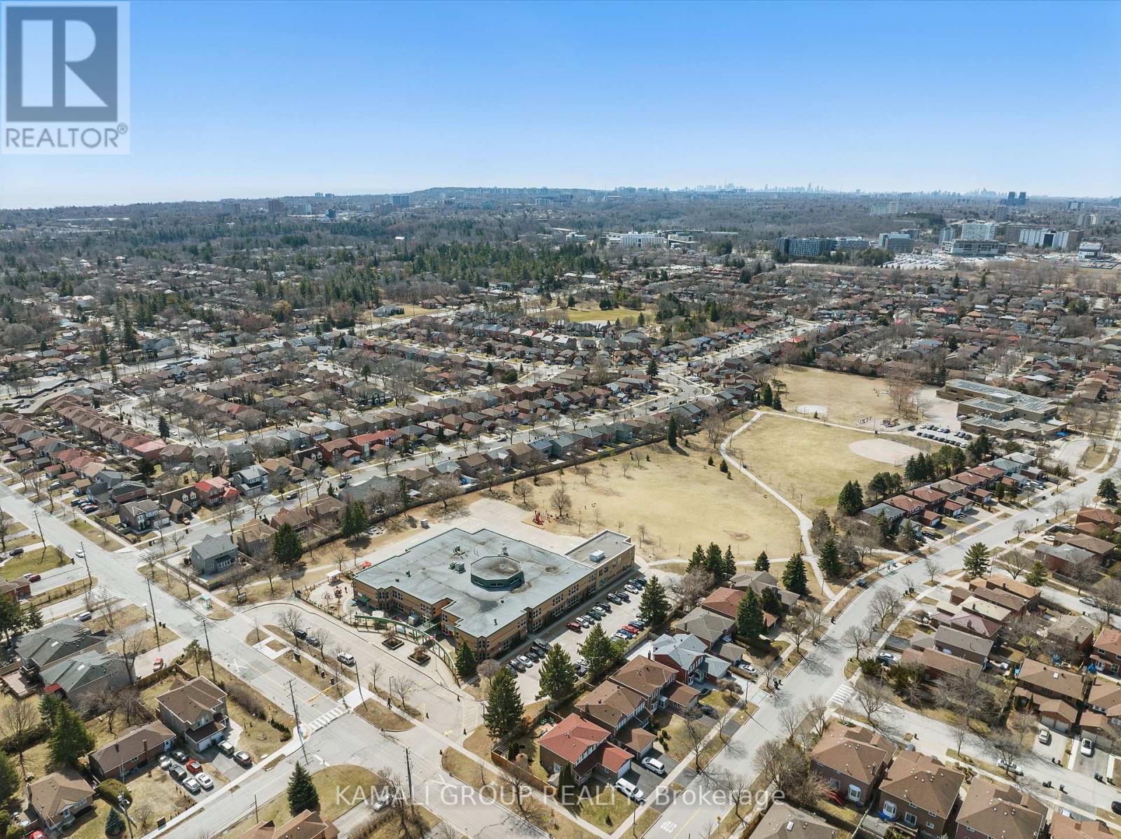5 Bedroom
3 Bathroom
1500 - 2000 sqft
Fireplace
Central Air Conditioning
Forced Air
$1,288,000
Rare-Find!! 2025 Renovated! Premium 50ft X 206ft Lot! 10,344Sqft Lot!! 3+2 Bedrooms & 3 Bathrooms! Surrounded By Multi-Million Dollar Custom Mansions, Sun Filled South Facing, Separate Entrance To Basement Apartment! Vacant, Move-In Or Rent! Potential Rental Income Of $3,400 + 1,900 + Utilities! 2,105Sqft Living Space (1,519Sqft + 586Sqft), Featuring 2025 Renovated Kitchen, Separate Family Room With Walkout To Backyard Oasis, Primary Bedroom With Renovated 3pc Ensuite, Convenient Rare-Find 2nd Level Laundry, 2nd & 3rd Bedrooms With His & Hers Closets, 2025 Renovated Bathrooms, Large 2nd Level Patio, Renovated Basement Apartment, 2 Separate Washers & Dryers, 2025 Vinyl Flooring Throughout, Pool Sized Backyard, Garage + 6 Car Driveway, No Sidewalk, Neighbouring Custom Built Homes, Minutes To Walking Trails, University Of Toronto, Centennial College, Scarborough Health Network, Easy Access To Hwy 401 (id:49269)
Property Details
|
MLS® Number
|
E12058308 |
|
Property Type
|
Single Family |
|
Community Name
|
Highland Creek |
|
AmenitiesNearBy
|
Park, Public Transit, Schools, Hospital |
|
CommunityFeatures
|
Community Centre |
|
Features
|
In-law Suite |
|
ParkingSpaceTotal
|
7 |
Building
|
BathroomTotal
|
3 |
|
BedroomsAboveGround
|
3 |
|
BedroomsBelowGround
|
2 |
|
BedroomsTotal
|
5 |
|
Appliances
|
Dishwasher, Dryer, Hood Fan, Stove, Washer, Refrigerator |
|
BasementFeatures
|
Apartment In Basement, Separate Entrance |
|
BasementType
|
N/a |
|
ConstructionStyleAttachment
|
Detached |
|
CoolingType
|
Central Air Conditioning |
|
ExteriorFinish
|
Brick, Stone |
|
FireplacePresent
|
Yes |
|
FlooringType
|
Vinyl |
|
FoundationType
|
Unknown |
|
HeatingFuel
|
Natural Gas |
|
HeatingType
|
Forced Air |
|
StoriesTotal
|
2 |
|
SizeInterior
|
1500 - 2000 Sqft |
|
Type
|
House |
|
UtilityWater
|
Municipal Water |
Parking
Land
|
Acreage
|
No |
|
FenceType
|
Fenced Yard |
|
LandAmenities
|
Park, Public Transit, Schools, Hospital |
|
Sewer
|
Sanitary Sewer |
|
SizeDepth
|
206 Ft ,4 In |
|
SizeFrontage
|
50 Ft ,1 In |
|
SizeIrregular
|
50.1 X 206.4 Ft |
|
SizeTotalText
|
50.1 X 206.4 Ft |
Rooms
| Level |
Type |
Length |
Width |
Dimensions |
|
Second Level |
Primary Bedroom |
4.65 m |
3.56 m |
4.65 m x 3.56 m |
|
Second Level |
Bedroom 2 |
4.18 m |
3.68 m |
4.18 m x 3.68 m |
|
Second Level |
Bedroom 3 |
3.68 m |
3.08 m |
3.68 m x 3.08 m |
|
Basement |
Den |
2.44 m |
2.41 m |
2.44 m x 2.41 m |
|
Basement |
Recreational, Games Room |
3.59 m |
3.48 m |
3.59 m x 3.48 m |
|
Basement |
Kitchen |
3.3 m |
2.53 m |
3.3 m x 2.53 m |
|
Basement |
Bedroom |
3.21 m |
3.12 m |
3.21 m x 3.12 m |
|
Main Level |
Living Room |
5.44 m |
3.58 m |
5.44 m x 3.58 m |
|
Main Level |
Dining Room |
3.5 m |
3 m |
3.5 m x 3 m |
|
Main Level |
Kitchen |
5.17 m |
3.65 m |
5.17 m x 3.65 m |
|
Main Level |
Family Room |
3.34 m |
3.1 m |
3.34 m x 3.1 m |
https://www.realtor.ca/real-estate/28112404/90-euclid-avenue-toronto-highland-creek-highland-creek


