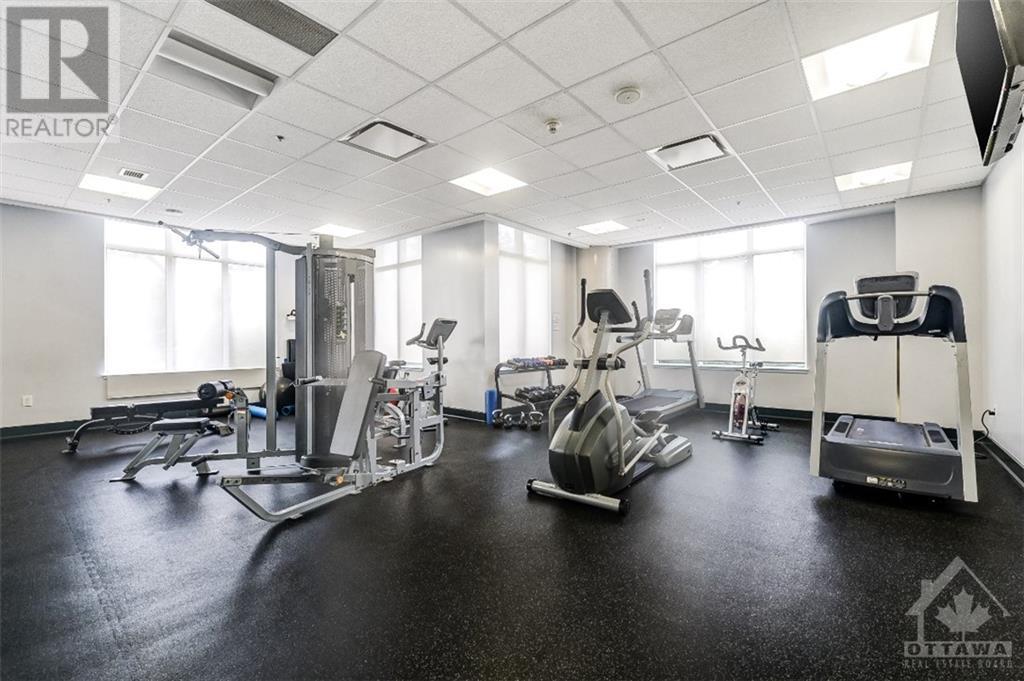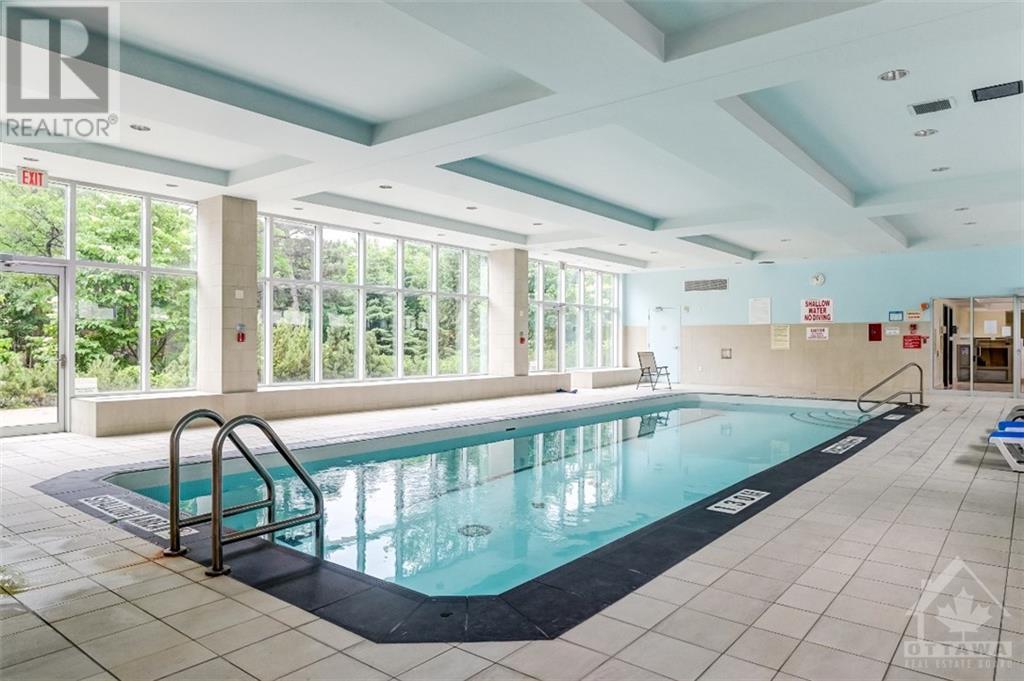90 Landry Street Unit#203 Ottawa, Ontario K1L 0A9
$399,900Maintenance, Property Management, Caretaker, Water, Other, See Remarks, Recreation Facilities
$424.01 Monthly
Maintenance, Property Management, Caretaker, Water, Other, See Remarks, Recreation Facilities
$424.01 MonthlyExperience the charm of Beechwood Village in this stunning 1-bedroom condo, with quick access to shops, restaurants, and transit. This second-level unit offers a One-Of-A-Kind 21-Foot Terrace, offering plenty of outdoor space for a patio set and a separate sitting area. Inside, you'll find a bright and spacious layout that accommodates various furniture options, complemented by engineered hardwood flooring, granite countertops, and stainless steel appliances. Large windows flood the space with natural light, and the ensuite washer/dryer adds convenience to your daily routine. Enjoy the extensive building amenities, including an indoor pool, exercise room, party room, and bike storage. A storage locker and underground parking are also included for your convenience. Don’t miss the opportunity to make this exceptional condo your new home! Terrace photos have been virtually staged. 24hr Irrevocable on all offers (id:49269)
Property Details
| MLS® Number | 1402575 |
| Property Type | Single Family |
| Neigbourhood | Vanier |
| AmenitiesNearBy | Public Transit, Recreation Nearby, Shopping |
| CommunityFeatures | Recreational Facilities, Pets Allowed With Restrictions |
| Features | Balcony |
| ParkingSpaceTotal | 1 |
| PoolType | Indoor Pool |
Building
| BathroomTotal | 1 |
| BedroomsAboveGround | 1 |
| BedroomsTotal | 1 |
| Amenities | Storage - Locker, Laundry - In Suite, Exercise Centre |
| Appliances | Refrigerator, Dishwasher, Dryer, Microwave Range Hood Combo, Stove, Washer |
| BasementDevelopment | Not Applicable |
| BasementType | None (not Applicable) |
| ConstructedDate | 2012 |
| CoolingType | Central Air Conditioning |
| ExteriorFinish | Brick |
| FlooringType | Hardwood, Tile |
| FoundationType | Poured Concrete |
| HeatingFuel | Natural Gas |
| HeatingType | Forced Air |
| Type | Apartment |
| UtilityWater | Municipal Water |
Parking
| Underground |
Land
| Acreage | No |
| LandAmenities | Public Transit, Recreation Nearby, Shopping |
| Sewer | Municipal Sewage System |
| ZoningDescription | Condominium |
Rooms
| Level | Type | Length | Width | Dimensions |
|---|---|---|---|---|
| Main Level | 4pc Bathroom | 8'0" x 5'6" | ||
| Main Level | Dining Room | 13'8" x 9'5" | ||
| Main Level | Kitchen | 12'7" x 9'1" | ||
| Main Level | Living Room | 11'2" x 11'5" | ||
| Main Level | Primary Bedroom | 10'9" x 13'8" |
https://www.realtor.ca/real-estate/27169684/90-landry-street-unit203-ottawa-vanier
Interested?
Contact us for more information





















