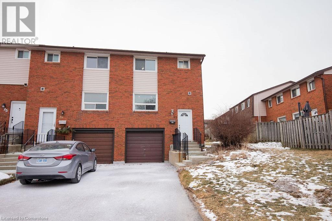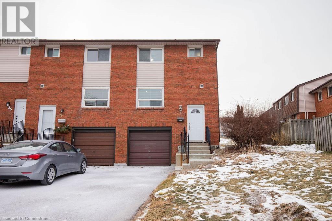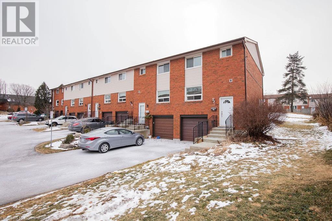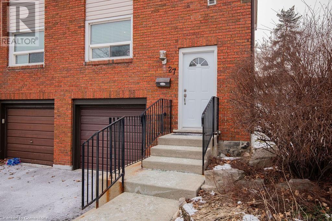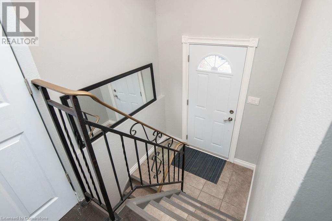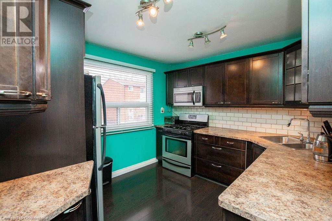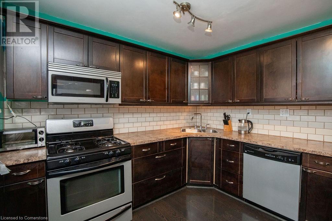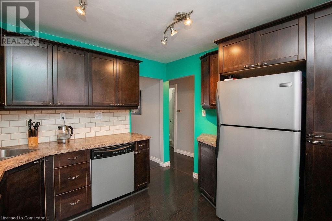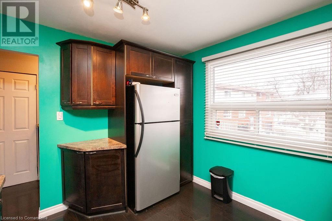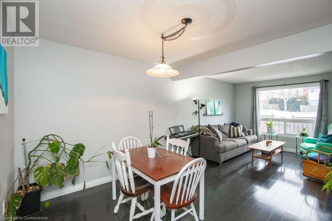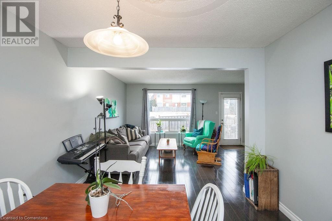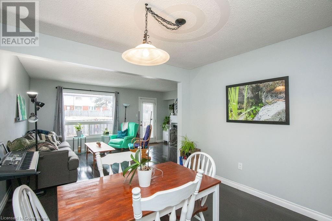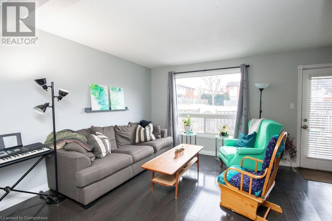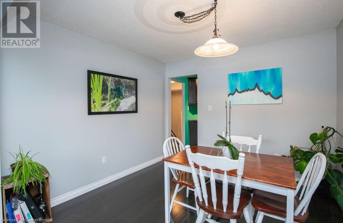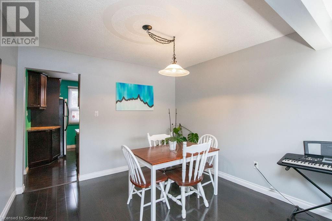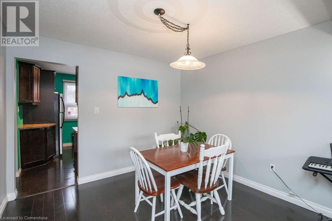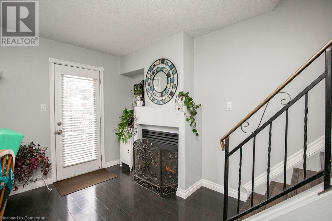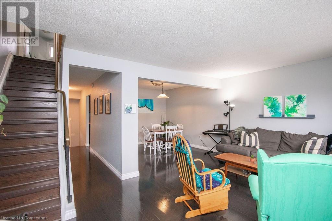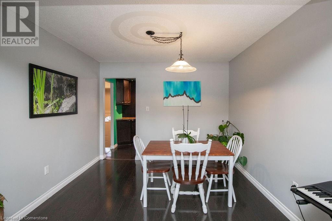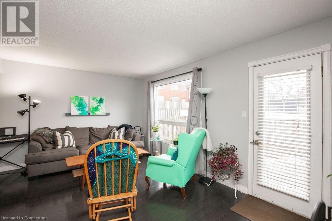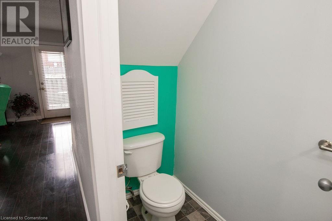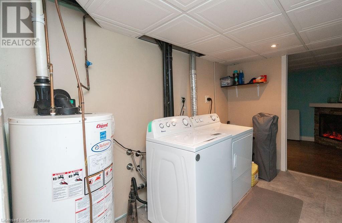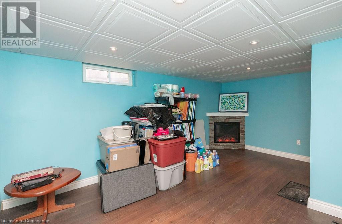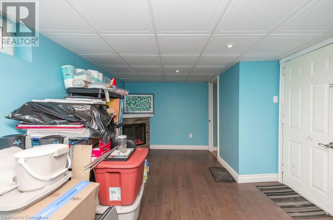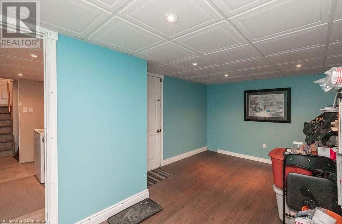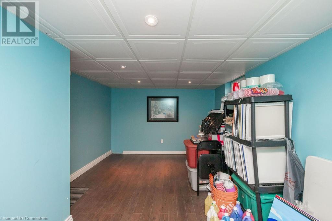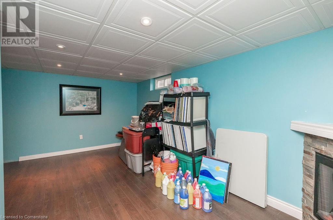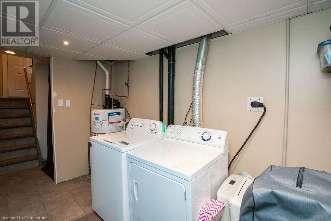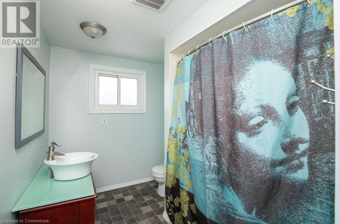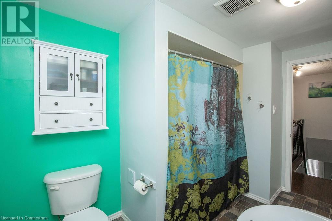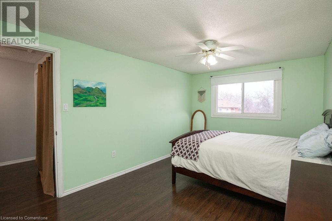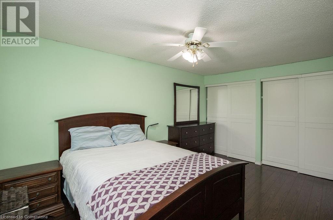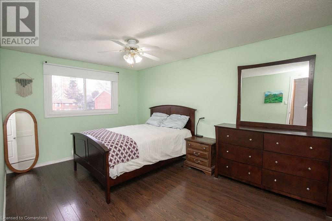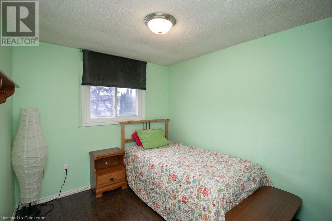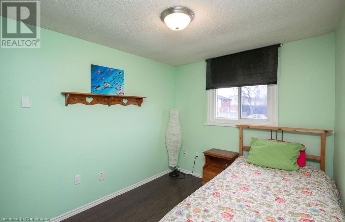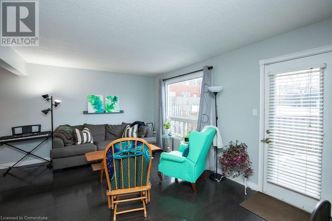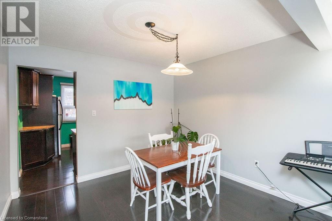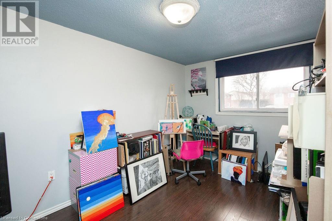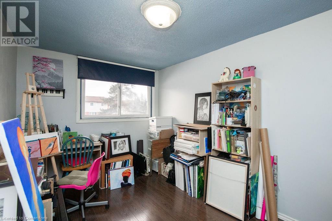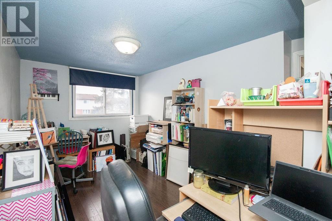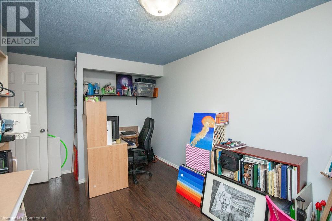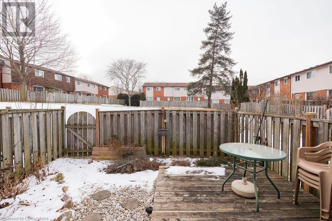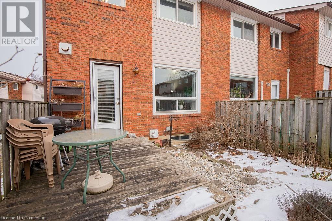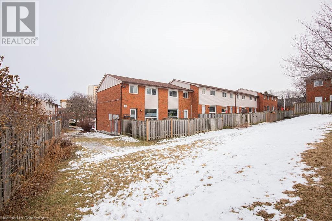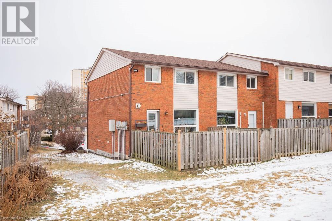90 Magnolia Drive Unit# 27 Hamilton, Ontario L9C 6R9
$549,900Maintenance, Insurance, Water
$528.63 Monthly
Maintenance, Insurance, Water
$528.63 MonthlyThis well maintained 3 bedroom townhouse is situated on Hamilton's sought-after West Mountain. This home is located within walking distance to shopping, dining, schools, parks, public transit and more. It is also minutes off the highway, making it a dream for commuters. The main floor offers a 2 piece powder room, a kitchen with ample cabinets, a dining room open to a large sun lit living room with gas fireplace on a thermostat that heats the entire house. There is also access to the fully-fenced backyard which offers easy maintenance and garden space . Upstairs you will find three generously sized bedrooms which all have closets and four piece bathroom. The basement is finished with a rec room and another electric fireplace as a secondary heat source, laundry room and loads of storage space under the foyer. There is also garage access from rec room. This home offers easy living, with exterior maintenance covered by the condo — no need to spend your weekends cutting grass or shoveling snow. Units rarely come up in this complex! (id:49269)
Property Details
| MLS® Number | 40693168 |
| Property Type | Single Family |
| AmenitiesNearBy | Airport, Golf Nearby, Place Of Worship, Playground, Public Transit, Schools, Shopping |
| CommunityFeatures | Community Centre |
| Features | No Pet Home, Automatic Garage Door Opener |
| ParkingSpaceTotal | 2 |
Building
| BathroomTotal | 2 |
| BedroomsAboveGround | 3 |
| BedroomsTotal | 3 |
| Appliances | Dishwasher, Dryer, Refrigerator, Stove, Washer, Microwave Built-in, Window Coverings, Garage Door Opener |
| ArchitecturalStyle | 2 Level |
| BasementDevelopment | Partially Finished |
| BasementType | Full (partially Finished) |
| ConstructionStyleAttachment | Attached |
| CoolingType | None |
| ExteriorFinish | Brick |
| FireplacePresent | Yes |
| FireplaceTotal | 2 |
| HalfBathTotal | 1 |
| StoriesTotal | 2 |
| SizeInterior | 1188 Sqft |
| Type | Row / Townhouse |
| UtilityWater | Municipal Water |
Parking
| Attached Garage |
Land
| AccessType | Road Access |
| Acreage | No |
| LandAmenities | Airport, Golf Nearby, Place Of Worship, Playground, Public Transit, Schools, Shopping |
| Sewer | Municipal Sewage System |
| SizeTotalText | Under 1/2 Acre |
| ZoningDescription | Res |
Rooms
| Level | Type | Length | Width | Dimensions |
|---|---|---|---|---|
| Second Level | Bedroom | 9'2'' x 8'3'' | ||
| Second Level | 4pc Bathroom | Measurements not available | ||
| Second Level | Bedroom | 12'9'' x 8'6'' | ||
| Second Level | Primary Bedroom | 14'4'' x 9'10'' | ||
| Basement | Family Room | 16'8'' x 10'6'' | ||
| Basement | Laundry Room | Measurements not available | ||
| Main Level | 2pc Bathroom | Measurements not available | ||
| Main Level | Living Room | 17'0'' x 11'0'' | ||
| Main Level | Dining Room | 10'7'' x 9'7'' | ||
| Main Level | Kitchen | 10'10'' x 10'0'' |
Utilities
| Natural Gas | Available |
https://www.realtor.ca/real-estate/27840579/90-magnolia-drive-unit-27-hamilton
Interested?
Contact us for more information

