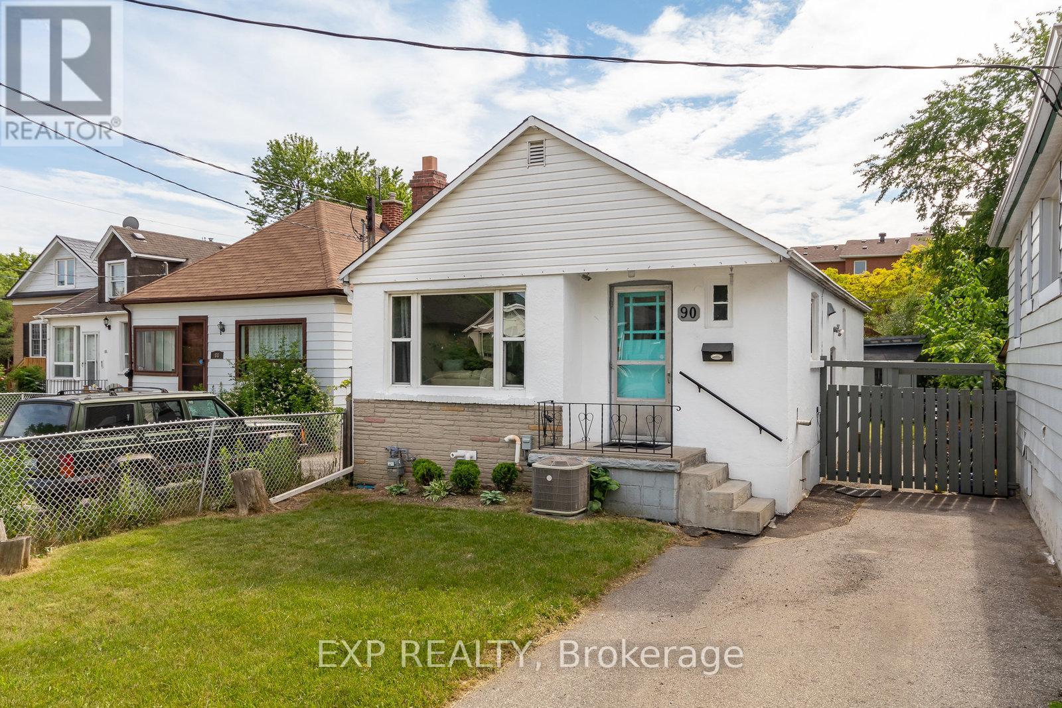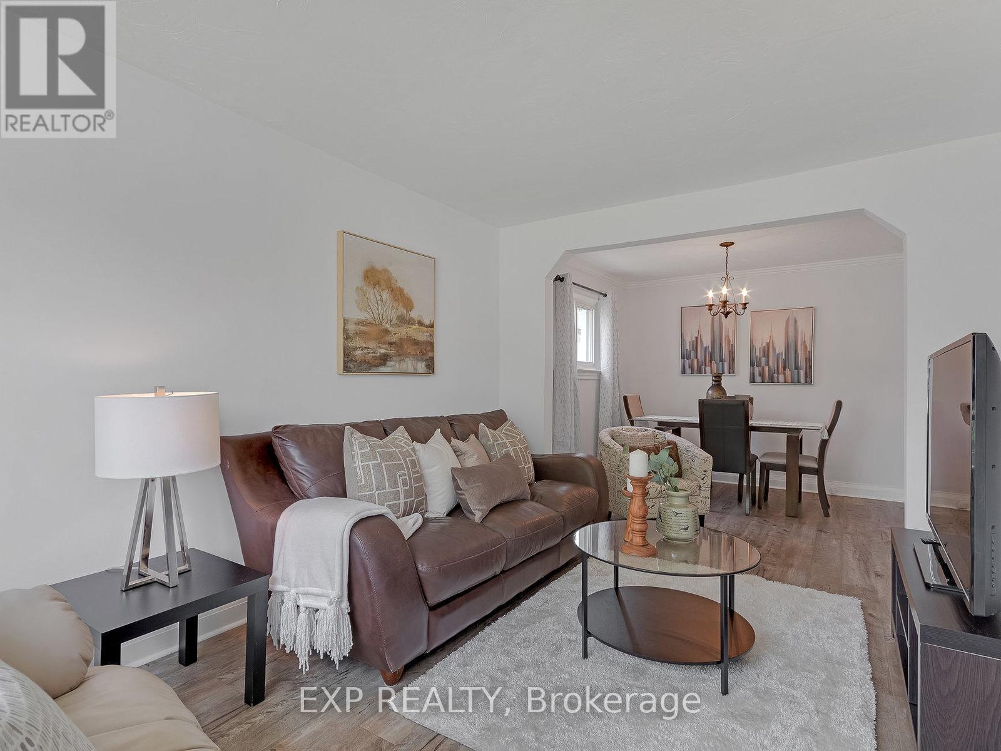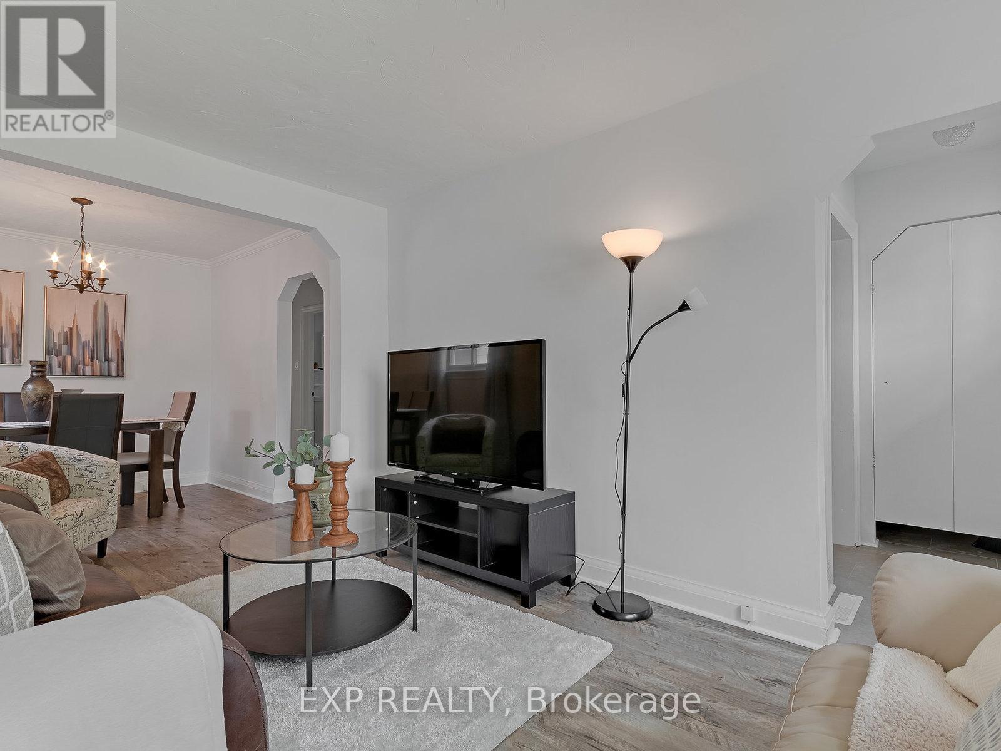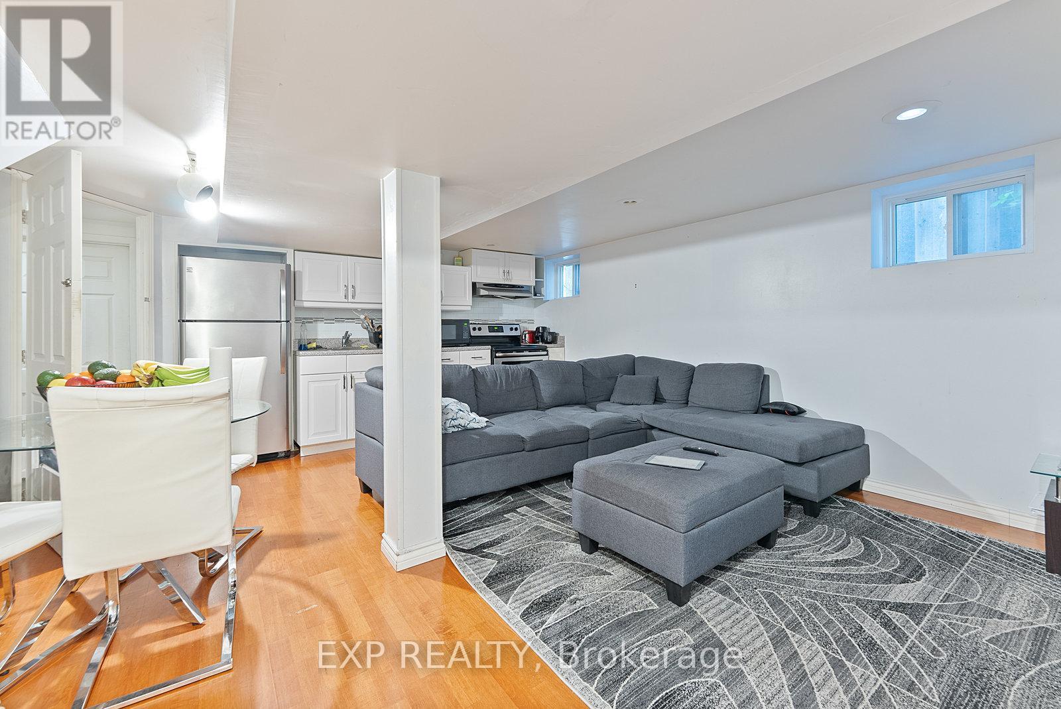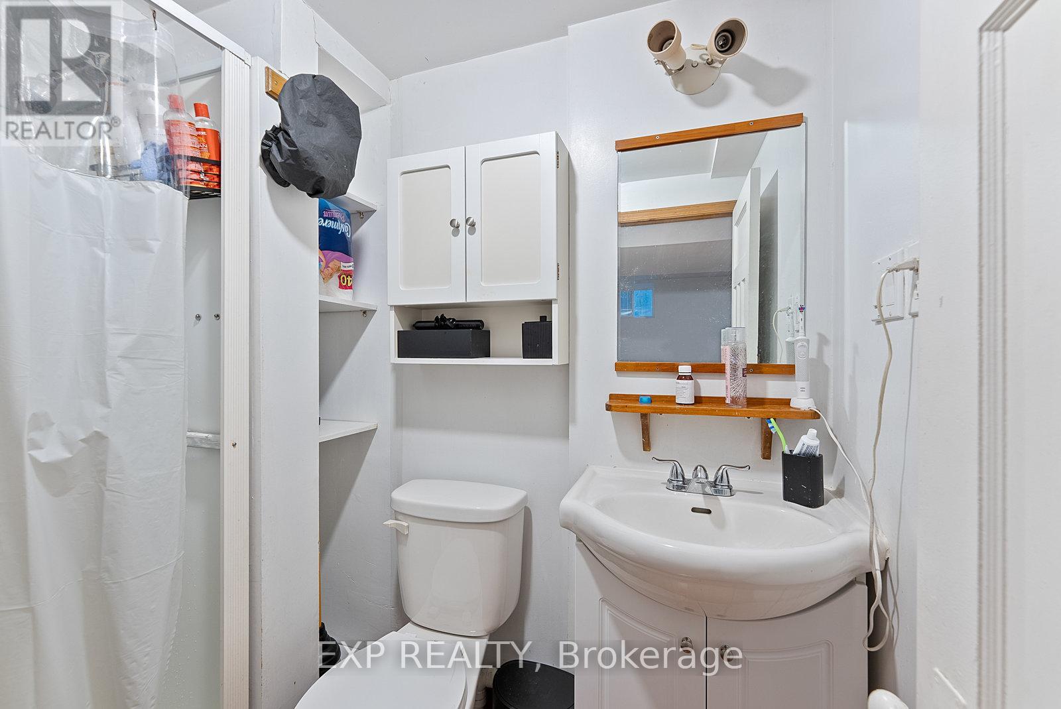416-218-8800
admin@hlfrontier.com
90 Meighen Avenue Toronto (O'connor-Parkview), Ontario M4B 2H7
3 Bedroom
2 Bathroom
700 - 1100 sqft
Bungalow
Central Air Conditioning
Forced Air
$899,000
Charming Detached Bungalow in Prime East York! Located on a quiet street surrounded by custom homes, this detached bungalow sits on a 32x114 ft lot ideal for end-users, investors, or builders. Features new flooring, a newly renovated bathroom, and 2 bright bedrooms on the main floor. The basement apartment has a separate entrance, high ceilings, and ample natural light. Currently leased with the option to assume the tenant or take possession vacant. Steps to Victoria Park Station, Dentonia Golf Course, Taylor Creek Park, schools, and shopping. Easy access to DVP and Eglinton Square. Live, invest, or build in one of East York's most desirable, fast-developing neighbourhoods! (id:49269)
Property Details
| MLS® Number | E12137827 |
| Property Type | Single Family |
| Community Name | O'Connor-Parkview |
| AmenitiesNearBy | Park, Public Transit, Schools |
| Features | Ravine |
| ParkingSpaceTotal | 2 |
Building
| BathroomTotal | 2 |
| BedroomsAboveGround | 2 |
| BedroomsBelowGround | 1 |
| BedroomsTotal | 3 |
| Appliances | Water Heater, Dryer, Two Stoves, Washer, Window Coverings, Two Refrigerators |
| ArchitecturalStyle | Bungalow |
| BasementFeatures | Apartment In Basement, Separate Entrance |
| BasementType | N/a |
| ConstructionStyleAttachment | Detached |
| CoolingType | Central Air Conditioning |
| ExteriorFinish | Stucco |
| FlooringType | Laminate, Ceramic |
| FoundationType | Block |
| HeatingFuel | Natural Gas |
| HeatingType | Forced Air |
| StoriesTotal | 1 |
| SizeInterior | 700 - 1100 Sqft |
| Type | House |
| UtilityWater | Municipal Water |
Parking
| No Garage |
Land
| Acreage | No |
| FenceType | Fenced Yard |
| LandAmenities | Park, Public Transit, Schools |
| Sewer | Sanitary Sewer |
| SizeDepth | 114 Ft ,3 In |
| SizeFrontage | 32 Ft |
| SizeIrregular | 32 X 114.3 Ft |
| SizeTotalText | 32 X 114.3 Ft |
Rooms
| Level | Type | Length | Width | Dimensions |
|---|---|---|---|---|
| Basement | Living Room | 5.22 m | 4.22 m | 5.22 m x 4.22 m |
| Basement | Bedroom | 5.31 m | 3.1 m | 5.31 m x 3.1 m |
| Basement | Kitchen | 3.3 m | 2.8 m | 3.3 m x 2.8 m |
| Main Level | Living Room | 4.37 m | 2.77 m | 4.37 m x 2.77 m |
| Main Level | Dining Room | 2.84 m | 2.84 m | 2.84 m x 2.84 m |
| Main Level | Kitchen | 3.04 m | 2.64 m | 3.04 m x 2.64 m |
| Main Level | Primary Bedroom | 4.38 m | 2.8 m | 4.38 m x 2.8 m |
| Main Level | Bedroom 2 | 2.95 m | 2.84 m | 2.95 m x 2.84 m |
Interested?
Contact us for more information

