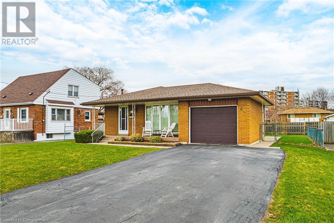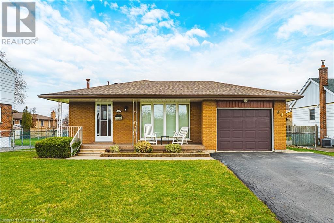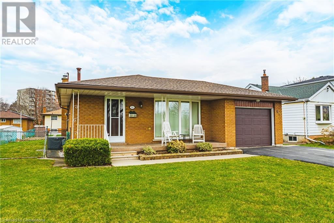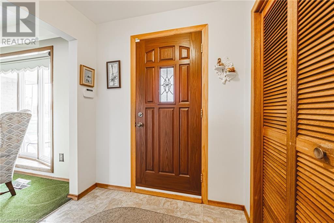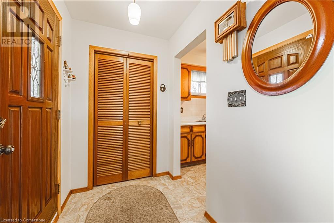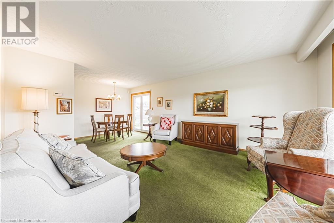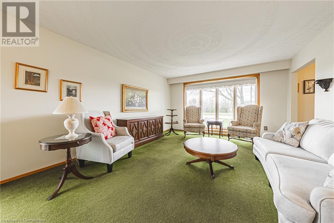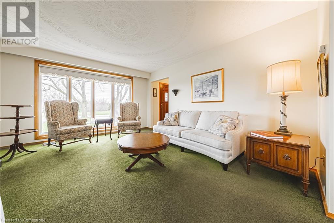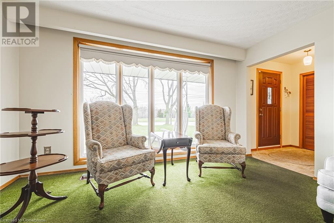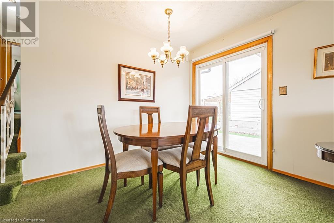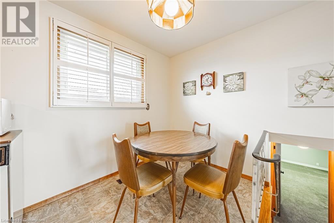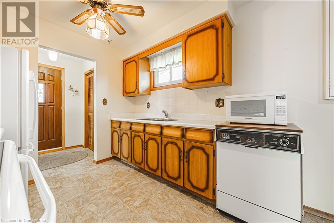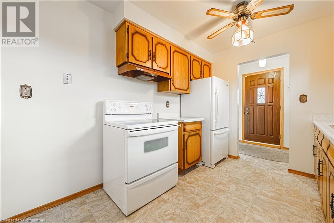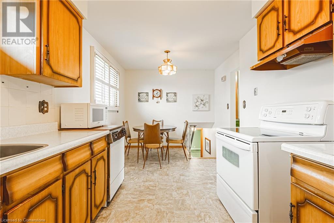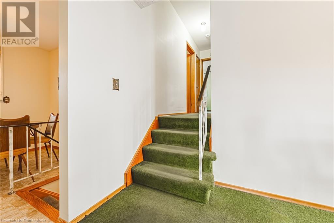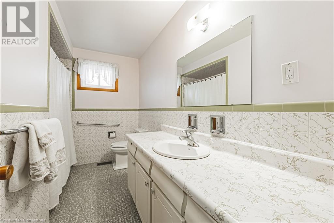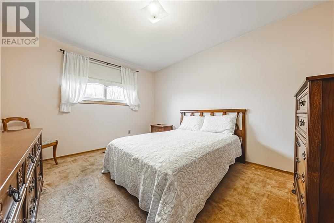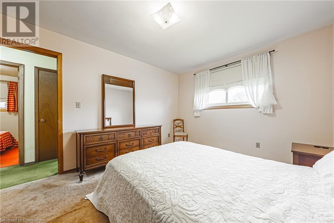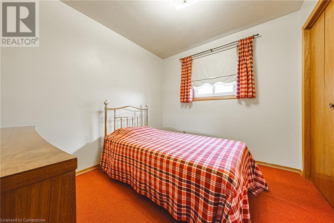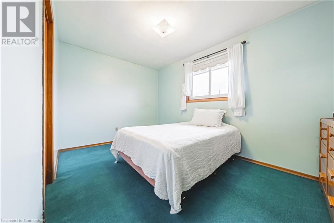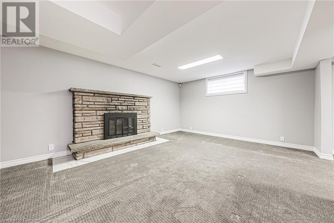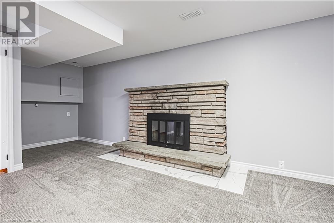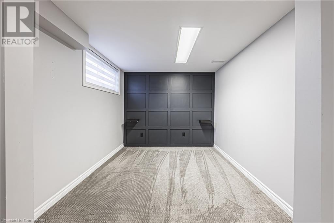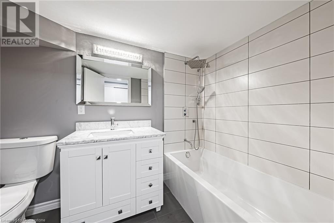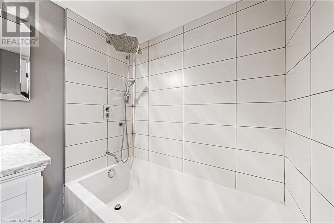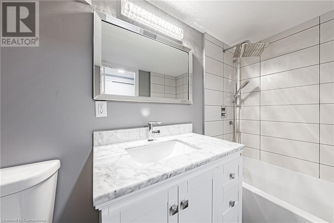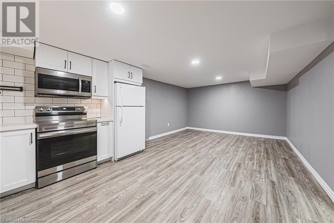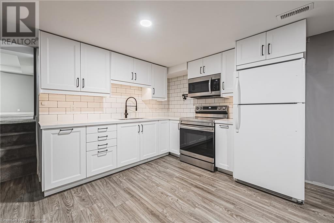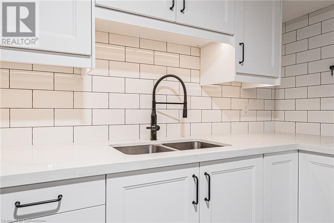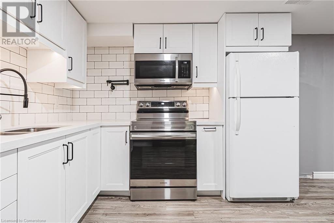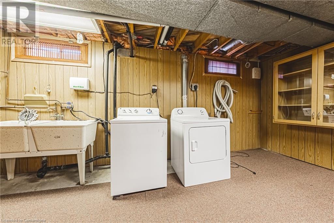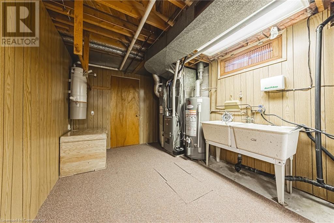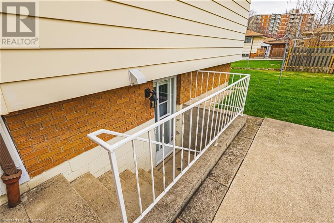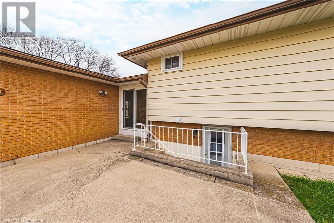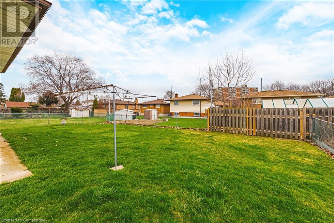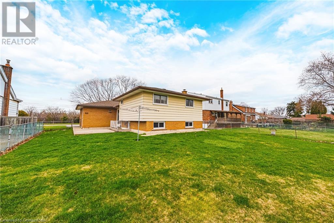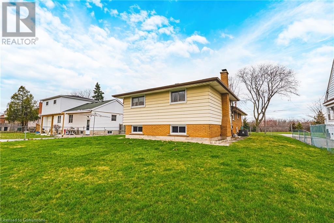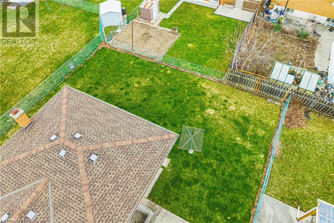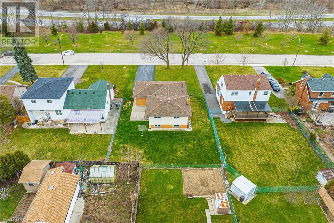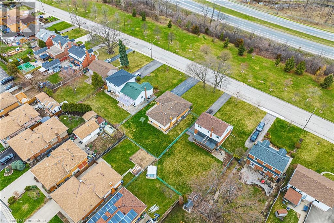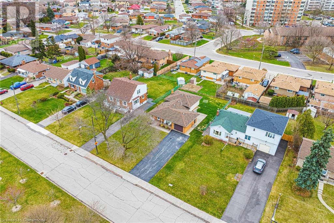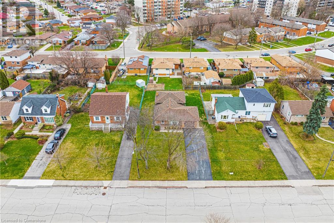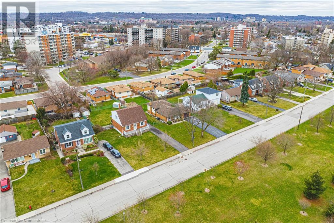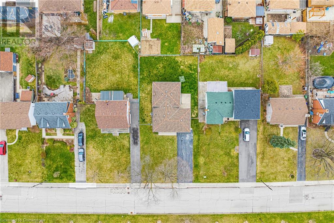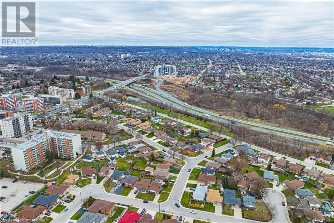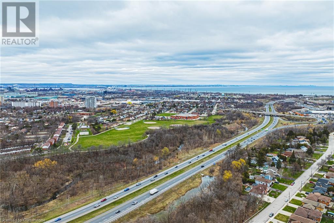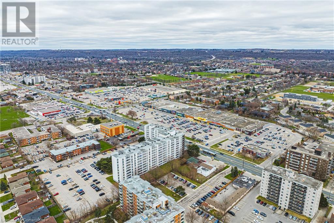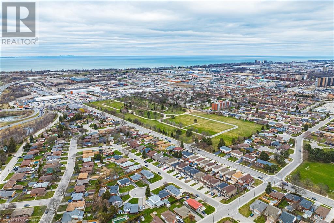4 Bedroom
2 Bathroom
2011 sqft
Fireplace
Central Air Conditioning
Forced Air
$799,900
Cherished by the same family for over 50 years, this welcoming home offers timeless charm and a fantastic location. Situated close to all amenities with convenient access to the Red Hill Valley Parkway, it’s the perfect blend of comfort and accessibility—ready to be loved by its next family. Step inside to a thoughtfully designed floorplan featuring a spacious eat-in kitchen, a dining room with sliding doors leading to a generous backyard, and a bright, inviting living room. The upper level boasts three sizable bedrooms and a full 4-piece bath. Original hardwood flooring lies beneath the carpet in the living room, dining room, and all bedrooms—offering great potential to restore its classic beauty. The lower levels are ideal for extended family or in-law living, featuring a separate entrance, cozy family room with fireplace, an additional bedroom, updated bathroom, and a modern eat-in kitchen. Additional highlights include a single car garage, irrigation system, new furnace and A/C (‘22), and ample room throughout. Room sizes are approximate. (id:49269)
Property Details
|
MLS® Number
|
40721282 |
|
Property Type
|
Single Family |
|
AmenitiesNearBy
|
Golf Nearby, Park, Place Of Worship, Schools, Shopping |
|
CommunityFeatures
|
Community Centre |
|
EquipmentType
|
Furnace, Water Heater |
|
Features
|
Paved Driveway, In-law Suite |
|
ParkingSpaceTotal
|
5 |
|
RentalEquipmentType
|
Furnace, Water Heater |
|
Structure
|
Porch |
Building
|
BathroomTotal
|
2 |
|
BedroomsAboveGround
|
3 |
|
BedroomsBelowGround
|
1 |
|
BedroomsTotal
|
4 |
|
Appliances
|
Central Vacuum, Dishwasher, Dryer, Microwave, Refrigerator, Stove, Washer, Microwave Built-in, Window Coverings |
|
BasementDevelopment
|
Finished |
|
BasementType
|
Full (finished) |
|
ConstructedDate
|
1972 |
|
ConstructionStyleAttachment
|
Detached |
|
CoolingType
|
Central Air Conditioning |
|
ExteriorFinish
|
Aluminum Siding, Brick |
|
FireplaceFuel
|
Wood |
|
FireplacePresent
|
Yes |
|
FireplaceTotal
|
1 |
|
FireplaceType
|
Other - See Remarks |
|
FoundationType
|
Block |
|
HeatingFuel
|
Natural Gas |
|
HeatingType
|
Forced Air |
|
SizeInterior
|
2011 Sqft |
|
Type
|
House |
|
UtilityWater
|
Municipal Water |
Parking
Land
|
AccessType
|
Highway Nearby |
|
Acreage
|
No |
|
LandAmenities
|
Golf Nearby, Park, Place Of Worship, Schools, Shopping |
|
Sewer
|
Municipal Sewage System |
|
SizeDepth
|
129 Ft |
|
SizeFrontage
|
66 Ft |
|
SizeTotalText
|
Under 1/2 Acre |
|
ZoningDescription
|
B-1/s-923 |
Rooms
| Level |
Type |
Length |
Width |
Dimensions |
|
Second Level |
Bedroom |
|
|
10'0'' x 8'11'' |
|
Second Level |
4pc Bathroom |
|
|
Measurements not available |
|
Second Level |
Bedroom |
|
|
13'9'' x 9'1'' |
|
Second Level |
Bedroom |
|
|
13'1'' x 10'7'' |
|
Basement |
Cold Room |
|
|
Measurements not available |
|
Basement |
Utility Room |
|
|
Measurements not available |
|
Basement |
Laundry Room |
|
|
Measurements not available |
|
Basement |
Eat In Kitchen |
|
|
21'7'' x 12'8'' |
|
Lower Level |
4pc Bathroom |
|
|
Measurements not available |
|
Lower Level |
Bedroom |
|
|
9'0'' x 8'8'' |
|
Lower Level |
Family Room |
|
|
20'2'' x 13'0'' |
|
Main Level |
Breakfast |
|
|
10'0'' x 8'0'' |
|
Main Level |
Kitchen |
|
|
9'5'' x 9'10'' |
|
Main Level |
Dining Room |
|
|
13'3'' x 6'7'' |
|
Main Level |
Living Room |
|
|
16'8'' x 13'10'' |
|
Main Level |
Foyer |
|
|
6'7'' x 4'10'' |
https://www.realtor.ca/real-estate/28211972/90-pottruff-road-n-hamilton

