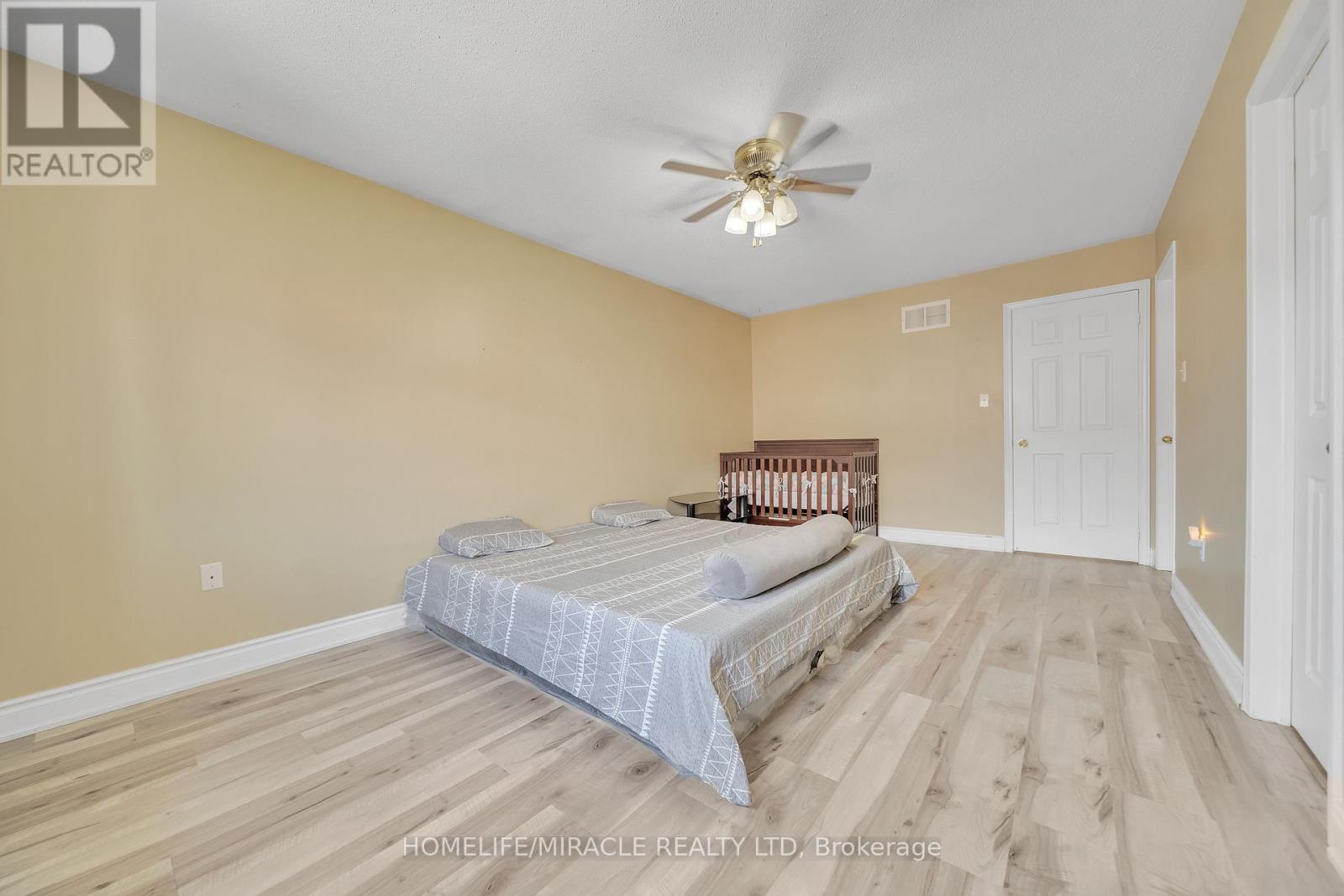416-218-8800
admin@hlfrontier.com
90 Timbertop Crescent Brampton (Sandringham-Wellington), Ontario L6R 3J2
4 Bedroom
4 Bathroom
1500 - 2000 sqft
Central Air Conditioning
Forced Air
$849,000
Fantastic Opportunity To Own A Huge**Freehold End Unit Town House with possible separate entrance for In law-suite, Well Kept, 3 Bedroom + 4 Bathroom With Finished Basement W/Pot Lights & 3 Parking, Like A Semi. Nestled In A Prime Location Of Springdale! An Open Concept Floor, no Carpet in the house, Tons Of Natural Lighting & A Spacious Kitchen. close to school, public transportation , parks. Complete Gem!**(New Shingles 2016, A/C & Furnace 2015,Hot Water Tank 2014).There is a collateral agreement between the seller and listing agent where the seller can sell the property privately, bring offer before it gets sold. (id:49269)
Property Details
| MLS® Number | W12133406 |
| Property Type | Single Family |
| Community Name | Sandringham-Wellington |
| Features | Carpet Free |
| ParkingSpaceTotal | 3 |
Building
| BathroomTotal | 4 |
| BedroomsAboveGround | 3 |
| BedroomsBelowGround | 1 |
| BedroomsTotal | 4 |
| Appliances | Dryer, Garage Door Opener, Stove, Washer, Window Coverings |
| BasementDevelopment | Finished |
| BasementType | N/a (finished) |
| ConstructionStyleAttachment | Attached |
| CoolingType | Central Air Conditioning |
| ExteriorFinish | Brick |
| FlooringType | Ceramic, Laminate |
| FoundationType | Concrete |
| HalfBathTotal | 2 |
| HeatingFuel | Natural Gas |
| HeatingType | Forced Air |
| StoriesTotal | 2 |
| SizeInterior | 1500 - 2000 Sqft |
| Type | Row / Townhouse |
| UtilityWater | Municipal Water |
Parking
| Garage |
Land
| Acreage | No |
| Sewer | Sanitary Sewer |
| SizeDepth | 120 Ft |
| SizeFrontage | 24 Ft ,4 In |
| SizeIrregular | 24.4 X 120 Ft |
| SizeTotalText | 24.4 X 120 Ft |
Rooms
| Level | Type | Length | Width | Dimensions |
|---|---|---|---|---|
| Second Level | Primary Bedroom | 5 m | 3.35 m | 5 m x 3.35 m |
| Second Level | Bedroom 2 | 4.21 m | 2.86 m | 4.21 m x 2.86 m |
| Second Level | Bedroom 3 | 3.23 m | 2.74 m | 3.23 m x 2.74 m |
| Basement | Recreational, Games Room | 4.7 m | 4.69 m | 4.7 m x 4.69 m |
| Basement | Laundry Room | 1.66 m | 2.11 m | 1.66 m x 2.11 m |
| Main Level | Eating Area | 3.35 m | 2.38 m | 3.35 m x 2.38 m |
| Main Level | Kitchen | 3.35 m | 2.38 m | 3.35 m x 2.38 m |
| Main Level | Great Room | 5 m | 4.21 m | 5 m x 4.21 m |
Interested?
Contact us for more information










































