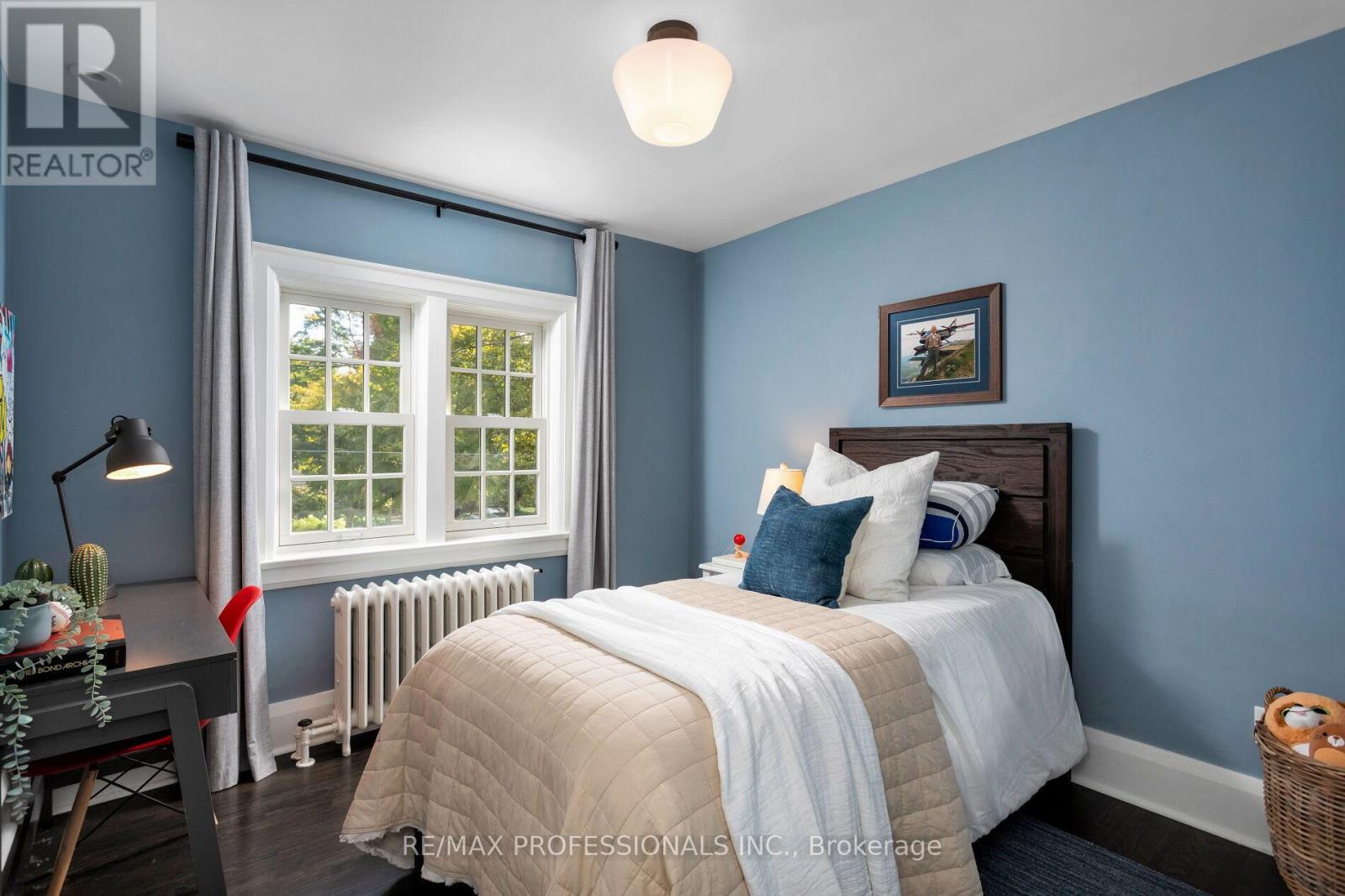5 Bedroom
3 Bathroom
Fireplace
Central Air Conditioning
Radiant Heat
Landscaped, Lawn Sprinkler
$3,488,000
All the charm of a storybook Kingsway home, all of the conveniences modern life requires. This is R. Home Smith Georgian you've been waiting for, without the hassle of a renovation. The charming accents are all here - tiger oak floors, stained glass accent windows, wainscotting, and stately staircase. Meticulously updated over a four year period, this home features an extensive list of top-quality renovations; a completely custom kitchen including a six burner Wolf range, a custom bar with wine fridge, all new bathrooms complete with in-floor heating, a complete basement renovation, new driveway, modern mechanical and electrical, to name a few. Ideally situated north of King Georges Road on a tree lined boulevard. Enjoy walkability to top schools (LKS, OLS, KCS), Bloor St shopping, and convenient access to the subway line. This home is ultimate in Kingsway living and convenience. **** EXTRAS **** All ELF'S, all WC's, Wolf 6 Burner Range, Fisher Paykel S/S Refrigerator, B/I dishwasher, B/I microwave, S/S bar fridge, side by side laundry machines, all garage door openers (id:49269)
Open House
This property has open houses!
Starts at:
2:00 pm
Ends at:
4:00 pm
Property Details
|
MLS® Number
|
W9392959 |
|
Property Type
|
Single Family |
|
Community Name
|
Kingsway South |
|
EquipmentType
|
Water Heater - Gas |
|
Features
|
Flat Site, Carpet Free |
|
ParkingSpaceTotal
|
6 |
|
RentalEquipmentType
|
Water Heater - Gas |
|
Structure
|
Deck |
Building
|
BathroomTotal
|
3 |
|
BedroomsAboveGround
|
4 |
|
BedroomsBelowGround
|
1 |
|
BedroomsTotal
|
5 |
|
Amenities
|
Fireplace(s) |
|
Appliances
|
Garage Door Opener Remote(s) |
|
BasementDevelopment
|
Finished |
|
BasementType
|
N/a (finished) |
|
ConstructionStyleAttachment
|
Detached |
|
CoolingType
|
Central Air Conditioning |
|
ExteriorFinish
|
Brick, Stone |
|
FireplacePresent
|
Yes |
|
FireplaceTotal
|
1 |
|
FlooringType
|
Hardwood, Tile, Laminate |
|
FoundationType
|
Brick, Stone |
|
HeatingFuel
|
Natural Gas |
|
HeatingType
|
Radiant Heat |
|
StoriesTotal
|
2 |
|
Type
|
House |
|
UtilityWater
|
Municipal Water |
Parking
Land
|
Acreage
|
No |
|
LandscapeFeatures
|
Landscaped, Lawn Sprinkler |
|
Sewer
|
Sanitary Sewer |
|
SizeDepth
|
125 Ft |
|
SizeFrontage
|
40 Ft |
|
SizeIrregular
|
40 X 125 Ft ; 125.17 Ft X 40.05 Ft X 125.16 Ft X 40.05 |
|
SizeTotalText
|
40 X 125 Ft ; 125.17 Ft X 40.05 Ft X 125.16 Ft X 40.05 |
|
ZoningDescription
|
Rd |
Rooms
| Level |
Type |
Length |
Width |
Dimensions |
|
Second Level |
Primary Bedroom |
4.74 m |
3 m |
4.74 m x 3 m |
|
Second Level |
Bedroom 2 |
3.29 m |
4.05 m |
3.29 m x 4.05 m |
|
Second Level |
Bedroom 3 |
3.07 m |
2.81 m |
3.07 m x 2.81 m |
|
Second Level |
Bedroom 4 |
3.03 m |
3.02 m |
3.03 m x 3.02 m |
|
Basement |
Laundry Room |
4 m |
2.42 m |
4 m x 2.42 m |
|
Basement |
Recreational, Games Room |
5.67 m |
6.03 m |
5.67 m x 6.03 m |
|
Basement |
Bedroom |
4.73 m |
4.16 m |
4.73 m x 4.16 m |
|
Ground Level |
Living Room |
5.13 m |
5 m |
5.13 m x 5 m |
|
Ground Level |
Dining Room |
3.87 m |
3.79 m |
3.87 m x 3.79 m |
|
Ground Level |
Kitchen |
4.69 m |
3.79 m |
4.69 m x 3.79 m |
|
Ground Level |
Sitting Room |
3.49 m |
2.43 m |
3.49 m x 2.43 m |
https://www.realtor.ca/real-estate/27532374/90-willingdon-boulevard-toronto-kingsway-south-kingsway-south










































