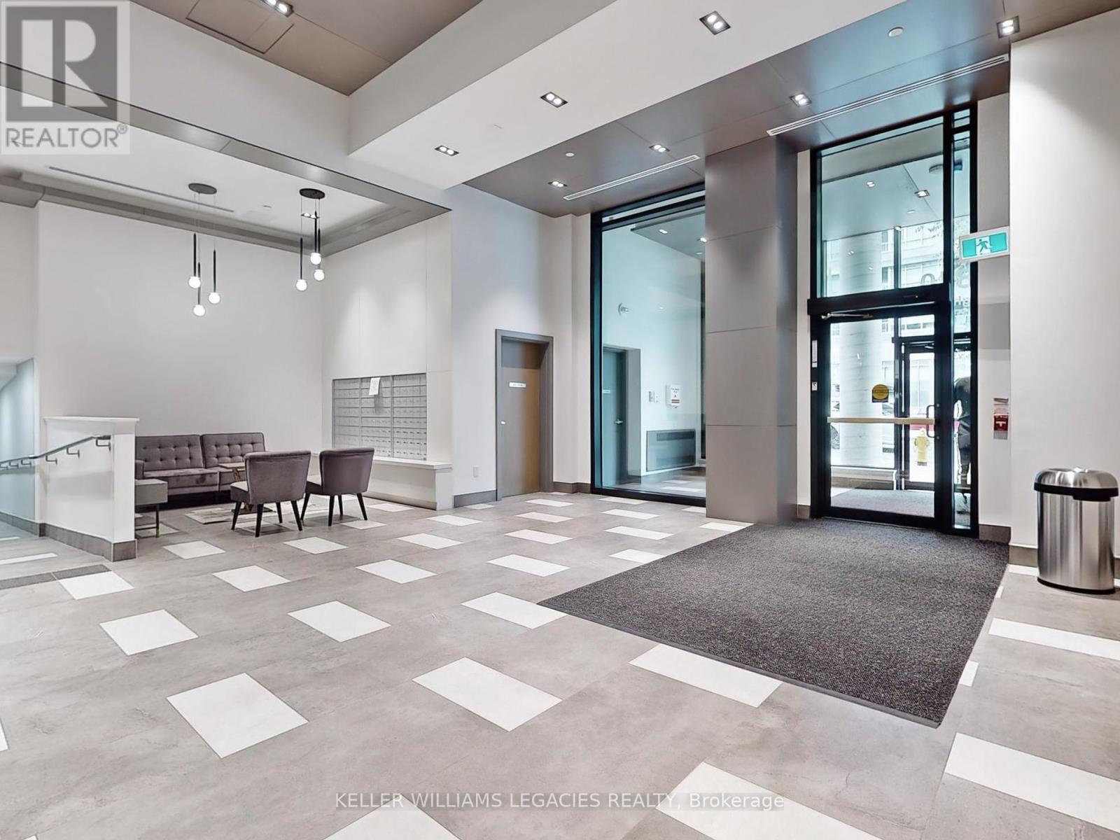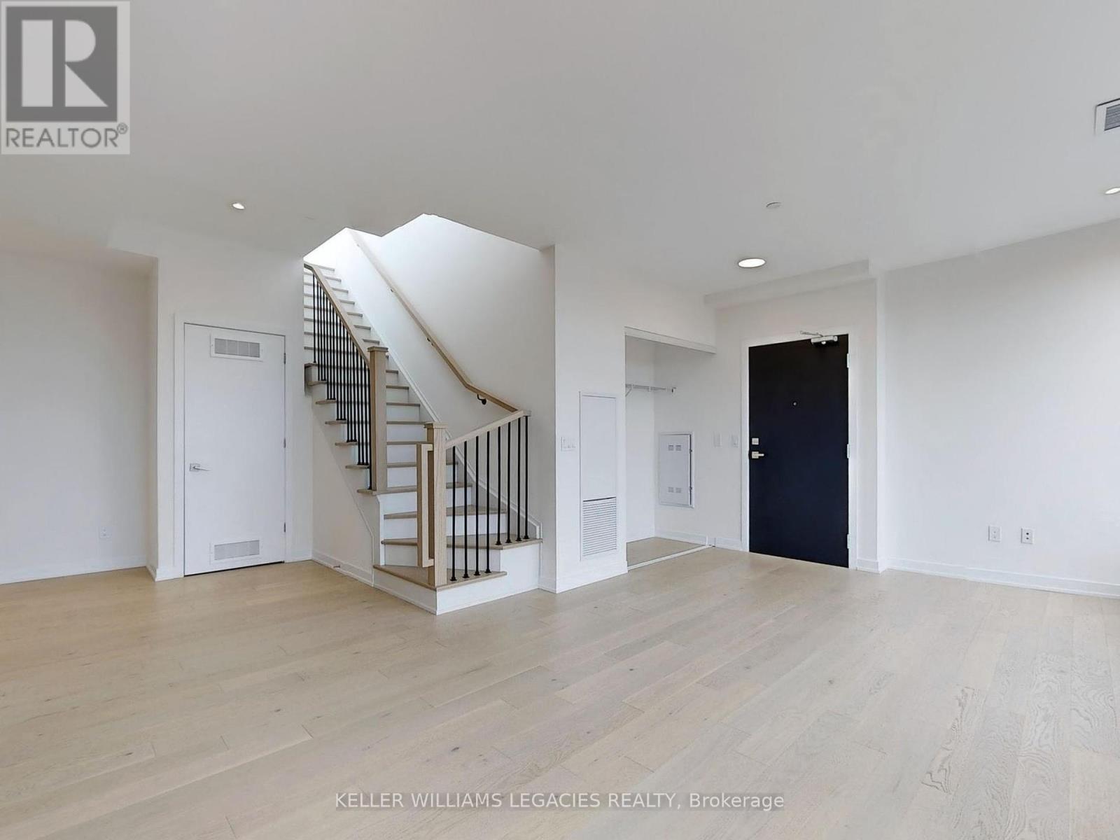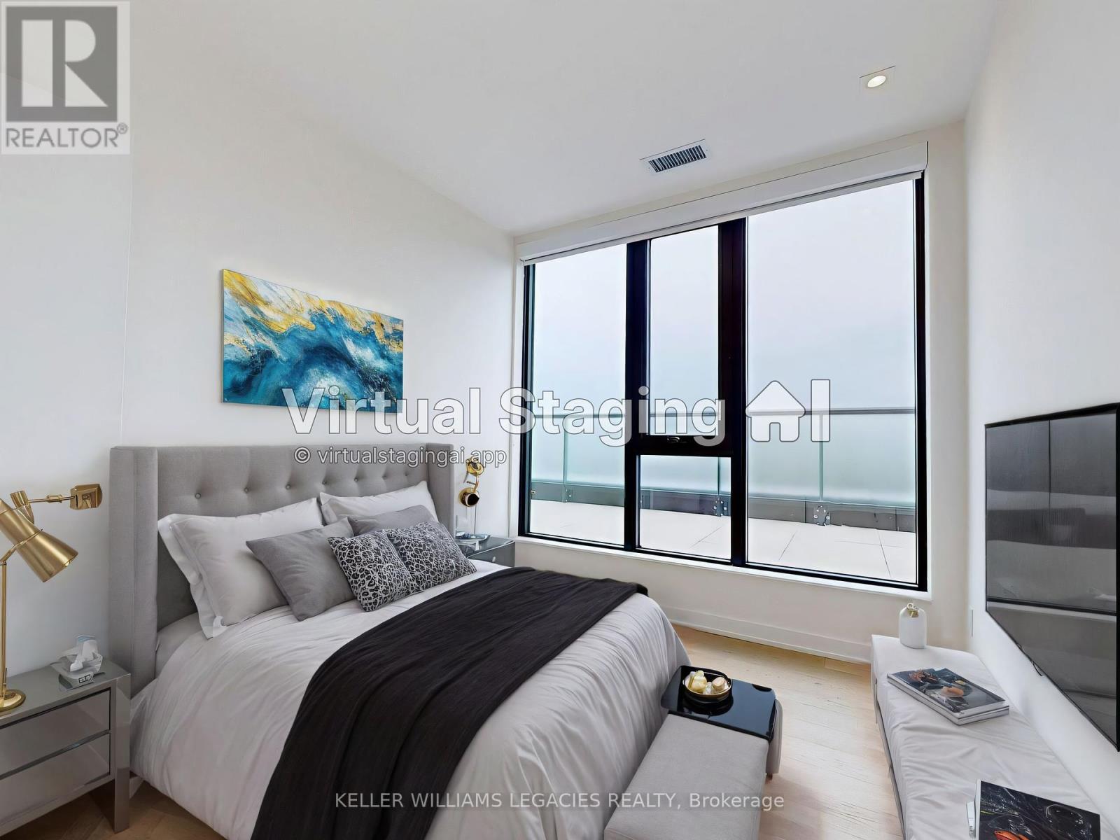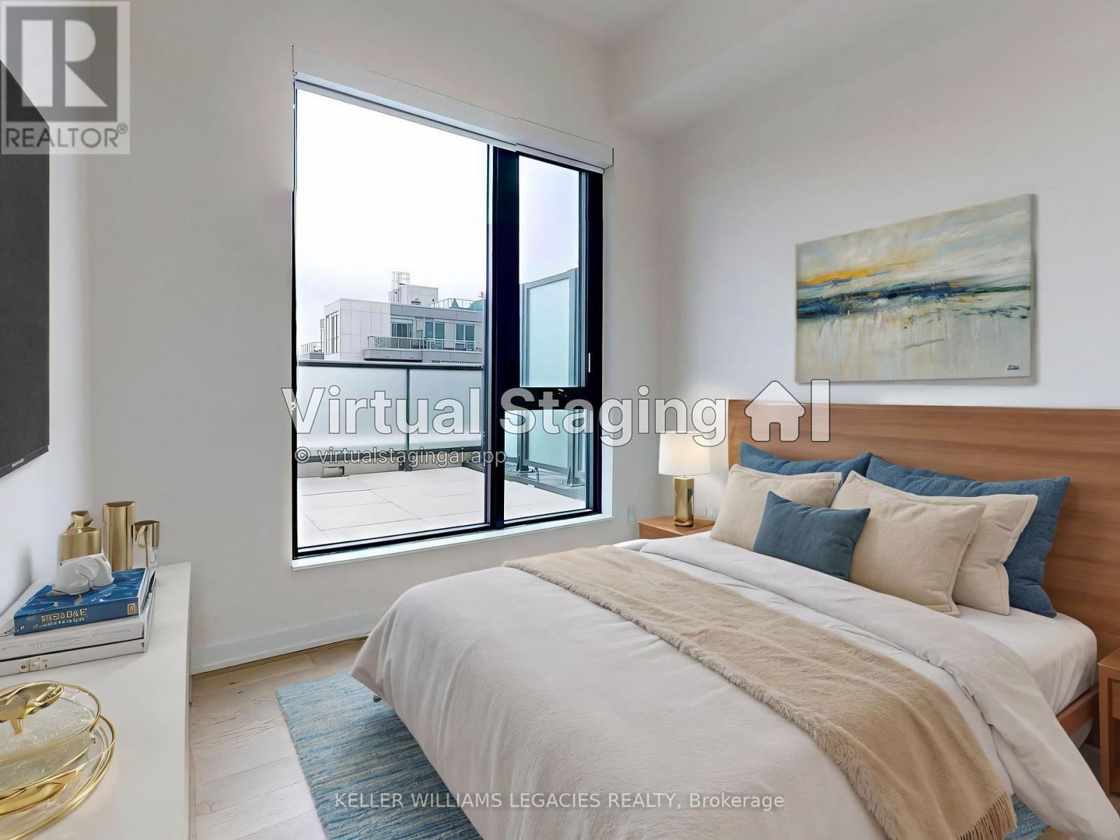3 Bedroom
2 Bathroom
Central Air Conditioning
Forced Air
$5,250 Monthly
Welcome to Eight-forty! Urban living at its finest! Over 1137sq.ft of elegance, this stunning 3 bed, 2 bath corner unit shouts contemporary European charm, offering a luxurious blend of style, space, and convenience. As you enter, be greeted by the grandeur of 10' high ceilings, creating an airy and expansive atmosphere that invites you to unwind and indulge in the epitome of modern living. This home features not one, but two large terraces, offering a serene outdoor oasis to soak in the breathtaking vistas of the urban landscape. And for those seeking the ultimate retreat, ascend to the private and exclusive rooftop deck with direct access from your unit, where panoramic city views await to captivate your senses and elevate your living experience. With 1 indoor parking spot, commuting is a breeze, while the proximity to the streetcar and subway ensures easy access to all that the city has to offer. Great neighborhood, with many shops, restaurants, parks, and Cedarvale Ravine & Park just steps away. **** EXTRAS **** Two large Private Balconies, Private 23' x 22' Roof Top Terrace with direct access, 1 Underground parking, 1 Locker, All Existing Window Coverings, BBQ Line Available, Fitness Center, Party Room, Outdoor Lounge. (id:49269)
Property Details
|
MLS® Number
|
C8481566 |
|
Property Type
|
Single Family |
|
Community Name
|
Oakwood Village |
|
Amenities Near By
|
Park, Public Transit |
|
Community Features
|
Pet Restrictions |
|
Features
|
Carpet Free |
|
Parking Space Total
|
1 |
Building
|
Bathroom Total
|
2 |
|
Bedrooms Above Ground
|
3 |
|
Bedrooms Total
|
3 |
|
Amenities
|
Exercise Centre, Party Room, Storage - Locker |
|
Appliances
|
Oven - Built-in, Range |
|
Cooling Type
|
Central Air Conditioning |
|
Exterior Finish
|
Concrete |
|
Heating Fuel
|
Natural Gas |
|
Heating Type
|
Forced Air |
|
Type
|
Apartment |
Parking
Land
|
Acreage
|
No |
|
Land Amenities
|
Park, Public Transit |
Rooms
| Level |
Type |
Length |
Width |
Dimensions |
|
Flat |
Living Room |
5.62 m |
3.78 m |
5.62 m x 3.78 m |
|
Flat |
Dining Room |
3.88 m |
3.08 m |
3.88 m x 3.08 m |
|
Flat |
Kitchen |
2.34 m |
3 m |
2.34 m x 3 m |
|
Flat |
Primary Bedroom |
3.52 m |
3 m |
3.52 m x 3 m |
|
Flat |
Bedroom 2 |
2.69 m |
3.2 m |
2.69 m x 3.2 m |
|
Flat |
Bedroom 3 |
2.98 m |
2.78 m |
2.98 m x 2.78 m |
https://www.realtor.ca/real-estate/27095062/901-840-st-clair-avenue-w-toronto-oakwood-village










































