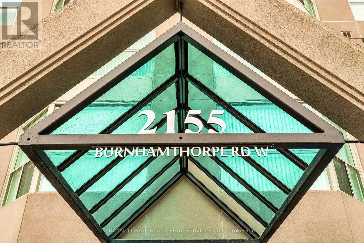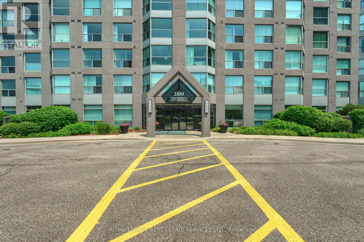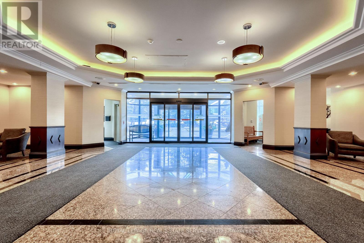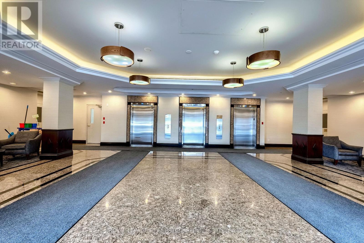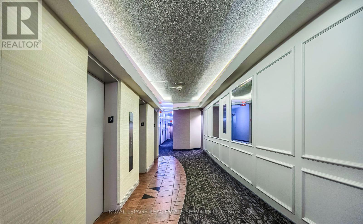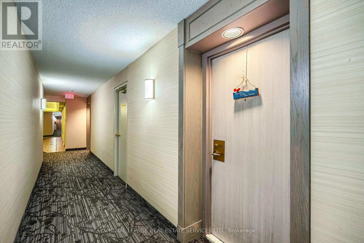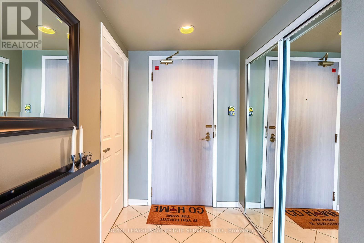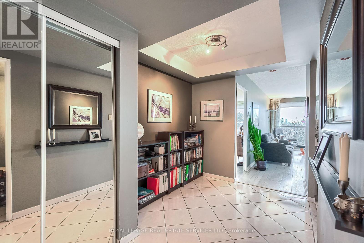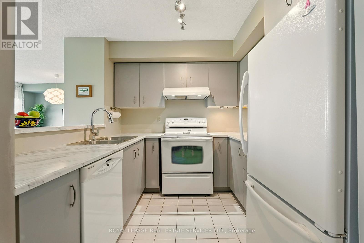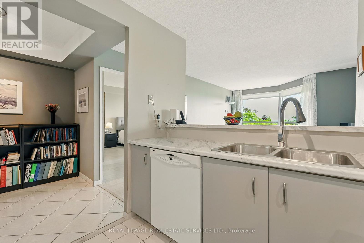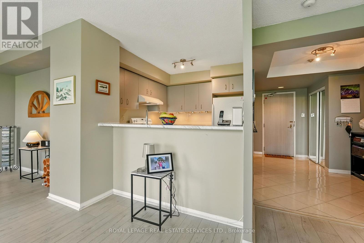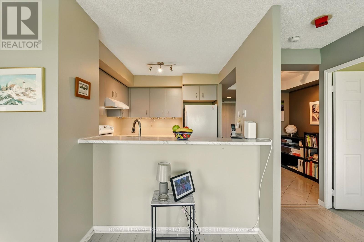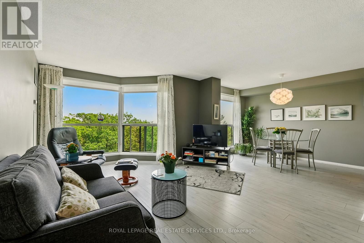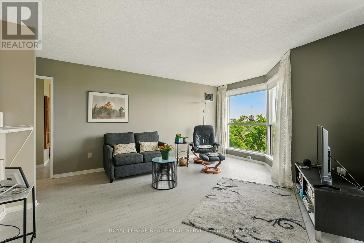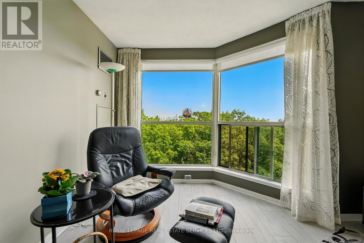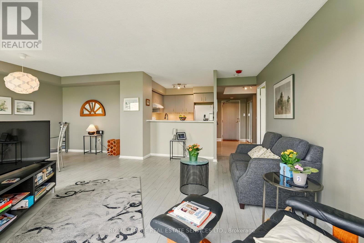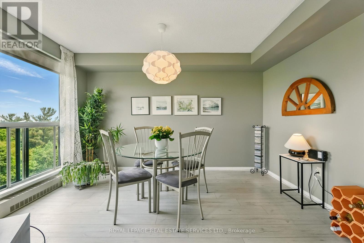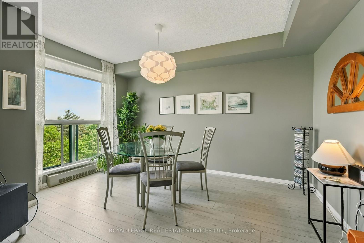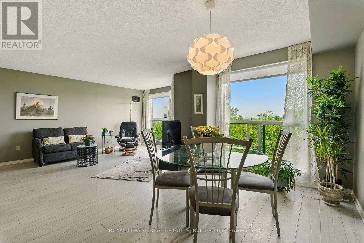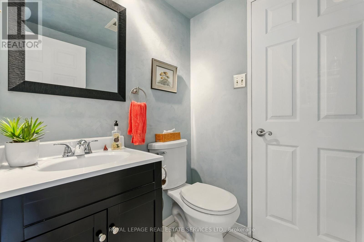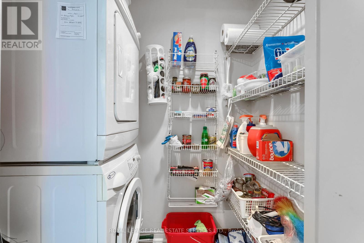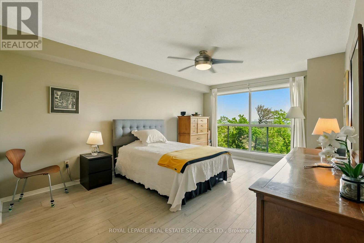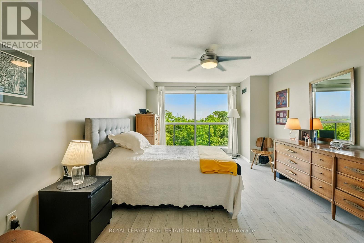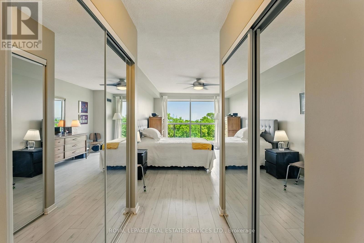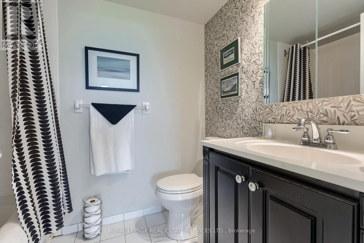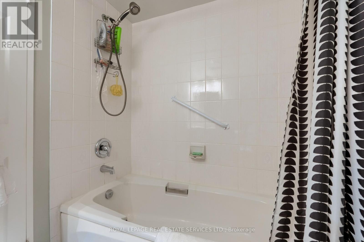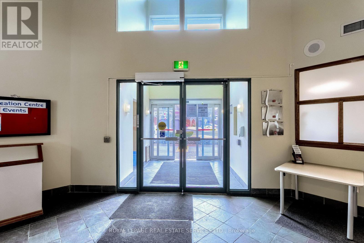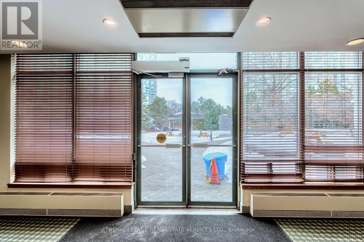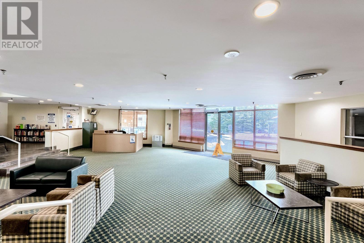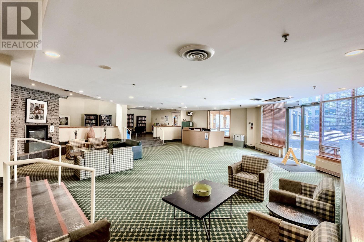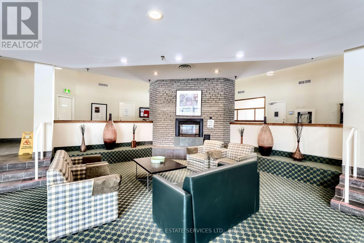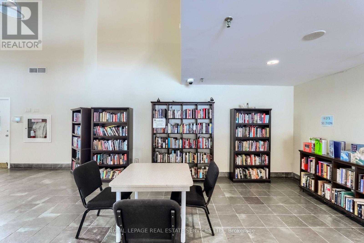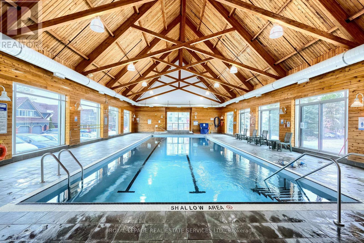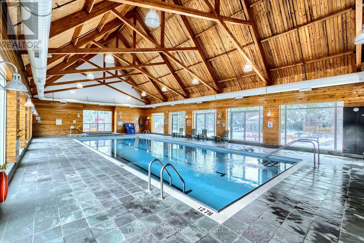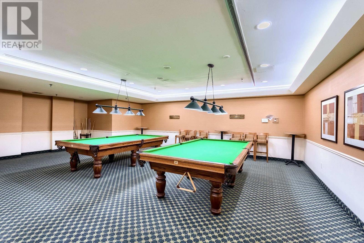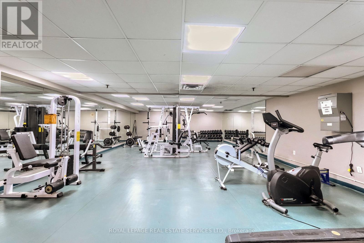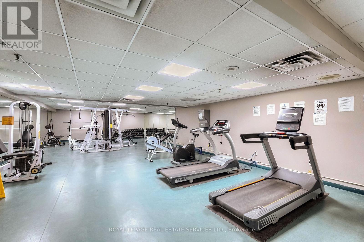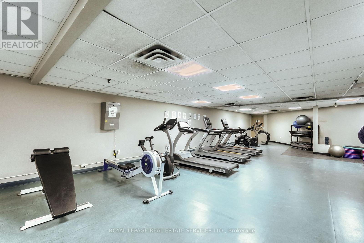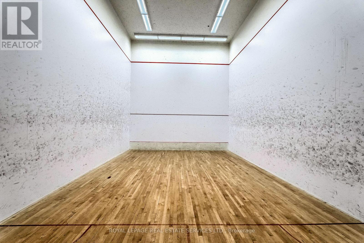902 - 2155 Burnhamthorpe Road W Mississauga (Erin Mills), Ontario L5L 5P4
$524,900Maintenance, Heat, Common Area Maintenance, Electricity, Insurance, Water, Parking, Cable TV
$880.97 Monthly
Maintenance, Heat, Common Area Maintenance, Electricity, Insurance, Water, Parking, Cable TV
$880.97 MonthlyYou will love to own this beautifully and well maintained, spacious 842 sq. ft. One bedroom, One and half bathrooms, Laminate and tile flooring throughout. New Kitchen Counter top. The Eagle Ridge Condominium offers you a great view of Mississauga Skyline and overlooking the Ravine. You will enjoy the walking trails behind the building, the Court Yard, Gazebo and Bar BQ's new Kitchen Counter top. Close to Banks, Drug Store, Walk In Clinics, South Common Shopping Mall, Schools, Restaurants, Community Center (under renovation) Places of Worship and a Bus Depot. The building offers you: Gym, Indoor Pool, Party Room, Squash/Racket Court, Pool Tables, Sauna, Hot Tub, Library and Visitor Parking. The maintenance includes Water, Heating, Hydro, Cable, WIFI, Building, Insurance and a 24/7 Security Guard. (id:49269)
Property Details
| MLS® Number | W12217112 |
| Property Type | Single Family |
| Community Name | Erin Mills |
| AmenitiesNearBy | Hospital, Place Of Worship, Public Transit |
| CommunityFeatures | Pet Restrictions, Community Centre |
| Features | Wooded Area, Ravine, Carpet Free, In Suite Laundry, Guest Suite |
| ParkingSpaceTotal | 1 |
| ViewType | View, City View |
Building
| BathroomTotal | 2 |
| BedroomsAboveGround | 1 |
| BedroomsTotal | 1 |
| Age | 31 To 50 Years |
| Amenities | Car Wash, Exercise Centre, Recreation Centre, Storage - Locker |
| Appliances | Garage Door Opener Remote(s), Dishwasher, Dryer, Hood Fan, Stove, Washer, Window Coverings, Refrigerator |
| CoolingType | Central Air Conditioning |
| ExteriorFinish | Concrete |
| FireProtection | Security Guard |
| FlooringType | Ceramic, Laminate |
| FoundationType | Concrete |
| HalfBathTotal | 1 |
| HeatingFuel | Natural Gas |
| HeatingType | Forced Air |
| SizeInterior | 800 - 899 Sqft |
| Type | Apartment |
Parking
| Underground | |
| Garage |
Land
| Acreage | No |
| LandAmenities | Hospital, Place Of Worship, Public Transit |
Rooms
| Level | Type | Length | Width | Dimensions |
|---|---|---|---|---|
| Flat | Foyer | 1.58 m | 1.52 m | 1.58 m x 1.52 m |
| Flat | Media | 2.25 m | 2.24 m | 2.25 m x 2.24 m |
| Flat | Bathroom | 1.45 m | 1.48 m | 1.45 m x 1.48 m |
| Flat | Laundry Room | 0.98 m | 1.78 m | 0.98 m x 1.78 m |
| Flat | Kitchen | 2.63 m | 2.8 m | 2.63 m x 2.8 m |
| Flat | Living Room | 3.86 m | 5.69 m | 3.86 m x 5.69 m |
| Flat | Dining Room | 2.57 m | 4.04 m | 2.57 m x 4.04 m |
| Flat | Primary Bedroom | 3.57 m | 6.94 m | 3.57 m x 6.94 m |
| Flat | Bathroom | 2.48 m | 1.64 m | 2.48 m x 1.64 m |
Interested?
Contact us for more information

