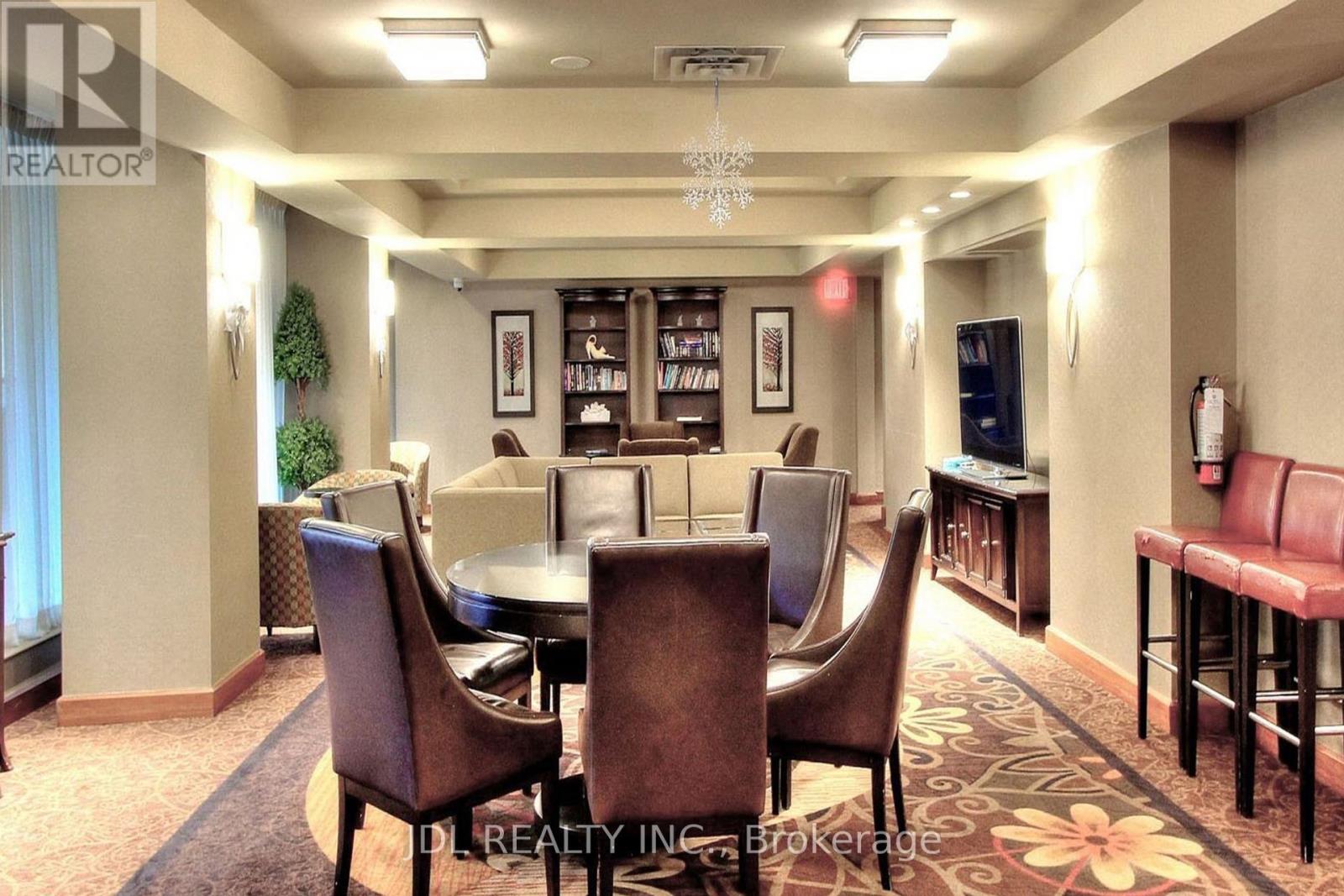903 - 750 Bay Street Toronto (Bay Street Corridor), Ontario M5G 1N6
$698,000Maintenance, Heat, Electricity, Water, Common Area Maintenance, Insurance, Parking
$1,074.90 Monthly
Maintenance, Heat, Electricity, Water, Common Area Maintenance, Insurance, Parking
$1,074.90 MonthlyDo Not Miss This Bright Unit At One Of The Best Managed Buildings On Bay Street Thats Perfect For Your Urban Lifestyle. Rarely Available Southeast Corner Unit, The 3rd One On Market Since Sep 2021. Always Owner-occupied By Bay Street Professionals. Functional Open Layout With A Lot Of Natural Sunlight! Spacious And Open-concept kitchen With Large Island For Home Cooking. Both Bedrooms Has Their Own Balcony for Fresh Air and Patio Time, Overlooking Bay Street! Oversized Master Bedroom With 4Pc Ensuite And Walk-In Closet. Large 2nd Bedroom With 3Pc Bathroom, Pattern Glass Window and Mirrored Closet. Great Amenities: 24 Hrs Concierge, Gym, Indoor Pool, Whirlpool, Jogging Track, Steam/Sauna Room, Games Room, Billiard Room, Visitor Parking and more. Located between Queens Park Station and College Station. Close to Everything: Bloor-Yorkville, U Of T, Hospitals, Three Grocery Stores, Eaton Centre, Financial District, Numerous Restaurants For Foodies, etc. Projected 5K/Month For Investors If Large Living Room Converted To 3rd Bedroom. **** EXTRAS **** All Appliances: Fridge, Stove, Built-In Dishwasher, Washer And Dryer, All Existing Elf's, All Existing Window Coverings. (id:49269)
Property Details
| MLS® Number | C9309256 |
| Property Type | Single Family |
| Neigbourhood | Yorkville |
| Community Name | Bay Street Corridor |
| AmenitiesNearBy | Hospital, Public Transit, Schools, Park |
| CommunityFeatures | Pet Restrictions |
| Features | Balcony |
| ParkingSpaceTotal | 1 |
| PoolType | Indoor Pool |
Building
| BathroomTotal | 2 |
| BedroomsAboveGround | 2 |
| BedroomsTotal | 2 |
| Amenities | Exercise Centre, Visitor Parking, Storage - Locker |
| CoolingType | Central Air Conditioning |
| ExteriorFinish | Concrete |
| HeatingFuel | Natural Gas |
| HeatingType | Forced Air |
| Type | Apartment |
Parking
| Underground |
Land
| Acreage | No |
| LandAmenities | Hospital, Public Transit, Schools, Park |
Rooms
| Level | Type | Length | Width | Dimensions |
|---|---|---|---|---|
| Flat | Living Room | 6.1 m | 3.45 m | 6.1 m x 3.45 m |
| Flat | Dining Room | 6.1 m | 3.45 m | 6.1 m x 3.45 m |
| Flat | Kitchen | 2.45 m | 2.45 m | 2.45 m x 2.45 m |
| Flat | Primary Bedroom | 3.96 m | 3.05 m | 3.96 m x 3.05 m |
| Flat | Bedroom | 3.65 m | 2.75 m | 3.65 m x 2.75 m |
Interested?
Contact us for more information




























