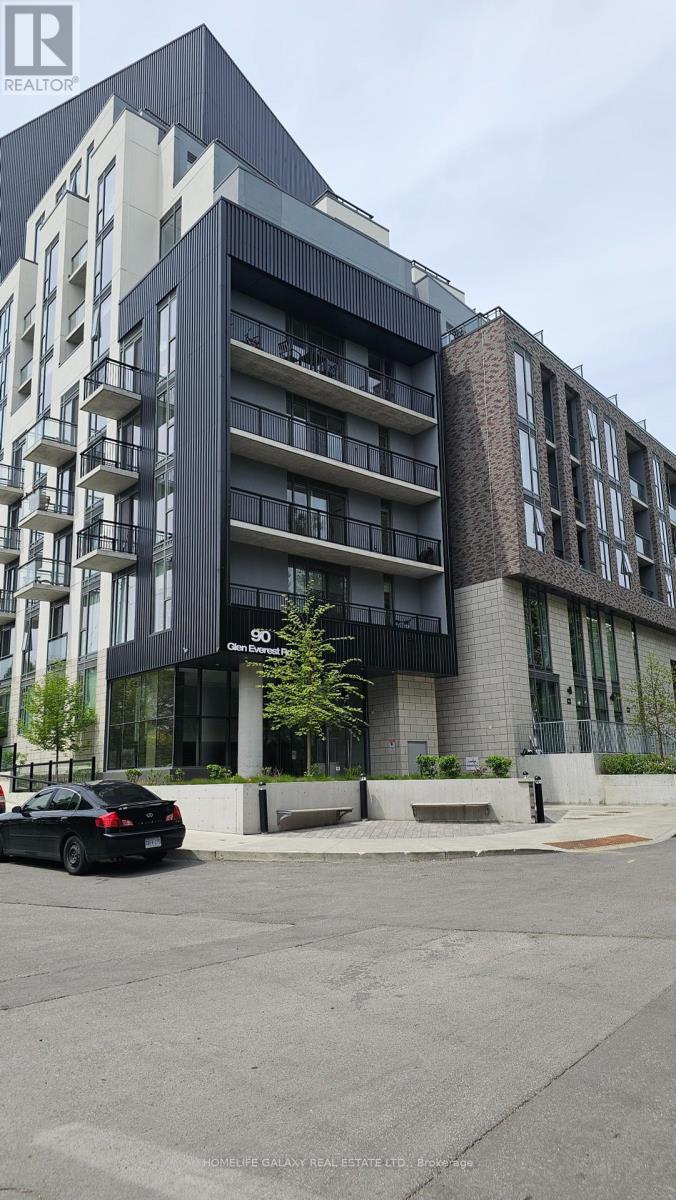2 Bedroom
2 Bathroom
700 - 799 sqft
Central Air Conditioning
Forced Air
Waterfront
$585,000Maintenance, Parking
$576.15 Monthly
Welcome to this Unit in the Merge Building with 2 Br + 2 Wr condo apartment. Walk Out To The Terrace, Enjoy The Clean Open Air & Breathtaking Views Of The Surrounding Greenery & Lake from the high floor. Ready To Move In Great Location In Scarborough Village South Of Kingston Rd. This Is A Beautiful Unit for enjoying with your family. Step to shops, restaurants, and grocery stores, convenience is at your doorstep & Shopping places. easy access to public transit and the TTC, commuting to downtown Toronto and Scarborough Town Centre is effortless. Plus, enjoy nearby parks, beaches, and a stunning rooftop patio with BBQs-perfect for summertime entertaining. This unit also includes one underground parking space with an ELECTIC CAR CHARGER. Don't miss this opportunity to make this exceptional home yours! (id:49269)
Property Details
|
MLS® Number
|
E12175431 |
|
Property Type
|
Single Family |
|
Community Name
|
Birchcliffe-Cliffside |
|
AmenitiesNearBy
|
Beach, Hospital, Park, Public Transit |
|
CommunityFeatures
|
Pets Not Allowed |
|
Features
|
Elevator, Balcony, In Suite Laundry |
|
ParkingSpaceTotal
|
1 |
|
ViewType
|
City View |
|
WaterFrontType
|
Waterfront |
Building
|
BathroomTotal
|
2 |
|
BedroomsAboveGround
|
2 |
|
BedroomsTotal
|
2 |
|
Age
|
New Building |
|
Amenities
|
Party Room, Security/concierge |
|
Appliances
|
Barbeque, Garage Door Opener Remote(s), Dishwasher, Dryer, Microwave, Stove, Washer, Refrigerator |
|
CoolingType
|
Central Air Conditioning |
|
ExteriorFinish
|
Concrete |
|
FlooringType
|
Ceramic |
|
FoundationType
|
Concrete |
|
HeatingFuel
|
Natural Gas |
|
HeatingType
|
Forced Air |
|
SizeInterior
|
700 - 799 Sqft |
|
Type
|
Apartment |
Parking
Land
|
Acreage
|
No |
|
LandAmenities
|
Beach, Hospital, Park, Public Transit |
Rooms
| Level |
Type |
Length |
Width |
Dimensions |
|
Main Level |
Living Room |
3.48 m |
2.09 m |
3.48 m x 2.09 m |
|
Main Level |
Kitchen |
3.48 m |
3.18 m |
3.48 m x 3.18 m |
|
Main Level |
Bedroom |
3.33 m |
3.3 m |
3.33 m x 3.3 m |
|
Main Level |
Bedroom 2 |
4.27 m |
2.29 m |
4.27 m x 2.29 m |
|
Main Level |
Bathroom |
2.24 m |
1.52 m |
2.24 m x 1.52 m |
|
Main Level |
Bathroom |
2.29 m |
1.52 m |
2.29 m x 1.52 m |
https://www.realtor.ca/real-estate/28371566/903-90-glen-everest-road-s-toronto-birchcliffe-cliffside-birchcliffe-cliffside














