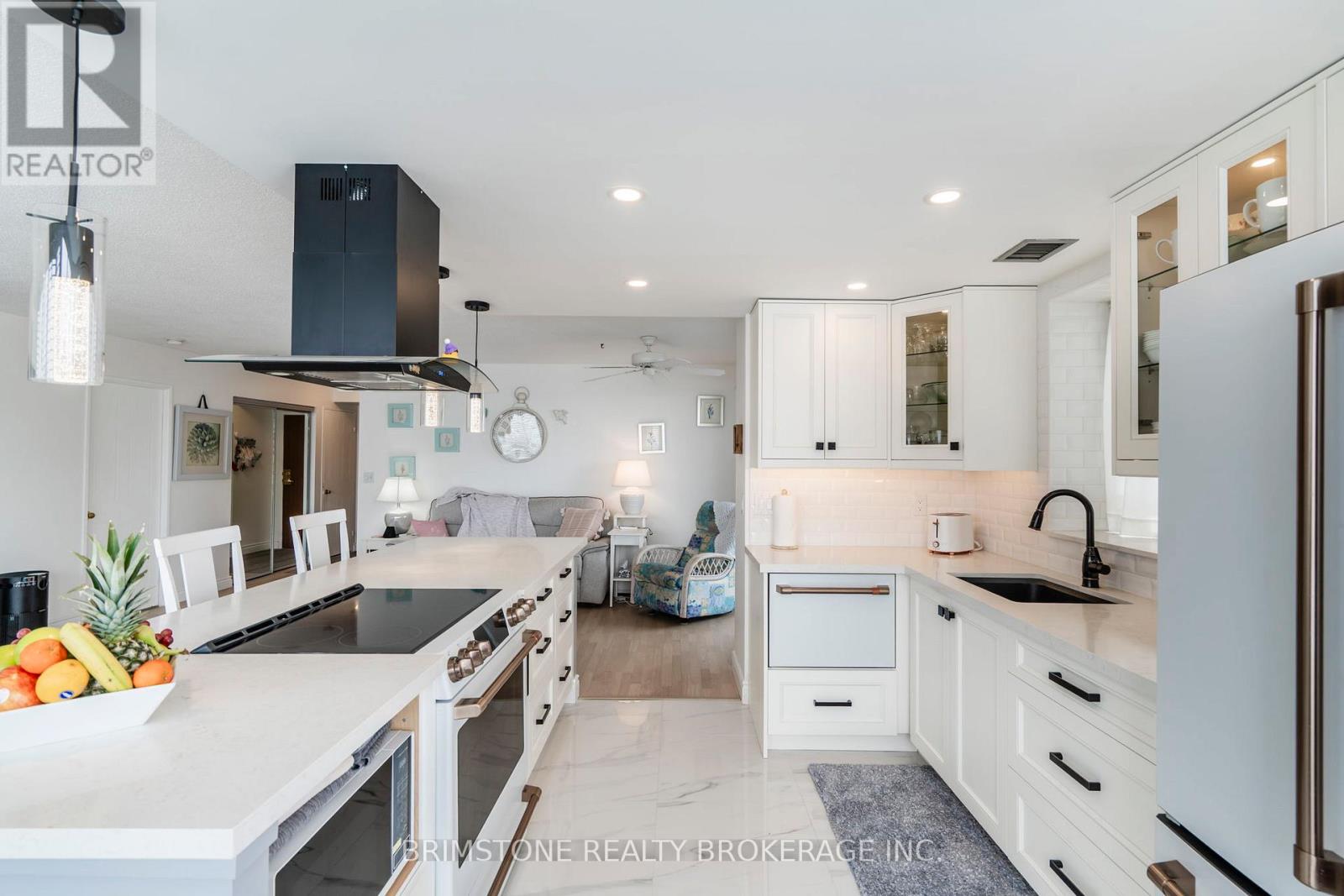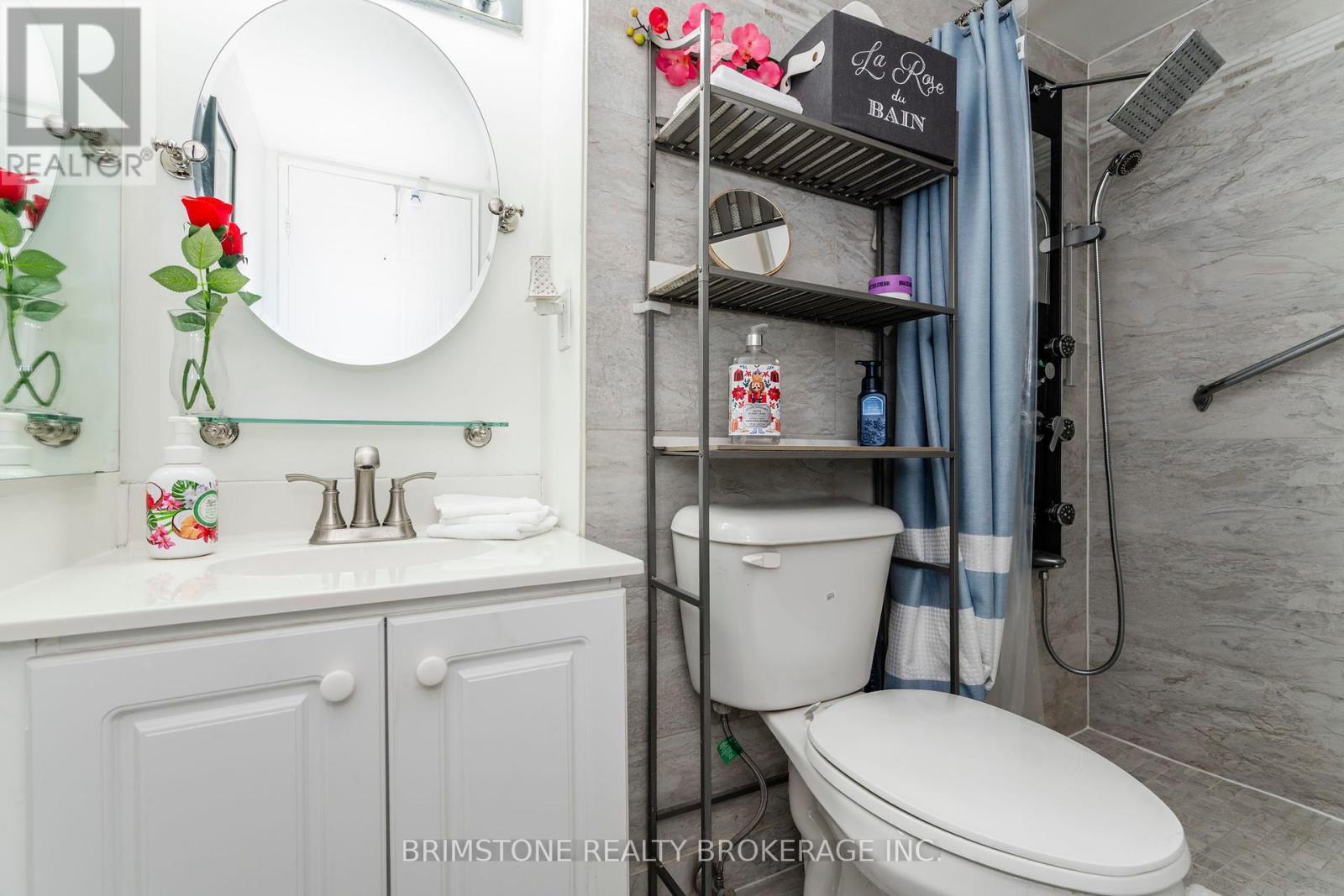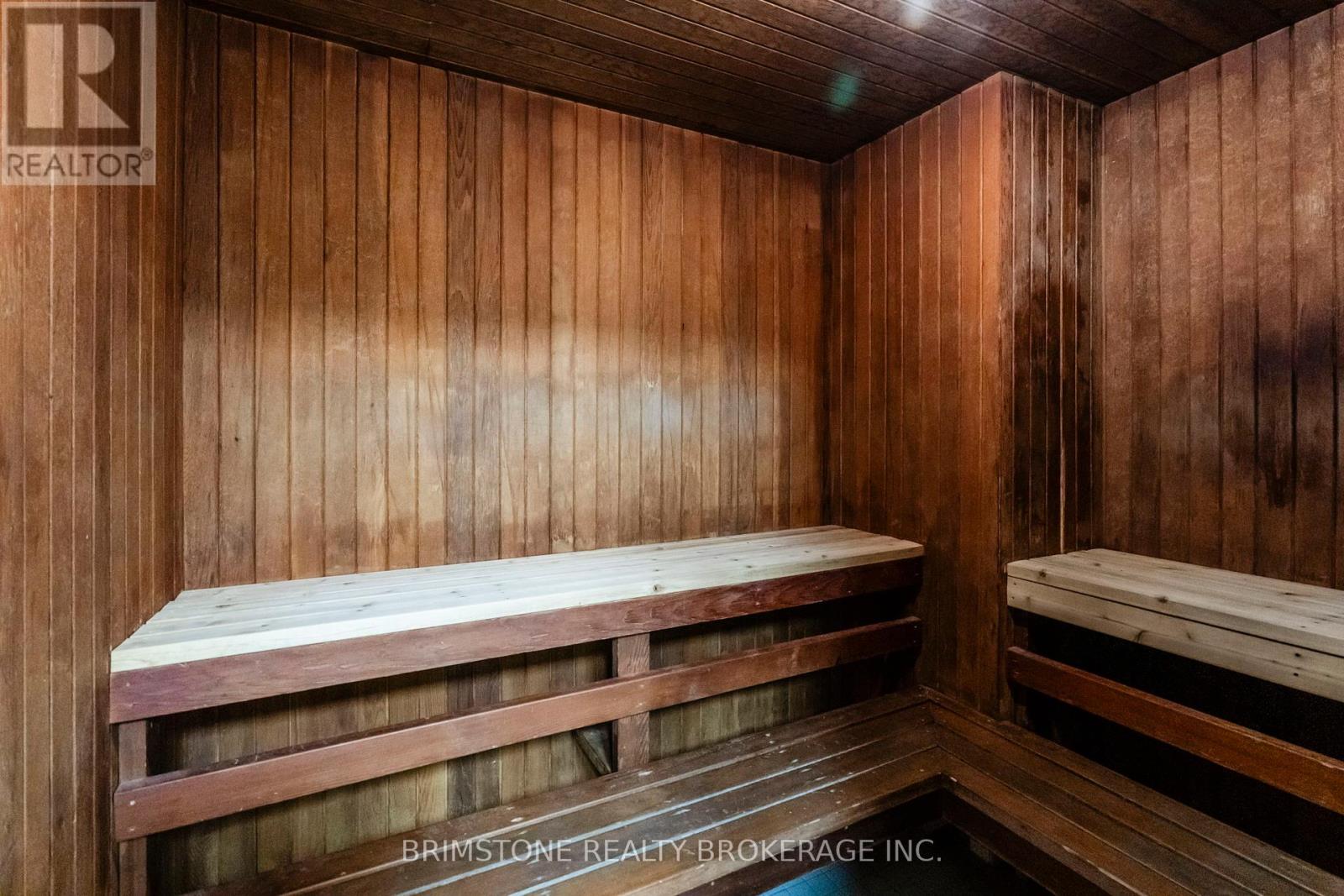2 Bedroom
2 Bathroom
1200 - 1399 sqft
Central Air Conditioning
Forced Air
Landscaped
$858,888Maintenance, Heat, Electricity, Water, Cable TV, Common Area Maintenance, Insurance
$1,311.79 Monthly
Rare, sought after fully renovated end unit with over 1,300sqft split floor plan in luxury Tridel building. Bright, spacious open concept, wrap around panoramic views facing West and South. Newly renovated kitchen boasts a luxury island with plenty of drawers and counter space for meal prep or entertaining. Top of the line cafe appliances, 2 central air conditioners and 2 forced natural gas furnaces. Beautiful light oak engineered hardwood flooring complimented by porcelain tile. Extra large primary bedroom has walk-in closet and 4-piece newer ensuite. Renovated main bathroom is adjacent to the large second bedroom. Walk in laundry/pantry. **BONUS** owned 3 parking spots and 1 locker included. The well-maintained amenities include a pool, hot tub, sauna, fitness room, tennis and pickle ball court, library, BBQ, billiards room, and more! Great location with city bus stopping outside the door. Steps to Yonge St and shopping. Meticulously kept building with beautifully manicured lawns. All-inclusive condo fees include gas, hydro, water, cable tv, high speed internet, building insurance, air conditioning, building maintenance, snow removal, property management fees, common elements, and condo taxes! (id:49269)
Property Details
|
MLS® Number
|
N11994388 |
|
Property Type
|
Single Family |
|
Community Name
|
Observatory |
|
AmenitiesNearBy
|
Public Transit, Place Of Worship, Park |
|
CommunityFeatures
|
Pet Restrictions, Community Centre |
|
EquipmentType
|
None |
|
Features
|
Balcony, Carpet Free, In Suite Laundry |
|
ParkingSpaceTotal
|
3 |
|
RentalEquipmentType
|
None |
|
Structure
|
Tennis Court |
|
ViewType
|
City View |
Building
|
BathroomTotal
|
2 |
|
BedroomsAboveGround
|
2 |
|
BedroomsTotal
|
2 |
|
Age
|
31 To 50 Years |
|
Amenities
|
Exercise Centre, Sauna, Storage - Locker |
|
Appliances
|
Intercom, Dishwasher, Dryer, Freezer, Stove, Washer, Window Coverings, Refrigerator |
|
CoolingType
|
Central Air Conditioning |
|
ExteriorFinish
|
Concrete, Brick |
|
FireProtection
|
Controlled Entry, Monitored Alarm |
|
HeatingFuel
|
Natural Gas |
|
HeatingType
|
Forced Air |
|
SizeInterior
|
1200 - 1399 Sqft |
|
Type
|
Apartment |
Parking
Land
|
Acreage
|
No |
|
LandAmenities
|
Public Transit, Place Of Worship, Park |
|
LandscapeFeatures
|
Landscaped |
|
ZoningDescription
|
Residential |
Rooms
| Level |
Type |
Length |
Width |
Dimensions |
|
Main Level |
Living Room |
6.07 m |
5.41 m |
6.07 m x 5.41 m |
|
Main Level |
Kitchen |
3.28 m |
3.05 m |
3.28 m x 3.05 m |
|
Main Level |
Eating Area |
3.35 m |
2.09 m |
3.35 m x 2.09 m |
|
Main Level |
Dining Room |
3.19 m |
2.84 m |
3.19 m x 2.84 m |
|
Main Level |
Primary Bedroom |
5.08 m |
3.3 m |
5.08 m x 3.3 m |
|
Main Level |
Bedroom |
3.75 m |
3.5 m |
3.75 m x 3.5 m |
|
Main Level |
Laundry Room |
2.63 m |
1.95 m |
2.63 m x 1.95 m |
|
Main Level |
Foyer |
2.38 m |
2.4 m |
2.38 m x 2.4 m |
https://www.realtor.ca/real-estate/27967074/904-100-observatory-lane-richmond-hill-observatory-observatory































