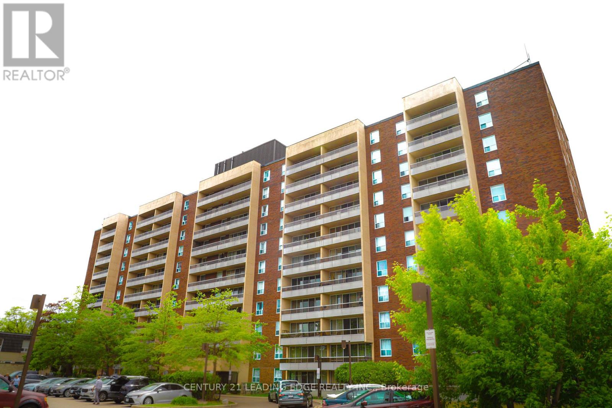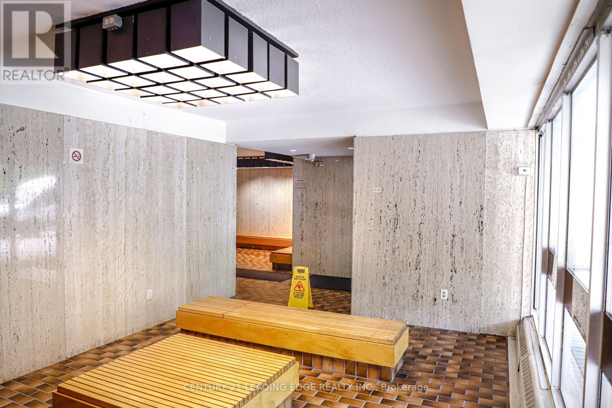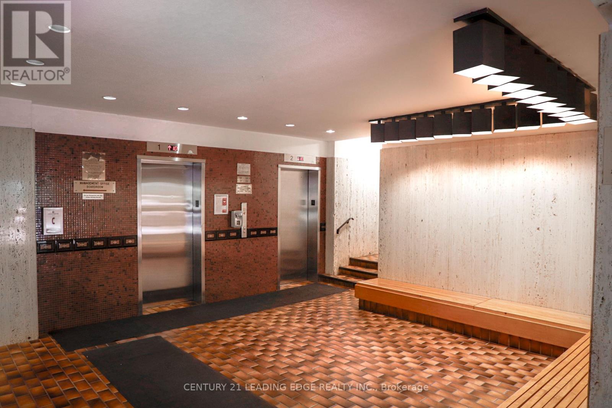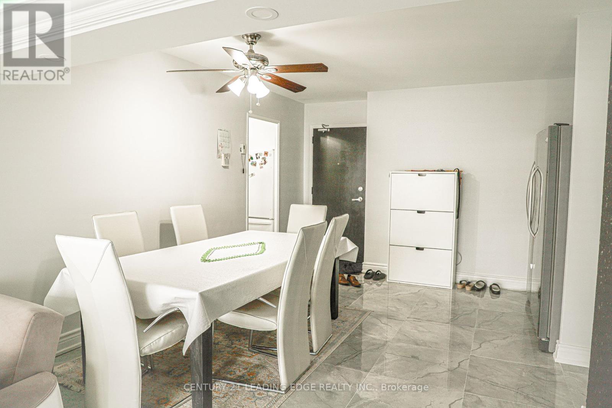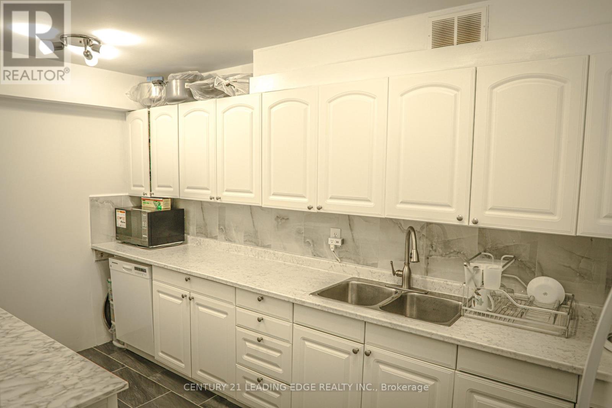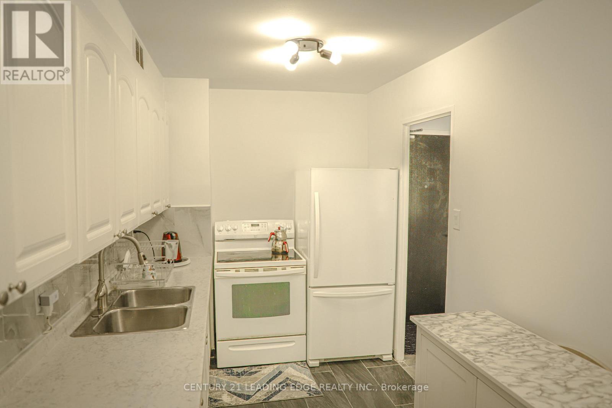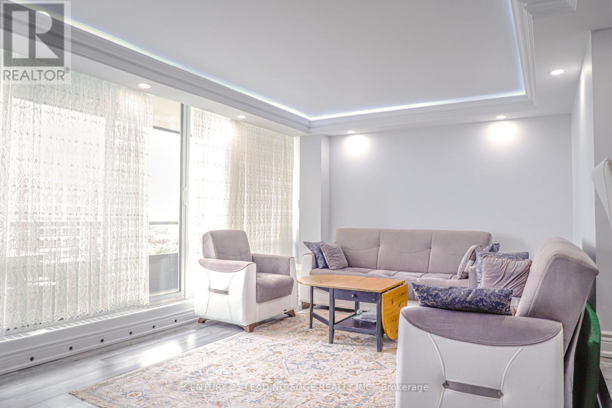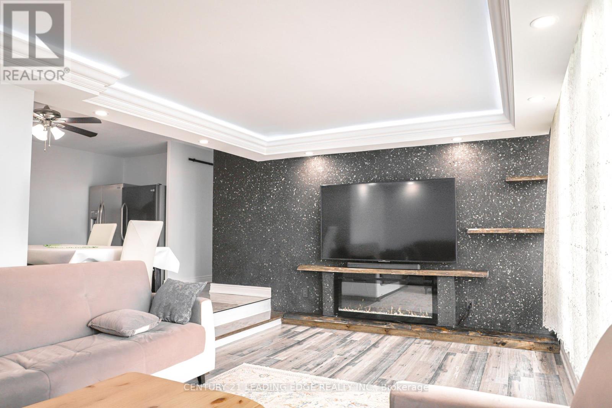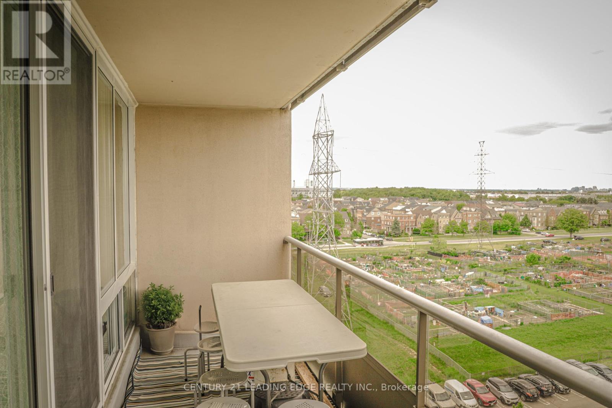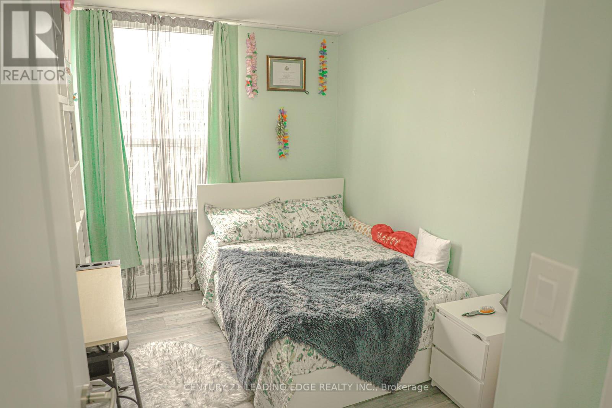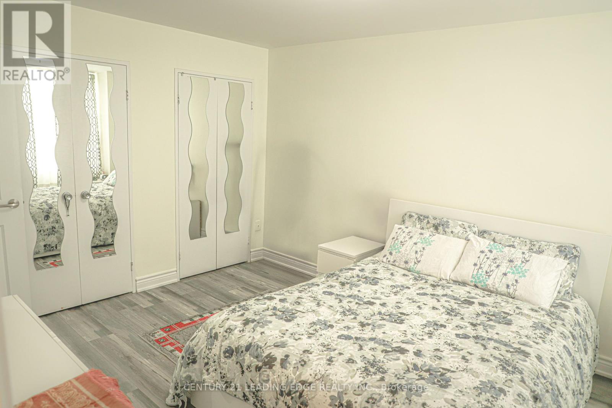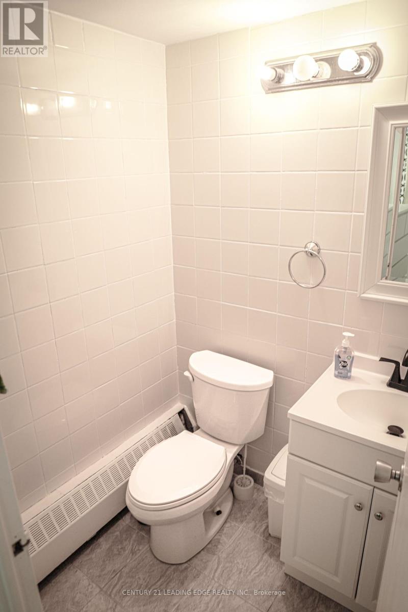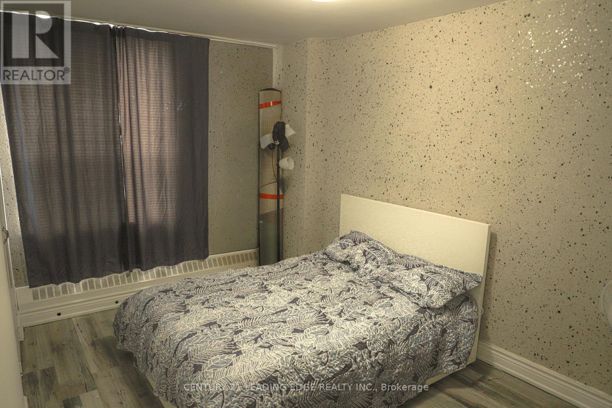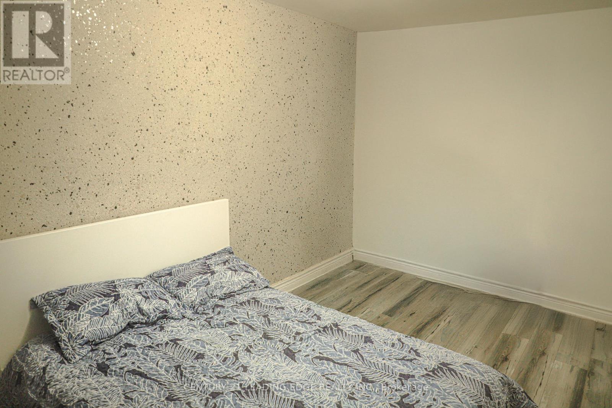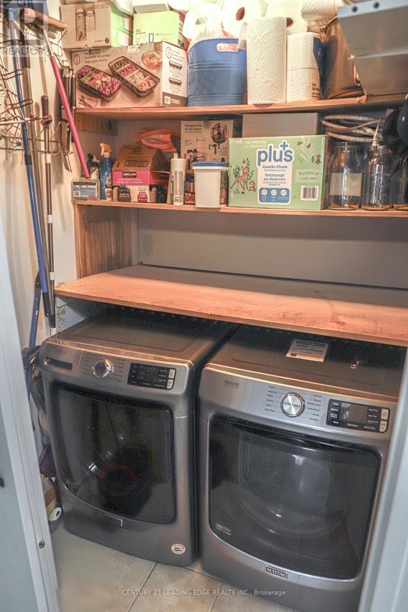904 - 31 Four Winds Drive Toronto (York University Heights), Ontario M3J 1K9
$630,000Maintenance, Heat, Common Area Maintenance, Insurance, Water, Parking
$890 Monthly
Maintenance, Heat, Common Area Maintenance, Insurance, Water, Parking
$890 MonthlyModern 3-Bedroom Corner Unit With Stunning Views - 31 Four Winds Dr. Step into this beautifully updated corner unit offering 3 spacious bedrooms and a large 95 sq ft balcony where you can enjoy breathtaking, unobstructed views perfect for morning coffee or evening sunsets. Recently renovated with a brand-new kitchen, stylish new flooring, and a fresh, modern look throughout. Thoughtfully designed with en-suite laundry, generous in-unit storage, and a bright, airy layout that is ideal for both relaxing and entertaining. Prime Location Highlights: Just steps to York University and Finch West Subway Station get downtown in minutes, Surrounded by parks, top-rated schools, shops, and dining, Quick access to Hwy 400 & 401 for stress-free commuting, and Close to community centers, libraries, and everyday conveniences. This is a rare opportunity to own a move-in ready, well-maintained unit in a vibrant, sought-after neighborhood. Whether you're a first-time buyer, investor, or downsizing, this home checks all the boxes! (id:49269)
Property Details
| MLS® Number | W12192210 |
| Property Type | Single Family |
| Community Name | York University Heights |
| CommunityFeatures | Pet Restrictions |
| Features | Balcony, In Suite Laundry |
| ParkingSpaceTotal | 1 |
| PoolType | Indoor Pool |
Building
| BathroomTotal | 2 |
| BedroomsAboveGround | 3 |
| BedroomsTotal | 3 |
| Amenities | Exercise Centre, Visitor Parking |
| Appliances | Dishwasher, Dryer, Stove, Washer, Refrigerator |
| CoolingType | Window Air Conditioner |
| ExteriorFinish | Brick |
| FireplacePresent | Yes |
| FlooringType | Laminate, Vinyl, Tile |
| HalfBathTotal | 1 |
| HeatingFuel | Electric |
| HeatingType | Forced Air |
| SizeInterior | 1000 - 1199 Sqft |
| Type | Apartment |
Parking
| Underground | |
| Garage |
Land
| Acreage | No |
| ZoningDescription | Residential |
Rooms
| Level | Type | Length | Width | Dimensions |
|---|---|---|---|---|
| Flat | Living Room | 5.62 m | 3.77 m | 5.62 m x 3.77 m |
| Flat | Dining Room | 3.99 m | 3.34 m | 3.99 m x 3.34 m |
| Flat | Kitchen | 4.51 m | 2.27 m | 4.51 m x 2.27 m |
| Flat | Primary Bedroom | 4.45 m | 3.35 m | 4.45 m x 3.35 m |
| Flat | Bedroom 2 | 4.48 m | 2.81 m | 4.48 m x 2.81 m |
| Flat | Bedroom 3 | 3.65 m | 2.84 m | 3.65 m x 2.84 m |
| Flat | Laundry Room | 1.61 m | 1.57 m | 1.61 m x 1.57 m |
Interested?
Contact us for more information

