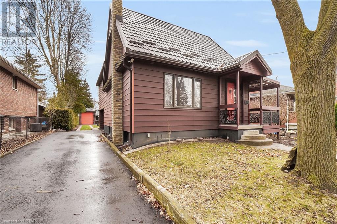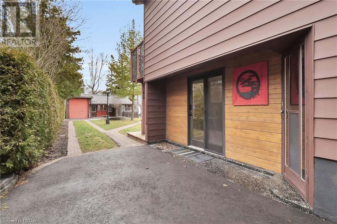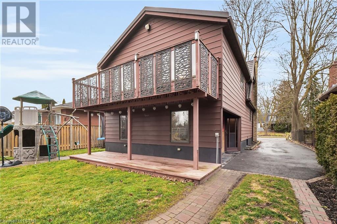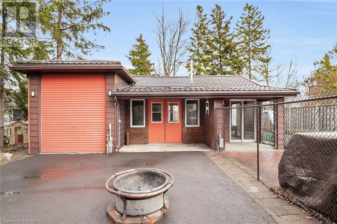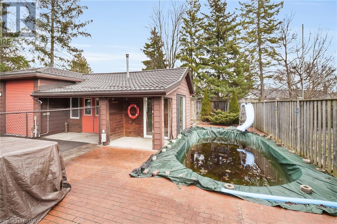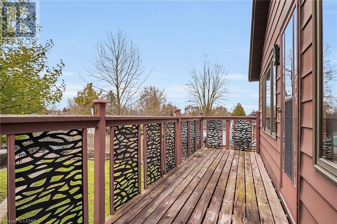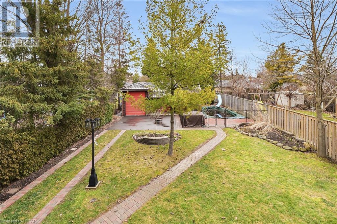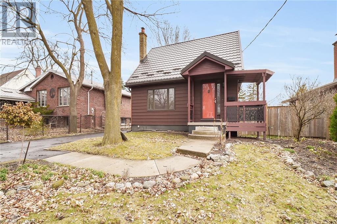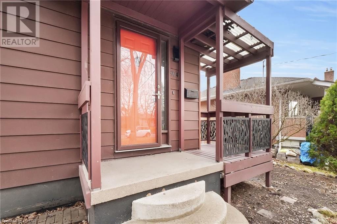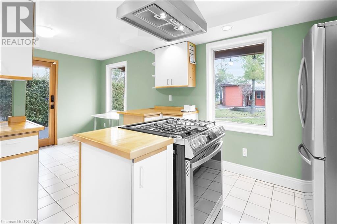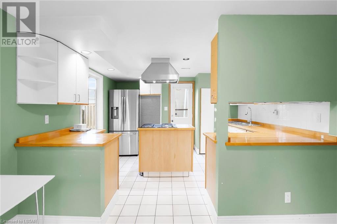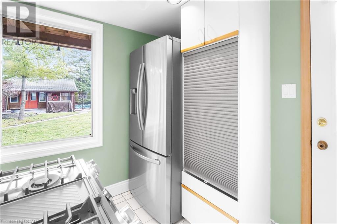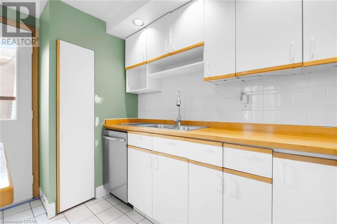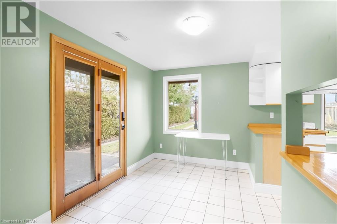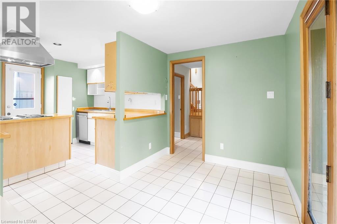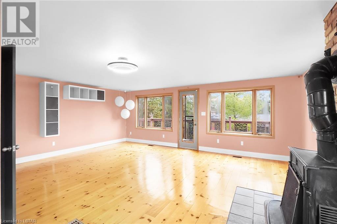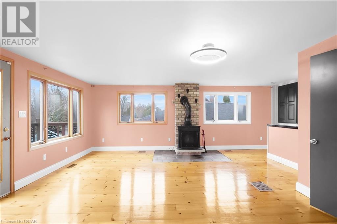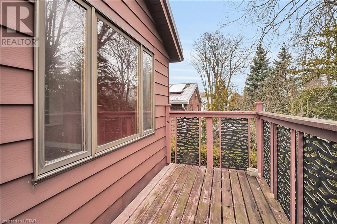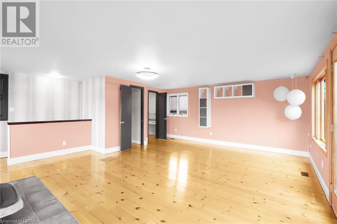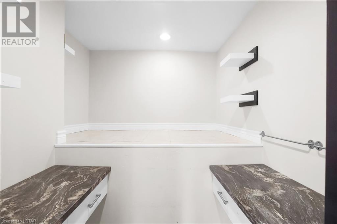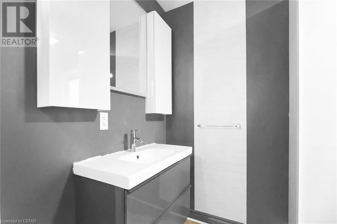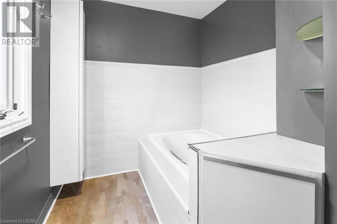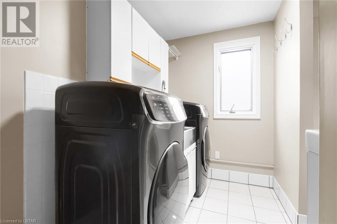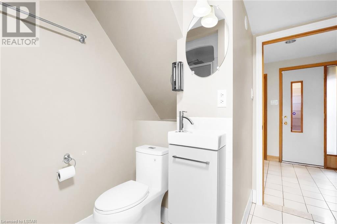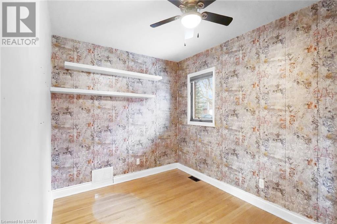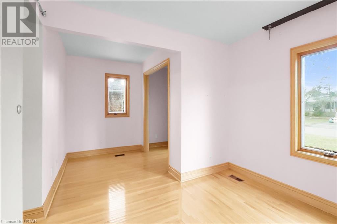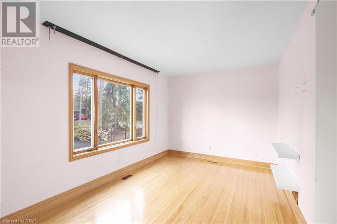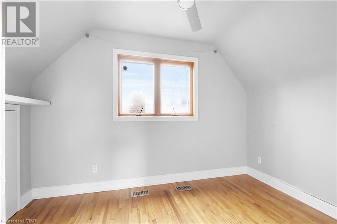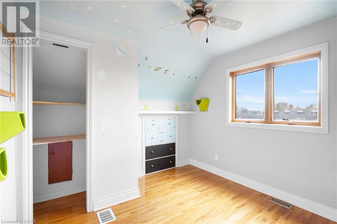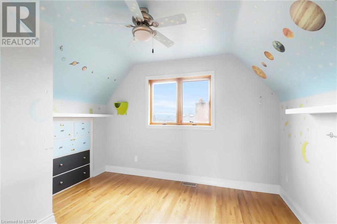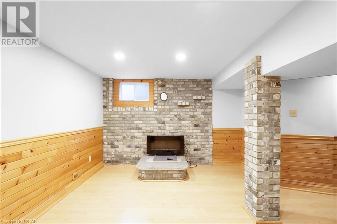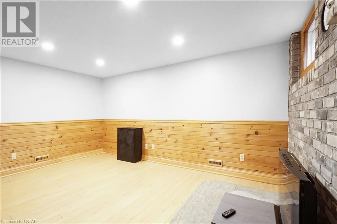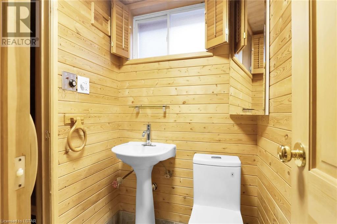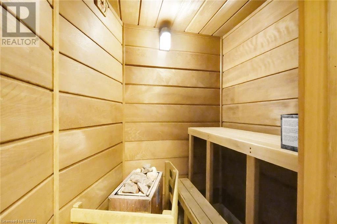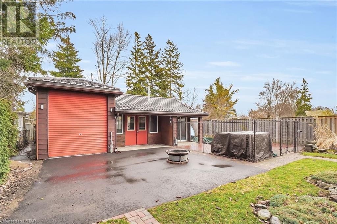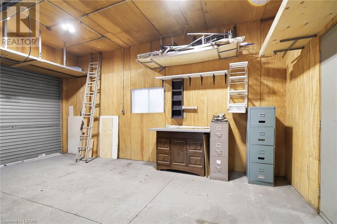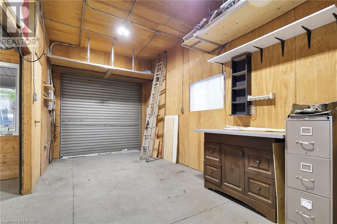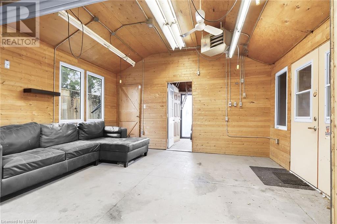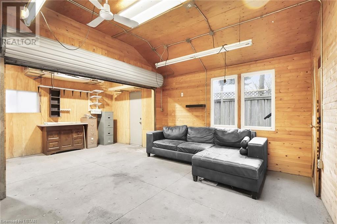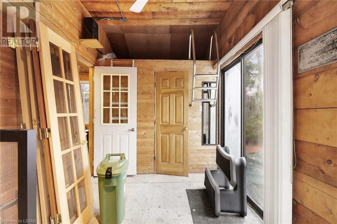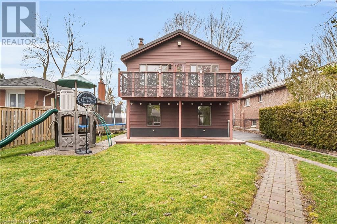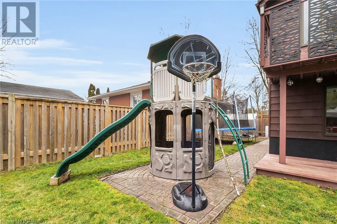904 Willow Drive London, Ontario N6E 1P1
$699,900
WOW! Very rare opportunity right here! It is not common you see a home on Willow Dr. come up for sale, let alone one with an in ground pool with a 700 sq ft HEATED pool house, which also operates as a garage and workshop! So, without further adeu, welcome to 904 Willow Dr.! This incredible 4 Bedroom home situates itself in the beautiful South London neighbourhood of Westminster. As you pull into the driveway, you will truly be blown away by the sheer size of both this gorgeous home and the lot it situates itself on. You will immediately notice the metal roof on both the home and garage that was installed in 2017, as well as the gorgeous aluminum siding along the home. Stepping inside, you will be immediately greeted to gorgeous hardwood flooring all throughout the first and second floor. As you venture up the stairs, embrace the massive loft space, perfect for that pintrest idea of your dream loft/bedroom space. Opening the doors from the loft, enjoy plenty of the spring/summer sunshine on the balcony, which fully overlooks the entire backyard, perfect to comfortably supervise the kiddos in the pool! Need to take a spa day? It's all at your fingertips!With the Sauna in the basement, hot tub and pool in the backyard, this is the perfect place to relax at the end of a long day. Finally, you just got to love the massive 700 sq ft. garage/workshop right beside the pool area that is heated by a gas furnace and is equipped with a 9 foot high door to accommodate all your winter/summer toys! A property like this does not come up often here in the heart of the city. Book your showing today! (id:49269)
Open House
This property has open houses!
2:00 pm
Ends at:4:00 pm
Property Details
| MLS® Number | 40568165 |
| Property Type | Single Family |
| Amenities Near By | Hospital, Park, Place Of Worship, Playground, Public Transit, Schools, Shopping |
| Community Features | Industrial Park, Community Centre, School Bus |
| Parking Space Total | 8 |
| Pool Type | Inground Pool |
| Structure | Workshop, Playground |
Building
| Bathroom Total | 3 |
| Bedrooms Above Ground | 4 |
| Bedrooms Total | 4 |
| Appliances | Dishwasher, Dryer, Refrigerator, Satellite Dish, Sauna, Washer, Range - Gas, Hot Tub |
| Architectural Style | 2 Level |
| Basement Development | Finished |
| Basement Type | Full (finished) |
| Constructed Date | 1951 |
| Construction Style Attachment | Detached |
| Cooling Type | Central Air Conditioning |
| Exterior Finish | Aluminum Siding |
| Fire Protection | Smoke Detectors |
| Fireplace Fuel | Wood |
| Fireplace Present | Yes |
| Fireplace Total | 2 |
| Fireplace Type | Stove |
| Fixture | Ceiling Fans |
| Heating Fuel | Natural Gas |
| Heating Type | Forced Air |
| Stories Total | 2 |
| Size Interior | 2670 |
| Type | House |
| Utility Water | Municipal Water |
Parking
| Detached Garage |
Land
| Access Type | Highway Access, Highway Nearby |
| Acreage | No |
| Land Amenities | Hospital, Park, Place Of Worship, Playground, Public Transit, Schools, Shopping |
| Landscape Features | Lawn Sprinkler |
| Sewer | Municipal Sewage System |
| Size Depth | 211 Ft |
| Size Frontage | 59 Ft |
| Size Irregular | 0.285 |
| Size Total | 0.285 Ac|under 1/2 Acre |
| Size Total Text | 0.285 Ac|under 1/2 Acre |
| Zoning Description | R1-4 |
Rooms
| Level | Type | Length | Width | Dimensions |
|---|---|---|---|---|
| Second Level | Bedroom | 13'5'' x 11'9'' | ||
| Second Level | Bedroom | 13'5'' x 9'2'' | ||
| Second Level | Primary Bedroom | 21'1'' x 25'0'' | ||
| Basement | 4pc Bathroom | 10'1'' x 5'4'' | ||
| Basement | Recreation Room | 12'7'' x 16'5'' | ||
| Main Level | Den | 6'11'' x 8'2'' | ||
| Main Level | Living Room | 10'11'' x 6'11'' | ||
| Main Level | 3pc Bathroom | 13'4'' x 8'4'' | ||
| Main Level | Bedroom | 13'4'' x 9'2'' | ||
| Main Level | Mud Room | 6'7'' x 8'3'' | ||
| Main Level | 3pc Bathroom | 9'5'' x 11'9'' | ||
| Main Level | Dining Room | 13'7'' x 8'9'' | ||
| Main Level | Kitchen | 13'7'' x 12'8'' |
https://www.realtor.ca/real-estate/26720687/904-willow-drive-london
Interested?
Contact us for more information

