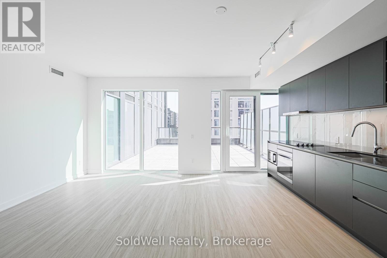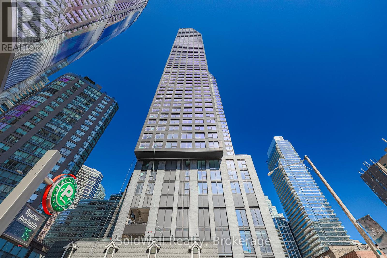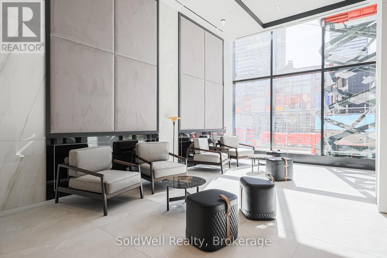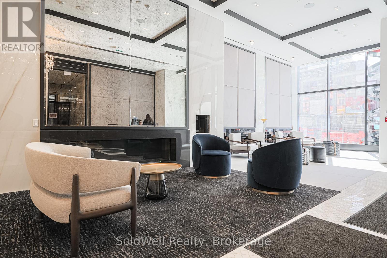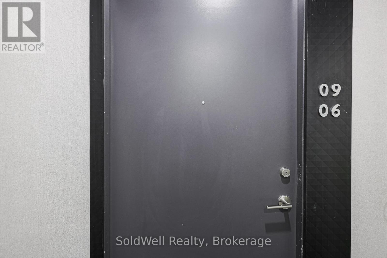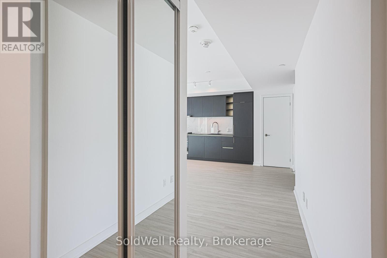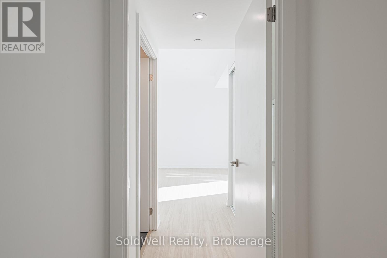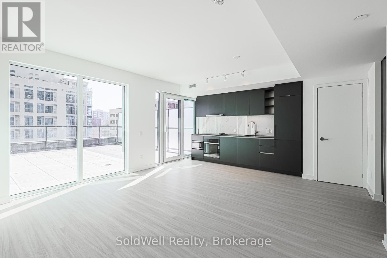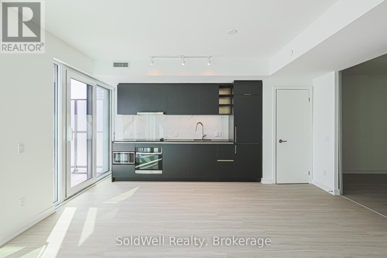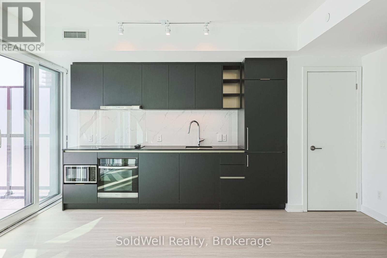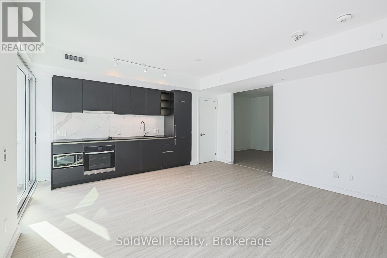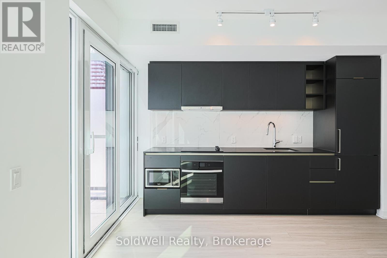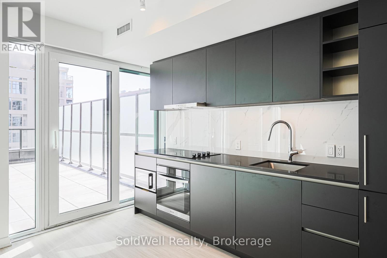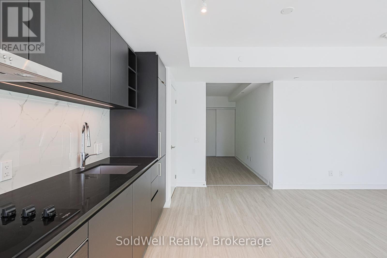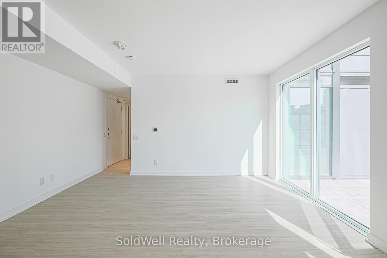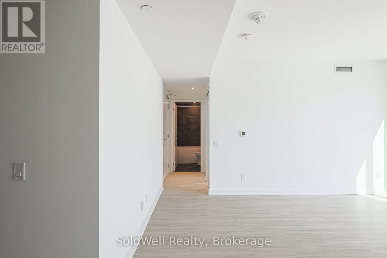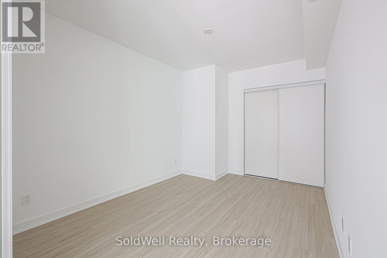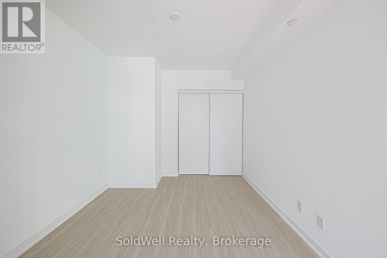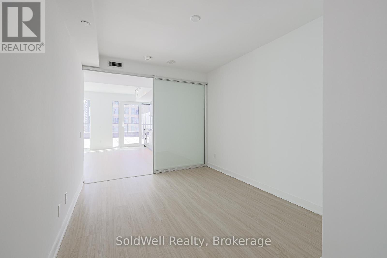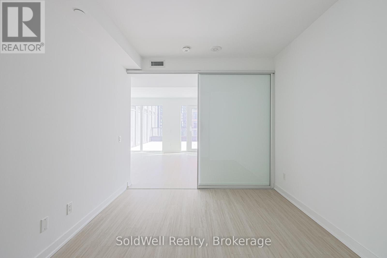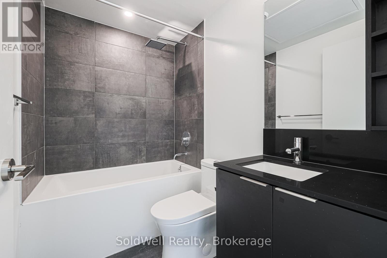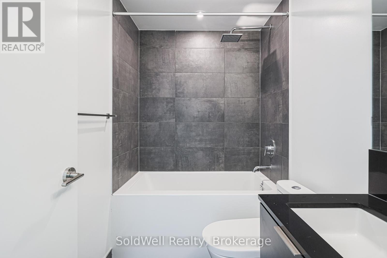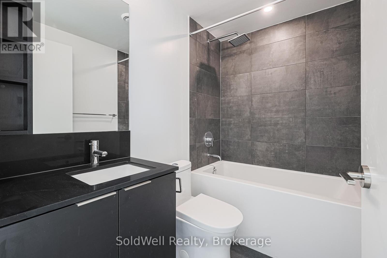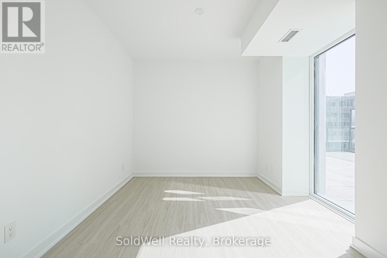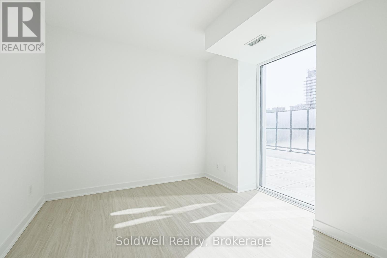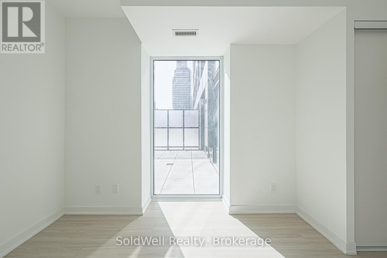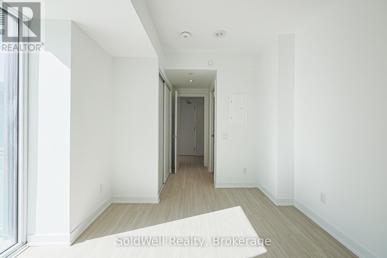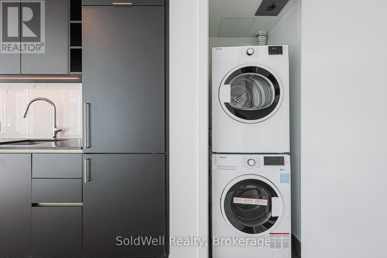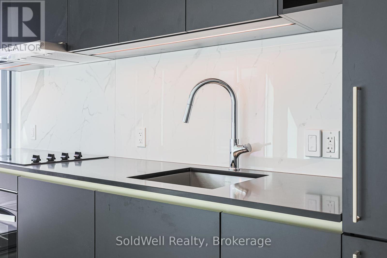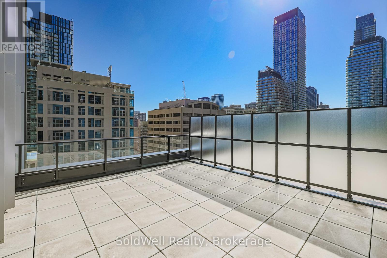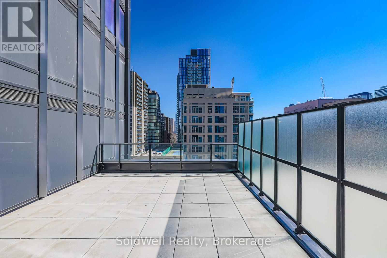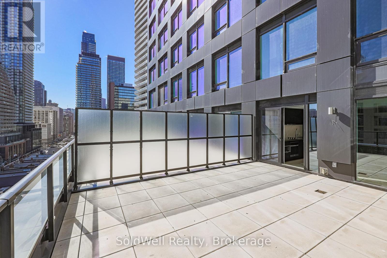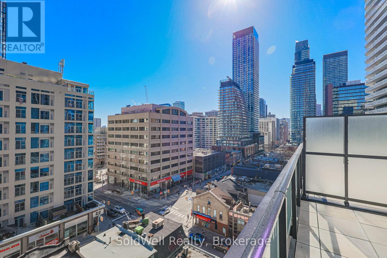2 Bedroom
2 Bathroom
700 - 799 sqft
Central Air Conditioning
Forced Air
$3,500 Monthly
Experience upscale, hassle-free living with this brand-new, East-facing 2-bedroom, 2-bathroom condo at 8 Wellesley St W.This beautifully designed home features a sleek open-concept layout, a modern black-themed kitchen with high-end finishes, and a split-bedroom design that offers ultimate privacy.One of the highlights is the 300 SF private terrace, offering unobstructed views and amazing natural sunlight that fills the home throughout the dayperfect for relaxing or entertaining.Located in the heart of downtown Toronto, youre just steps away from Wellesley Subway Station, UofT, TMU, Yorkville, top restaurants, shopping, and the Financial District.To make life even easier, Bell high-speed internet is included, so you can enjoy hassle-free city living from day one.Dont miss out on this rare opportunity to experience luxury, convenience, and comfort all in one place! (id:49269)
Property Details
|
MLS® Number
|
C12036264 |
|
Property Type
|
Single Family |
|
Community Name
|
Bay Street Corridor |
|
CommunicationType
|
High Speed Internet |
|
CommunityFeatures
|
Pet Restrictions |
|
Features
|
In Suite Laundry |
Building
|
BathroomTotal
|
2 |
|
BedroomsAboveGround
|
2 |
|
BedroomsTotal
|
2 |
|
Age
|
New Building |
|
CoolingType
|
Central Air Conditioning |
|
ExteriorFinish
|
Concrete |
|
HeatingFuel
|
Natural Gas |
|
HeatingType
|
Forced Air |
|
SizeInterior
|
700 - 799 Sqft |
|
Type
|
Apartment |
Parking
Land
Rooms
| Level |
Type |
Length |
Width |
Dimensions |
|
Ground Level |
Living Room |
5.2 m |
4.5 m |
5.2 m x 4.5 m |
|
Ground Level |
Dining Room |
5.2 m |
4.5 m |
5.2 m x 4.5 m |
|
Ground Level |
Kitchen |
5.2 m |
4.5 m |
5.2 m x 4.5 m |
|
Ground Level |
Primary Bedroom |
4.75 m |
2.8 m |
4.75 m x 2.8 m |
|
Ground Level |
Bedroom 2 |
3.9 m |
2.8 m |
3.9 m x 2.8 m |
https://www.realtor.ca/real-estate/28062198/906-8-wellesley-street-w-toronto-bay-street-corridor-bay-street-corridor

