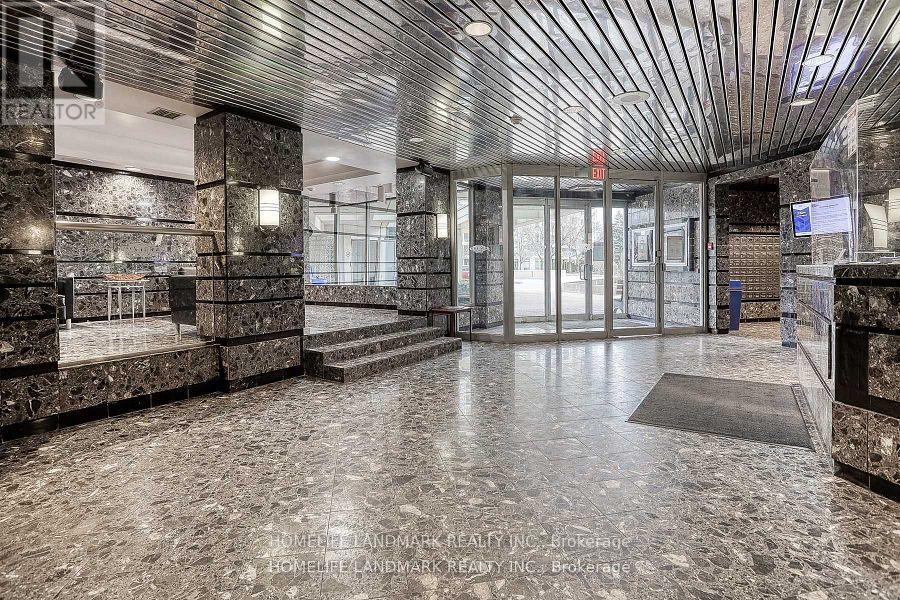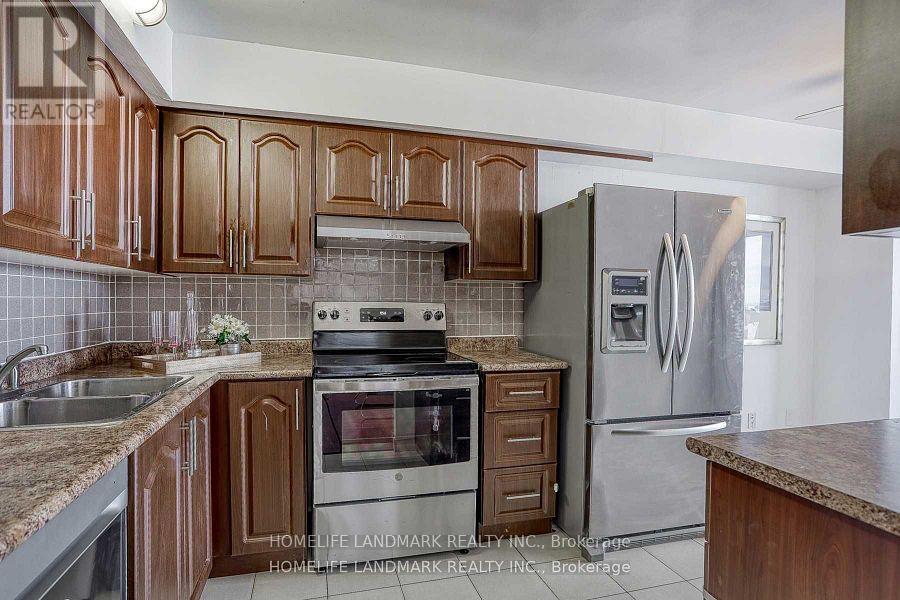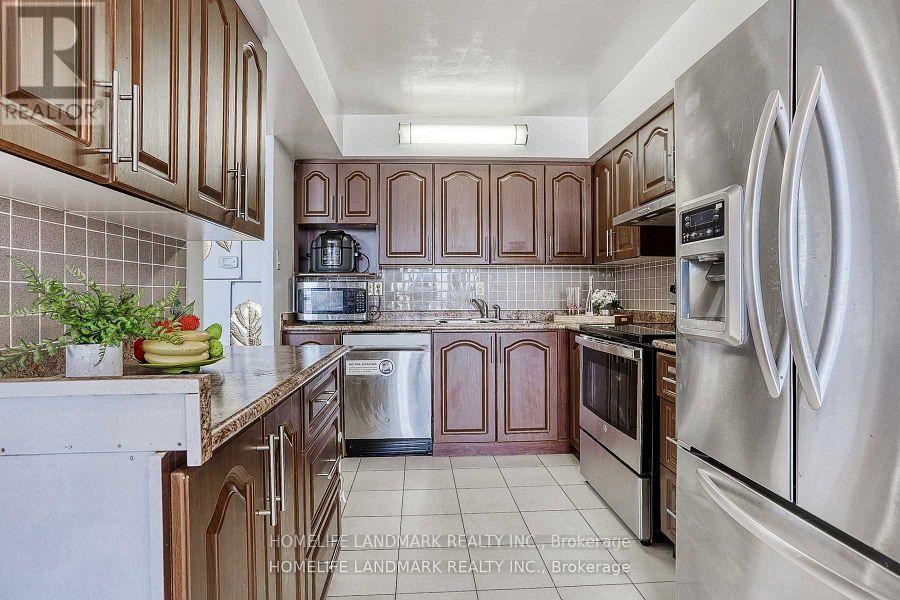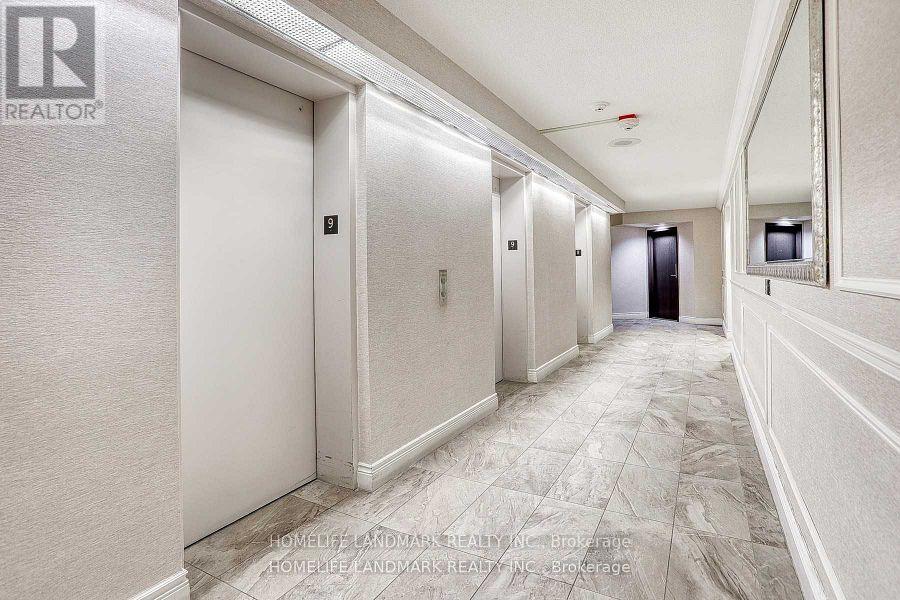416-218-8800
admin@hlfrontier.com
907 - 4725 Sheppard Avenue E Toronto (Agincourt South-Malvern West), Ontario M1S 5B2
2 Bedroom
2 Bathroom
1200 - 1399 sqft
Central Air Conditioning
Forced Air
$2,800 Monthly
Spacious Family-Oriented 2 Bedroom Condominium with 1345 Sqft. **Large Living room Area and big primary Bedroom ** Featuring 24-Hour Concierge Services, Radiant and Pristine, *Available from June 1st, 2025 ** Water is included on Rent** Prime Location, Enhanced Kitchen with Breakfast Nook and Dining Space. In-Unit Laundry, 2 Walkouts to Balcony, Expansive Master Bedroom with Walk-In Closet and Private Bath. Impressive Amenities Include Gym, Billiards, Sauna, Jacuzzi, Indoor and Outdoor Pools, Squash Courts, and Party Room. Conveniently Close to STC, 401, TTC, and More! Plus, High rated school nearby. (id:49269)
Property Details
| MLS® Number | E12050690 |
| Property Type | Single Family |
| Community Name | Agincourt South-Malvern West |
| CommunityFeatures | Pet Restrictions |
| Features | Balcony, Carpet Free, In Suite Laundry |
| ParkingSpaceTotal | 1 |
| ViewType | Valley View |
Building
| BathroomTotal | 2 |
| BedroomsAboveGround | 2 |
| BedroomsTotal | 2 |
| Appliances | Water Heater, Dishwasher, Dryer, Stove, Washer, Window Coverings, Refrigerator |
| CoolingType | Central Air Conditioning |
| ExteriorFinish | Concrete |
| FlooringType | Laminate, Ceramic |
| HeatingFuel | Electric |
| HeatingType | Forced Air |
| SizeInterior | 1200 - 1399 Sqft |
| Type | Apartment |
Parking
| Underground | |
| No Garage |
Land
| Acreage | No |
Rooms
| Level | Type | Length | Width | Dimensions |
|---|---|---|---|---|
| Flat | Living Room | 5.76 m | 3.1 m | 5.76 m x 3.1 m |
| Flat | Dining Room | 4.1 m | 3.1 m | 4.1 m x 3.1 m |
| Flat | Kitchen | 2.8 m | 2.57 m | 2.8 m x 2.57 m |
| Flat | Primary Bedroom | 7.68 m | 3.1 m | 7.68 m x 3.1 m |
| Flat | Bedroom 2 | 4.35 m | 3.11 m | 4.35 m x 3.11 m |
| Flat | Laundry Room | Measurements not available |
Interested?
Contact us for more information
































