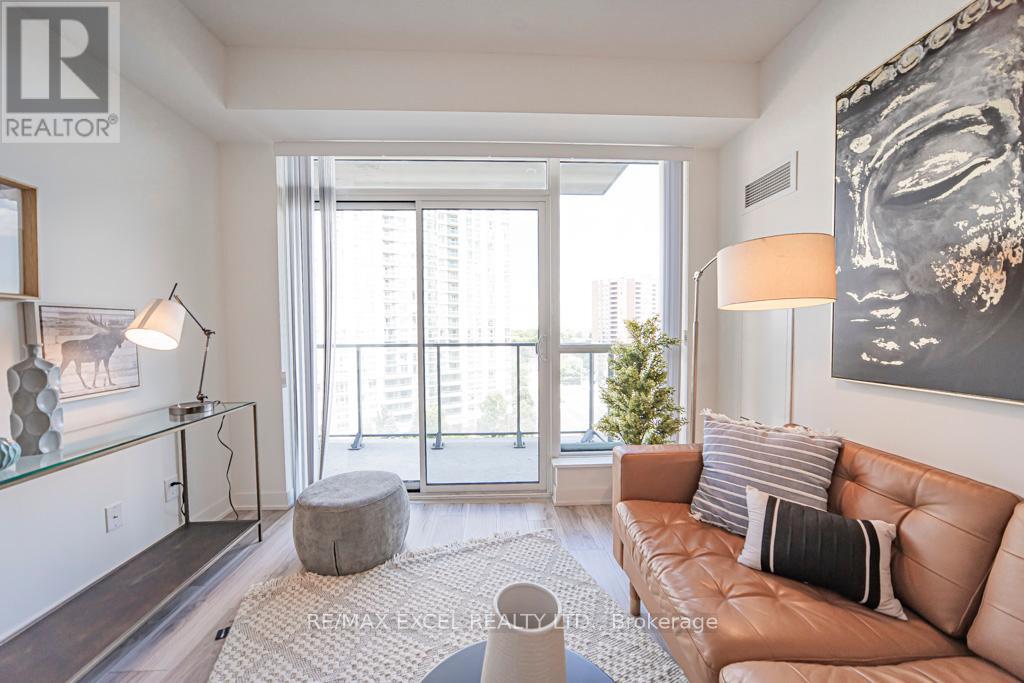908 - 195 Bonis Avenue Toronto, Ontario M1T 0A5
$529,000Maintenance,
$509.93 Monthly
Maintenance,
$509.93 MonthlyLuxury Living In heart of Scarborough! Check out this most affordable and spacious unit nestled in the Most desirable area and the most convenience location in Scarborough. Enjoy the harmony living by the The Golf Course, Woods&Green For All Seasons on one hand and easy access to shopping, school, recreation center, library, eatery on the other! Functional spacious layout wrapped around with Huge Windows. Oodles Of Natural Light, Den can be turned into a second bedroom, 9 Ft Ceilings/Flr To Ceiling Windows/Large Living Area. Steps to transit, 401, walmart, phamacies, LCBO, school, Golf course and many more! **** EXTRAS **** one locker and one Parkings Incld, One Of The Safest Community , Resort Style Amenities Include 24Hr Sec./Exercise Rm./Billiards/Meeting Room/Party Room/Media Room/Guest Suite. Steps To Mall, School, Library, Hwy And Transit. (id:49269)
Open House
This property has open houses!
11:00 am
Ends at:1:00 pm
11:00 am
Ends at:1:00 pm
Property Details
| MLS® Number | E8445624 |
| Property Type | Single Family |
| Community Name | Tam O'Shanter-Sullivan |
| Amenities Near By | Park, Public Transit |
| Community Features | Pet Restrictions, Community Centre |
| Features | Wooded Area, Balcony, Carpet Free |
| Parking Space Total | 1 |
| Pool Type | Indoor Pool |
Building
| Bathroom Total | 1 |
| Bedrooms Above Ground | 1 |
| Bedrooms Below Ground | 1 |
| Bedrooms Total | 2 |
| Amenities | Visitor Parking, Security/concierge, Exercise Centre, Party Room, Storage - Locker |
| Cooling Type | Central Air Conditioning |
| Exterior Finish | Concrete, Brick |
| Fire Protection | Security Guard, Smoke Detectors |
| Heating Fuel | Natural Gas |
| Heating Type | Forced Air |
| Type | Apartment |
Parking
| Underground |
Land
| Acreage | No |
| Land Amenities | Park, Public Transit |
Rooms
| Level | Type | Length | Width | Dimensions |
|---|---|---|---|---|
| Flat | Living Room | 3.3 m | 3.9 m | 3.3 m x 3.9 m |
| Flat | Dining Room | 3.3 m | 3.9 m | 3.3 m x 3.9 m |
| Flat | Kitchen | 1.88 m | 3.35 m | 1.88 m x 3.35 m |
| Flat | Primary Bedroom | 2.77 m | 3.33 m | 2.77 m x 3.33 m |
| Flat | Den | 1.88 m | 2.44 m | 1.88 m x 2.44 m |
https://www.realtor.ca/real-estate/27048350/908-195-bonis-avenue-toronto-tam-oshanter-sullivan
Interested?
Contact us for more information




















