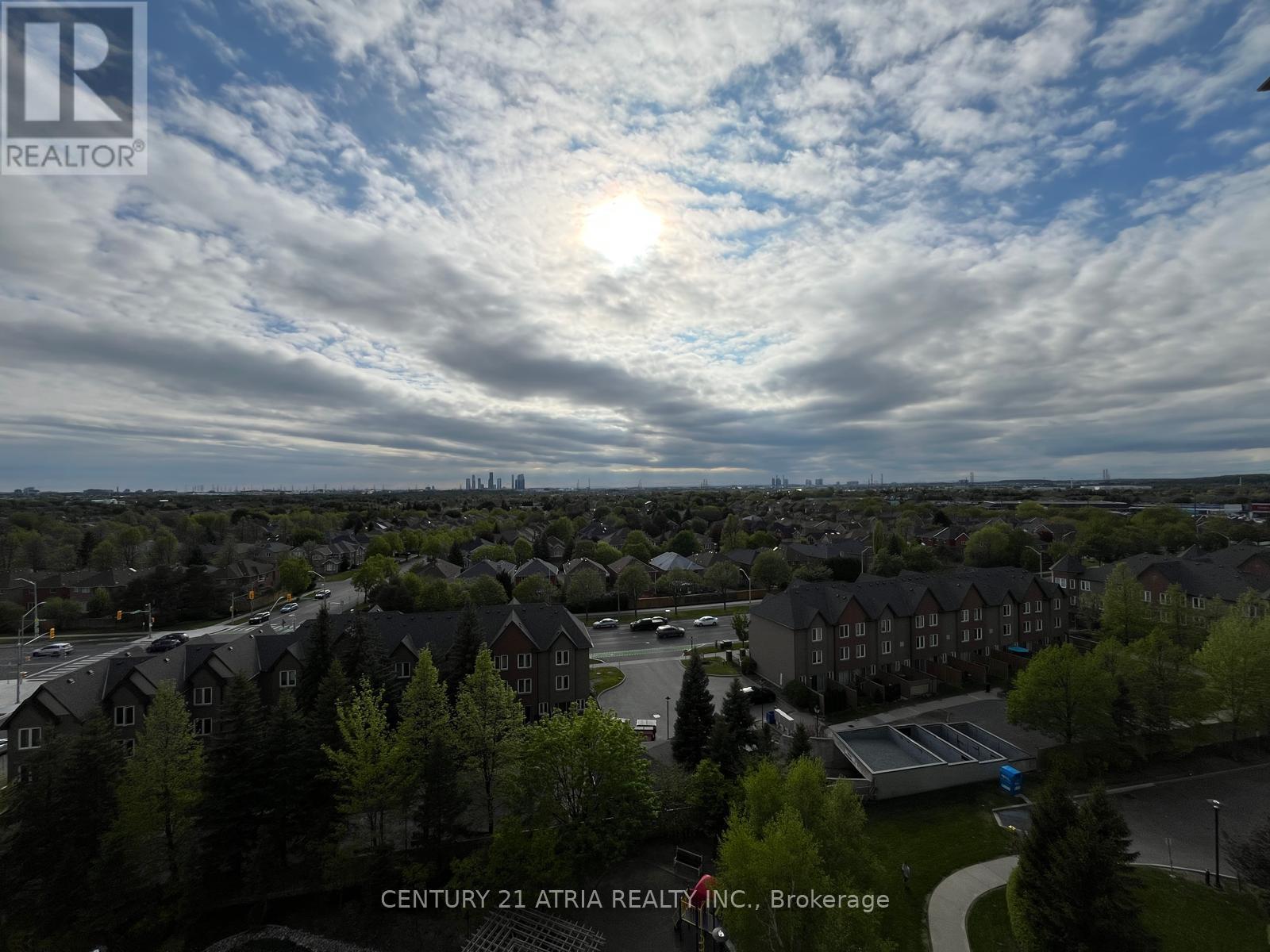416-218-8800
admin@hlfrontier.com
908 - 88 Promenade Circle Vaughan (Brownridge), Ontario L4J 9A4
3 Bedroom
3 Bathroom
1000 - 1199 sqft
Central Air Conditioning
$3,450 Monthly
Finest Condo Resident in Thornhill, 2 Split Bedrooms, Large kitchen and A Large Den with closet. Well kept, Bright and Breathtaking Unobstructed West View. Approx 1100Sf. Breakfast Bar & Dine-In Kitchen. Well Managed Building With Excellent Amenities - indoor pool, hottube, Gym, Movie Theatre, Game room, party room and 24Hr Concierge. Close To All Amenities, Across From Promenade Mall, T&T Supermarket, Shops & Restaurants. Steps To Public Transit, Theatre, Schools, Park & Places Of Worship. Minutes To 407 & Hwy 7. Tenant pay Hydro - Metergy, Tenant Insurance and $400 refundable key deposit. (id:49269)
Property Details
| MLS® Number | N12153221 |
| Property Type | Single Family |
| Community Name | Brownridge |
| AmenitiesNearBy | Place Of Worship, Schools |
| CommunityFeatures | Pet Restrictions |
| Features | Balcony, Carpet Free |
| ParkingSpaceTotal | 1 |
| ViewType | View, City View |
Building
| BathroomTotal | 3 |
| BedroomsAboveGround | 2 |
| BedroomsBelowGround | 1 |
| BedroomsTotal | 3 |
| Age | 11 To 15 Years |
| Amenities | Security/concierge, Exercise Centre, Sauna, Storage - Locker |
| Appliances | Dishwasher, Dryer, Microwave, Stove, Washer, Window Coverings, Refrigerator |
| CoolingType | Central Air Conditioning |
| ExteriorFinish | Concrete |
| FireProtection | Security Guard, Security System, Smoke Detectors |
| FlooringType | Laminate |
| FoundationType | Concrete |
| SizeInterior | 1000 - 1199 Sqft |
| Type | Apartment |
Parking
| Underground | |
| Garage |
Land
| Acreage | No |
| LandAmenities | Place Of Worship, Schools |
Rooms
| Level | Type | Length | Width | Dimensions |
|---|---|---|---|---|
| Flat | Living Room | 796 m | 3.66 m | 796 m x 3.66 m |
| Flat | Dining Room | 7.96 m | 3.66 m | 7.96 m x 3.66 m |
| Flat | Kitchen | 5.03 m | 3.3 m | 5.03 m x 3.3 m |
| Flat | Primary Bedroom | 4.98 m | 3.3 m | 4.98 m x 3.3 m |
| Flat | Bedroom 2 | 3.76 m | 2.94 m | 3.76 m x 2.94 m |
| Flat | Den | 3.3 m | 3.05 m | 3.3 m x 3.05 m |
https://www.realtor.ca/real-estate/28323411/908-88-promenade-circle-vaughan-brownridge-brownridge
Interested?
Contact us for more information
















