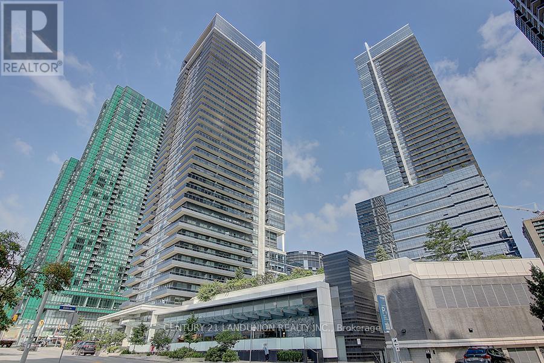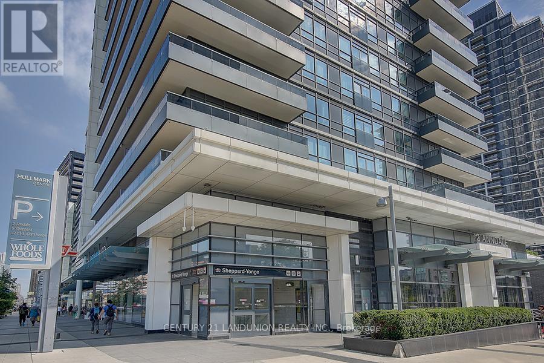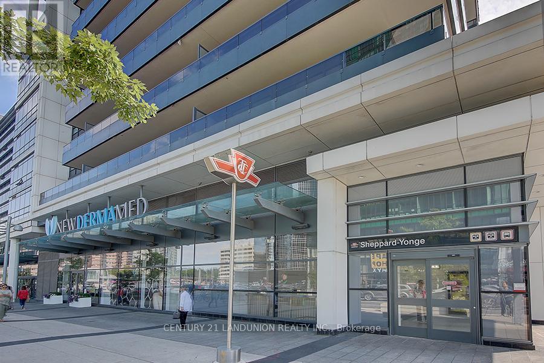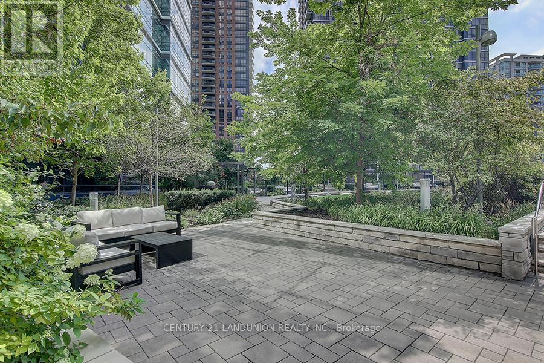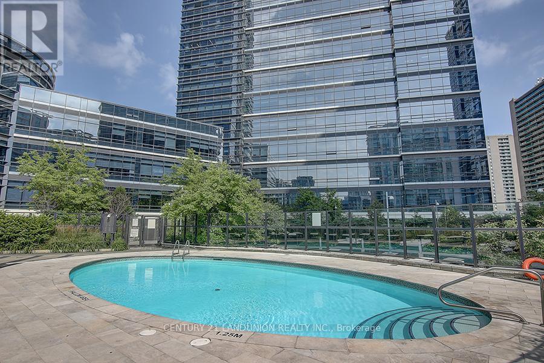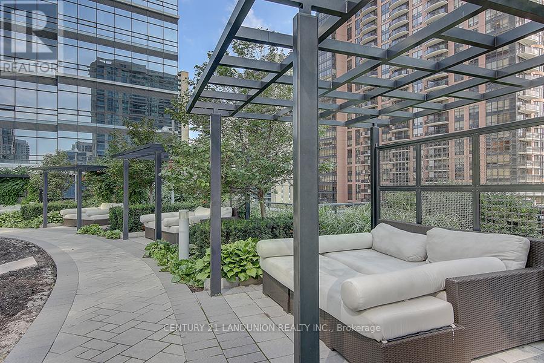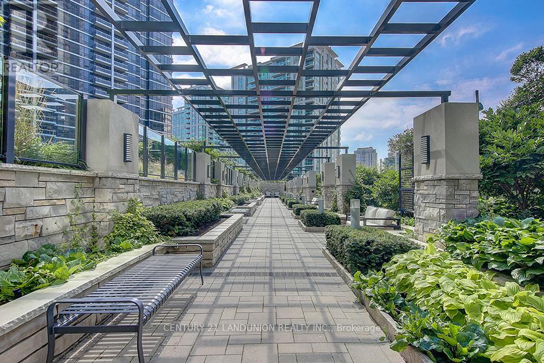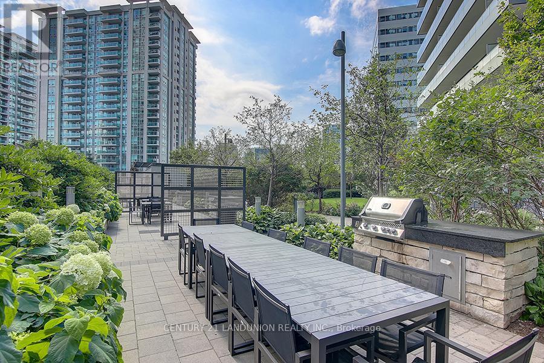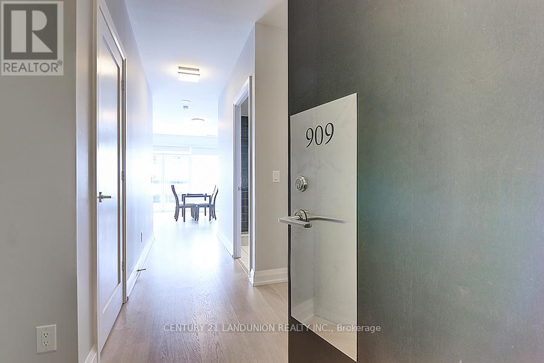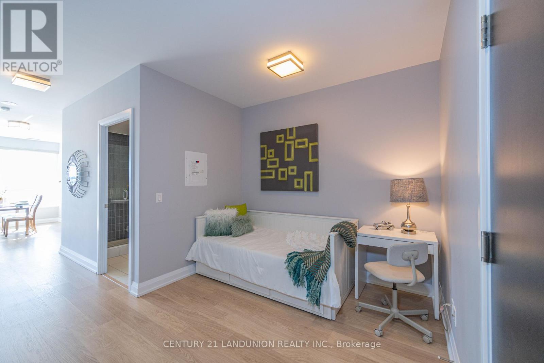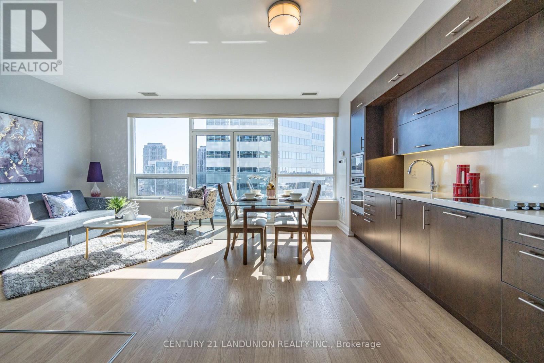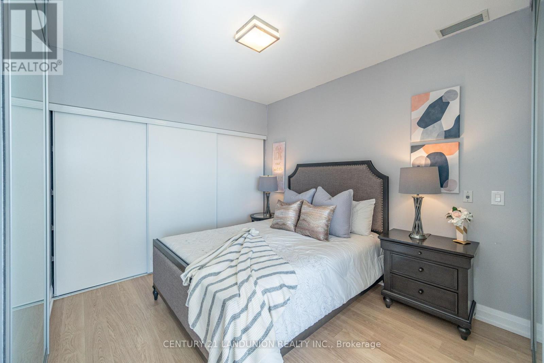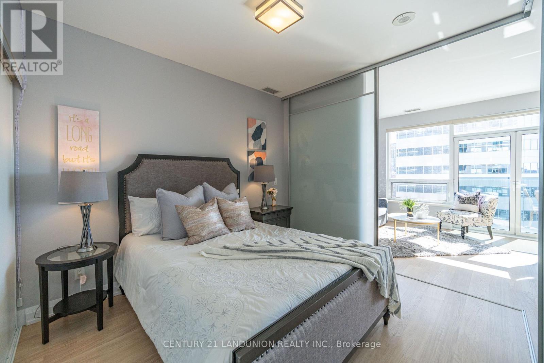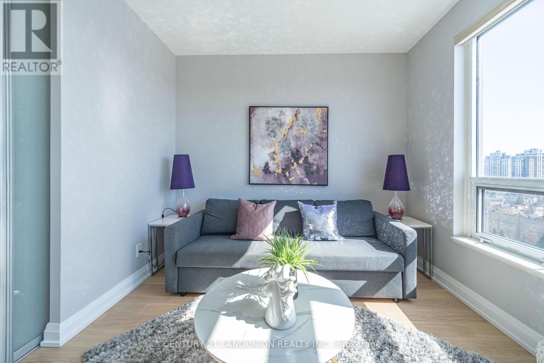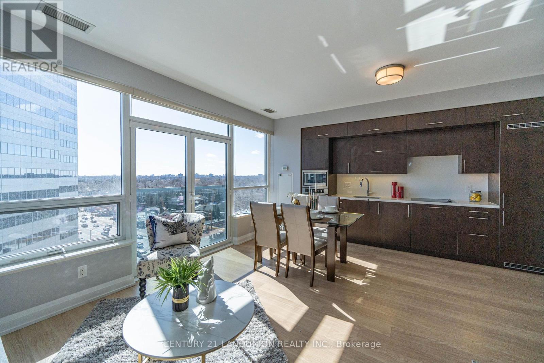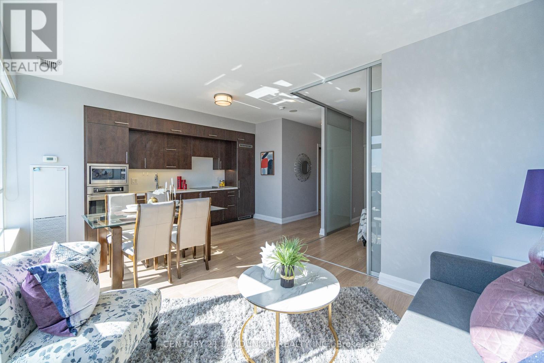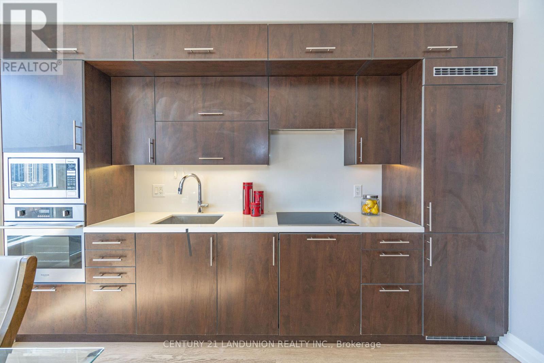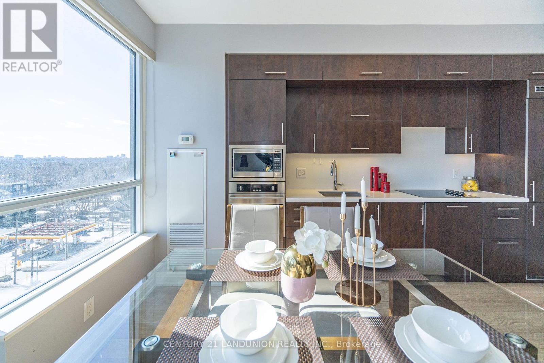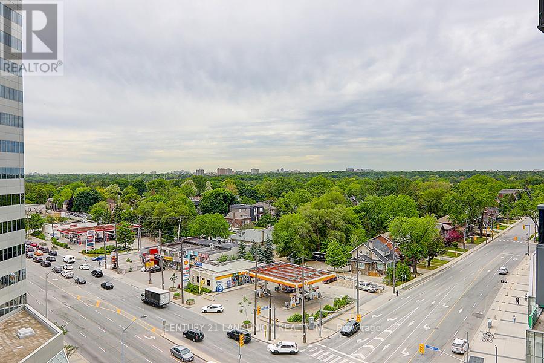2 Bedroom
1 Bathroom
600 - 699 sqft
Central Air Conditioning
Forced Air
$559,000Maintenance, Water
$837.98 Monthly
Luxurious Tridel Hullmark Centre, Spacious 1 + Den Unit With Stellar South View! 9' Ceiling, Premium Modern Kitchen With Built In Appliances, Open Concept With Laminate Floors Throughout, Oversized Den (Work From Home). Direct Access To Subway, Whole Food, Minutes To Hwy 401, Banks, Sheppard Center, Restaurants, Includes 1 Parking Spot And 1 Locker. Bell Internet Is Included In Maintenance ($33.90)! Direct Access To 2 Subway Lines ( Yonge & Sheppard ), Very Close To Hwy 401. World Class Recreation Facilities. Fitness Club Style Gym, Yoga Studio, Outdoor Swimming Pool, Hot Tub, Billiard, Party/ Meeting Room, Rooftop Deck/Garden W/BBQ, Outdoor Cabanas & Lounge, etc. 24-hour Concierge! Very Bright And Sunny, A Place Called Home, Must See. (id:49269)
Property Details
|
MLS® Number
|
C12009127 |
|
Property Type
|
Single Family |
|
Community Name
|
Willowdale East |
|
CommunityFeatures
|
Pet Restrictions |
|
Features
|
Carpet Free, In Suite Laundry |
|
ParkingSpaceTotal
|
1 |
|
Structure
|
Playground |
|
ViewType
|
City View |
Building
|
BathroomTotal
|
1 |
|
BedroomsAboveGround
|
1 |
|
BedroomsBelowGround
|
1 |
|
BedroomsTotal
|
2 |
|
Amenities
|
Party Room, Security/concierge, Exercise Centre, Storage - Locker |
|
Appliances
|
Cooktop, Dishwasher, Dryer, Microwave, Oven, Hood Fan, Washer, Window Coverings, Refrigerator |
|
CoolingType
|
Central Air Conditioning |
|
ExteriorFinish
|
Concrete |
|
FlooringType
|
Laminate |
|
HeatingFuel
|
Natural Gas |
|
HeatingType
|
Forced Air |
|
SizeInterior
|
600 - 699 Sqft |
|
Type
|
Apartment |
Parking
Land
Rooms
| Level |
Type |
Length |
Width |
Dimensions |
|
Main Level |
Living Room |
3.3 m |
3 m |
3.3 m x 3 m |
|
Main Level |
Dining Room |
4.4 m |
2.95 m |
4.4 m x 2.95 m |
|
Main Level |
Kitchen |
4.4 m |
2.95 m |
4.4 m x 2.95 m |
|
Main Level |
Bedroom |
3.35 m |
2.95 m |
3.35 m x 2.95 m |
|
Main Level |
Den |
2.8 m |
1.85 m |
2.8 m x 1.85 m |
https://www.realtor.ca/real-estate/28000426/909-2-anndale-drive-toronto-willowdale-east-willowdale-east

