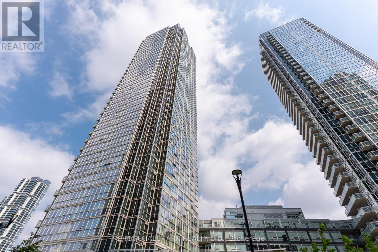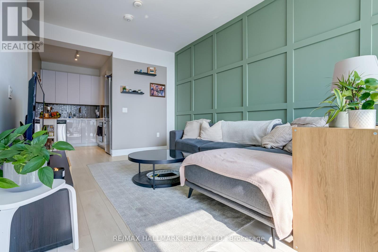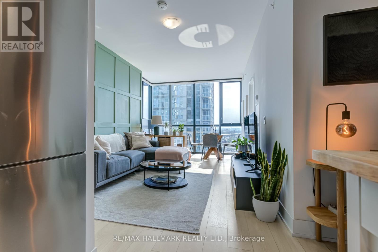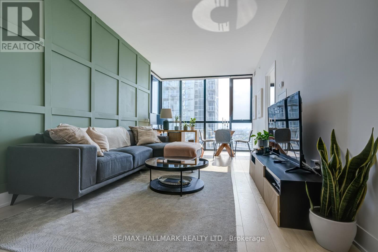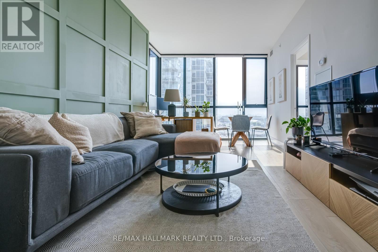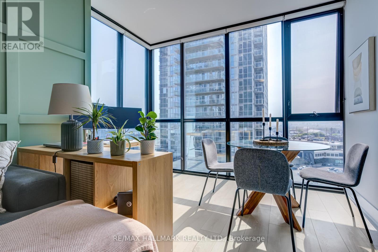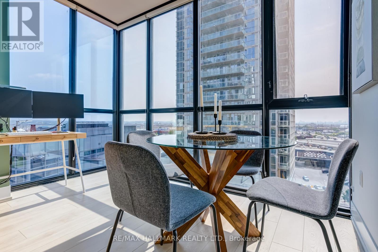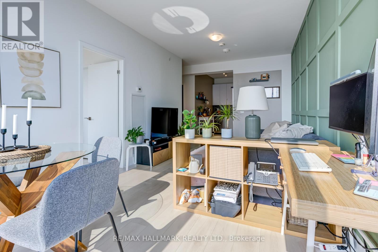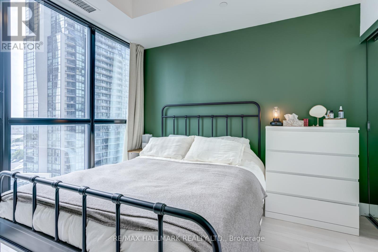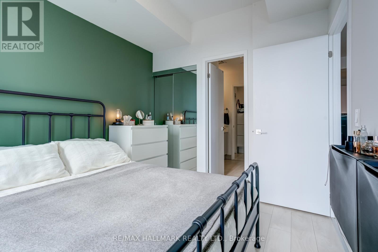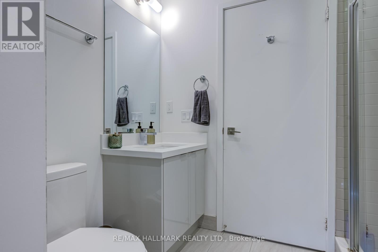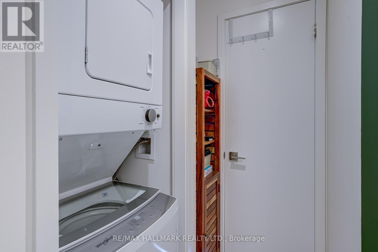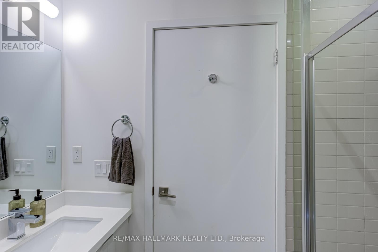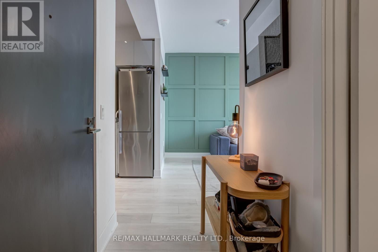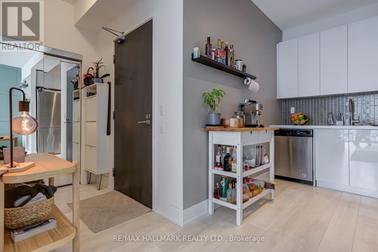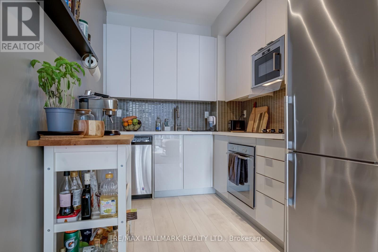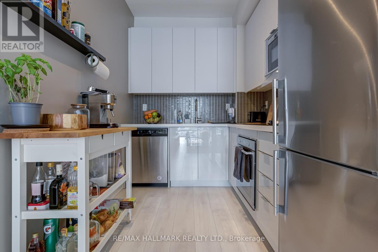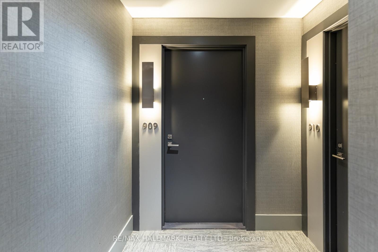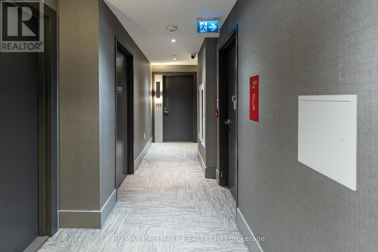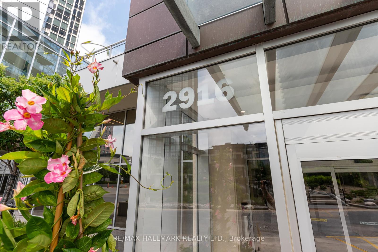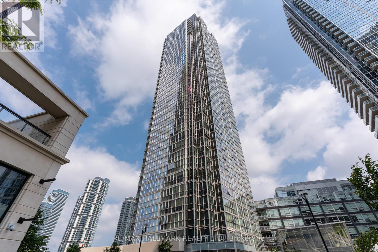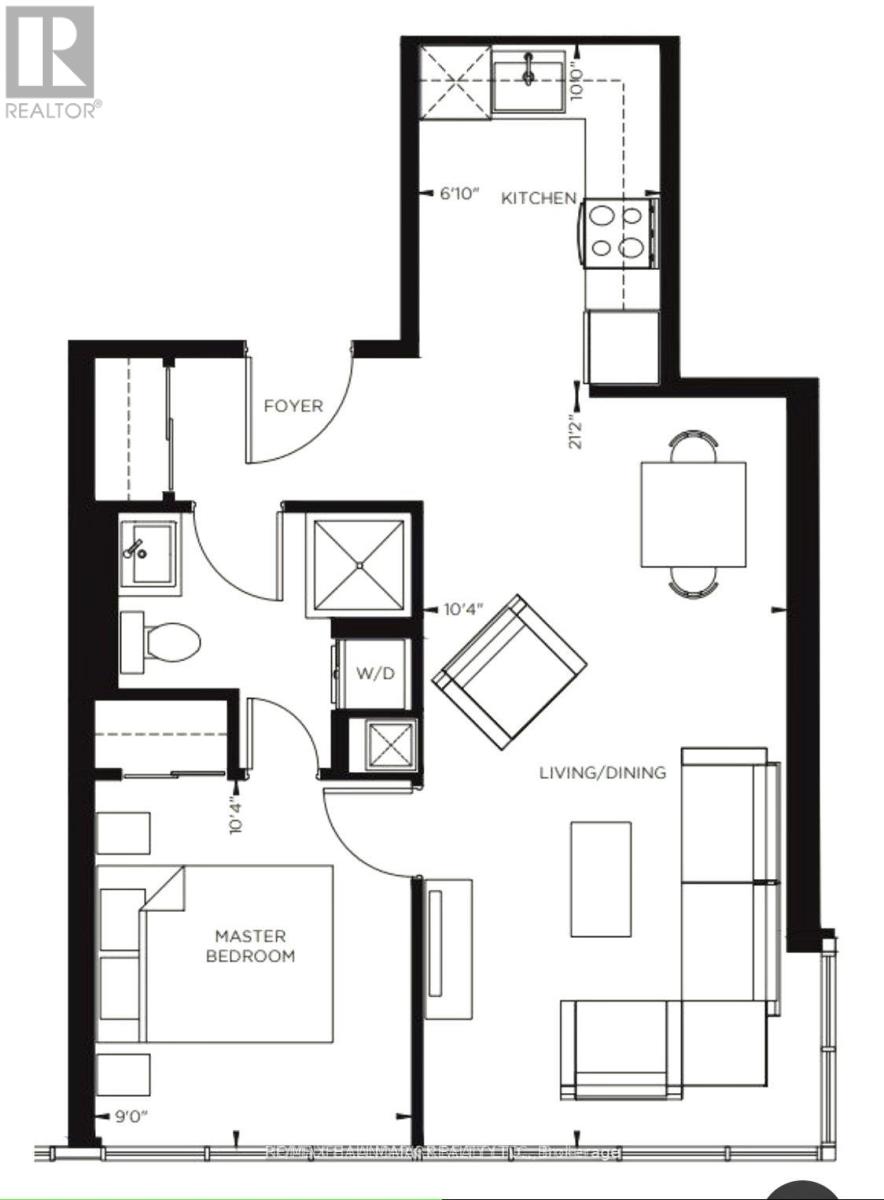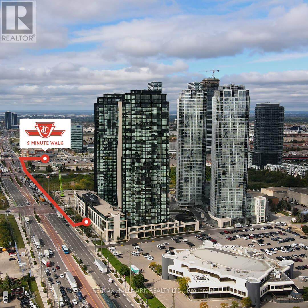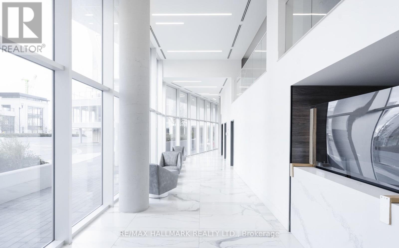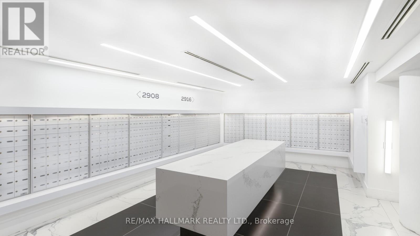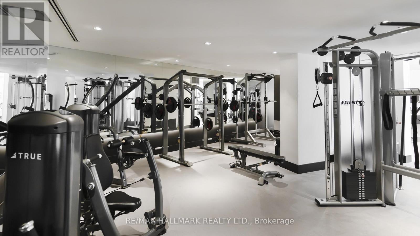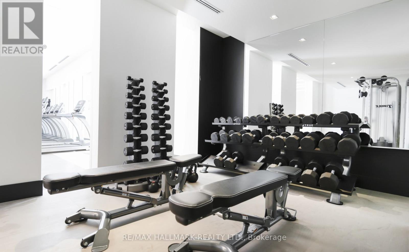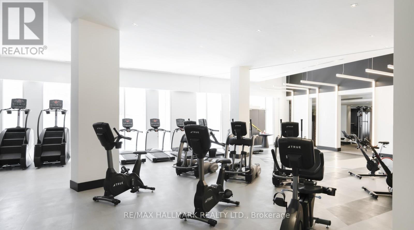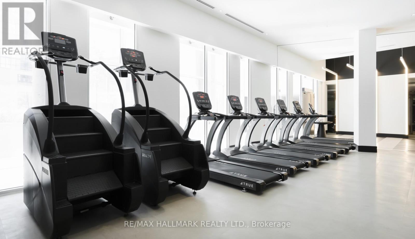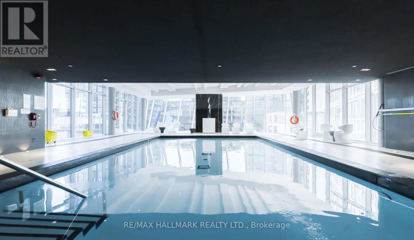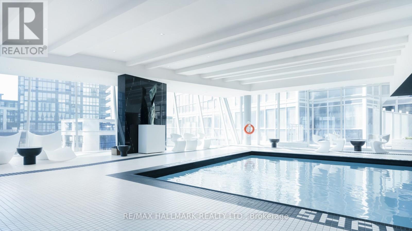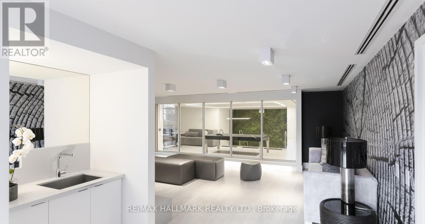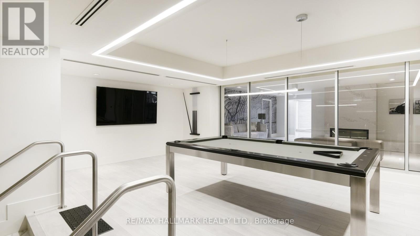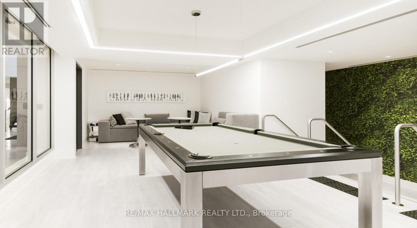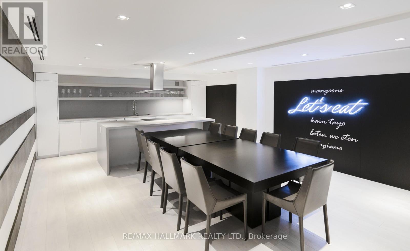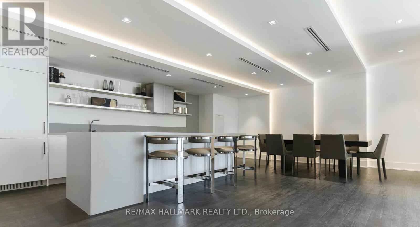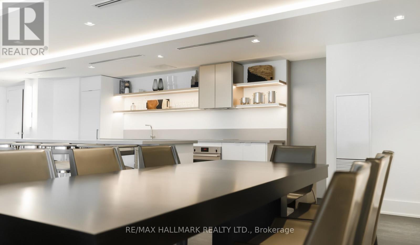1 Bedroom
1 Bathroom
500 - 599 sqft
Indoor Pool
Central Air Conditioning
Forced Air
$2,200 Monthly
Welcome to your modern, sun-filled home at Nord Condos --thoughtfully designed to make the most of every square foot! Impeccably maintained, this unit features a thoughtfully designed open-concept layout with 9-foot ceilings and floor-to-ceiling windows that flood the space with natural light. The kitchen, which features Stainless Steel appliances, is tucked away from the main living area, offering privacy and separation from the living space. The statement green accent wall adds depth and warmth, while the neutral palette throughout the unit creates a calm and contemporary atmosphere. Purposefully designed with functionality in mind, the unit offers clever storage solutions in both the entryway and bathroom, while mirrored closet doors add a sleek, modern touch. As a resident, enjoy an array of luxury amenities including a state-of-the-art gym, indoor pool, lounge, yoga studio, guest suites, party room, and more! Perfectly situated just steps from the Vaughan Metropolitan Centre, with easy access to Highways 407 & 400, York University, grocery stores, IKEA, restaurants, entertainment, parks, and daily conveniences. This is urban living at its finest --come see it for yourself! 1 parking & 1 locker included. (id:49269)
Property Details
|
MLS® Number
|
N12218543 |
|
Property Type
|
Single Family |
|
Community Name
|
Concord |
|
AmenitiesNearBy
|
Public Transit, Hospital |
|
CommunityFeatures
|
Pets Not Allowed |
|
ParkingSpaceTotal
|
1 |
|
PoolType
|
Indoor Pool |
|
ViewType
|
View |
Building
|
BathroomTotal
|
1 |
|
BedroomsAboveGround
|
1 |
|
BedroomsTotal
|
1 |
|
Amenities
|
Exercise Centre, Party Room, Recreation Centre, Storage - Locker, Security/concierge |
|
Appliances
|
Dishwasher, Dryer, Microwave, Range, Stove, Washer, Whirlpool, Window Coverings, Refrigerator |
|
CoolingType
|
Central Air Conditioning |
|
ExteriorFinish
|
Concrete |
|
FlooringType
|
Laminate |
|
HeatingFuel
|
Natural Gas |
|
HeatingType
|
Forced Air |
|
SizeInterior
|
500 - 599 Sqft |
|
Type
|
Apartment |
Parking
Land
|
Acreage
|
No |
|
LandAmenities
|
Public Transit, Hospital |
Rooms
| Level |
Type |
Length |
Width |
Dimensions |
|
Main Level |
Living Room |
6.4618 m |
3.1699 m |
6.4618 m x 3.1699 m |
|
Main Level |
Kitchen |
3.048 m |
1.8593 m |
3.048 m x 1.8593 m |
|
Main Level |
Dining Room |
6.4618 m |
3.1699 m |
6.4618 m x 3.1699 m |
|
Main Level |
Bedroom |
3.1699 m |
2.7432 m |
3.1699 m x 2.7432 m |
https://www.realtor.ca/real-estate/28464448/909-2916-highway-7-road-vaughan-concord-concord

