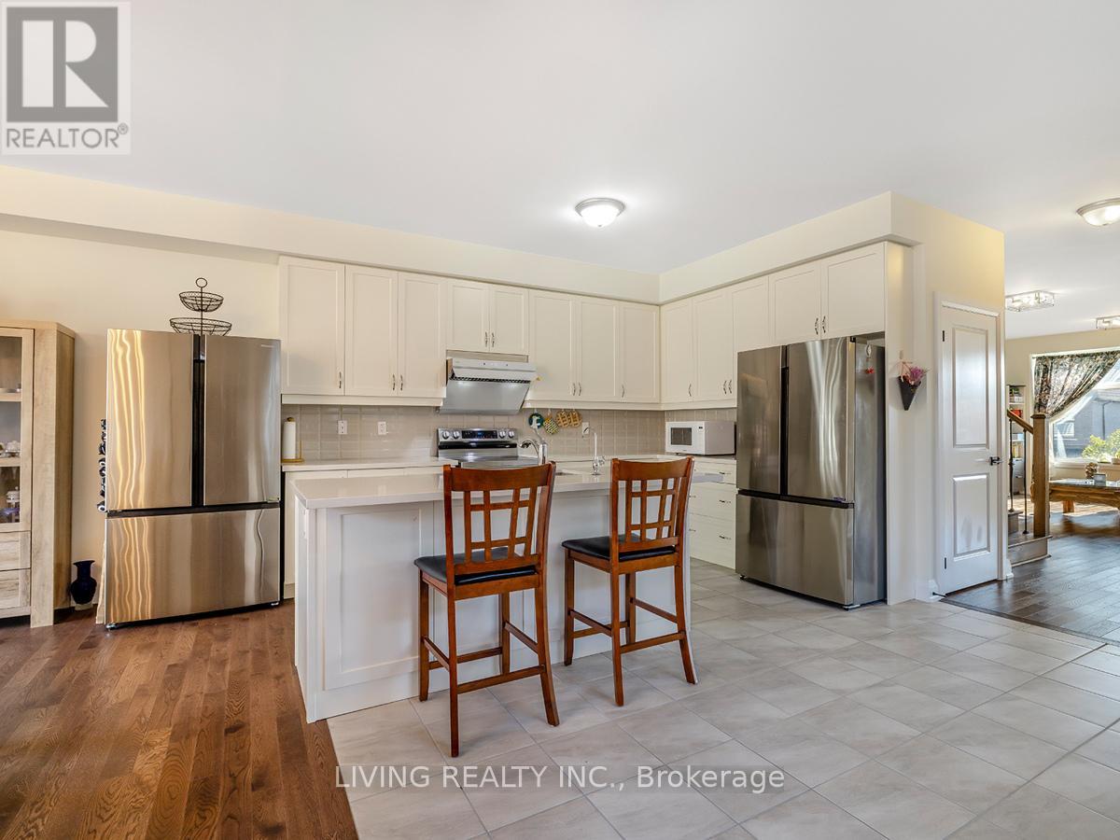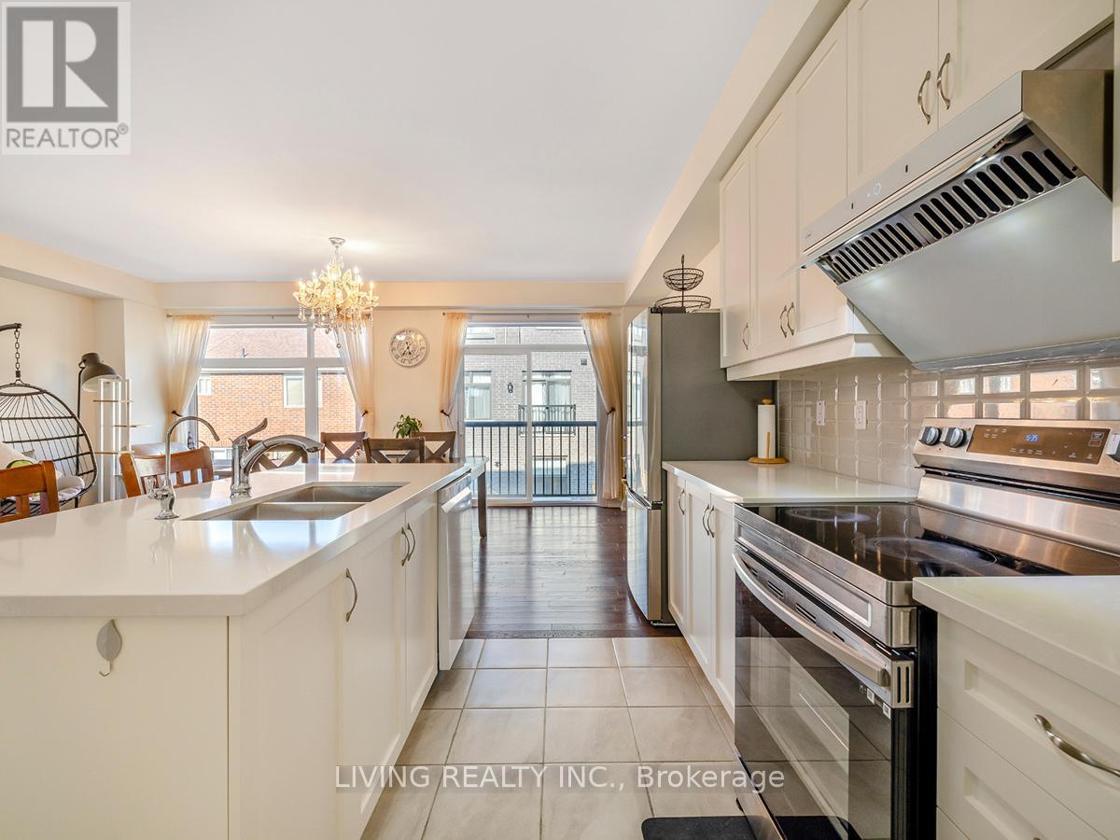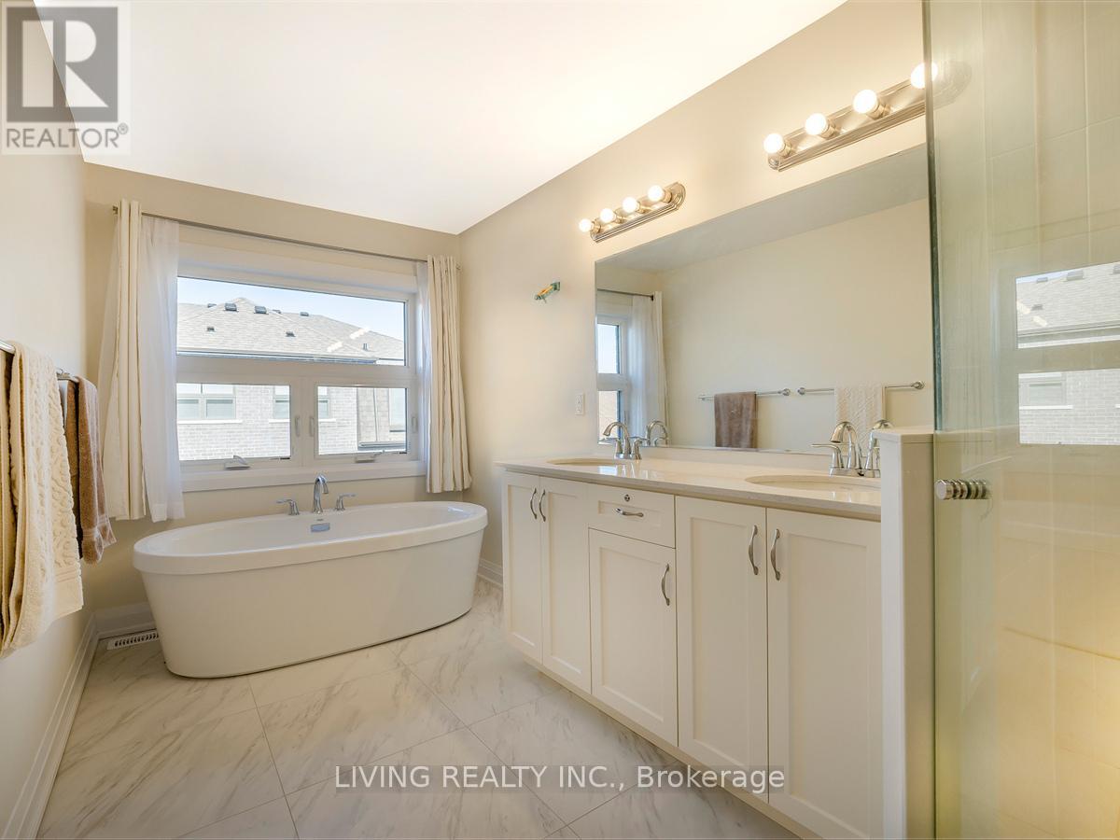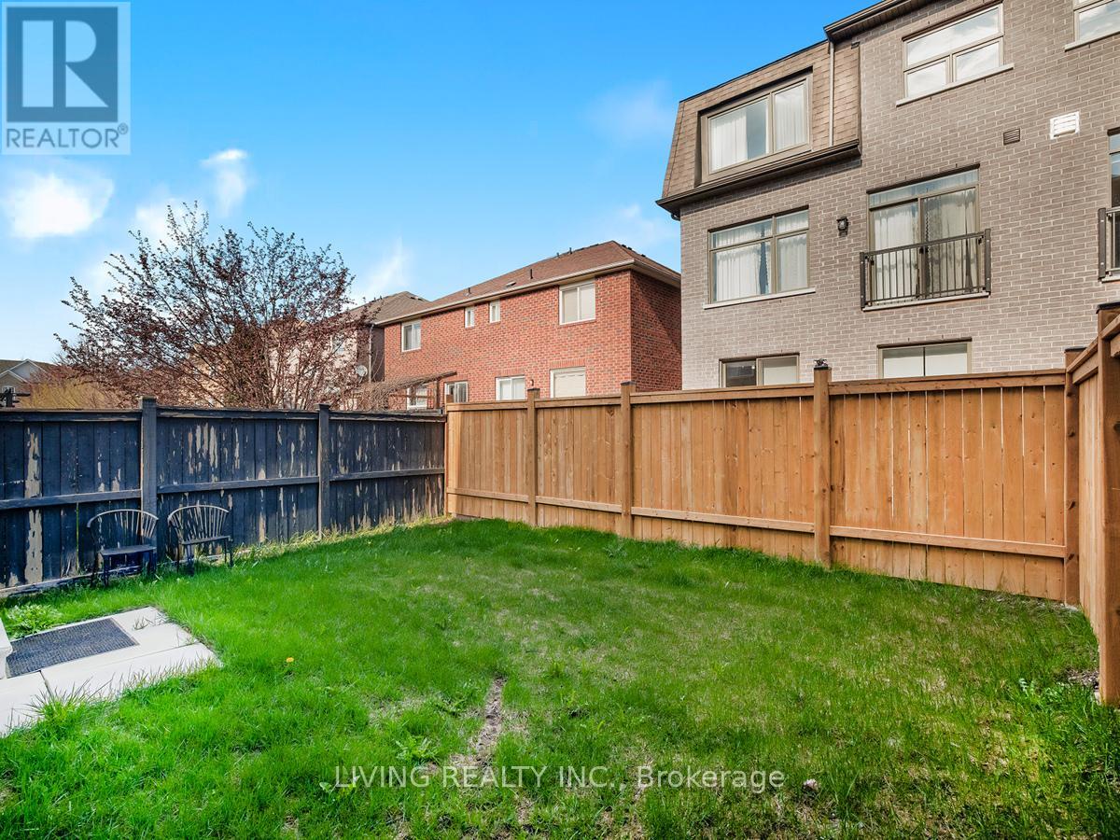4 Bedroom
4 Bathroom
Central Air Conditioning
Forced Air
$1,220,000
Welcome to this stunning executive semi-detached home in the sought-after Summerhill Estates' new South district. Boasting a sleek, modern exterior design and 2,959 sq. ft. of luxurious living space, this home features smooth 9' ceilings and is conveniently located near Yonge St., public transit, shops, and prestigious private schools like St. Anne's and St. Andrew's. The property offers an extra-large garage door, an installed HRV system providing a constant supply of warm, fresh air, a water softening system, and a rough-in for an electric vehicle charging station in the garage. The kitchen has been upgraded with a Fotile touchless vent range hood. Enjoy the benefits of a semi-detached home at the price of a townhouse, with the spaciousness of a detached house. (id:49269)
Property Details
|
MLS® Number
|
N9253565 |
|
Property Type
|
Single Family |
|
Community Name
|
Summerhill Estates |
|
AmenitiesNearBy
|
Schools |
|
CommunityFeatures
|
School Bus |
|
ParkingSpaceTotal
|
3 |
Building
|
BathroomTotal
|
4 |
|
BedroomsAboveGround
|
4 |
|
BedroomsTotal
|
4 |
|
Appliances
|
Dishwasher, Dryer, Garage Door Opener, Microwave, Refrigerator, Stove, Washer |
|
BasementDevelopment
|
Unfinished |
|
BasementFeatures
|
Separate Entrance |
|
BasementType
|
N/a (unfinished) |
|
ConstructionStyleAttachment
|
Semi-detached |
|
CoolingType
|
Central Air Conditioning |
|
ExteriorFinish
|
Brick, Stone |
|
FlooringType
|
Hardwood |
|
FoundationType
|
Unknown |
|
HalfBathTotal
|
1 |
|
HeatingFuel
|
Natural Gas |
|
HeatingType
|
Forced Air |
|
StoriesTotal
|
3 |
|
Type
|
House |
|
UtilityWater
|
Municipal Water |
Parking
Land
|
Acreage
|
No |
|
FenceType
|
Fenced Yard |
|
LandAmenities
|
Schools |
|
Sewer
|
Sanitary Sewer |
|
SizeDepth
|
87 Ft |
|
SizeFrontage
|
26 Ft |
|
SizeIrregular
|
26 X 87 Ft |
|
SizeTotalText
|
26 X 87 Ft |
Rooms
| Level |
Type |
Length |
Width |
Dimensions |
|
Second Level |
Kitchen |
2.71 m |
3.9 m |
2.71 m x 3.9 m |
|
Second Level |
Eating Area |
3.6 m |
3.9 m |
3.6 m x 3.9 m |
|
Second Level |
Living Room |
5.8 m |
3.84 m |
5.8 m x 3.84 m |
|
Second Level |
Family Room |
6.25 m |
7.66 m |
6.25 m x 7.66 m |
|
Second Level |
Bedroom |
|
|
Measurements not available |
|
Third Level |
Bedroom 3 |
4.51 m |
3.04 m |
4.51 m x 3.04 m |
|
Third Level |
Laundry Room |
|
|
Measurements not available |
|
Third Level |
Primary Bedroom |
5.49 m |
4 m |
5.49 m x 4 m |
|
Third Level |
Bedroom 2 |
5.12 m |
3.08 m |
5.12 m x 3.08 m |
|
Ground Level |
Foyer |
|
|
Measurements not available |
|
Ground Level |
Recreational, Games Room |
6.74 m |
3.35 m |
6.74 m x 3.35 m |
|
Ground Level |
Bedroom |
4.42 m |
2.47 m |
4.42 m x 2.47 m |
https://www.realtor.ca/real-estate/27288968/909-isaac-phillips-way-newmarket-summerhill-estates-summerhill-estates







































