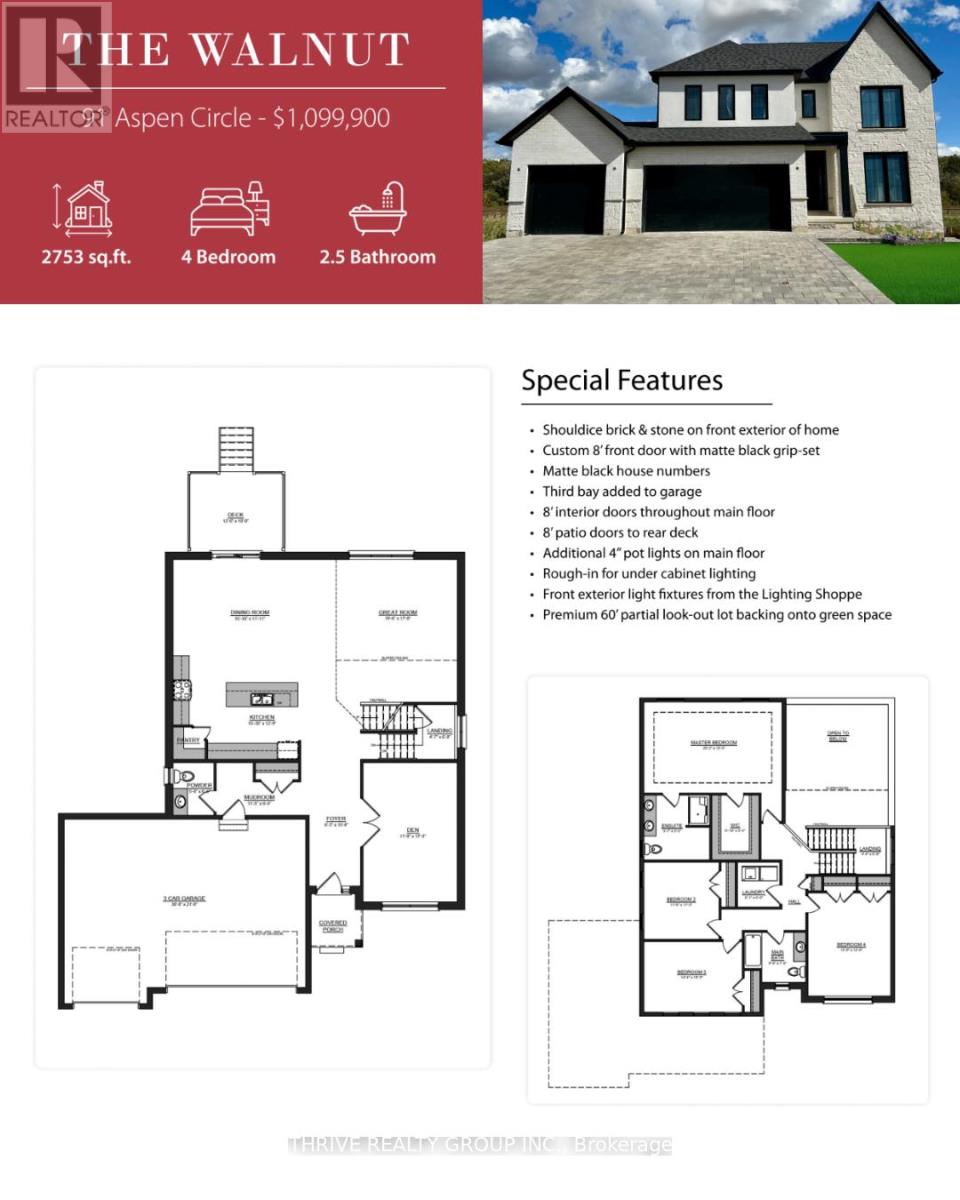4 Bedroom
3 Bathroom
2500 - 3000 sqft
Central Air Conditioning
Forced Air
$1,099,900
This brand-new 4-bedroom, 2.5-bathroom home by Sifton Properties offers 2,746 sq. ft. (-/+) of beautifully designed living space on a premium partial look-out lot backing onto green space. The stunning Shouldice brick and stone exterior is complemented by a custom 8 front door with a matte black grip-set and matte black house numbers, creating a sophisticated first impression. A third bay added to the garage provides extra parking or storage space, while 8 interior doors throughout the main floor enhance the home's open and airy feel. Additional 4 pot lights and rough-ins for under-cabinet lighting allow for a bright and modern atmosphere, while front exterior light fixtures add a stylish touch. Enjoy seamless indoor-outdoor living with 8 patio doors leading to the rear deck, perfect for entertaining or taking in the natural surroundings. As a Quick Closing Home, this property offers the ideal balance of convenience and customization, allowing you to personalize key finishes like flooring, cabinetry, and countertops. Located in Rosewood, Thorndale's premier new community, you'll appreciate the spacious lots, fresh open air, and easy access to schools, shopping, and recreation. Secure your spot in this growing neighbourhood today! Minimum 120-day closing required. (id:49269)
Property Details
|
MLS® Number
|
X12002035 |
|
Property Type
|
Single Family |
|
Community Name
|
Rural Thames Centre |
|
AmenitiesNearBy
|
Schools |
|
EquipmentType
|
Water Heater - Tankless |
|
Features
|
Irregular Lot Size, Flat Site |
|
ParkingSpaceTotal
|
6 |
|
RentalEquipmentType
|
Water Heater - Tankless |
|
Structure
|
Deck |
|
ViewType
|
View |
Building
|
BathroomTotal
|
3 |
|
BedroomsAboveGround
|
4 |
|
BedroomsTotal
|
4 |
|
Age
|
New Building |
|
Appliances
|
Water Heater - Tankless, Water Meter |
|
BasementDevelopment
|
Unfinished |
|
BasementType
|
N/a (unfinished) |
|
ConstructionStyleAttachment
|
Detached |
|
CoolingType
|
Central Air Conditioning |
|
ExteriorFinish
|
Brick, Stucco |
|
FireProtection
|
Smoke Detectors |
|
FoundationType
|
Poured Concrete |
|
HalfBathTotal
|
1 |
|
HeatingFuel
|
Natural Gas |
|
HeatingType
|
Forced Air |
|
StoriesTotal
|
2 |
|
SizeInterior
|
2500 - 3000 Sqft |
|
Type
|
House |
|
UtilityWater
|
Municipal Water |
Parking
Land
|
Acreage
|
No |
|
LandAmenities
|
Schools |
|
Sewer
|
Sanitary Sewer |
|
SizeFrontage
|
59 Ft ,7 In |
|
SizeIrregular
|
59.6 Ft ; 59.55 Ft X 114.28 Ft X 63.39 Ft X 114.34 |
|
SizeTotalText
|
59.6 Ft ; 59.55 Ft X 114.28 Ft X 63.39 Ft X 114.34|under 1/2 Acre |
|
ZoningDescription
|
R1-23-h |
Rooms
| Level |
Type |
Length |
Width |
Dimensions |
|
Second Level |
Laundry Room |
1.86 m |
2.01 m |
1.86 m x 2.01 m |
|
Second Level |
Bathroom |
2.74 m |
2.19 m |
2.74 m x 2.19 m |
|
Second Level |
Primary Bedroom |
6.15 m |
4.05 m |
6.15 m x 4.05 m |
|
Second Level |
Bedroom 2 |
3.35 m |
3.44 m |
3.35 m x 3.44 m |
|
Second Level |
Bedroom 3 |
4.39 m |
3.14 m |
4.39 m x 3.14 m |
|
Second Level |
Bedroom 4 |
4.57 m |
3.66 m |
4.57 m x 3.66 m |
|
Main Level |
Foyer |
1.92 m |
4.82 m |
1.92 m x 4.82 m |
|
Main Level |
Mud Room |
3.5 m |
1.98 m |
3.5 m x 1.98 m |
|
Main Level |
Den |
3.6 m |
5.27 m |
3.6 m x 5.27 m |
|
Main Level |
Dining Room |
4.6 m |
3.39 m |
4.6 m x 3.39 m |
|
Main Level |
Kitchen |
4.6 m |
3.93 m |
4.6 m x 3.93 m |
|
Main Level |
Great Room |
5.97 m |
5.43 m |
5.97 m x 5.43 m |
Utilities
|
Cable
|
Available |
|
Sewer
|
Installed |
https://www.realtor.ca/real-estate/27983361/91-aspen-circle-thames-centre-rural-thames-centre




