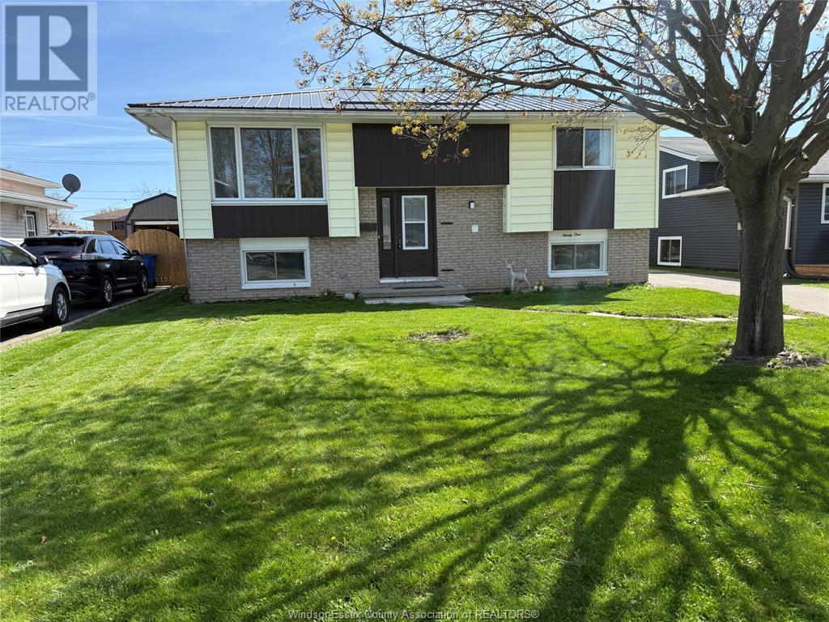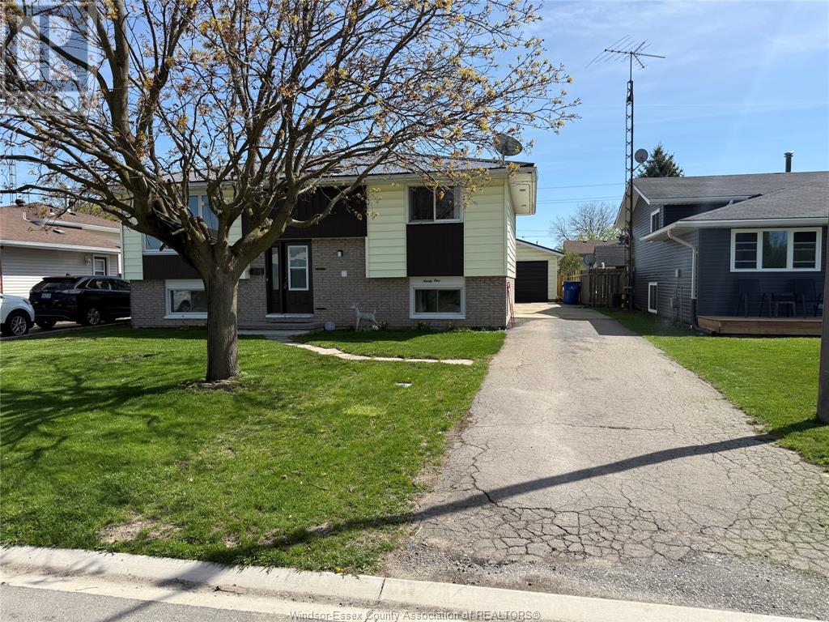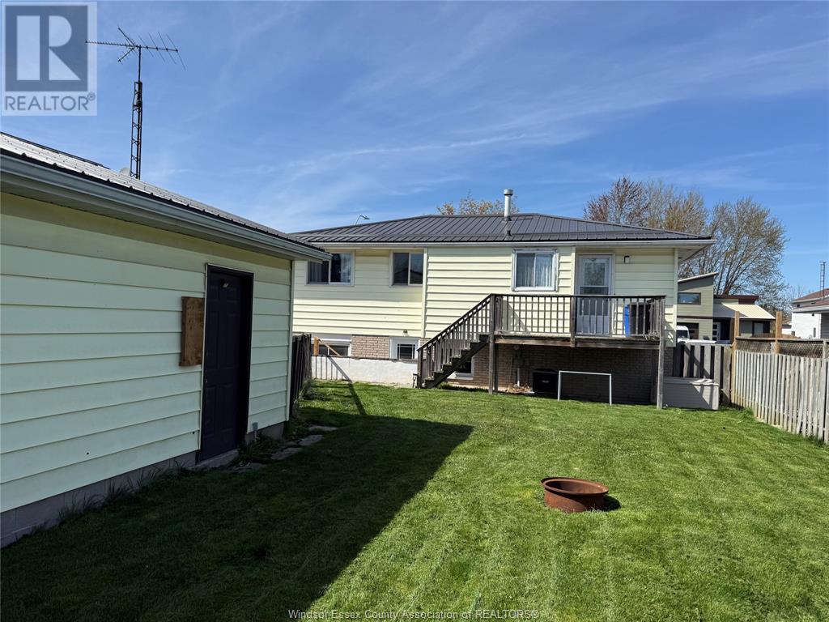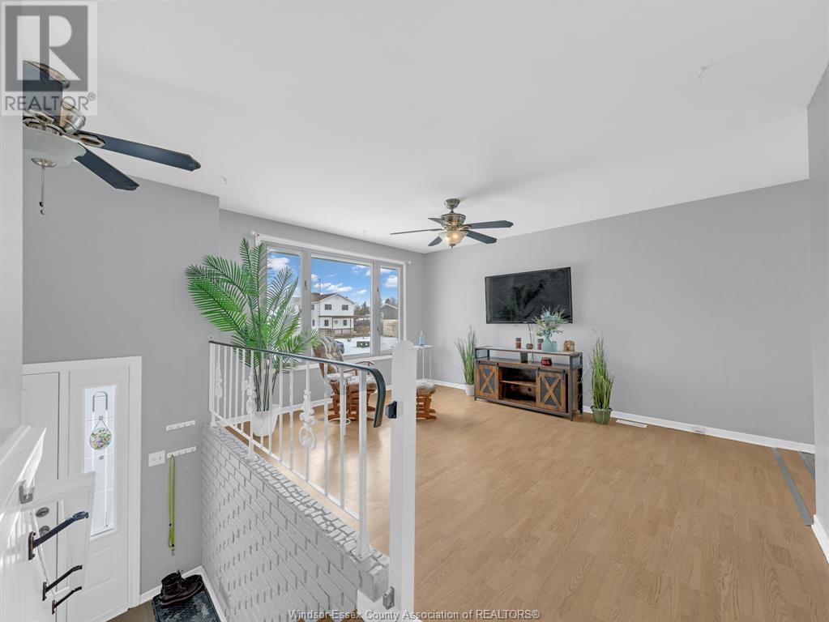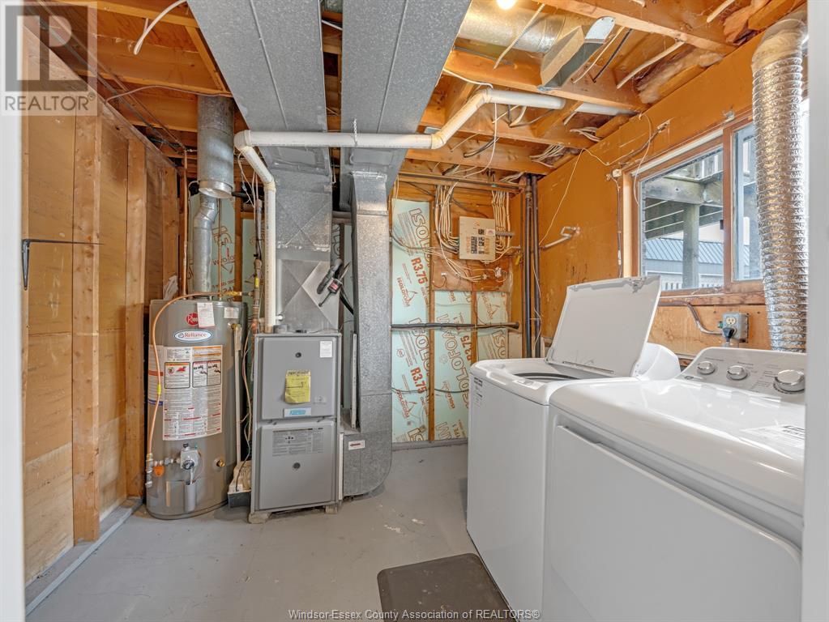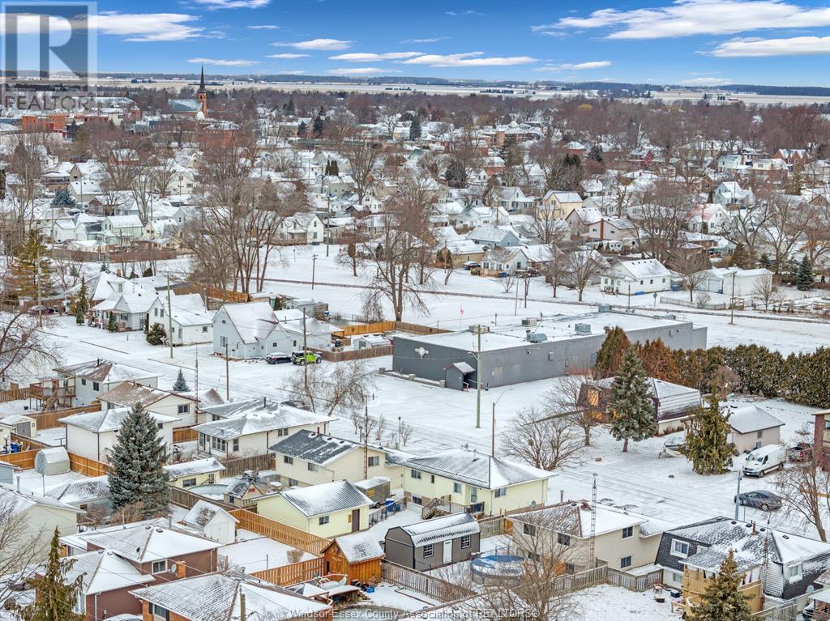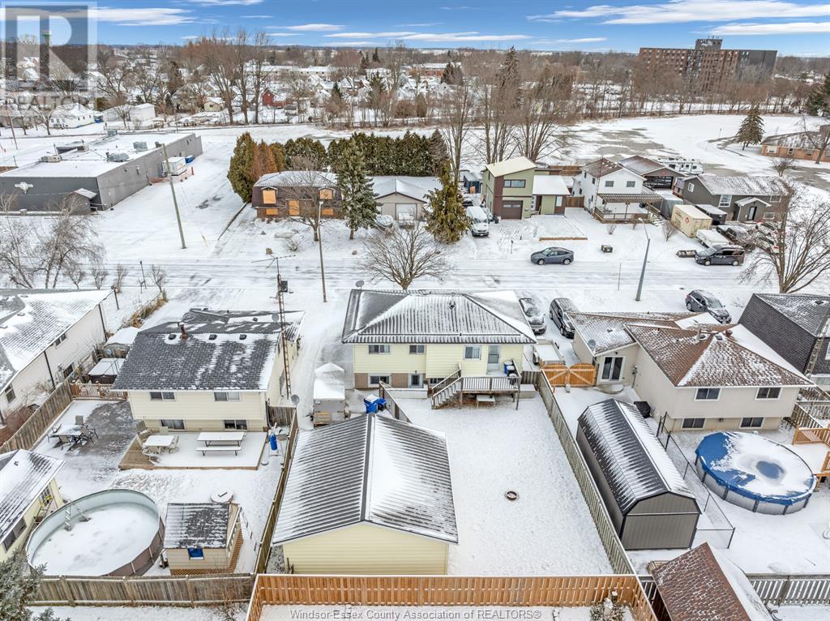4 Bedroom
2 Bathroom
Bi-Level, Raised Ranch
Central Air Conditioning, Fully Air Conditioned
Forced Air, Furnace
Landscaped
$354,900
Possibly the best deal in the Chatham-Kent area. With 3 beds 1 bathroom up stairs, 1 bedroom 1 bathroom down. Grade entrance can help create a in-law suite. Detached 2 car insulated garage with electricity. You can't go wrong investing in this type of real estate. This home has a steel roof and solid block construction. Recent upgrades include water heater, toilet, paint and some electrical. The furnace has just been serviced and 2 components were replaced (condensate pump+venter motor assembly). This stylish modern home has a fantastic layout. Walk out to a rear deck from the kitchen that leads to a good sized fenced in back yard to let fido roam. All appliances included. Hurry and view this Lovely home NOW as it is available for immediate possession. Don't miss out on this opportunity. Call me today for a personal showing. (id:49269)
Property Details
|
MLS® Number
|
25007559 |
|
Property Type
|
Single Family |
|
Features
|
Paved Driveway, Side Driveway |
Building
|
BathroomTotal
|
2 |
|
BedroomsAboveGround
|
3 |
|
BedroomsBelowGround
|
1 |
|
BedroomsTotal
|
4 |
|
Appliances
|
Dishwasher, Dryer, Refrigerator, Stove, Washer |
|
ArchitecturalStyle
|
Bi-level, Raised Ranch |
|
ConstructedDate
|
1976 |
|
ConstructionStyleAttachment
|
Detached |
|
CoolingType
|
Central Air Conditioning, Fully Air Conditioned |
|
ExteriorFinish
|
Aluminum/vinyl, Brick |
|
FlooringType
|
Ceramic/porcelain, Laminate |
|
FoundationType
|
Block |
|
HeatingFuel
|
Natural Gas |
|
HeatingType
|
Forced Air, Furnace |
|
Type
|
House |
Parking
Land
|
Acreage
|
No |
|
LandscapeFeatures
|
Landscaped |
|
SizeIrregular
|
51.47x99.30 |
|
SizeTotalText
|
51.47x99.30 |
|
ZoningDescription
|
R4 |
Rooms
| Level |
Type |
Length |
Width |
Dimensions |
|
Lower Level |
Bedroom |
|
|
21.33 x 10.83 |
|
Lower Level |
3pc Bathroom |
|
|
8.58 x 4.67 |
|
Lower Level |
Utility Room |
|
|
9.25 x 8.25 |
|
Lower Level |
Family Room |
|
|
21.67 x 10.90 |
|
Main Level |
Kitchen |
|
|
10.42 x 10.42 |
|
Main Level |
Eating Area |
|
|
8.5 x 5 |
|
Main Level |
Bedroom |
|
|
12.17 x 11.33 |
|
Main Level |
Living Room |
|
|
14.5 x 11.58 |
|
Main Level |
Bedroom |
|
|
8.5 x 9.17 |
|
Main Level |
Bedroom |
|
|
8.42 x 10.08 |
|
Main Level |
4pc Bathroom |
|
|
9.82 x 5.08 |
https://www.realtor.ca/real-estate/28119223/91-duke-street-wallaceburg

