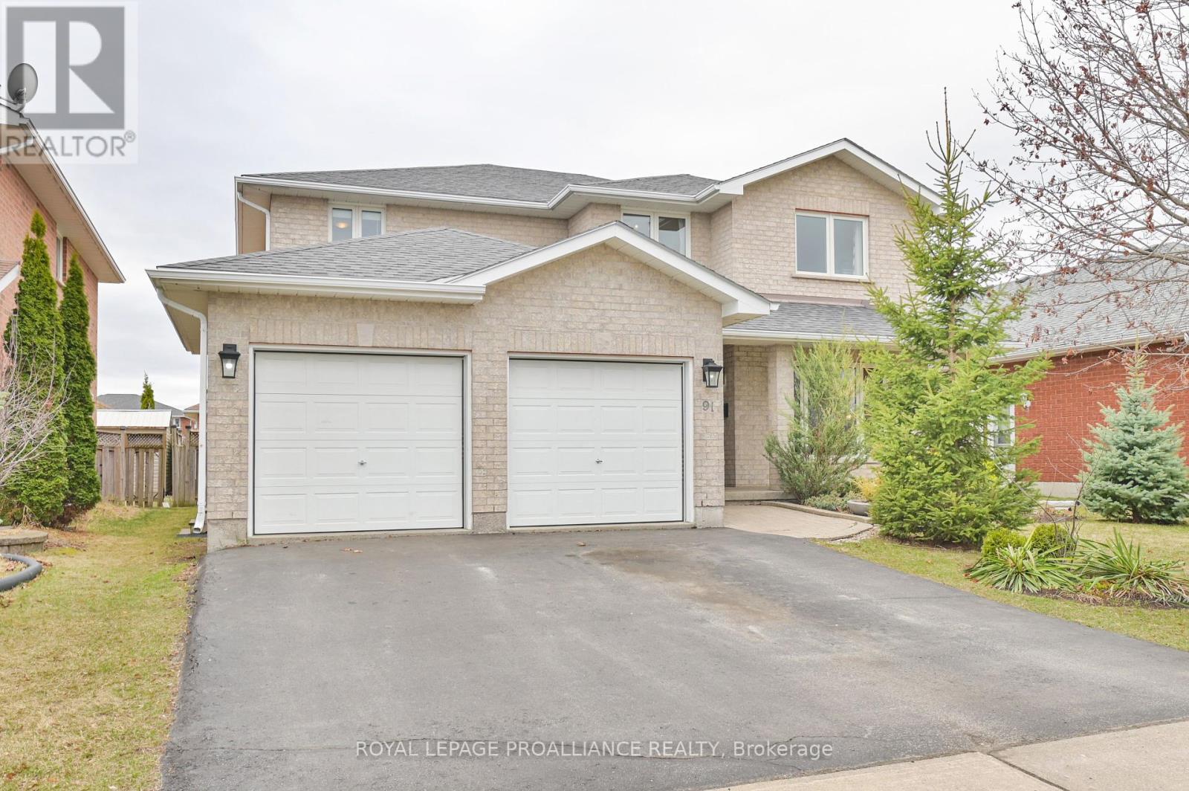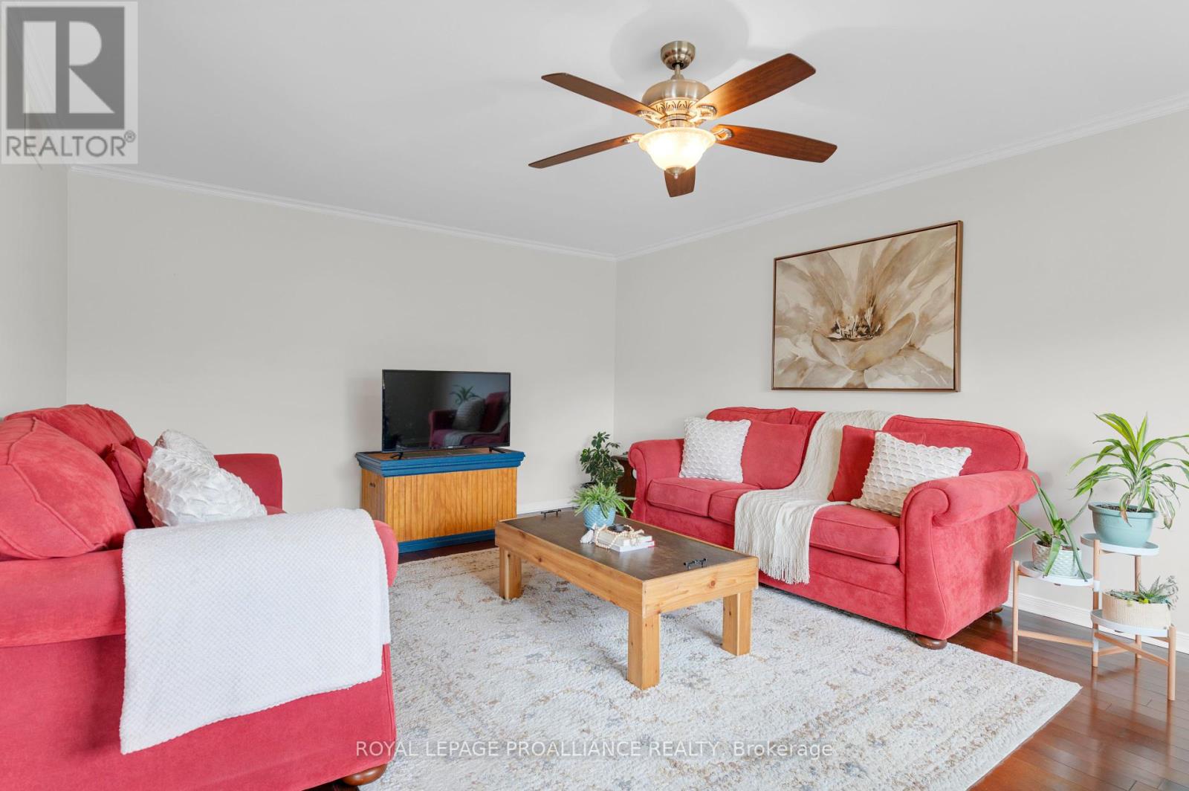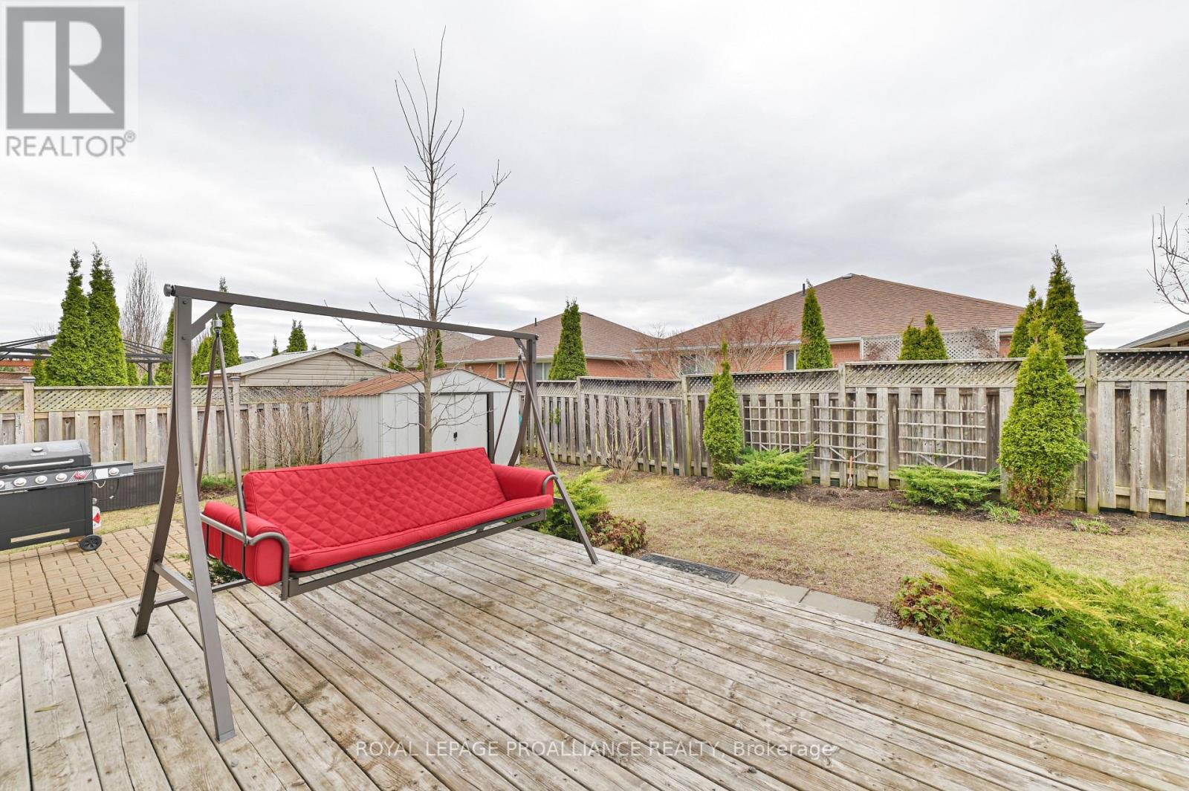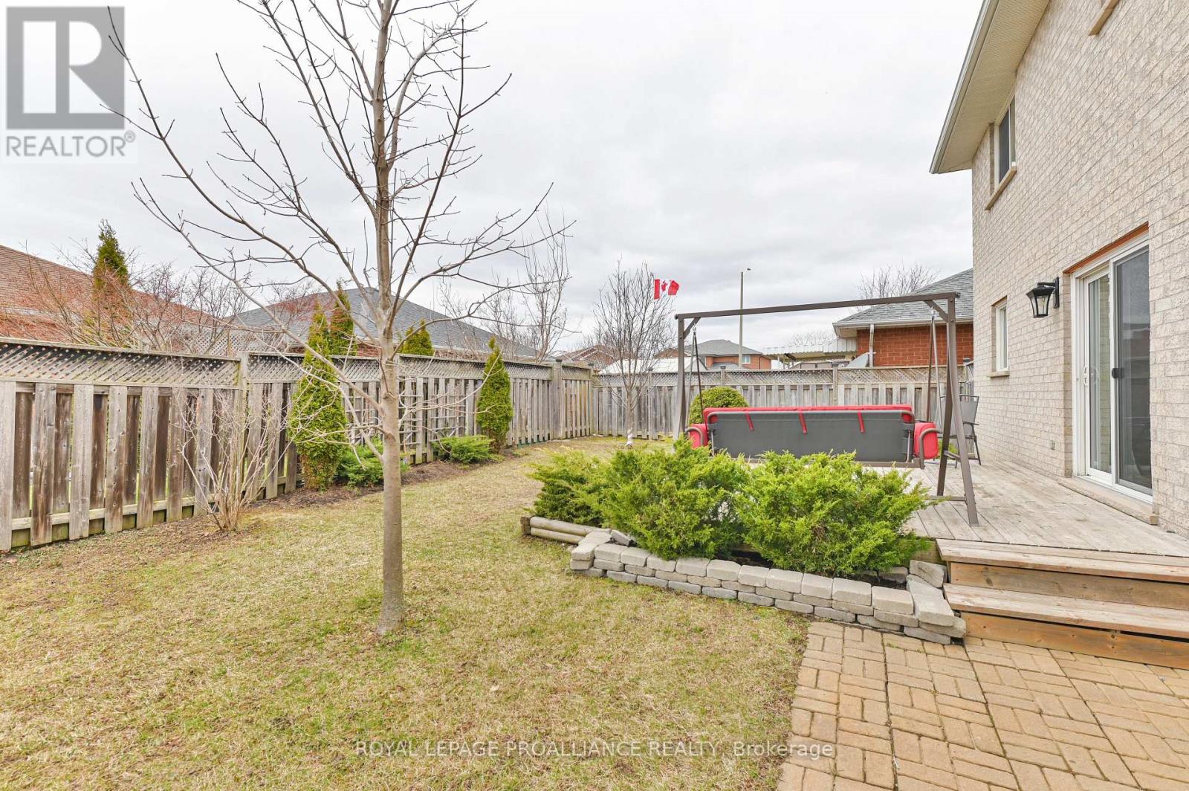5 Bedroom
4 Bathroom
2500 - 3000 sqft
Central Air Conditioning
Forced Air
$739,900
From first steps to first dates to that first-look photo on the elegantly curved hardwood staircase, this beautifully appointed Stanley Park home is ready for you. It offers over 3,500 square feet of top to bottom finished space, perfect for embracing your family and all of its 'firsts'. Hardwood and ceramic floors flow through the main and second levels of this stately home. The large eat-in kitchen boasts maple cabinets and quartz counters. A cozy family room and a quiet dining-living area both adjoin the kitchen, allowing lots of space for family and guests to spread out and visit. A powder room and main floor laundry round out the main level. Upstairs, you'll find 3 bedrooms plus a large primary suite with a walk in closet and 4 piece ensuite, including a separate shower and soaker tub. The famously sprawling Staikos-built basement offers hard surface flooring and loads of space for games, playtime and media, as well as a 3 piece bathroom and another bedroom. Find your family's next home in one of Belleville's best neighbourhoods! (id:49269)
Property Details
|
MLS® Number
|
X12089899 |
|
Property Type
|
Single Family |
|
Community Name
|
Belleville Ward |
|
EquipmentType
|
Water Heater - Gas |
|
Features
|
Flat Site |
|
ParkingSpaceTotal
|
4 |
|
RentalEquipmentType
|
Water Heater - Gas |
Building
|
BathroomTotal
|
4 |
|
BedroomsAboveGround
|
4 |
|
BedroomsBelowGround
|
1 |
|
BedroomsTotal
|
5 |
|
Age
|
16 To 30 Years |
|
Appliances
|
Dishwasher, Dryer, Stove, Washer, Refrigerator |
|
BasementDevelopment
|
Finished |
|
BasementType
|
Full (finished) |
|
ConstructionStyleAttachment
|
Detached |
|
CoolingType
|
Central Air Conditioning |
|
ExteriorFinish
|
Brick |
|
FoundationType
|
Poured Concrete |
|
HalfBathTotal
|
1 |
|
HeatingFuel
|
Natural Gas |
|
HeatingType
|
Forced Air |
|
StoriesTotal
|
2 |
|
SizeInterior
|
2500 - 3000 Sqft |
|
Type
|
House |
|
UtilityWater
|
Municipal Water |
Parking
Land
|
Acreage
|
No |
|
Sewer
|
Sanitary Sewer |
|
SizeDepth
|
98 Ft ,4 In |
|
SizeFrontage
|
50 Ft ,10 In |
|
SizeIrregular
|
50.9 X 98.4 Ft |
|
SizeTotalText
|
50.9 X 98.4 Ft |
|
ZoningDescription
|
R1 |
Rooms
| Level |
Type |
Length |
Width |
Dimensions |
|
Second Level |
Bathroom |
4.58 m |
3.79 m |
4.58 m x 3.79 m |
|
Second Level |
Bedroom 2 |
4.58 m |
3.79 m |
4.58 m x 3.79 m |
|
Second Level |
Bedroom 3 |
4.74 m |
3.02 m |
4.74 m x 3.02 m |
|
Second Level |
Bedroom 4 |
3.66 m |
3.62 m |
3.66 m x 3.62 m |
|
Second Level |
Primary Bedroom |
3.82 m |
5.8 m |
3.82 m x 5.8 m |
|
Second Level |
Bathroom |
4.58 m |
3.79 m |
4.58 m x 3.79 m |
|
Second Level |
Other |
2.09 m |
2.98 m |
2.09 m x 2.98 m |
|
Basement |
Bedroom 5 |
5.66 m |
3.53 m |
5.66 m x 3.53 m |
|
Basement |
Den |
8.74 m |
6.34 m |
8.74 m x 6.34 m |
|
Basement |
Bathroom |
1.67 m |
2.46 m |
1.67 m x 2.46 m |
|
Main Level |
Laundry Room |
2.71 m |
2.58 m |
2.71 m x 2.58 m |
|
Main Level |
Sitting Room |
6.06 m |
4.06 m |
6.06 m x 4.06 m |
|
Main Level |
Dining Room |
4.4 m |
3.23 m |
4.4 m x 3.23 m |
|
Main Level |
Kitchen |
3.62 m |
3.75 m |
3.62 m x 3.75 m |
|
Main Level |
Living Room |
7.39 m |
3.61 m |
7.39 m x 3.61 m |
|
Main Level |
Foyer |
3.04 m |
2.48 m |
3.04 m x 2.48 m |
|
Main Level |
Bathroom |
1.53 m |
1.52 m |
1.53 m x 1.52 m |
https://www.realtor.ca/real-estate/28184552/91-hickory-grove-belleville-belleville-ward-belleville-ward











































