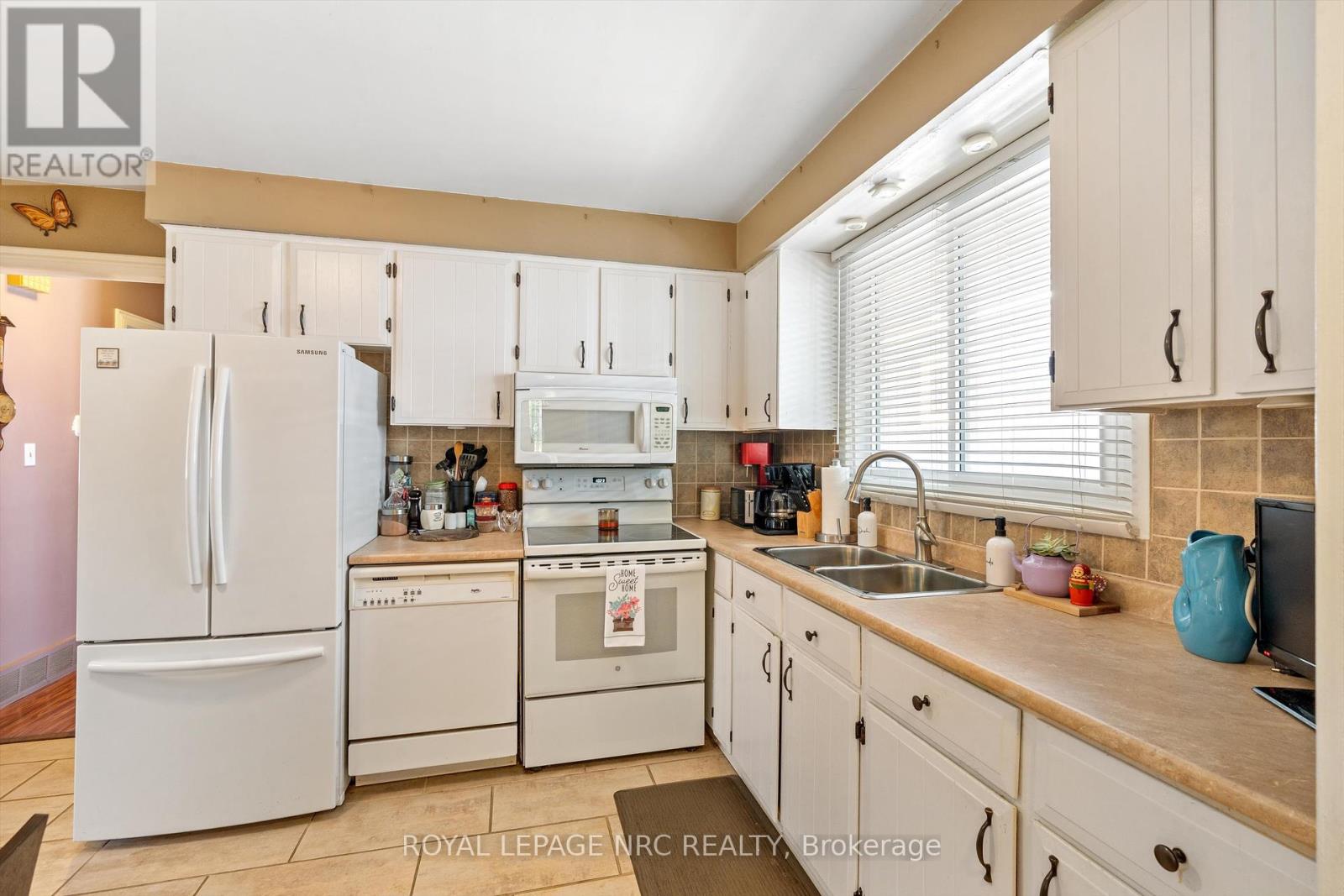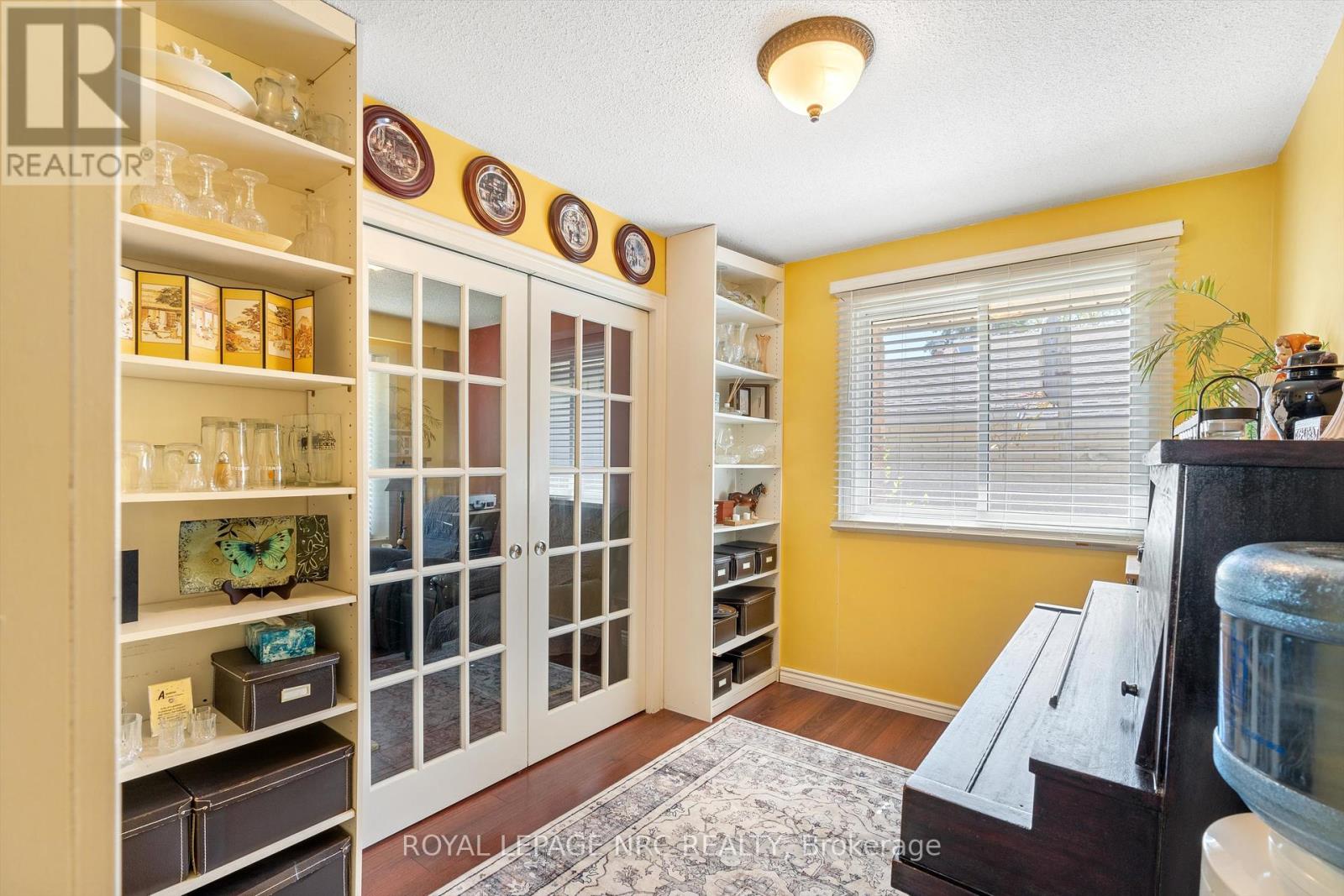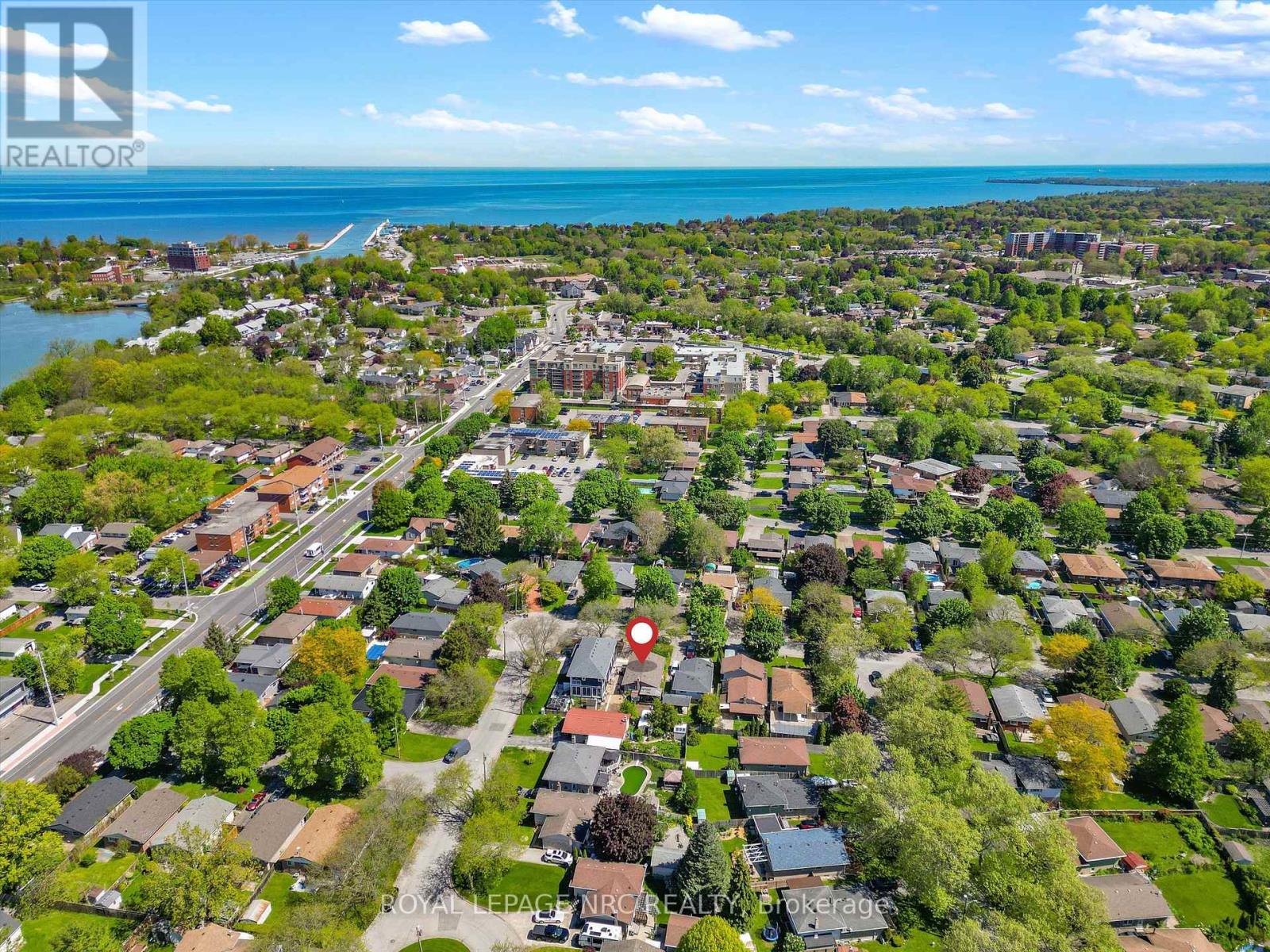3 Bedroom
2 Bathroom
700 - 1100 sqft
Bungalow
Fireplace
Central Air Conditioning
Forced Air
Landscaped
$588,800
CENTRALLY LOCATED NORTH END WALK TO PORT DALHOUSIE! WELCOME TO THIS WELL-MAINTAINED 3+1 BEDROOM, 2 BATHS, BRICK BUNGALOW IN A SOUGHT-AFTER NORTH END LOCATION WITHIN WALKING DISTANCE TO SCHOOLS, PARKS, SHOPPING,AND OFFERING EASY ACCESS TO THE QEW AND HWY 406. THIS HOME FEATURES A SEPARATE ENTRANCE TO A FULLY FINISHED BASEMENT, IDEAL FOR MULTIGENERATIONAL LIVING OR POTENTIAL IN-LAW SUITE. PRIDE OF OWNERSHIP SHINES THROUGHOUT WITH RECENT UPDATES SUCH AS A CONCRETE DRIVEWAY (2023)FURNACE AND A/C (2016) ENJOY OUTDOOR LIVING IN THE PRIVATE,FULLY FENCED BACKYARD-PERFECT FOR FAMILIES OR ENTERTAINING. DON'T MISS YOUR CHANCE TO OWN A HOME IN THIS FAMILY-FRIENDLY NEIGHBOURHOOD! (id:49269)
Property Details
|
MLS® Number
|
X12179584 |
|
Property Type
|
Single Family |
|
Community Name
|
443 - Lakeport |
|
EquipmentType
|
Water Heater |
|
Features
|
Wheelchair Access |
|
ParkingSpaceTotal
|
2 |
|
RentalEquipmentType
|
Water Heater |
Building
|
BathroomTotal
|
2 |
|
BedroomsAboveGround
|
3 |
|
BedroomsTotal
|
3 |
|
Age
|
51 To 99 Years |
|
Amenities
|
Fireplace(s) |
|
Appliances
|
Water Meter, Storage Shed, Stove, Refrigerator |
|
ArchitecturalStyle
|
Bungalow |
|
BasementDevelopment
|
Finished |
|
BasementFeatures
|
Separate Entrance |
|
BasementType
|
N/a (finished) |
|
ConstructionStyleAttachment
|
Detached |
|
CoolingType
|
Central Air Conditioning |
|
ExteriorFinish
|
Brick |
|
FireplacePresent
|
Yes |
|
FireplaceTotal
|
1 |
|
FlooringType
|
Hardwood, Ceramic |
|
FoundationType
|
Poured Concrete |
|
HeatingFuel
|
Natural Gas |
|
HeatingType
|
Forced Air |
|
StoriesTotal
|
1 |
|
SizeInterior
|
700 - 1100 Sqft |
|
Type
|
House |
Parking
Land
|
Acreage
|
No |
|
LandscapeFeatures
|
Landscaped |
|
Sewer
|
Sanitary Sewer |
|
SizeDepth
|
100 Ft ,1 In |
|
SizeFrontage
|
40 Ft ,3 In |
|
SizeIrregular
|
40.3 X 100.1 Ft |
|
SizeTotalText
|
40.3 X 100.1 Ft |
|
SoilType
|
Clay |
|
ZoningDescription
|
R1 |
Rooms
| Level |
Type |
Length |
Width |
Dimensions |
|
Basement |
Bathroom |
6.9 m |
9 m |
6.9 m x 9 m |
|
Basement |
Recreational, Games Room |
3.89 m |
8.13 m |
3.89 m x 8.13 m |
|
Basement |
Bedroom 4 |
3.24 m |
3.96 m |
3.24 m x 3.96 m |
|
Basement |
Utility Room |
8.6 m |
11.1 m |
8.6 m x 11.1 m |
|
Main Level |
Kitchen |
3.82 m |
2.88 m |
3.82 m x 2.88 m |
|
Main Level |
Dining Room |
3.19 m |
2.37 m |
3.19 m x 2.37 m |
|
Main Level |
Living Room |
5.17 m |
3.08 m |
5.17 m x 3.08 m |
|
Main Level |
Primary Bedroom |
3.18 m |
3.03 m |
3.18 m x 3.03 m |
|
Main Level |
Bedroom 2 |
3.19 m |
2.69 m |
3.19 m x 2.69 m |
|
Main Level |
Bedroom 3 |
2.76 m |
2.53 m |
2.76 m x 2.53 m |
|
Main Level |
Bathroom |
2.77 m |
2.31 m |
2.77 m x 2.31 m |
Utilities
|
Cable
|
Installed |
|
Sewer
|
Installed |
https://www.realtor.ca/real-estate/28380082/91-lafayette-drive-n-st-catharines-lakeport-443-lakeport





































