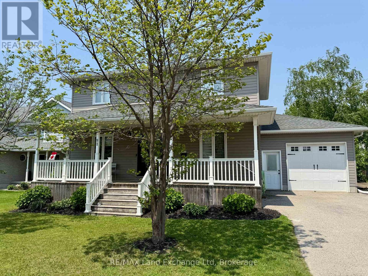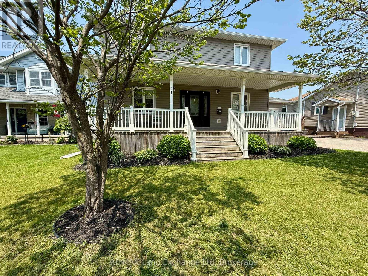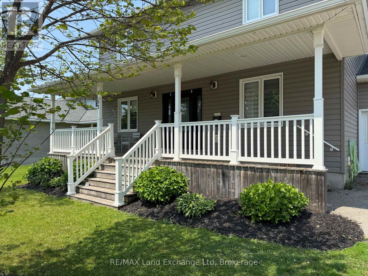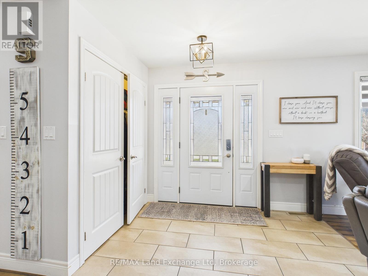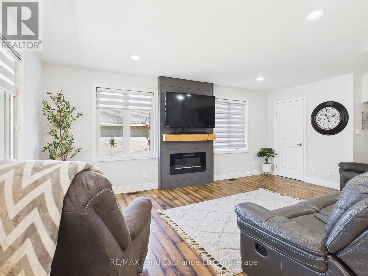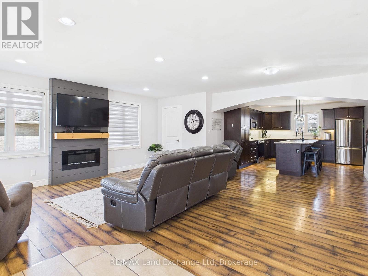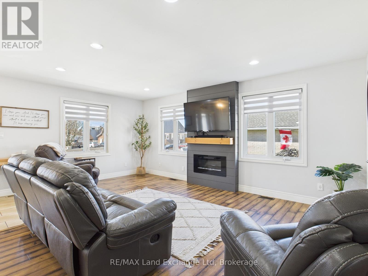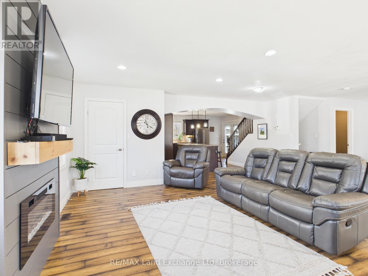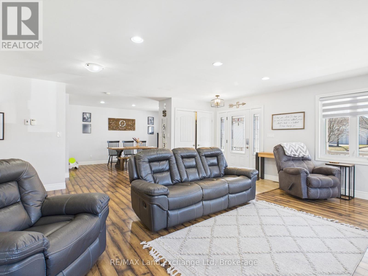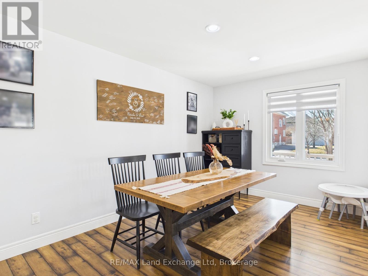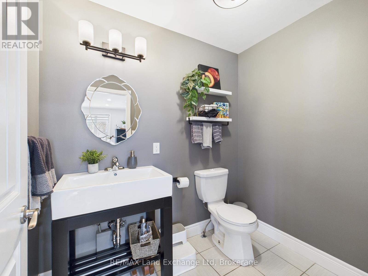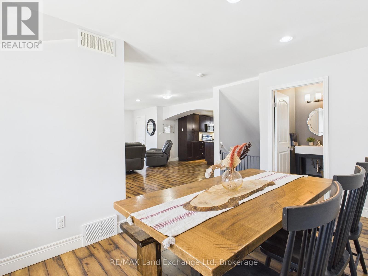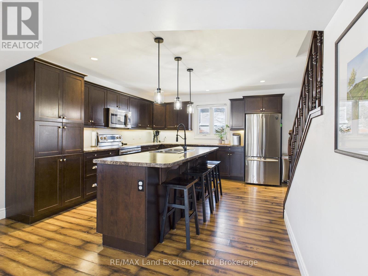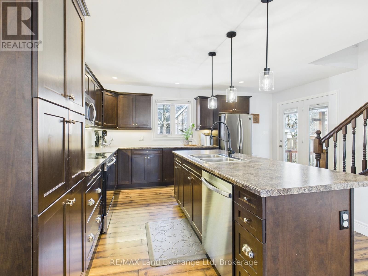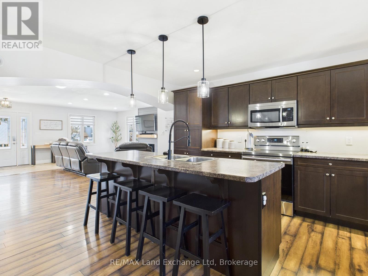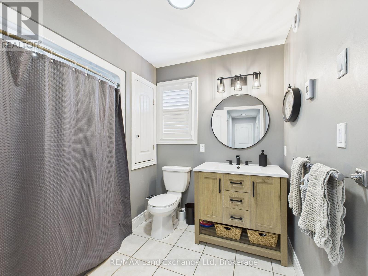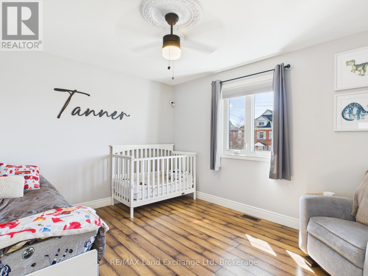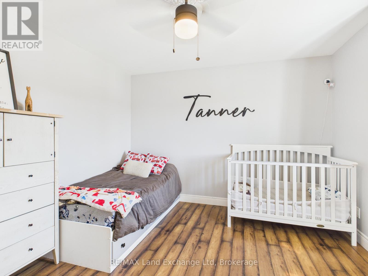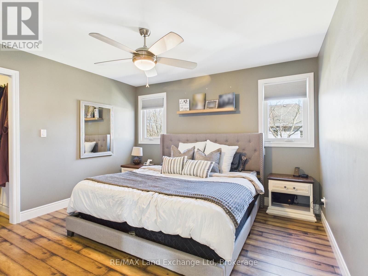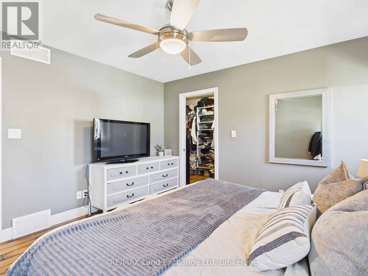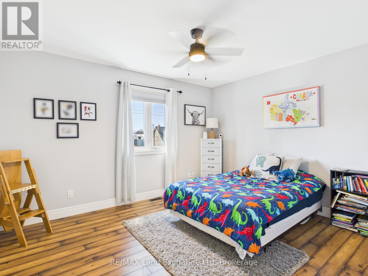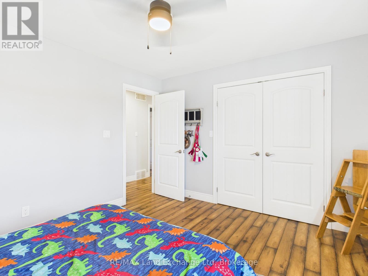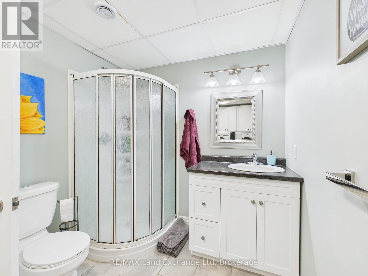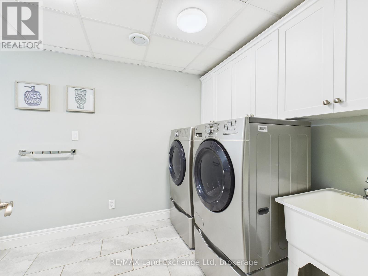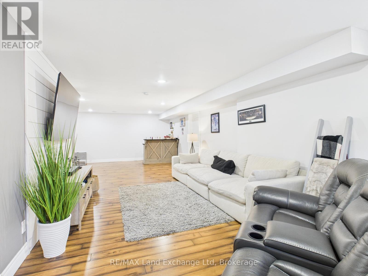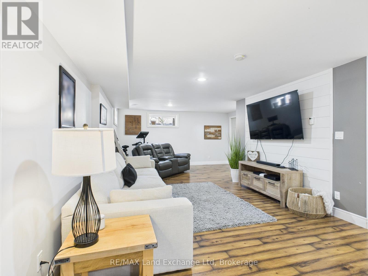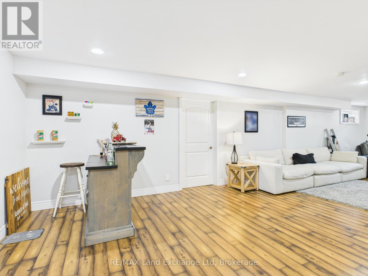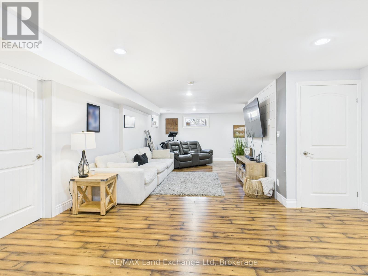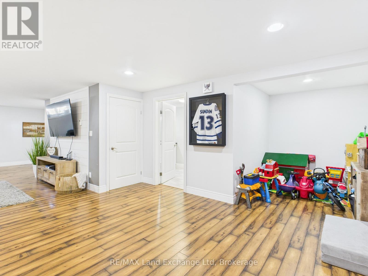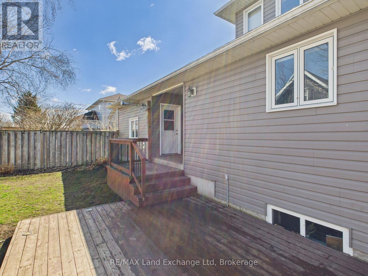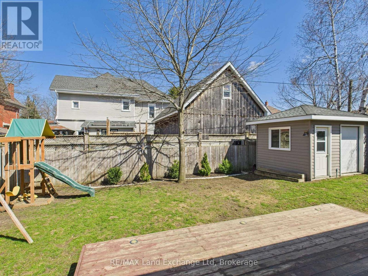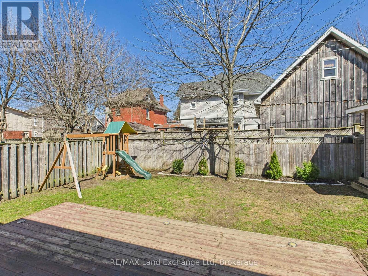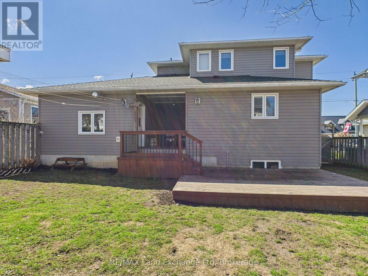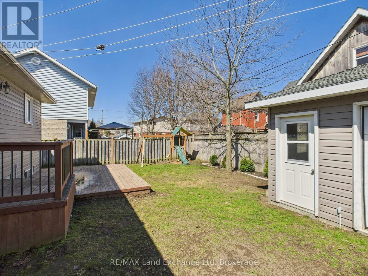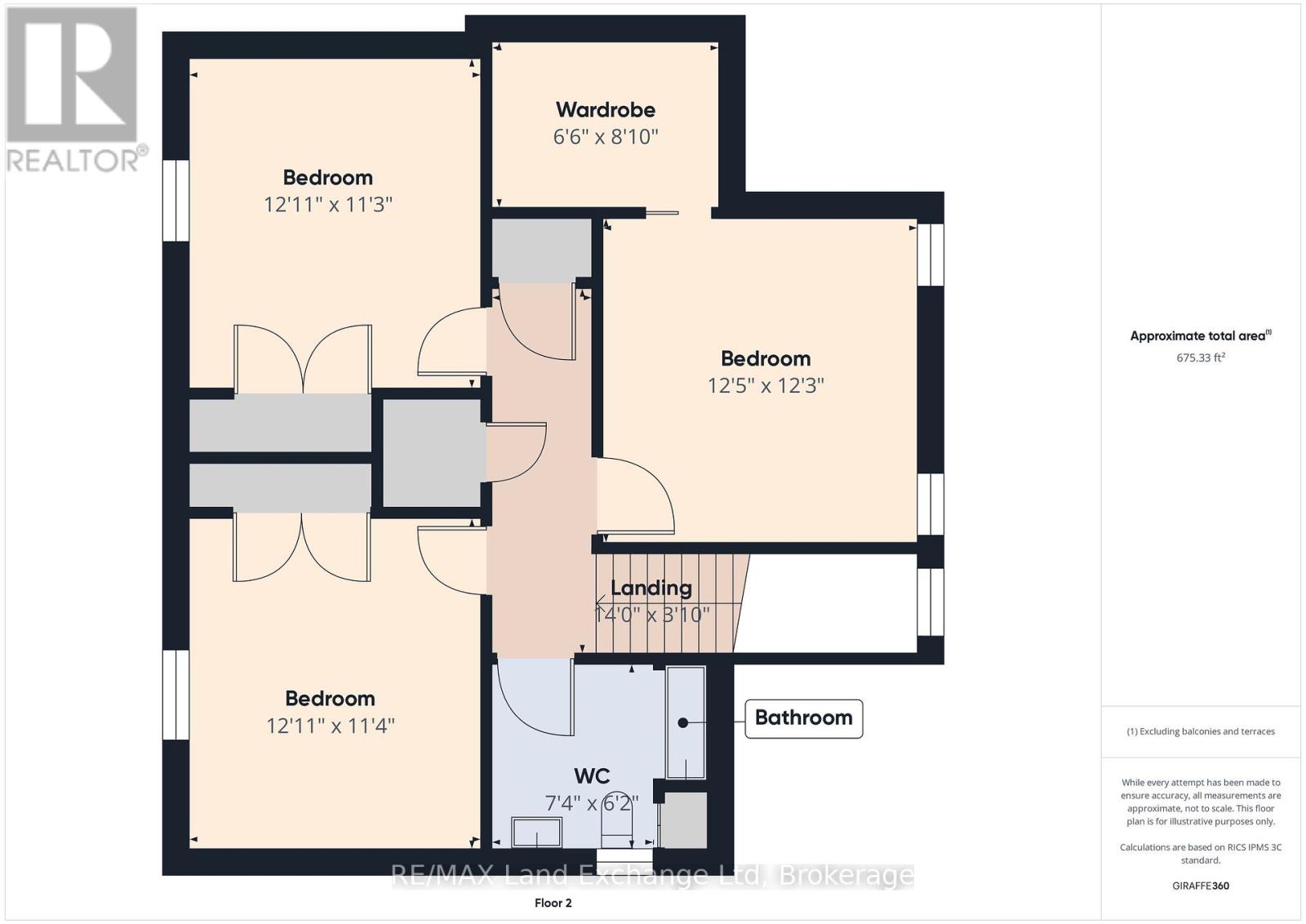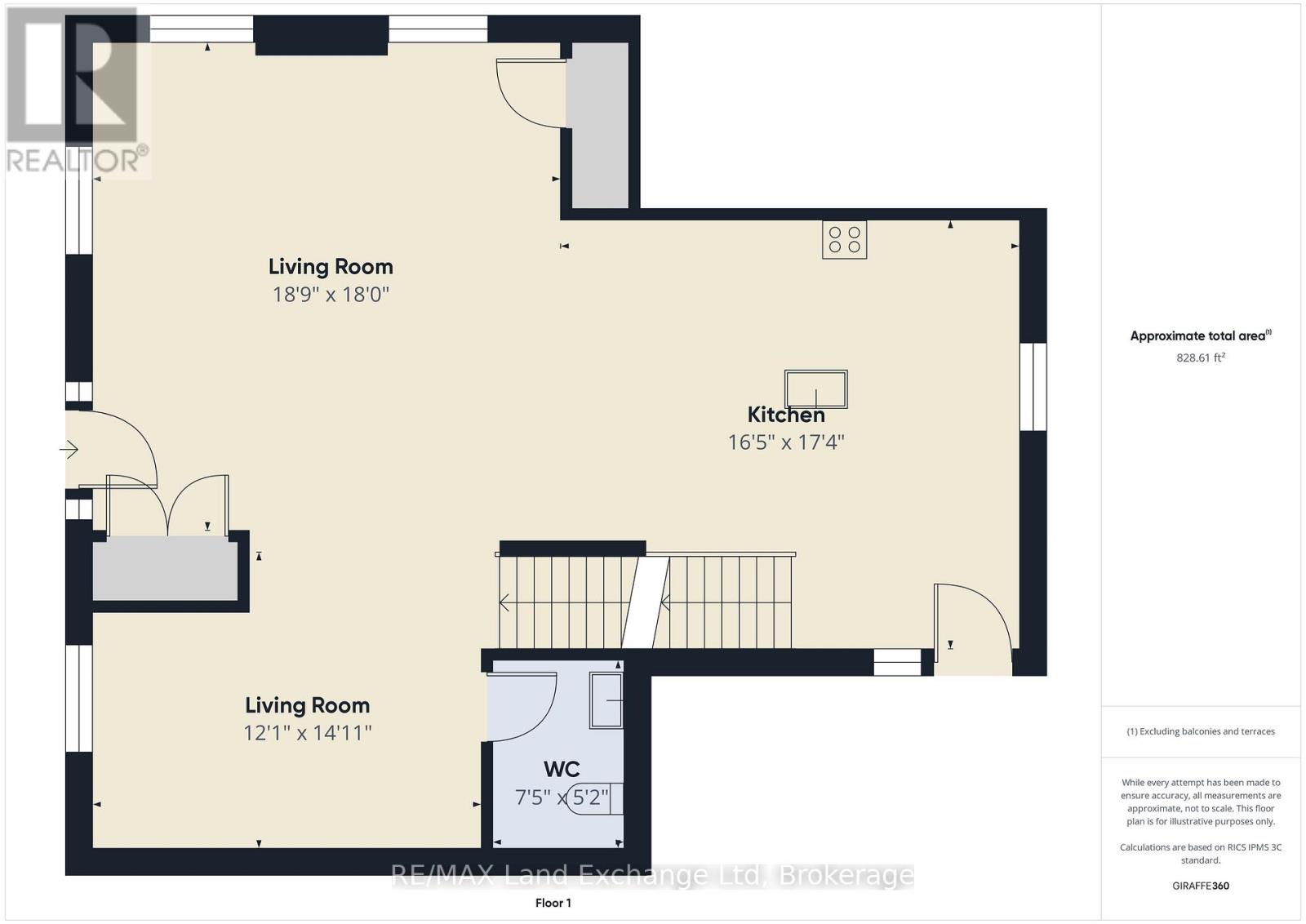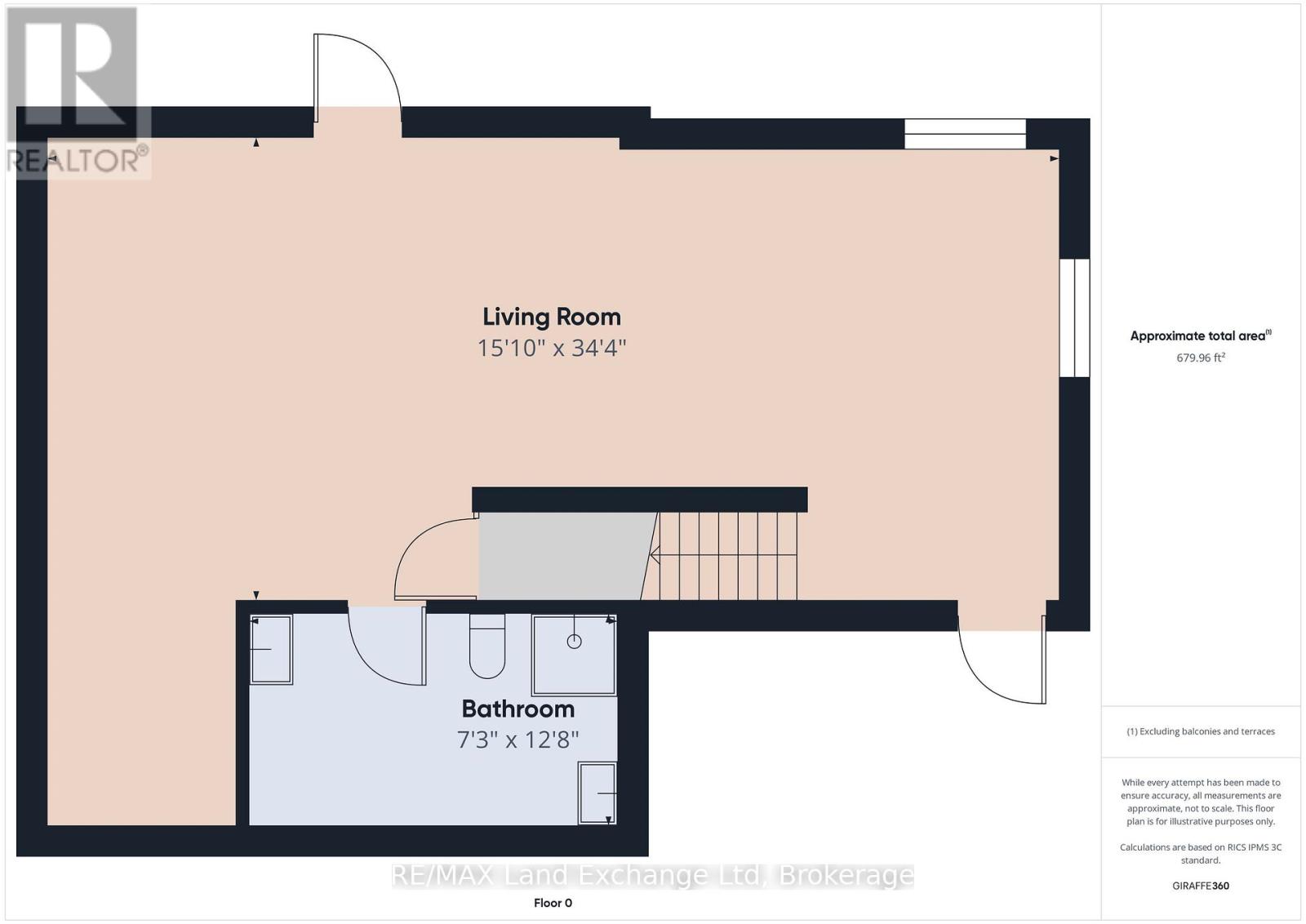416-218-8800
admin@hlfrontier.com
91 Park Street Goderich (Goderich (Town)), Ontario N7A 1K9
3 Bedroom
3 Bathroom
1500 - 2000 sqft
Fireplace
Central Air Conditioning, Ventilation System
Forced Air
$715,000
THE HEART OF GODERICH - This 3 bed, 3 bath home is located just steps from the Square in Goderich and minutes from the sandy beaches of Lake Huron. Built in 2012, this property features a spacious primary bedroom with walk-in closet, finished basement with ample storage, and in-floor heating. Enjoy the convenience of an attached garage, central air, and air exchanger. Fully fenced yard with deck and storage shed. Excellent location, close to amenities and move-in ready! Call your agent today to view. (id:49269)
Property Details
| MLS® Number | X12079476 |
| Property Type | Single Family |
| Community Name | Goderich (Town) |
| ParkingSpaceTotal | 3 |
Building
| BathroomTotal | 3 |
| BedroomsAboveGround | 3 |
| BedroomsTotal | 3 |
| Amenities | Fireplace(s) |
| Appliances | Water Heater, Dishwasher, Dryer, Stove, Washer, Refrigerator |
| BasementDevelopment | Finished |
| BasementType | N/a (finished) |
| ConstructionStyleAttachment | Detached |
| CoolingType | Central Air Conditioning, Ventilation System |
| ExteriorFinish | Vinyl Siding |
| FireplacePresent | Yes |
| FireplaceTotal | 1 |
| FoundationType | Poured Concrete |
| HalfBathTotal | 1 |
| HeatingFuel | Natural Gas |
| HeatingType | Forced Air |
| StoriesTotal | 2 |
| SizeInterior | 1500 - 2000 Sqft |
| Type | House |
| UtilityWater | Municipal Water |
Parking
| Attached Garage | |
| Garage |
Land
| Acreage | No |
| Sewer | Sanitary Sewer |
| SizeDepth | 106 Ft ,8 In |
| SizeFrontage | 53 Ft ,3 In |
| SizeIrregular | 53.3 X 106.7 Ft |
| SizeTotalText | 53.3 X 106.7 Ft |
| ZoningDescription | R2 |
Rooms
| Level | Type | Length | Width | Dimensions |
|---|---|---|---|---|
| Second Level | Primary Bedroom | 3.65 m | 3.7 m | 3.65 m x 3.7 m |
| Second Level | Bathroom | Measurements not available | ||
| Second Level | Bedroom | 3.65 m | 3.35 m | 3.65 m x 3.35 m |
| Second Level | Bedroom 2 | 3.65 m | 3.36 m | 3.65 m x 3.36 m |
| Lower Level | Bathroom | 3.35 m | 2.13 m | 3.35 m x 2.13 m |
| Lower Level | Other | 2.8 m | 1.92 m | 2.8 m x 1.92 m |
| Lower Level | Family Room | 10.36 m | 3.65 m | 10.36 m x 3.65 m |
| Lower Level | Bathroom | Measurements not available | ||
| Main Level | Dining Room | 1.52 m | 2.74 m | 1.52 m x 2.74 m |
| Main Level | Living Room | 5.79 m | 5.48 m | 5.79 m x 5.48 m |
| Main Level | Bathroom | Measurements not available | ||
| Main Level | Kitchen | 4.87 m | 3.65 m | 4.87 m x 3.65 m |
https://www.realtor.ca/real-estate/28160490/91-park-street-goderich-goderich-town-goderich-town
Interested?
Contact us for more information

