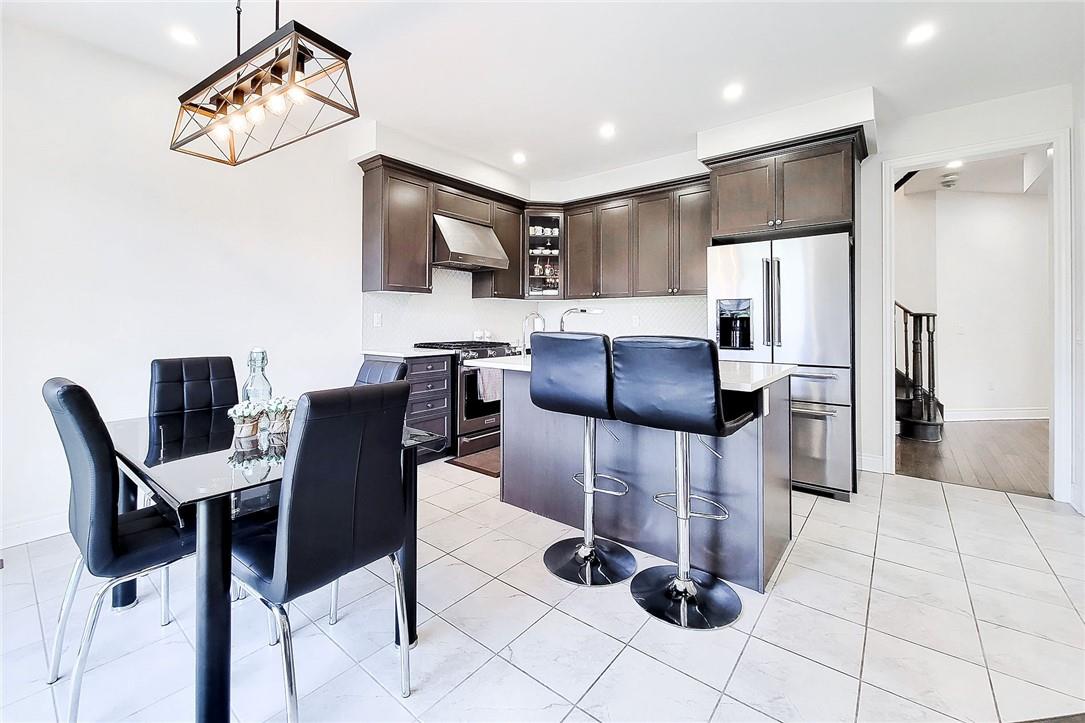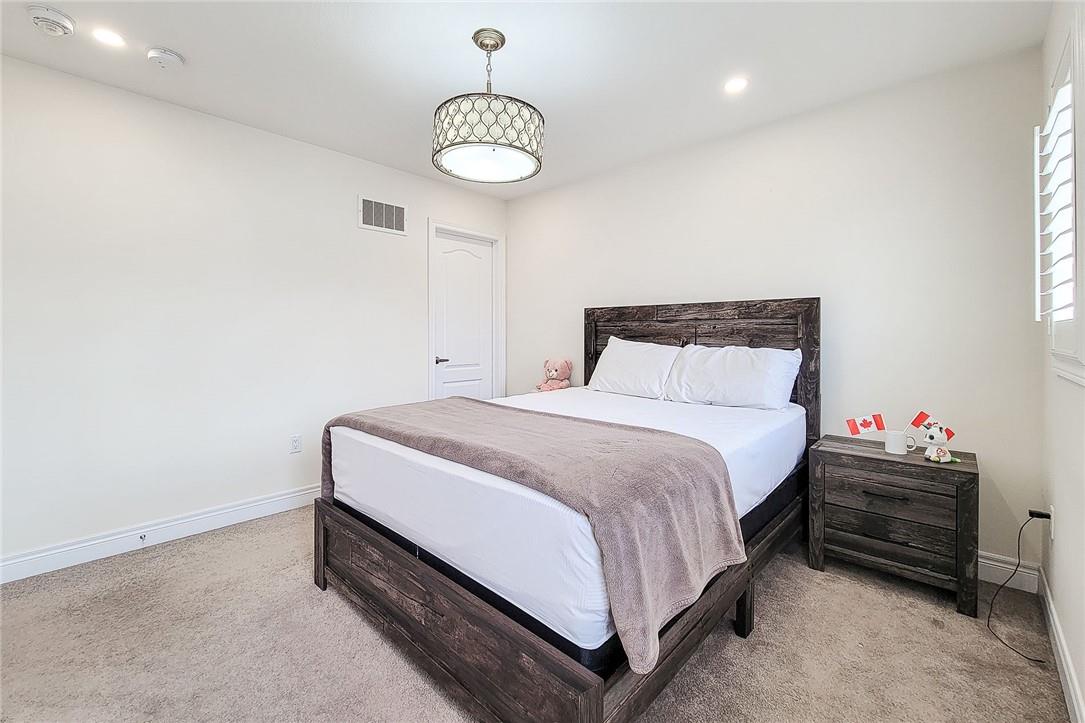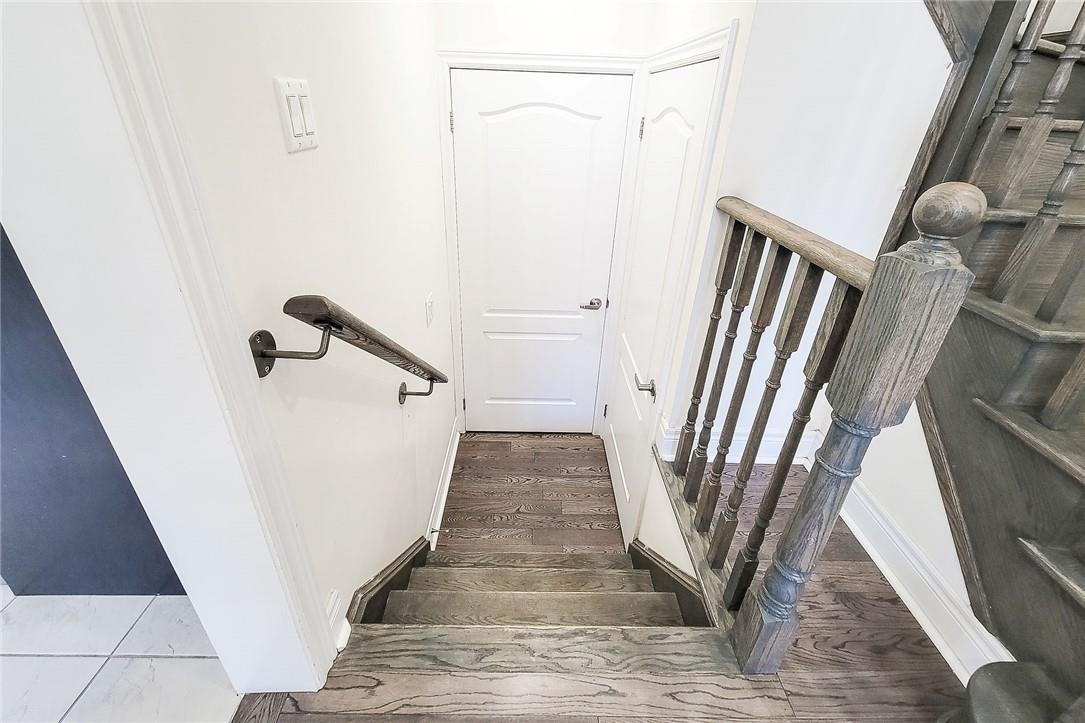910 Edinburgh Drive E Woodstock, Ontario N4T 0L5
$849,000
This stunning property offers modern luxury and spacious comfort, perfect for contemporary.This fully bricked, two-storey home includes four bedrooms and 2.5 bathrooms, with over $75,000 in upgrades. Enjoy the high-end KitchenAid appliances, stylish backsplash, cozy fireplace, oak stairs, double-door entrance, and pot lights inside and out. The quartz countertops and California shutters throughout add a touch of elegance.Step onto dark hardwood floors that lead you through an open-concept design. The heart of the home features a gourmet kitchen with quartz countertops and top-of-the-line KitchenAid appliances, ideal for culinary enthusiasts. Outside, the beautiful deep backyard features a 10x10 gazebo, perfect for relaxing and entertaining. (id:49269)
Open House
This property has open houses!
2:00 pm
Ends at:4:00 pm
2:00 pm
Ends at:4:00 pm
Property Details
| MLS® Number | H4199002 |
| Property Type | Single Family |
| Equipment Type | Water Heater |
| Features | Double Width Or More Driveway, Paved Driveway |
| Parking Space Total | 6 |
| Rental Equipment Type | Water Heater |
Building
| Bathroom Total | 3 |
| Bedrooms Above Ground | 4 |
| Bedrooms Total | 4 |
| Appliances | Dishwasher, Dryer, Refrigerator, Stove, Washer |
| Architectural Style | 2 Level |
| Basement Development | Unfinished |
| Basement Type | Full (unfinished) |
| Constructed Date | 2019 |
| Construction Style Attachment | Detached |
| Cooling Type | Central Air Conditioning |
| Exterior Finish | Brick |
| Foundation Type | Poured Concrete |
| Half Bath Total | 1 |
| Heating Fuel | Natural Gas |
| Heating Type | Forced Air |
| Stories Total | 2 |
| Size Exterior | 2024 Sqft |
| Size Interior | 2024 Sqft |
| Type | House |
| Utility Water | Municipal Water |
Parking
| Attached Garage |
Land
| Acreage | No |
| Sewer | Municipal Sewage System |
| Size Depth | 134 Ft |
| Size Frontage | 36 Ft |
| Size Irregular | 36.09 X 134.51 |
| Size Total Text | 36.09 X 134.51|under 1/2 Acre |
Rooms
| Level | Type | Length | Width | Dimensions |
|---|---|---|---|---|
| Second Level | Bedroom | 12' 10'' x 12' 5'' | ||
| Second Level | Bedroom | 10' 6'' x 14' 2'' | ||
| Second Level | Bedroom | 10' 6'' x 10' 10'' | ||
| Second Level | Primary Bedroom | 15' 3'' x 11' 8'' | ||
| Second Level | 5pc Bathroom | 10' 6'' x 9' 4'' | ||
| Second Level | 4pc Bathroom | 10' 6'' x 7' 7'' | ||
| Ground Level | 2pc Bathroom | 4' 7'' x 5' 1'' | ||
| Ground Level | Laundry Room | 5' 3'' x 8' 4'' | ||
| Ground Level | Kitchen | 11' 3'' x 8' 8'' | ||
| Ground Level | Family Room | 14' 10'' x 14' 2'' | ||
| Ground Level | Dining Room | 11' 4'' x 8' 1'' | ||
| Ground Level | Living Room | 10' 10'' x 13' 7'' |
https://www.realtor.ca/real-estate/27117570/910-edinburgh-drive-e-woodstock
Interested?
Contact us for more information



















































