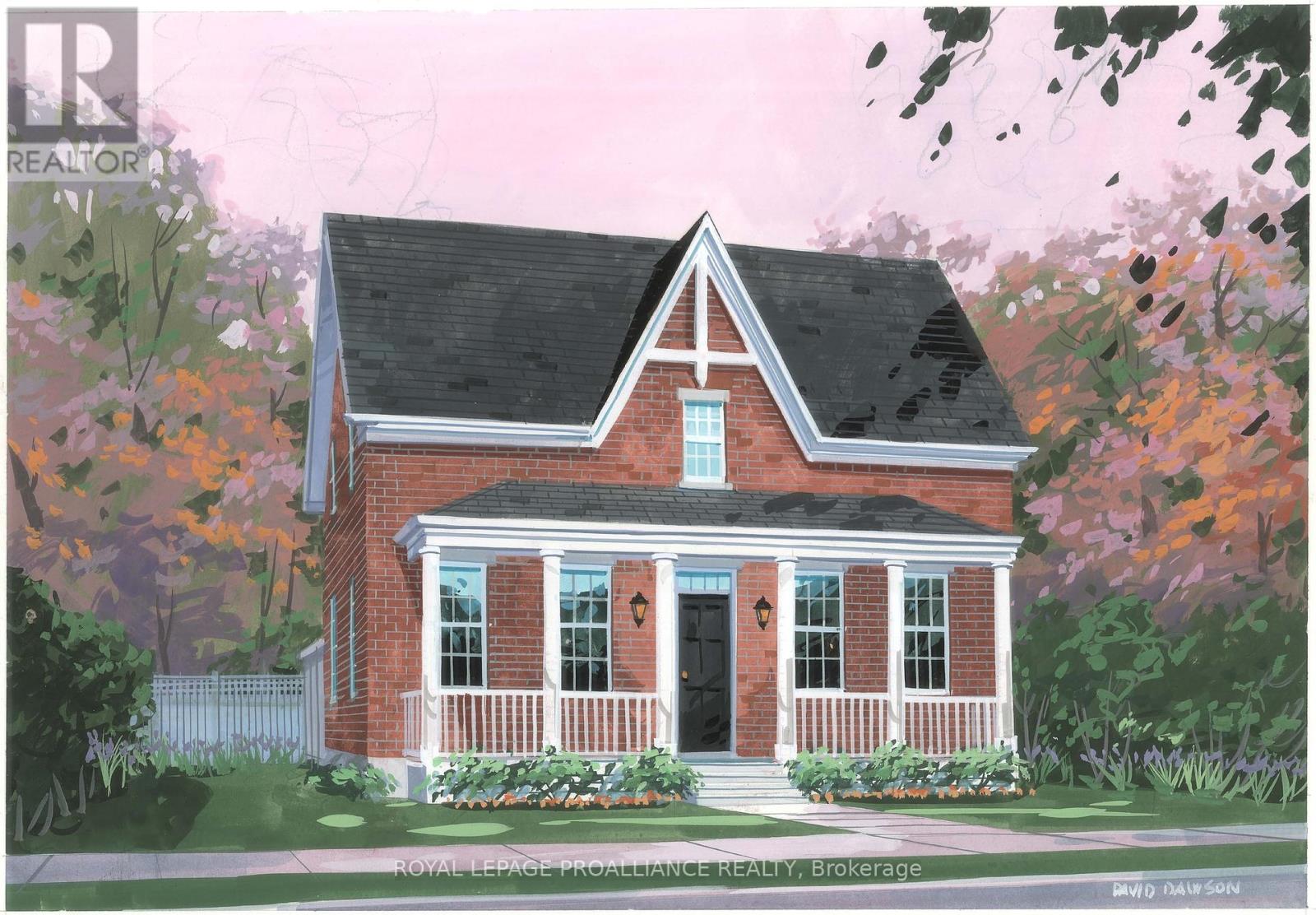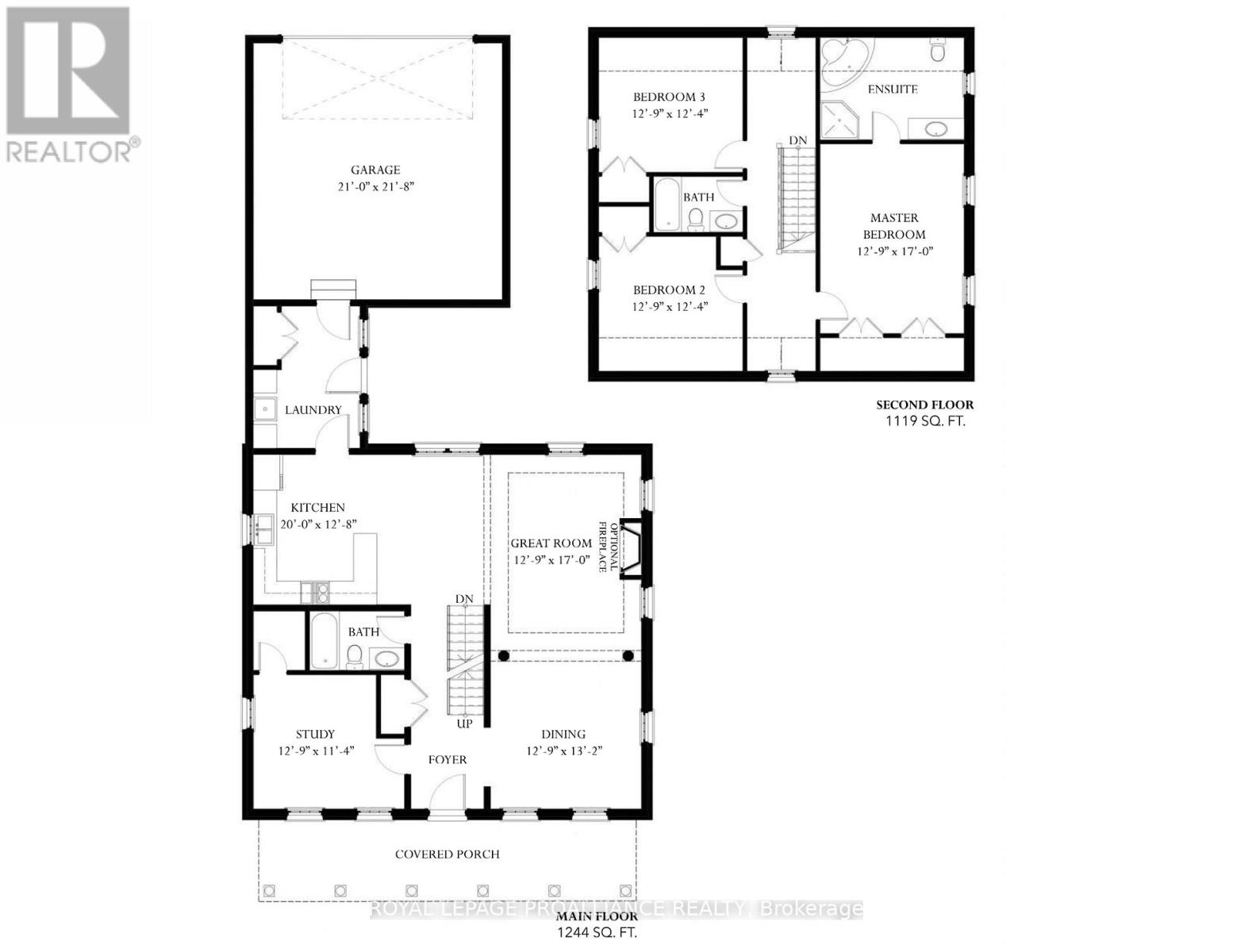911 Ernest Allen Boulevard Cobourg, Ontario K9A 1W9
$1,319,900Maintenance, Parcel of Tied Land
$48 Monthly
Maintenance, Parcel of Tied Land
$48 MonthlyChoose your finishes in this ** TO BE BUILT ** all brick Kendal Estate, built by New Amherst Homes. The epitome of a picture perfect storybook home with a covered front porch, in the reveled Cobourg community of New Amherst. Featuring 3 bedrooms + study, and 3 baths, this 2363 sqft home is the perfect family home! Full unfinished basement with 8' ceilings and rough-in bath. **Next-level Standard Features** in all New Amherst homes: Quartz counters in kitchen and all bathrooms, luxury vinyl plank flooring throughout, Benjamin Moore paint, Custom Colour Exterior Windows, high efficiency gas furnace, central air conditioning, Moen Align Faucets, Smooth 9' Ceilings on the main-floor, 8' Ceilings on 2nd floor and in the basement, 200amp panel, a fully sodded property & asphalt driveway. **EXTRAS** Late 2025 closing - date determined according to date of firm deal. Sign on property noting Lot 61. (id:49269)
Property Details
| MLS® Number | X11986979 |
| Property Type | Single Family |
| Community Name | Cobourg |
| AmenitiesNearBy | Beach, Hospital, Park, Marina |
| CommunityFeatures | School Bus |
| EquipmentType | Water Heater - Tankless |
| ParkingSpaceTotal | 3 |
| RentalEquipmentType | Water Heater - Tankless |
| Structure | Porch |
Building
| BathroomTotal | 3 |
| BedroomsAboveGround | 3 |
| BedroomsTotal | 3 |
| Age | New Building |
| Appliances | Water Heater - Tankless |
| BasementDevelopment | Unfinished |
| BasementType | Full (unfinished) |
| ConstructionStyleAttachment | Detached |
| CoolingType | Central Air Conditioning |
| ExteriorFinish | Brick |
| FireProtection | Smoke Detectors |
| FoundationType | Poured Concrete |
| HeatingFuel | Natural Gas |
| HeatingType | Forced Air |
| StoriesTotal | 2 |
| SizeInterior | 2000 - 2500 Sqft |
| Type | House |
| UtilityWater | Municipal Water |
Parking
| Attached Garage | |
| Garage |
Land
| Acreage | No |
| LandAmenities | Beach, Hospital, Park, Marina |
| Sewer | Sanitary Sewer |
| SizeDepth | 103 Ft |
| SizeFrontage | 54 Ft |
| SizeIrregular | 54 X 103 Ft |
| SizeTotalText | 54 X 103 Ft|under 1/2 Acre |
Rooms
| Level | Type | Length | Width | Dimensions |
|---|---|---|---|---|
| Second Level | Bedroom 2 | 3.89 m | 3.76 m | 3.89 m x 3.76 m |
| Second Level | Bedroom 3 | 3.89 m | 3.76 m | 3.89 m x 3.76 m |
| Second Level | Primary Bedroom | 3.89 m | 5.18 m | 3.89 m x 5.18 m |
| Main Level | Office | 3.89 m | 3.45 m | 3.89 m x 3.45 m |
| Main Level | Kitchen | 6.1 m | 3.86 m | 6.1 m x 3.86 m |
| Main Level | Great Room | 3.89 m | 5.18 m | 3.89 m x 5.18 m |
| Main Level | Dining Room | 3.89 m | 4.01 m | 3.89 m x 4.01 m |
https://www.realtor.ca/real-estate/27949214/911-ernest-allen-boulevard-cobourg-cobourg
Interested?
Contact us for more information




