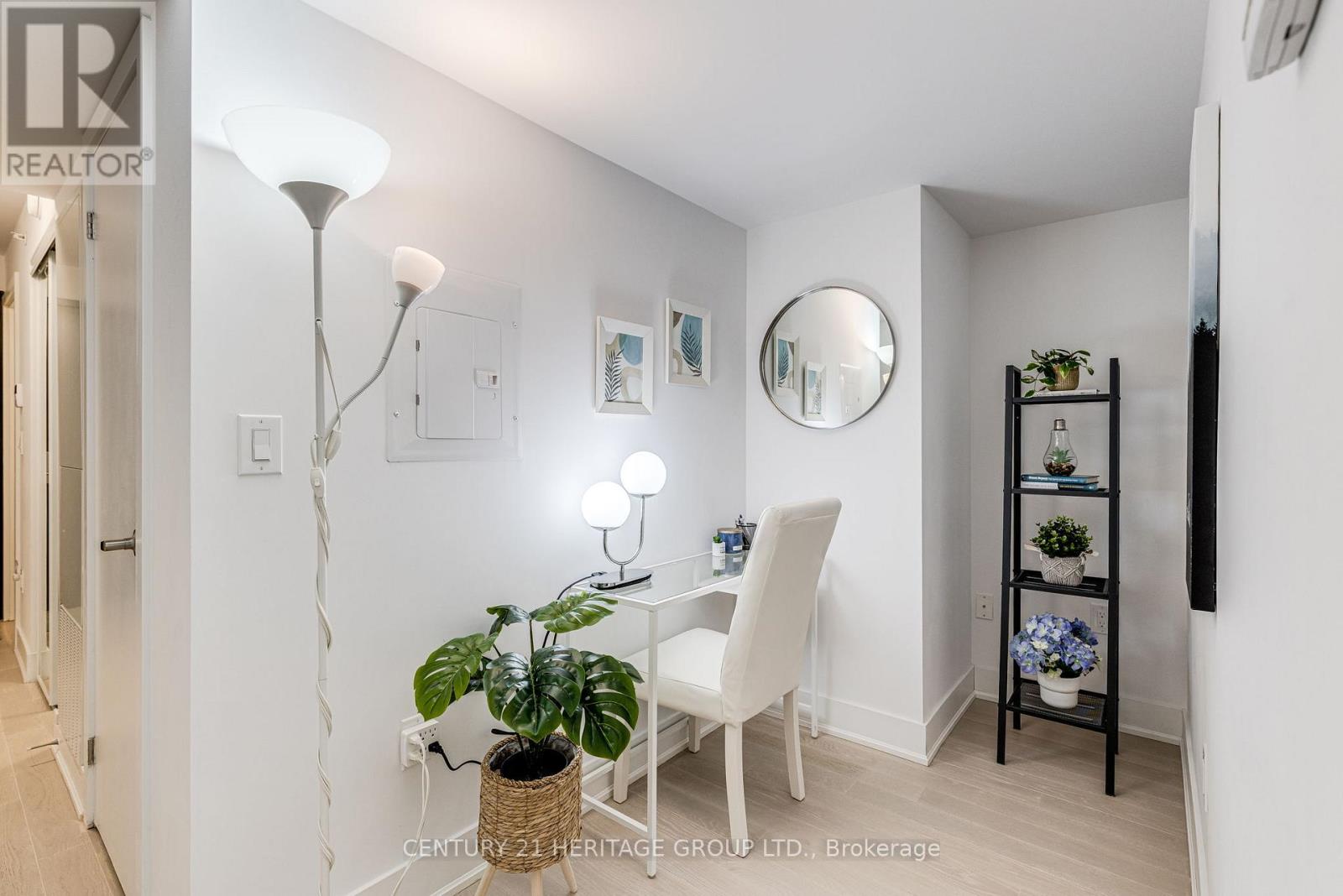913 - 955 Bay Street Toronto (Bay Street Corridor), Ontario M5S 0C6
$618,000Maintenance, Heat, Insurance, Common Area Maintenance
$406.52 Monthly
Maintenance, Heat, Insurance, Common Area Maintenance
$406.52 MonthlyWelcome To This Stunning 1+1 Luxury Bedroom Unit At The Iconic Britt Condos Situated In A Prime Downtown Location! **SUPER RARE PRIVATE LARGE TERRACE Approx. 160 SF** Super Clean, Well Maintained And Shows 10+++! Highly Functional Layout Features An Open Concept Floor Plan, 9FT Ceilings, Floor To Ceiling Windows & Custom Blinds! Enjoy Your Modern Kitchen With High End Integrated Appliances, Granite Counters! Convenient Multi Purpose Spacious Den Provides A Versatile Space For A Home Office, Yoga Area, Study Corner, Additional Lounge Or Storage Area! Sizable Primary Bedroom Easily Fits A Queen Sized Bed, Overlooks The Terrace And Even Has A Second Walk Out - Perfect For You To Wake Up In Total Privacy! Double Closet In Primary Offers Additional Storage! 2 Entrances To The Terrace - One From Living + One From The Primary! 100% Walk Score - Steps to Wellesley & Bay Subway Station, Public Transit, University of Toronto & Ryerson, St George Campus, Yorkville Shops, Dining & Entertainment, Grocery Stores, Hospitals, Queens Park And Minutes To Financial + Entertainment Districts! (id:49269)
Property Details
| MLS® Number | C12123902 |
| Property Type | Single Family |
| Neigbourhood | Spadina—Fort York |
| Community Name | Bay Street Corridor |
| AmenitiesNearBy | Hospital, Park, Public Transit, Schools |
| CommunityFeatures | Pet Restrictions |
| Features | In Suite Laundry |
Building
| BathroomTotal | 1 |
| BedroomsAboveGround | 1 |
| BedroomsBelowGround | 1 |
| BedroomsTotal | 2 |
| Age | 0 To 5 Years |
| Amenities | Security/concierge |
| Appliances | Cooktop, Dishwasher, Dryer, Microwave, Oven, Sauna, Stove, Washer, Window Coverings, Refrigerator |
| CoolingType | Central Air Conditioning |
| ExteriorFinish | Concrete |
| FireProtection | Monitored Alarm, Security Guard, Smoke Detectors, Security System |
| HeatingFuel | Natural Gas |
| HeatingType | Forced Air |
| SizeInterior | 500 - 599 Sqft |
| Type | Apartment |
Parking
| Underground | |
| Garage |
Land
| Acreage | No |
| LandAmenities | Hospital, Park, Public Transit, Schools |
Rooms
| Level | Type | Length | Width | Dimensions |
|---|---|---|---|---|
| Main Level | Living Room | 3.75 m | 3.72 m | 3.75 m x 3.72 m |
| Main Level | Dining Room | 3.75 m | 3.72 m | 3.75 m x 3.72 m |
| Main Level | Kitchen | 1.98 m | 2.55 m | 1.98 m x 2.55 m |
| Main Level | Primary Bedroom | 2.44 m | 4.13 m | 2.44 m x 4.13 m |
| Main Level | Den | 2.8 m | 1.56 m | 2.8 m x 1.56 m |
| Main Level | Other | 2.3 m | 6.44 m | 2.3 m x 6.44 m |
Interested?
Contact us for more information





































