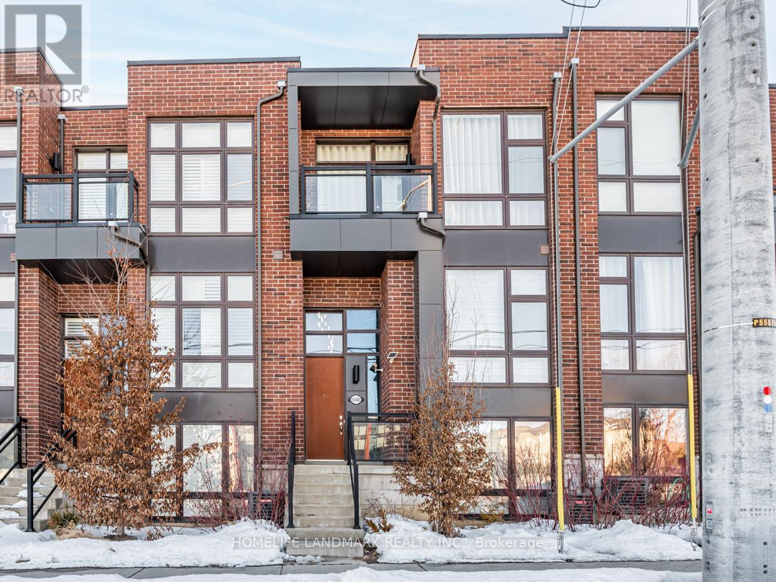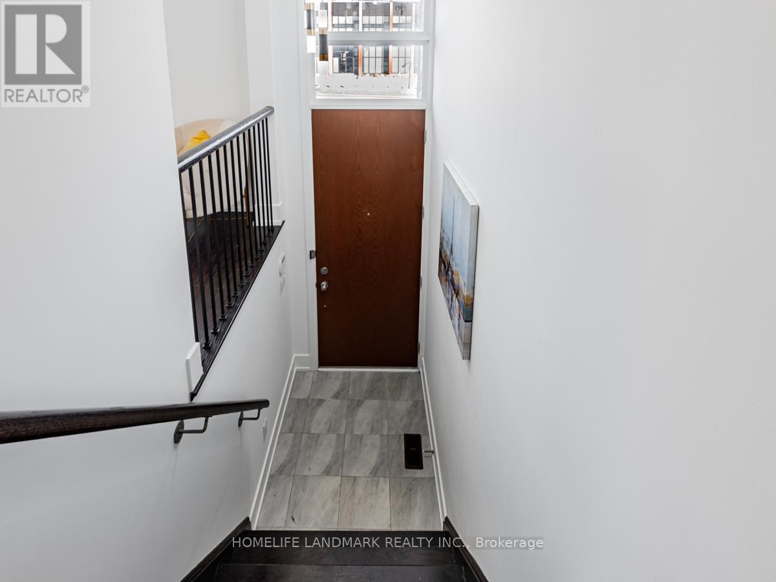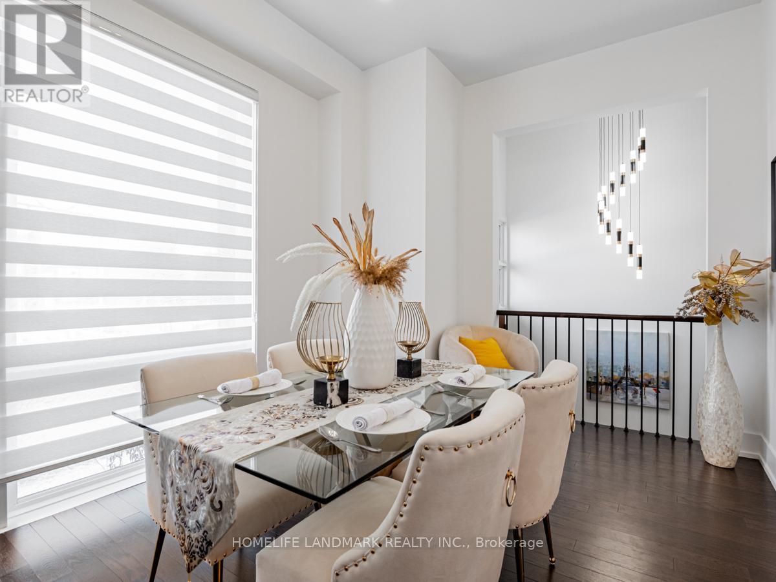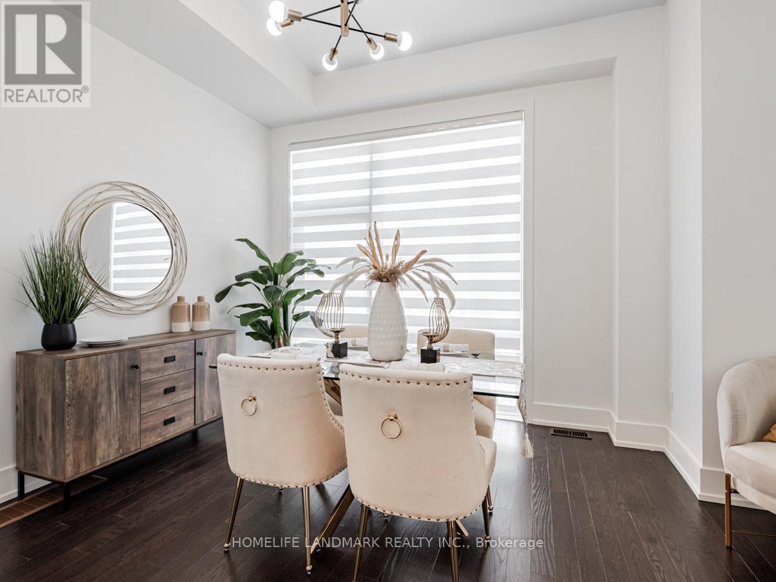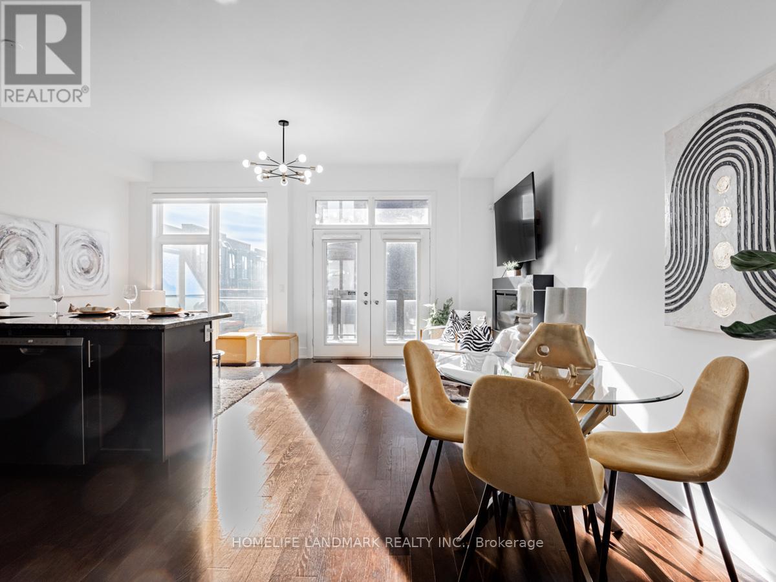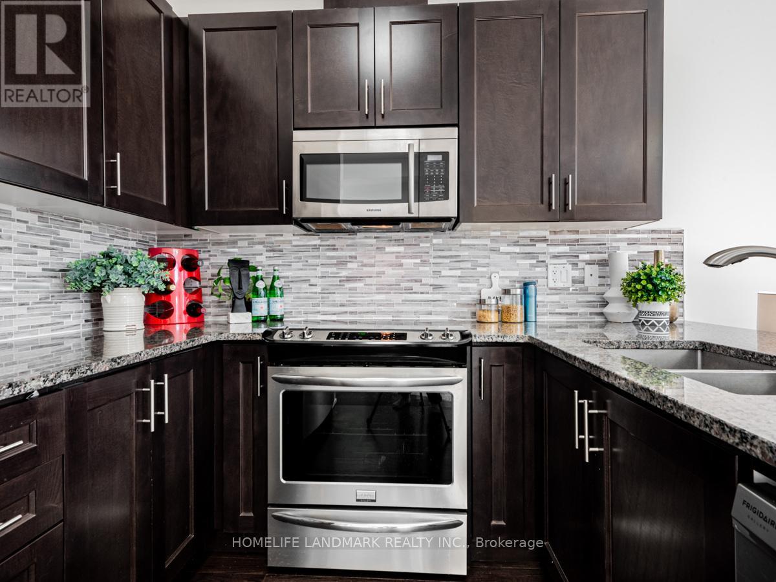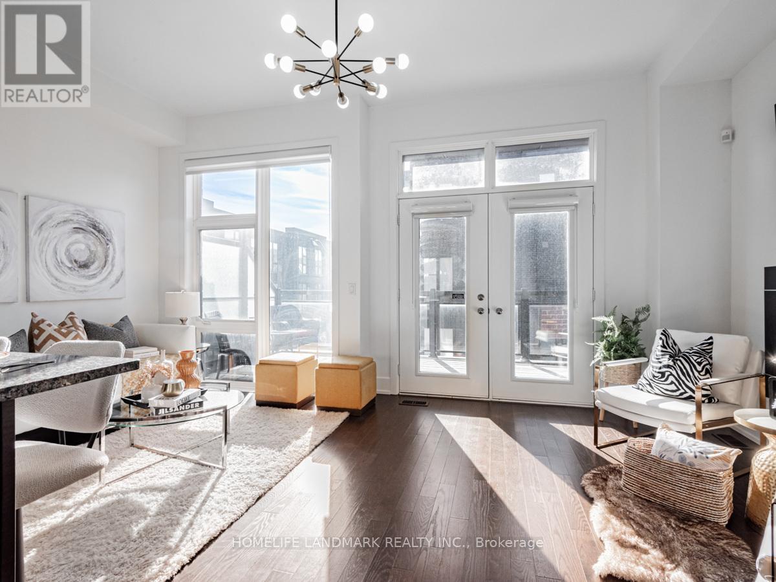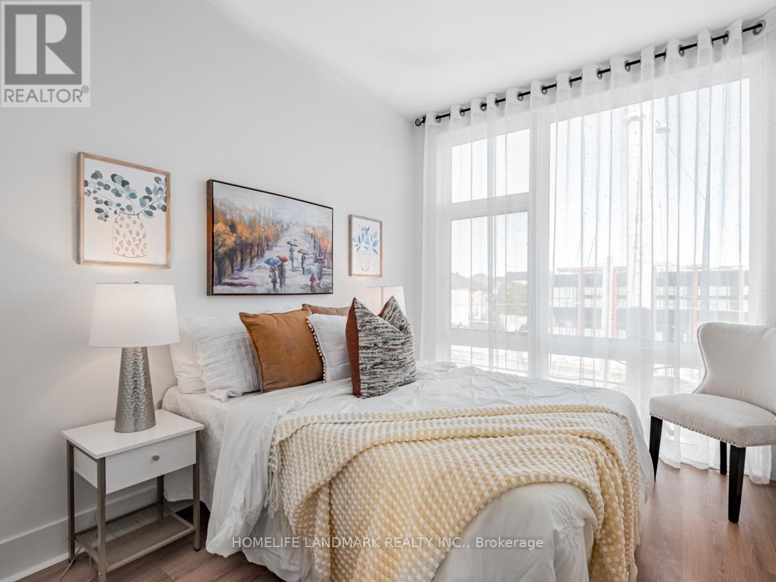9140 Bathurst Street Vaughan (Patterson), Ontario L4J 0K1
$1,198,000Maintenance, Parcel of Tied Land
$151 Monthly
Maintenance, Parcel of Tied Land
$151 MonthlyA spacious modern dream home you must see! Executive Townhome in Vaughan Featuring 4 Bedrooms, 3 Bathrooms & Double Car Garage, this amazing Contemporary Home Boasts Floor to Ceiling Windows, 10 Ft Ceilings On The 2nd Floor & 9 Ft Ceilings On The 3rd Floor, Loaded With Lots Of $$$ Upgrades: Hardwood Floor Throughout, modern fixture lightings, Floor-to ceiling windows, Upgraded Kitchen Cabinets, Luxury Stainless Steel Appliances & popular Granite Kitchen Island, Walkout to Terrace From The Kitchen For Summer BBQ's , An Entertainer's Paradise, There are two security Cameras located on front and back doors, and Installed both on front and garage doors reinforcement Locks for protecting break in security, Conveniently Located At The Border Of Vaughan/Richmond Hill, Close to Hwy 407, 404, 400 & Hwy 7. 2 Minutes walk to all service area with four banks, supermarket to Longos and Freshco, restaurants, Shoppers, LA fitness etc. near Jewish community center, JYN family center and Toronto Waldorf private school, Don't Miss The Opportunity to Own This Beautiful Home!!! (id:49269)
Open House
This property has open houses!
2:00 pm
Ends at:4:00 pm
2:00 pm
Ends at:4:00 pm
Property Details
| MLS® Number | N12009759 |
| Property Type | Single Family |
| Community Name | Patterson |
| ParkingSpaceTotal | 3 |
Building
| BathroomTotal | 3 |
| BedroomsAboveGround | 4 |
| BedroomsTotal | 4 |
| Age | 6 To 15 Years |
| Appliances | Water Meter, Dishwasher, Dryer, Hood Fan, Stove, Washer, Refrigerator |
| ConstructionStyleAttachment | Attached |
| CoolingType | Central Air Conditioning, Ventilation System |
| ExteriorFinish | Brick |
| FlooringType | Hardwood |
| FoundationType | Block |
| HalfBathTotal | 1 |
| HeatingFuel | Natural Gas |
| HeatingType | Forced Air |
| StoriesTotal | 3 |
| SizeInterior | 1500 - 2000 Sqft |
| Type | Row / Townhouse |
| UtilityWater | Municipal Water |
Parking
| Attached Garage | |
| Garage |
Land
| Acreage | No |
| Sewer | Sanitary Sewer |
| SizeDepth | 61 Ft ,3 In |
| SizeFrontage | 19 Ft |
| SizeIrregular | 19 X 61.3 Ft |
| SizeTotalText | 19 X 61.3 Ft |
Rooms
| Level | Type | Length | Width | Dimensions |
|---|---|---|---|---|
| Third Level | Primary Bedroom | 3.45 m | 4.42 m | 3.45 m x 4.42 m |
| Third Level | Bedroom 2 | 2.75 m | 4 m | 2.75 m x 4 m |
| Third Level | Bedroom 3 | 2.75 m | 3.9 m | 2.75 m x 3.9 m |
| Lower Level | Bedroom 4 | 4.25 m | 3.72 m | 4.25 m x 3.72 m |
| Main Level | Great Room | 5.57 m | 3.1 m | 5.57 m x 3.1 m |
| Main Level | Kitchen | 5.6 m | 3.2 m | 5.6 m x 3.2 m |
| Main Level | Eating Area | 5.6 m | 3.2 m | 5.6 m x 3.2 m |
| Main Level | Dining Room | 4.3 m | 3.06 m | 4.3 m x 3.06 m |
https://www.realtor.ca/real-estate/28001702/9140-bathurst-street-vaughan-patterson-patterson
Interested?
Contact us for more information

