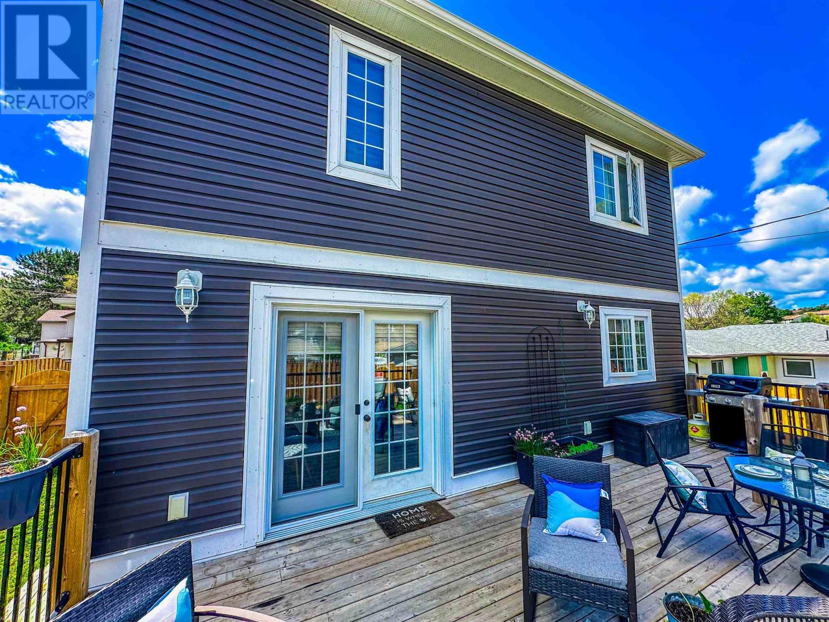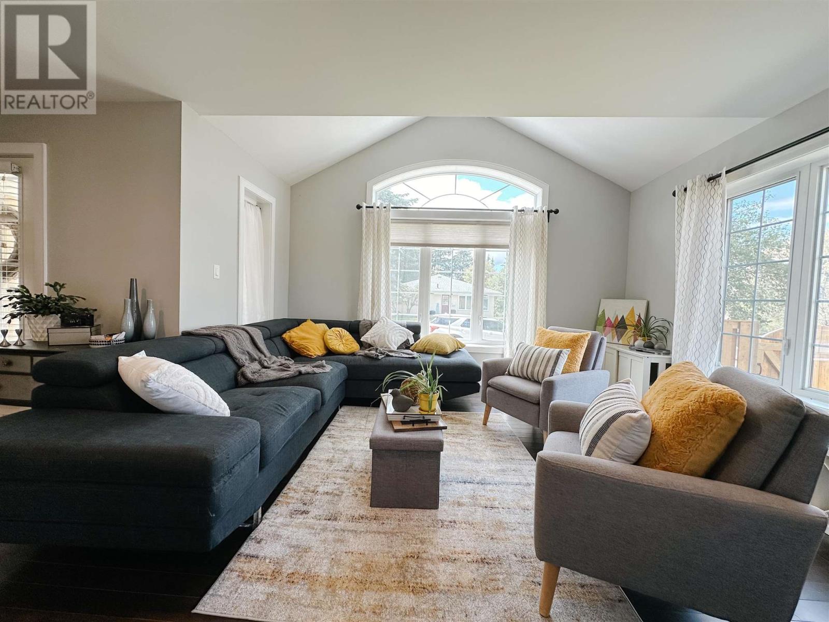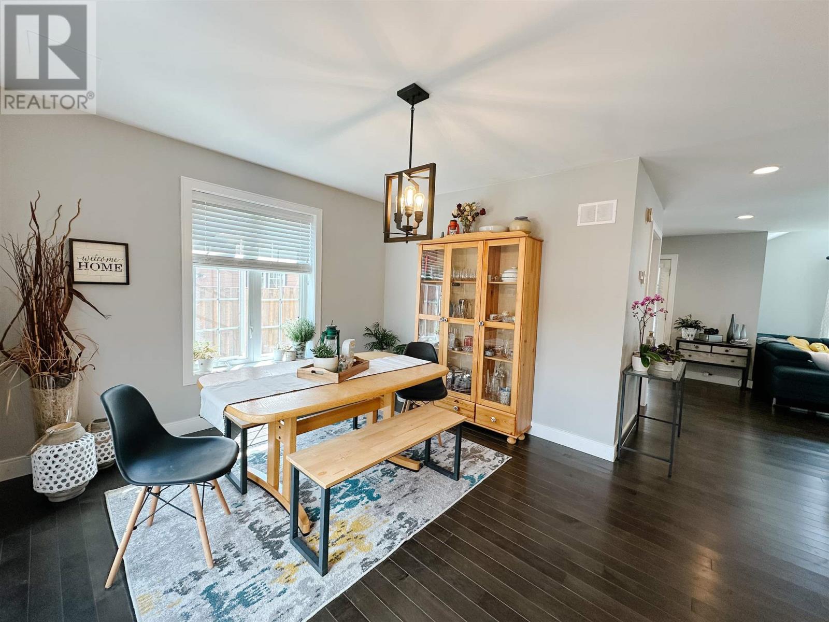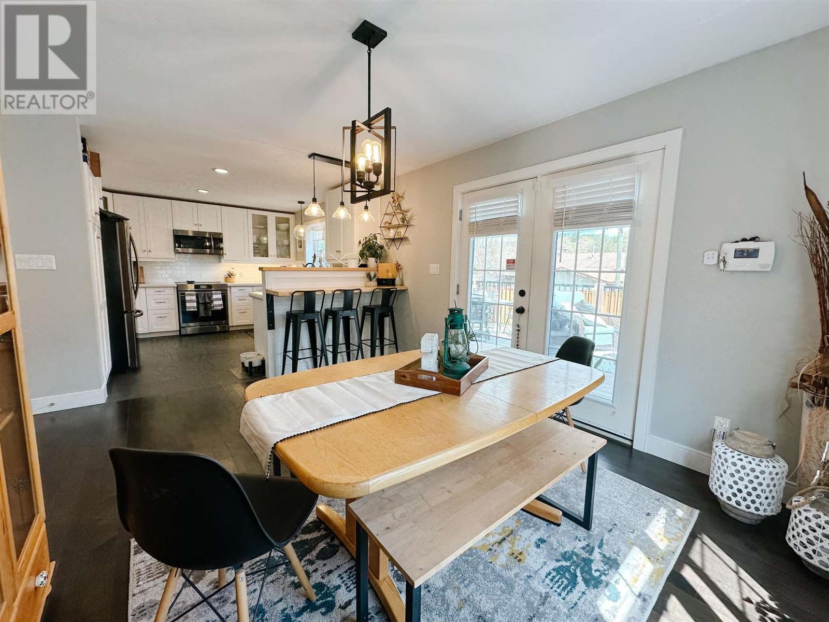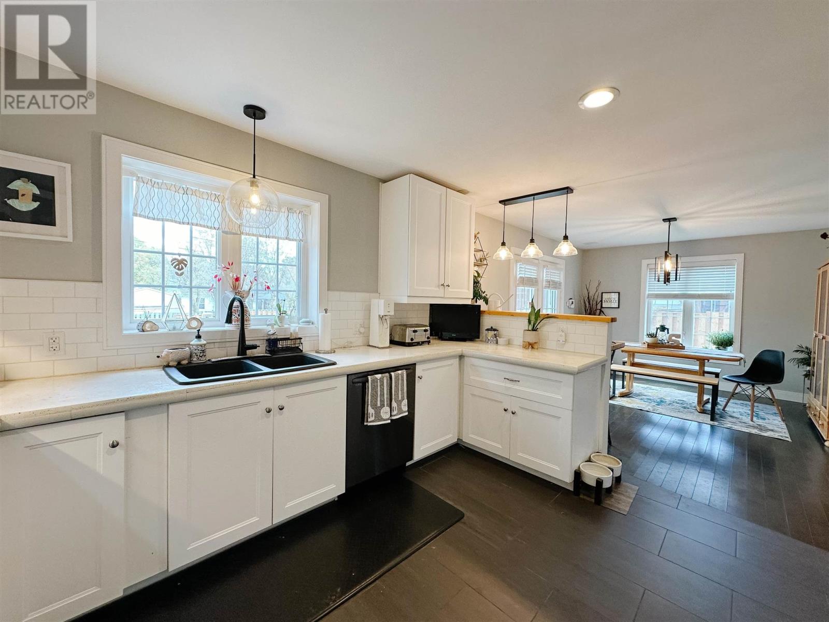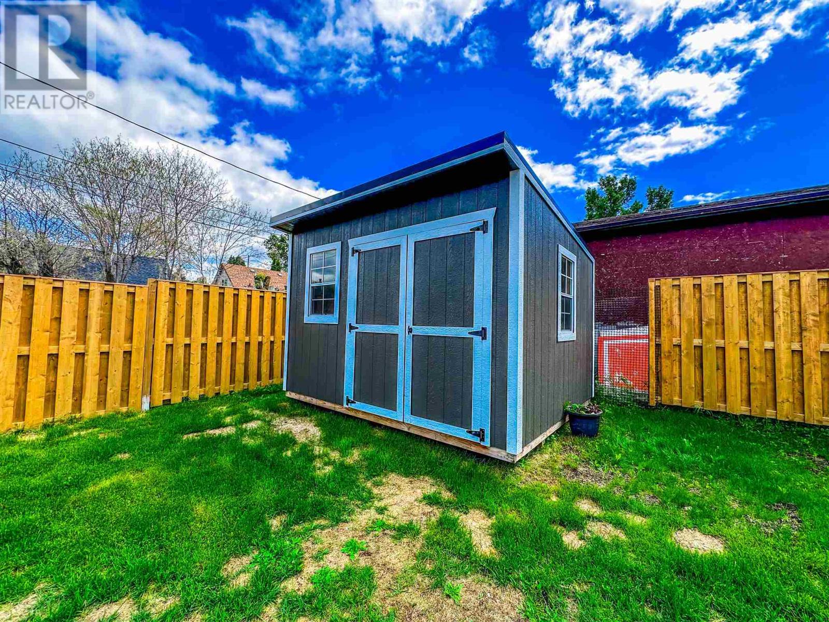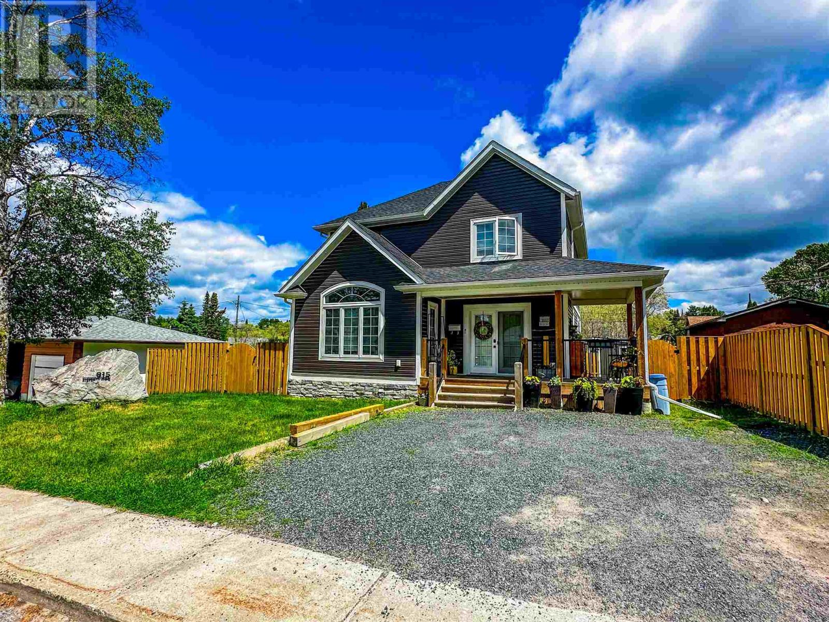4 Bedroom
3 Bathroom
1577 sqft
2 Level
Boiler, Radiant/infra-Red Heat
$494,900
Welcome to your dream home! This impeccably renovated house, completed in 2019-2020, boasts a second-storey addition & is virtually brand new. With modern finishes throughout, this stunning residence offers 4 bedrooms, 3 bathrooms, and an impressive 2400 square feet of living space across three levels. Step into the heart of the home, where the kitchen dazzles with tile flooring, ample cabinet space, and sleek concrete countertops. The tile backsplash and black stainless steel appliances add a touch of elegance. The breakfast bar provides additional seating. Adjacent to the kitchen, the dining room features a patio door that opens to the backyard, creating a seamless indoor-outdoor flow. Upstairs, you'll find three generously sized bedrooms, each with ample closet space. The spa-like bathroom is a true retreat, featuring a free-standing soaker tub, a tile shower, and modern, sleek finishes. The lower level offers a spacious rec room, perfect for family gatherings and there is also a workout space/hobbie space. This level also includes the fourth bedroom, the third bathroom, a laundry area, and a utility room, ensuring functionality and convenience. The exterior of the home is just as impressive. Enjoy the charming covered entry porch, a fully fenced-in yard, a 10’x12’ shed, and a 20’x 12’ deck. There's plenty of space for kids' activities, a fire pit for cozy evenings, and endless opportunities for outdoor enjoyment. Situated within walking distance to Elementary and Secondary schools, Evergreen Rink, Rabbit Lake Trail, and downtown Kenora, this home offers the perfect blend of convenience and community. Don't miss the opportunity to own this beautiful, move-in-ready home. Schedule your viewing today and experience the best of modern living in a prime location! Taxes: $5299.55/ 2024 Heat: In floor heat & Radiant Heat Costs: $1026.59/yr Hydro Costs: approximately $118/month Possession: Aug 16th, 2024 Chattels Included: Fridge, Stove, microwave, washe (id:49269)
Open House
This property has open houses!
Starts at:
10:30 am
Ends at:
12:00 pm
Property Details
|
MLS® Number
|
TB242014 |
|
Property Type
|
Single Family |
|
Community Name
|
KENORA |
|
Communication Type
|
High Speed Internet |
|
Community Features
|
Bus Route |
|
Features
|
Crushed Stone Driveway |
|
Storage Type
|
Storage Shed |
|
Structure
|
Deck, Shed |
Building
|
Bathroom Total
|
3 |
|
Bedrooms Above Ground
|
3 |
|
Bedrooms Below Ground
|
1 |
|
Bedrooms Total
|
4 |
|
Appliances
|
Microwave Built-in, Dishwasher, Hot Water Instant, Stove, Dryer, Microwave, Blinds, Refrigerator, Washer |
|
Architectural Style
|
2 Level |
|
Basement Development
|
Finished |
|
Basement Type
|
Full (finished) |
|
Construction Style Attachment
|
Detached |
|
Exterior Finish
|
Vinyl |
|
Flooring Type
|
Hardwood |
|
Foundation Type
|
Poured Concrete |
|
Half Bath Total
|
1 |
|
Heating Fuel
|
Natural Gas |
|
Heating Type
|
Boiler, Radiant/infra-red Heat |
|
Stories Total
|
2 |
|
Size Interior
|
1577 Sqft |
|
Utility Water
|
Municipal Water |
Parking
Land
|
Access Type
|
Road Access |
|
Acreage
|
No |
|
Fence Type
|
Fenced Yard |
|
Sewer
|
Sanitary Sewer |
|
Size Depth
|
100 Ft |
|
Size Frontage
|
75.0000 |
|
Size Total Text
|
Under 1/2 Acre |
Rooms
| Level |
Type |
Length |
Width |
Dimensions |
|
Second Level |
Primary Bedroom |
|
|
11x15 |
|
Second Level |
Bedroom |
|
|
14x8.10 |
|
Second Level |
Bedroom |
|
|
11x10 |
|
Second Level |
Bathroom |
|
|
4 pc |
|
Basement |
Bedroom |
|
|
12x10.11 |
|
Basement |
Recreation Room |
|
|
25x14.11 |
|
Basement |
Laundry Room |
|
|
8x6 |
|
Basement |
Bathroom |
|
|
3 pc |
|
Main Level |
Living Room |
|
|
15x13 |
|
Main Level |
Kitchen |
|
|
12x10 |
|
Main Level |
Dining Room |
|
|
13x11 |
|
Main Level |
Foyer |
|
|
12x5 |
|
Main Level |
Bathroom |
|
|
2 pc |
Utilities
|
Cable
|
Available |
|
Electricity
|
Available |
|
Natural Gas
|
Available |
|
Telephone
|
Available |
https://www.realtor.ca/real-estate/27113843/915-eleventh-ave-n-kenora-kenora




