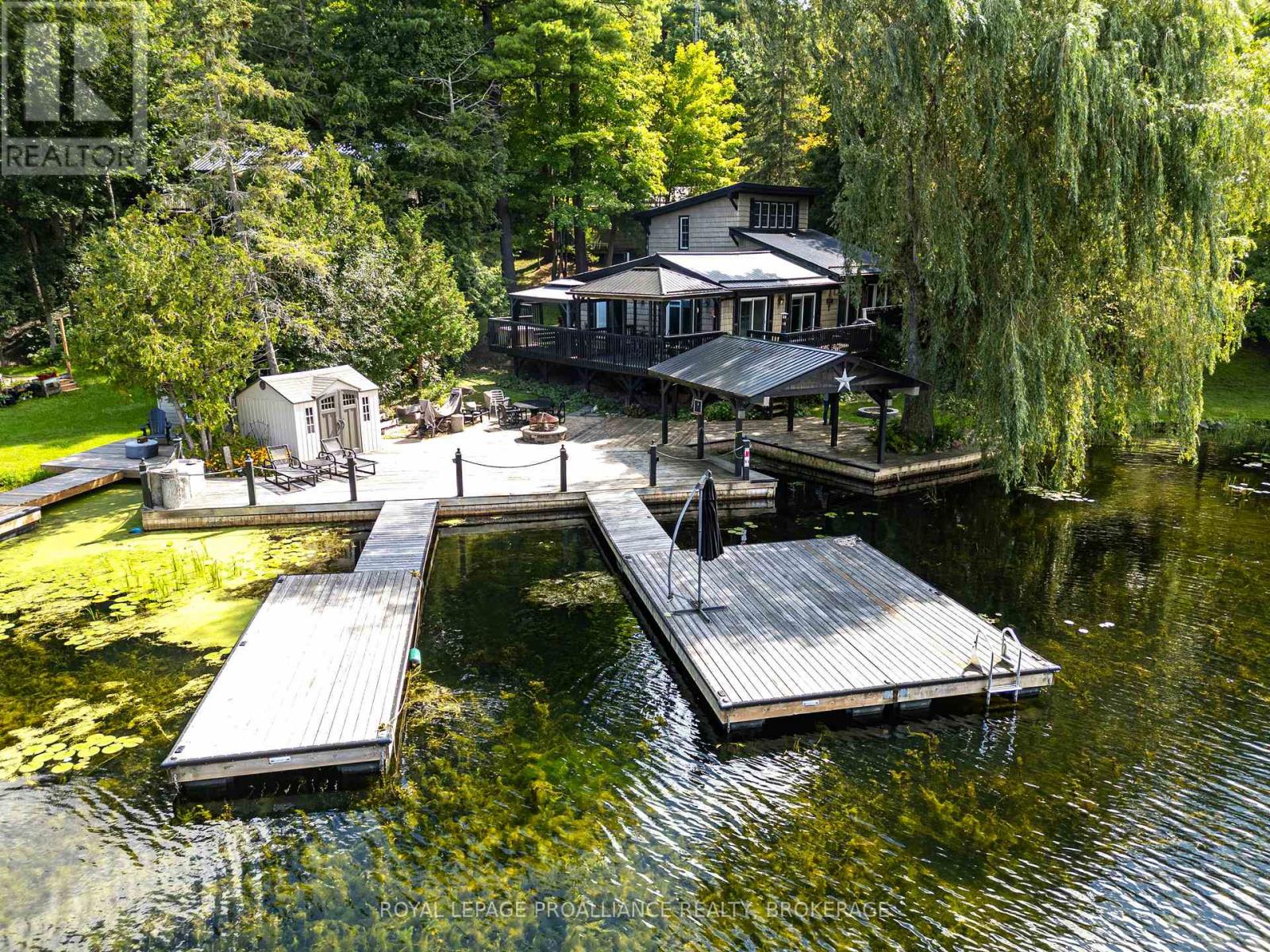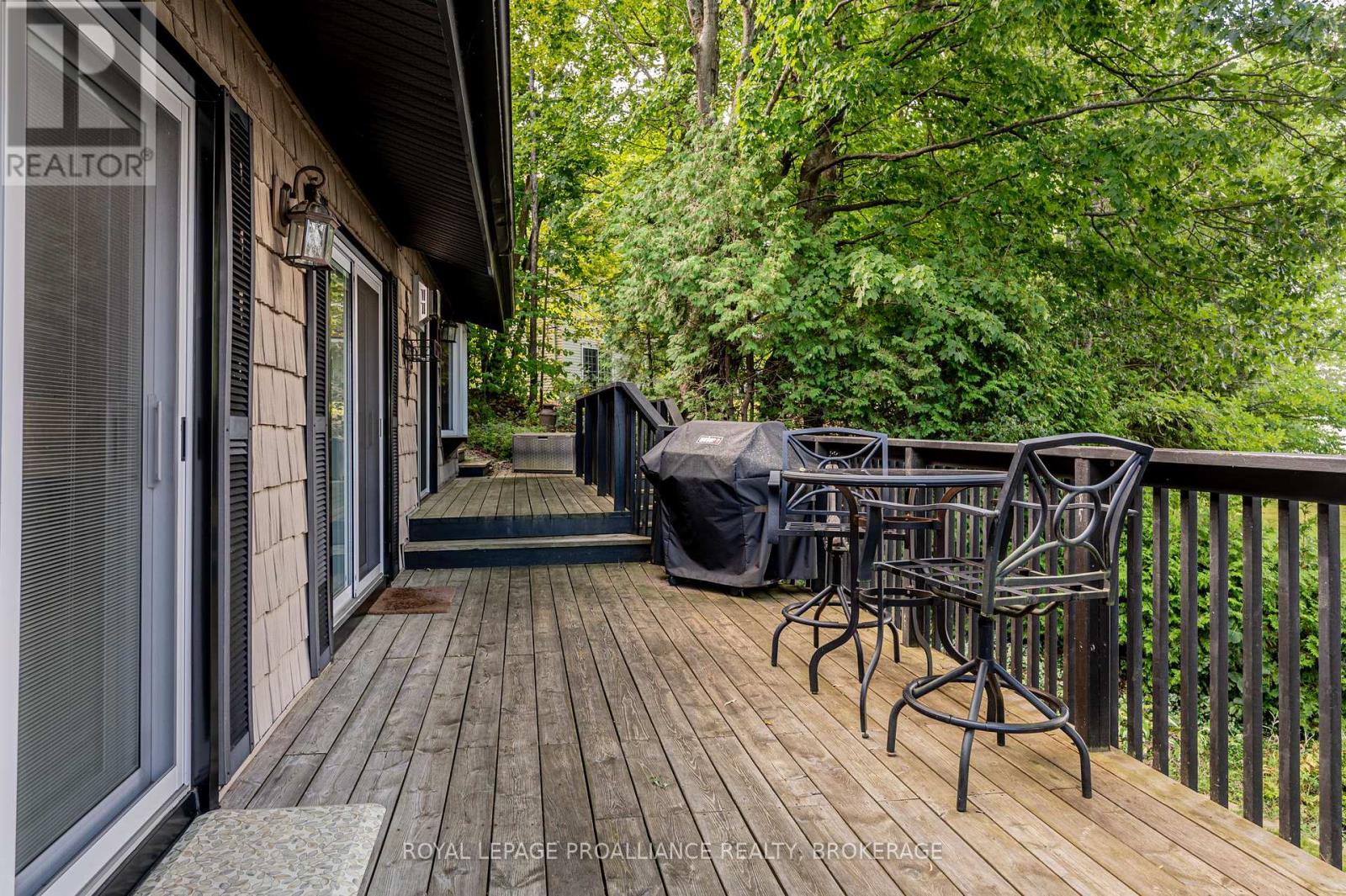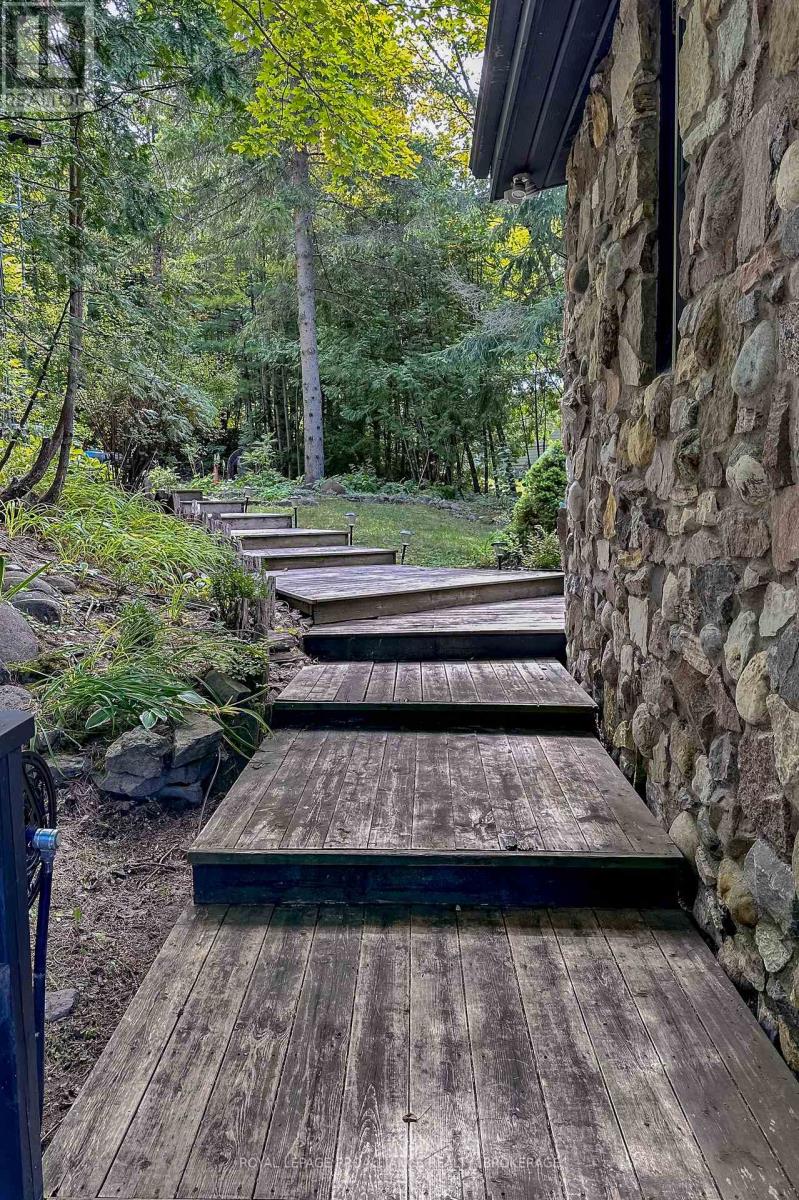2 Bedroom
1 Bathroom
1500 - 2000 sqft
Fireplace
Central Air Conditioning
Other
Waterfront
$949,900
Escape to this charming four-season retreat, where breathtaking views and the peaceful surroundings of beautiful Charleston Lake await! This charming two-bedroom, one-bathroom home offers year-round comfort and is perfect for both vacation getaways and permanent living. The living room and kitchen boast vaulted ceilings, creating a spacious and airy feel, while extensive decking invites you to enjoy the outdoors. The primary bedroom comfortably fits a king-size bed and features two sets of sliding doors leading to the deck, providing breathtaking waterfront views. The 3-piece bathroom is stunning with rich wood finishes, tile floors and access to a custom wall wardrobe, providing tailored storage and blending seamlessly with your space and needs. You also have an impressive loft area, allowing you to house extra guests with ease and comfort. For boating enthusiasts, the property includes a covered boat slip, making it easy to enjoy all that Charleston Lake has to offer. Spend lazy afternoons swimming in the sparkling lake, relax by the fire pit under a canopy of stars, or simply explore the surrounding nature trails and wildlife. The detached 1.5-car garage provides ample storage for vehicles and recreational equipment, or relish in the possibility of converting it into a stylish bunkie! Recent updates ensure peace of mind, including a brand-new septic system. Whether you're seeking a serene cottage escape or a year-round home, this property offers the best of both worlds. Don't miss out on this popular and well-maintained gem! (id:49269)
Property Details
|
MLS® Number
|
X12115770 |
|
Property Type
|
Single Family |
|
Community Name
|
824 - Rear of Leeds - Lansdowne Twp |
|
AmenitiesNearBy
|
Marina |
|
Easement
|
Easement |
|
Features
|
Cul-de-sac, Wooded Area, Irregular Lot Size, Lighting, Carpet Free |
|
ParkingSpaceTotal
|
7 |
|
Structure
|
Deck, Dock |
|
ViewType
|
Lake View, View Of Water, Direct Water View |
|
WaterFrontType
|
Waterfront |
Building
|
BathroomTotal
|
1 |
|
BedroomsAboveGround
|
2 |
|
BedroomsTotal
|
2 |
|
Age
|
51 To 99 Years |
|
Amenities
|
Fireplace(s) |
|
Appliances
|
Water Heater - Tankless, Water Heater, Water Softener |
|
BasementDevelopment
|
Unfinished |
|
BasementType
|
Crawl Space (unfinished) |
|
ConstructionStyleAttachment
|
Detached |
|
CoolingType
|
Central Air Conditioning |
|
ExteriorFinish
|
Stone, Vinyl Siding |
|
FireProtection
|
Smoke Detectors |
|
FireplacePresent
|
Yes |
|
FireplaceTotal
|
1 |
|
FlooringType
|
Tile |
|
FoundationType
|
Block |
|
HeatingFuel
|
Propane |
|
HeatingType
|
Other |
|
StoriesTotal
|
2 |
|
SizeInterior
|
1500 - 2000 Sqft |
|
Type
|
House |
|
UtilityWater
|
Drilled Well |
Parking
Land
|
AccessType
|
Private Road, Private Docking |
|
Acreage
|
No |
|
LandAmenities
|
Marina |
|
Sewer
|
Septic System |
|
SizeFrontage
|
93 Ft |
|
SizeIrregular
|
93 Ft |
|
SizeTotalText
|
93 Ft |
|
SurfaceWater
|
Lake/pond |
|
ZoningDescription
|
Ru |
Rooms
| Level |
Type |
Length |
Width |
Dimensions |
|
Second Level |
Loft |
5.41 m |
5.23 m |
5.41 m x 5.23 m |
|
Main Level |
Laundry Room |
1.57 m |
3.25 m |
1.57 m x 3.25 m |
|
Main Level |
Living Room |
6.53 m |
5.49 m |
6.53 m x 5.49 m |
|
Main Level |
Kitchen |
5.69 m |
3.63 m |
5.69 m x 3.63 m |
|
Main Level |
Other |
3.33 m |
2.6 m |
3.33 m x 2.6 m |
|
Main Level |
Bathroom |
2.21 m |
1.85 m |
2.21 m x 1.85 m |
|
Main Level |
Primary Bedroom |
4.57 m |
3.38 m |
4.57 m x 3.38 m |
|
Main Level |
Bedroom 2 |
3.33 m |
2.44 m |
3.33 m x 2.44 m |
Utilities
|
Electricity Connected
|
Connected |
|
Telephone
|
Nearby |
https://www.realtor.ca/real-estate/28241037/915-woodridge-lane-leeds-and-the-thousand-islands-824-rear-of-leeds-lansdowne-twp










































