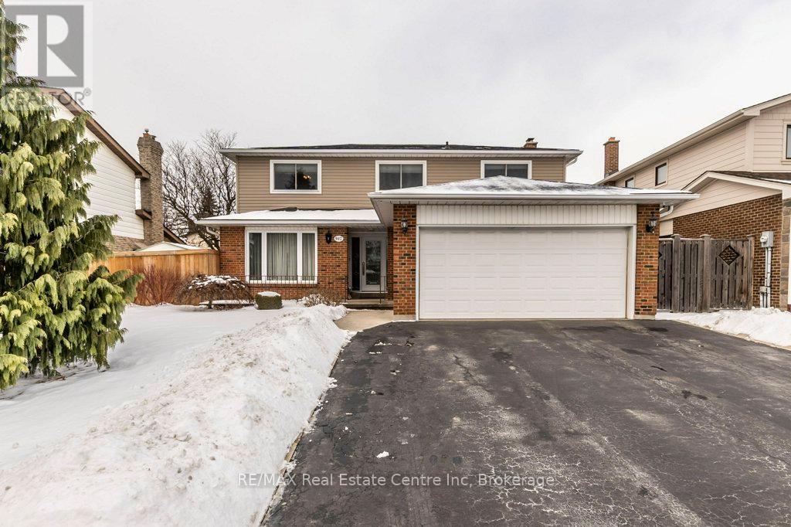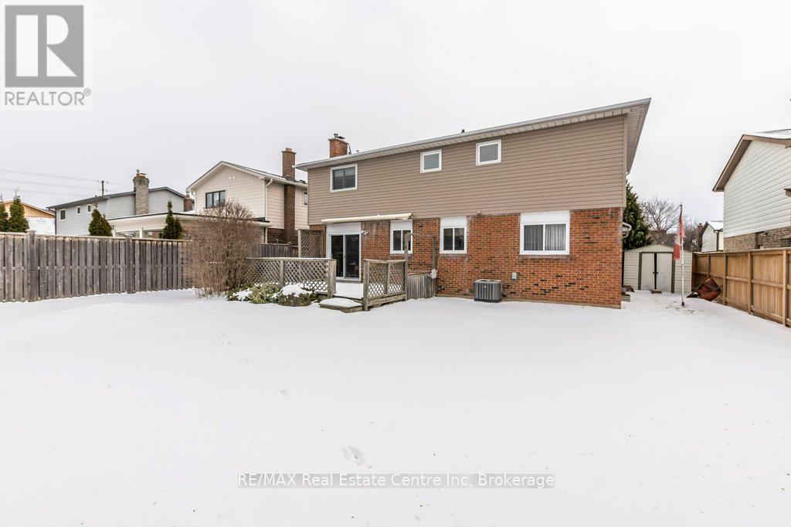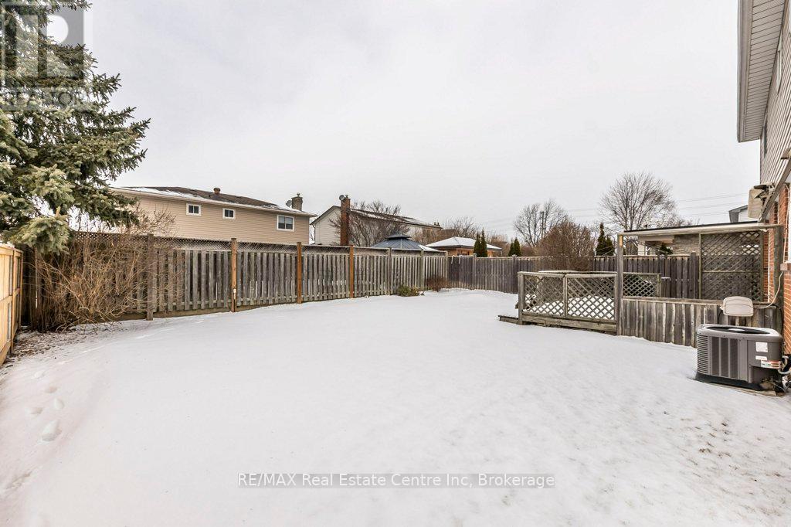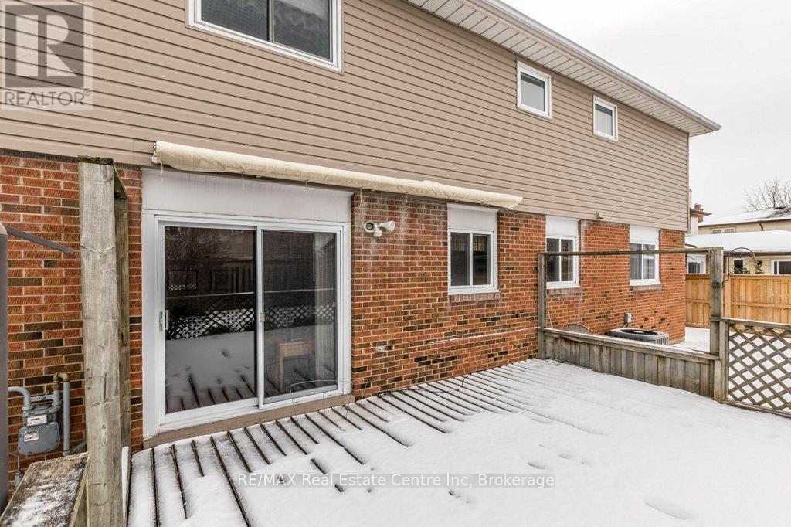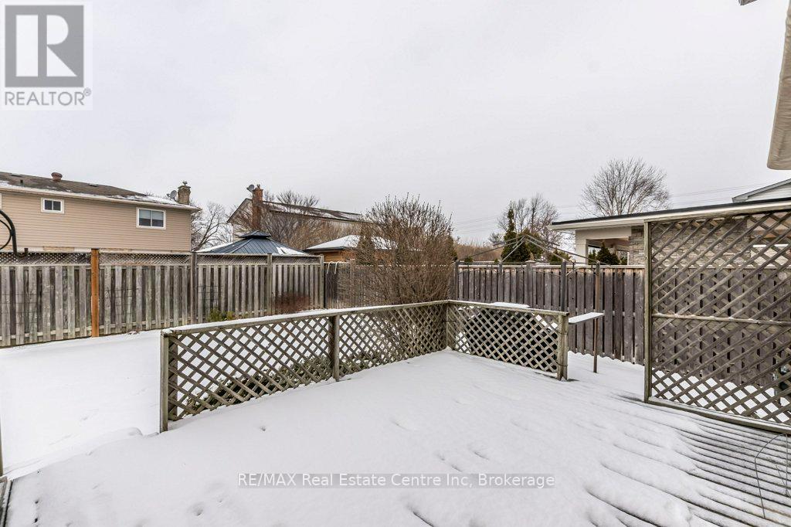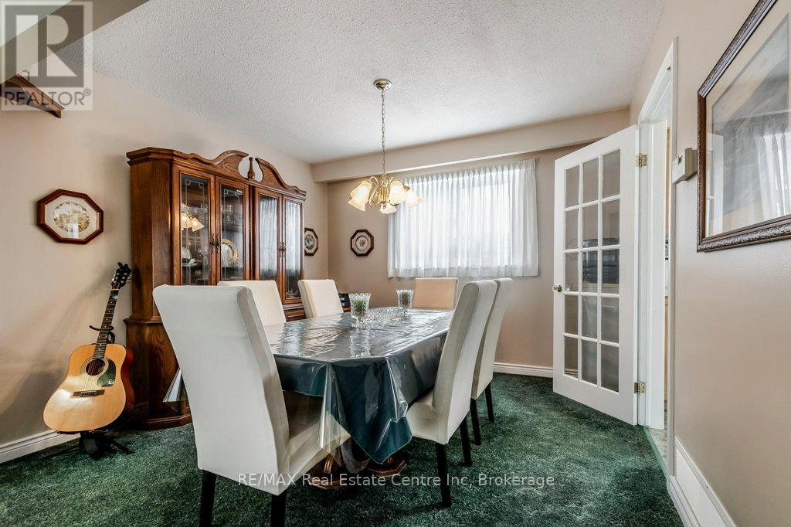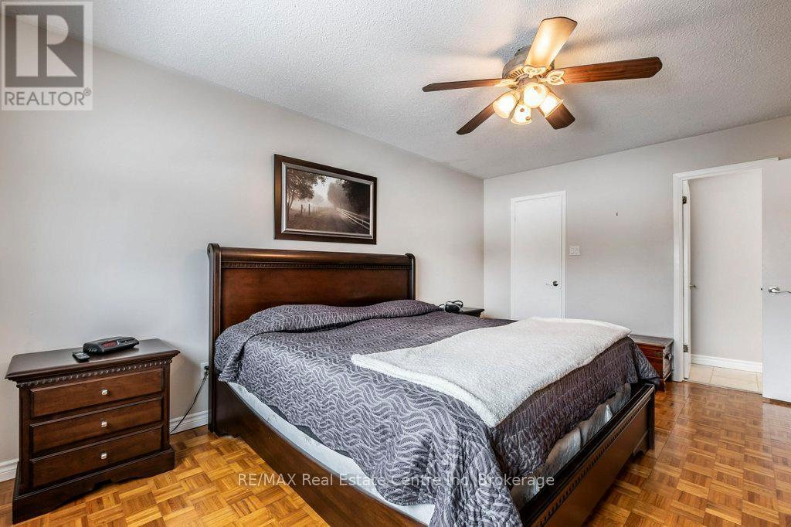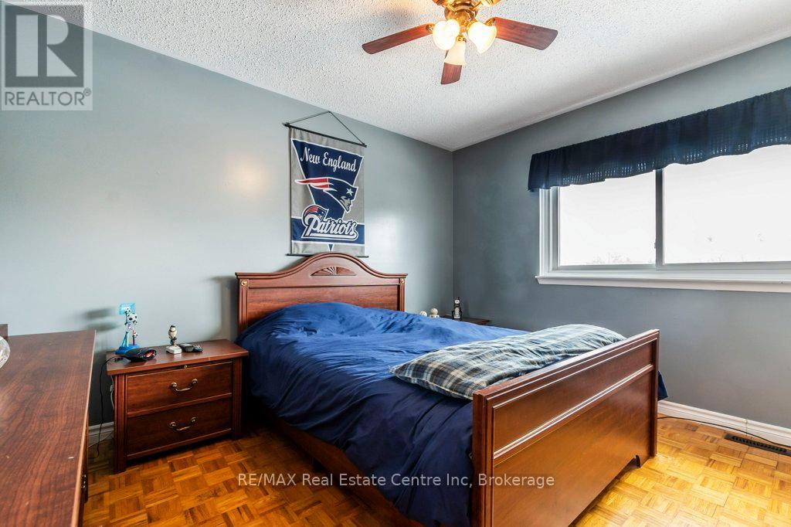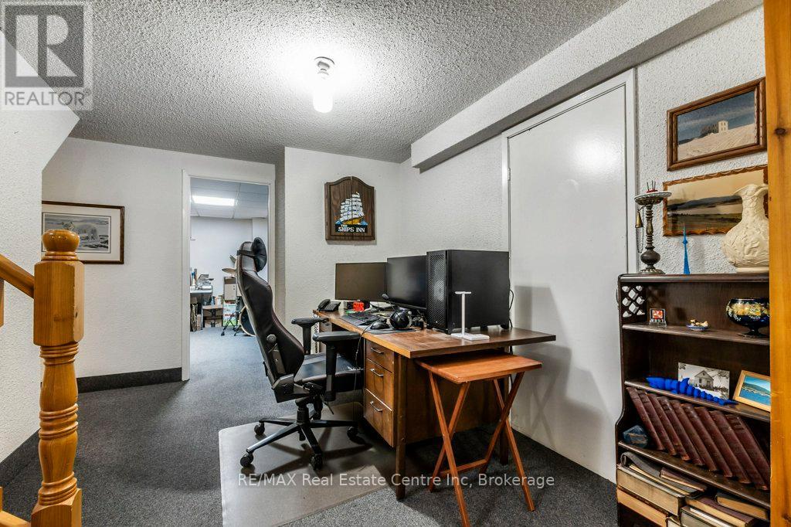5 Bedroom
3 Bathroom
Fireplace
Central Air Conditioning
Forced Air
$1,199,000
Welcome to this spacious and beautifully maintained 4+1 bedroom detached home in the desirable Dorset Park neighbourhood! Offering over 2,500 sq. ft. of living space including a finished basement, this home is perfect for families looking for more space. Step inside to find a bright and airy living and dining area, ideal for entertaining. The home has separate family room with sliding doors leading to a large deck and a fully fenced backyard, perfect for summer gatherings and outdoor enjoyment. On the second storey you'll find that all 4 bedrooms are spacious and bright, with a 4 piece bathroom as well as a 3 piece ensuite off of the large primary bedroom. Recent updates include a new roof (2024), new siding and insulation (2022), and a new furnace and A/C (2020), quartz kitchen countertops (2020), and granite bathroom countertops (2020).With spacious bedrooms, a finished basement with an additional bedroom or home office, and a prime location close to parks, schools, and amenities, this home is a must-see. Don't miss out, schedule your private showing today! (id:49269)
Property Details
|
MLS® Number
|
W11949692 |
|
Property Type
|
Single Family |
|
Community Name
|
1031 - DP Dorset Park |
|
EquipmentType
|
Water Heater |
|
ParkingSpaceTotal
|
4 |
|
RentalEquipmentType
|
Water Heater |
|
Structure
|
Deck, Porch |
Building
|
BathroomTotal
|
3 |
|
BedroomsAboveGround
|
4 |
|
BedroomsBelowGround
|
1 |
|
BedroomsTotal
|
5 |
|
Amenities
|
Fireplace(s) |
|
Appliances
|
Garage Door Opener Remote(s), Blinds, Dishwasher, Dryer, Stove, Washer, Refrigerator |
|
BasementDevelopment
|
Finished |
|
BasementType
|
Full (finished) |
|
ConstructionStyleAttachment
|
Detached |
|
CoolingType
|
Central Air Conditioning |
|
ExteriorFinish
|
Aluminum Siding, Brick |
|
FireplacePresent
|
Yes |
|
FireplaceTotal
|
1 |
|
FoundationType
|
Poured Concrete |
|
HalfBathTotal
|
1 |
|
HeatingFuel
|
Natural Gas |
|
HeatingType
|
Forced Air |
|
StoriesTotal
|
2 |
|
Type
|
House |
|
UtilityWater
|
Municipal Water |
Parking
Land
|
Acreage
|
No |
|
Sewer
|
Sanitary Sewer |
|
SizeDepth
|
110 Ft ,2 In |
|
SizeFrontage
|
55 Ft |
|
SizeIrregular
|
55.07 X 110.17 Ft |
|
SizeTotalText
|
55.07 X 110.17 Ft |
Rooms
| Level |
Type |
Length |
Width |
Dimensions |
|
Second Level |
Primary Bedroom |
3.57 m |
4.95 m |
3.57 m x 4.95 m |
|
Second Level |
Bedroom 2 |
3.02 m |
2.76 m |
3.02 m x 2.76 m |
|
Second Level |
Bedroom 3 |
3.21 m |
3.65 m |
3.21 m x 3.65 m |
|
Second Level |
Bedroom 4 |
3.21 m |
3.11 m |
3.21 m x 3.11 m |
|
Basement |
Bedroom |
3.86 m |
3.73 m |
3.86 m x 3.73 m |
|
Basement |
Recreational, Games Room |
3.4 m |
8.16 m |
3.4 m x 8.16 m |
|
Main Level |
Living Room |
3.42 m |
5.14 m |
3.42 m x 5.14 m |
|
Main Level |
Dining Room |
3.31 m |
3.06 m |
3.31 m x 3.06 m |
|
Main Level |
Kitchen |
4.28 m |
2.74 m |
4.28 m x 2.74 m |
|
Main Level |
Family Room |
3.34 m |
4.57 m |
3.34 m x 4.57 m |
https://www.realtor.ca/real-estate/27864019/917-maple-avenue-milton-dp-dorset-park-1031-dp-dorset-park

