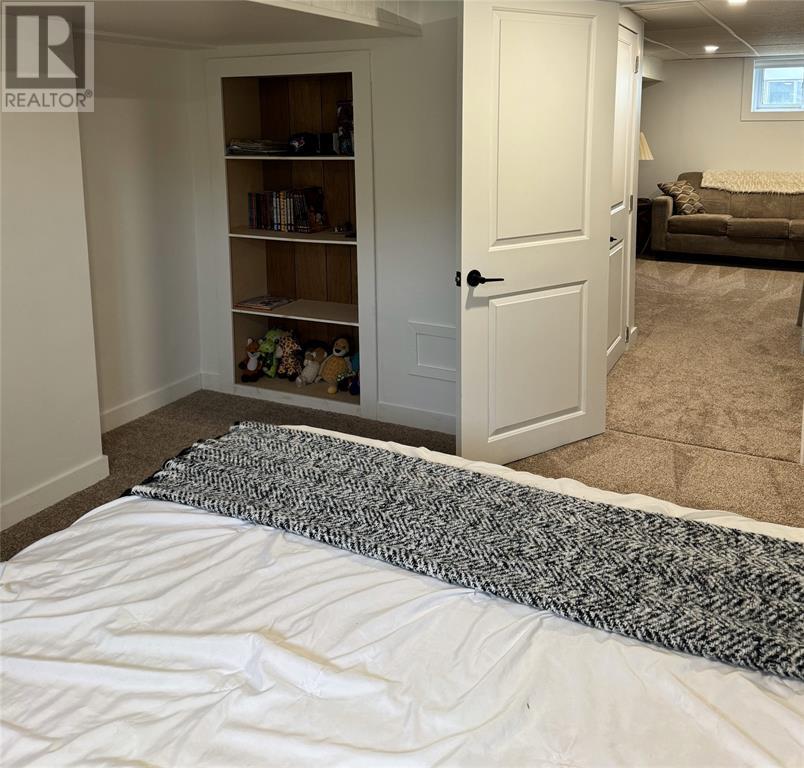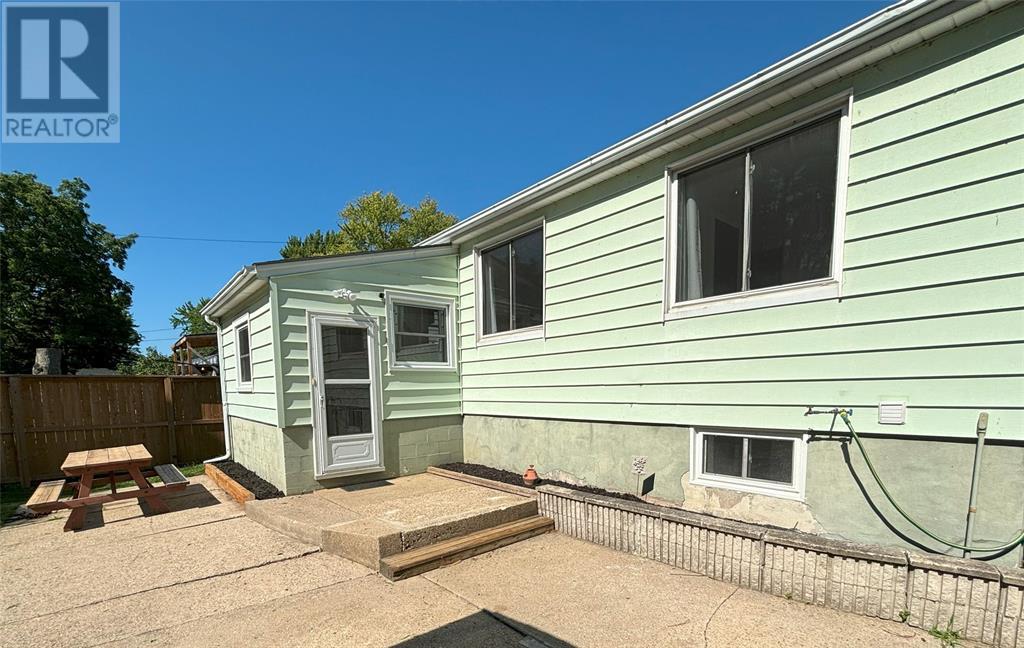416-218-8800
admin@hlfrontier.com
917 Woodland Avenue Sarnia, Ontario N7V 3W7
4 Bedroom
2 Bathroom
Bungalow
Central Air Conditioning
Forced Air, Furnace
Landscaped
$497,500
EXCEPTIONALLY NICE UPGRADED NORTH END BUNGALOW WITH DETACHED GARAGE CLOSE TO SCHOOLS AND PARK. BASEMENT COMPLETELY REMODELED IN 2024 INCLUDING LARGE MASTER BEDRM AND ENSUITE, FINISHED REC RM AND LAUNDRY RM. 3RD BATHRM ROUGHED IN. ALL NEW FLOORING THROUGH OUT HOUSE IN PAST 2 YEARS. FURNACE (19), SHINGLES AND WINDOWS RECENTLY REPLACED BY PREVIOUS OWNER. OVER $30,000 IN UPGRADES IN PAST YEAR NOT INCLUDING LABOUR COSTS. iF YOU DON'T WANT A FIXER UPPER THIS HOUSE IS FOR YOU. (id:49269)
Property Details
| MLS® Number | 24015121 |
| Property Type | Single Family |
| Features | Concrete Driveway, Single Driveway |
Building
| Bathroom Total | 2 |
| Bedrooms Above Ground | 2 |
| Bedrooms Below Ground | 2 |
| Bedrooms Total | 4 |
| Architectural Style | Bungalow |
| Constructed Date | 1950 |
| Cooling Type | Central Air Conditioning |
| Exterior Finish | Aluminum/vinyl |
| Flooring Type | Laminate |
| Foundation Type | Block |
| Heating Fuel | Natural Gas |
| Heating Type | Forced Air, Furnace |
| Stories Total | 1 |
| Type | House |
Parking
| Detached Garage | |
| Garage |
Land
| Acreage | No |
| Fence Type | Fence |
| Landscape Features | Landscaped |
| Size Irregular | 58.99x132 |
| Size Total Text | 58.99x132 |
| Zoning Description | R1 |
Rooms
| Level | Type | Length | Width | Dimensions |
|---|---|---|---|---|
| Basement | Laundry Room | 11 x 11.3 | ||
| Basement | 3pc Ensuite Bath | Measurements not available | ||
| Basement | Recreation Room | 17 x 12 | ||
| Basement | Primary Bedroom | 14 x 11 | ||
| Basement | Bedroom | 13.3 x 13.2 | ||
| Lower Level | Mud Room | 8.2 x 9 | ||
| Main Level | Foyer | 5.3 x 3.7 | ||
| Main Level | Dining Room | 11.5 x 9.3 | ||
| Main Level | Bedroom | 12.4 x 9.3 | ||
| Main Level | Bedroom | 9.5 x 8.3 | ||
| Main Level | 4pc Bathroom | Measurements not available | ||
| Main Level | Living Room | 14.1 x 12.1 | ||
| Main Level | Kitchen/dining Room | 11.4 x 11.2 |
https://www.realtor.ca/real-estate/27110764/917-woodland-avenue-sarnia
Interested?
Contact us for more information

































