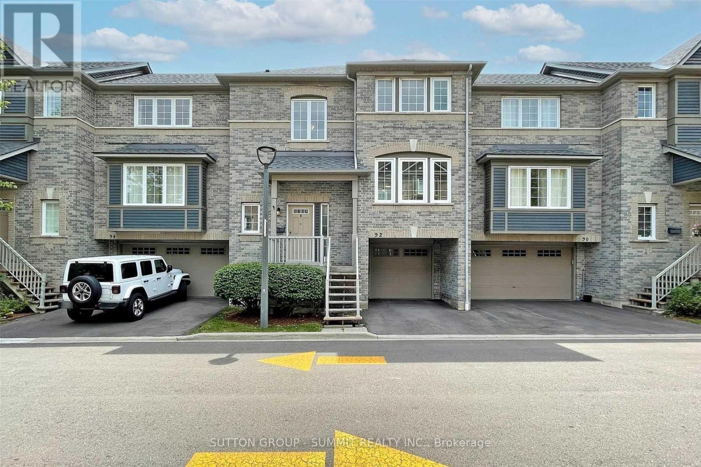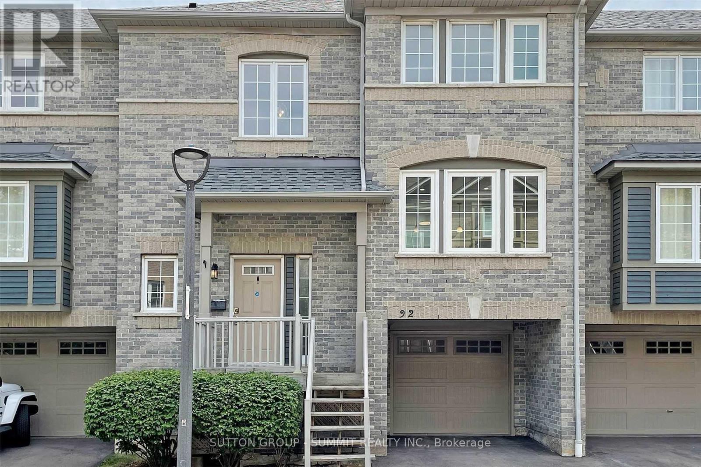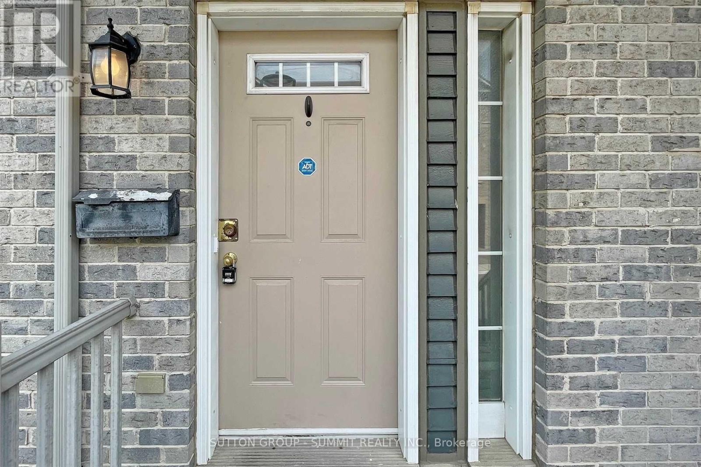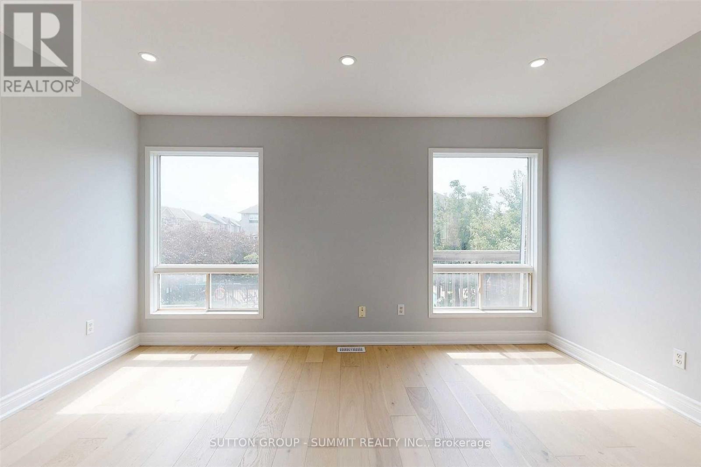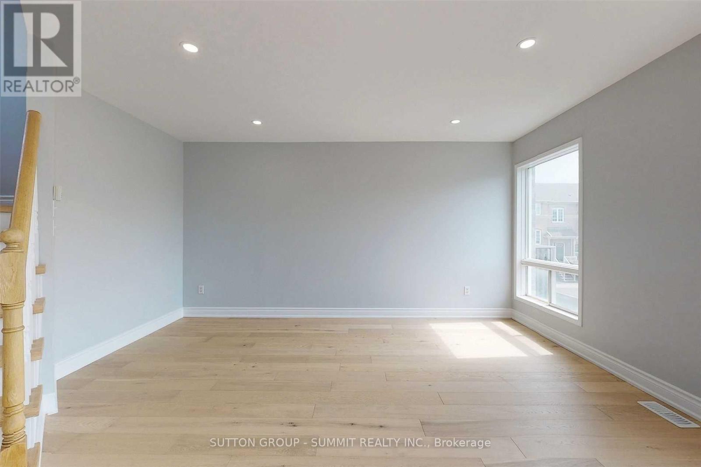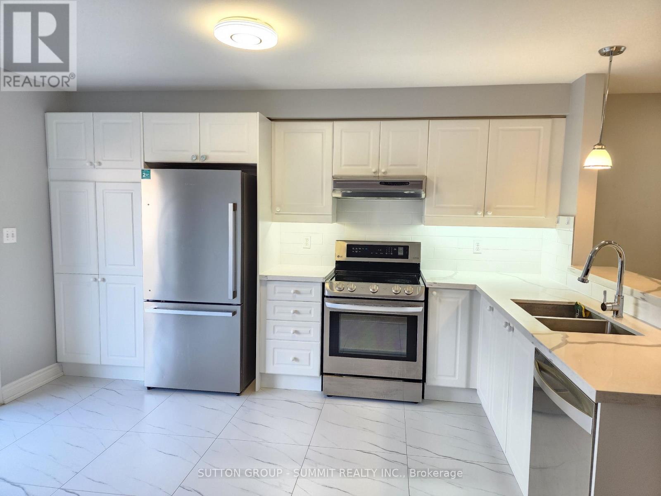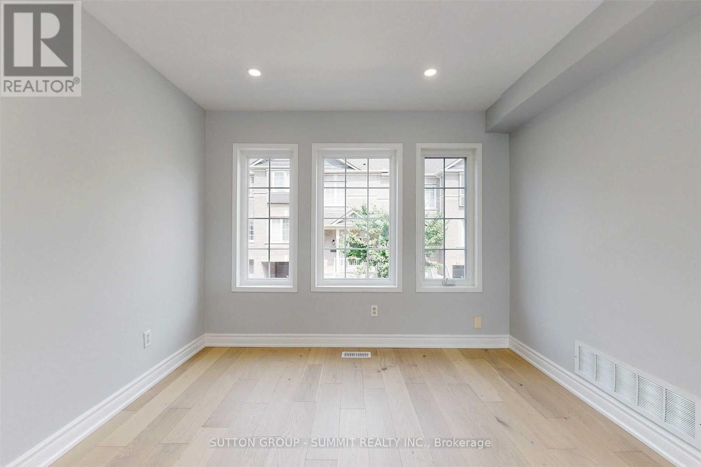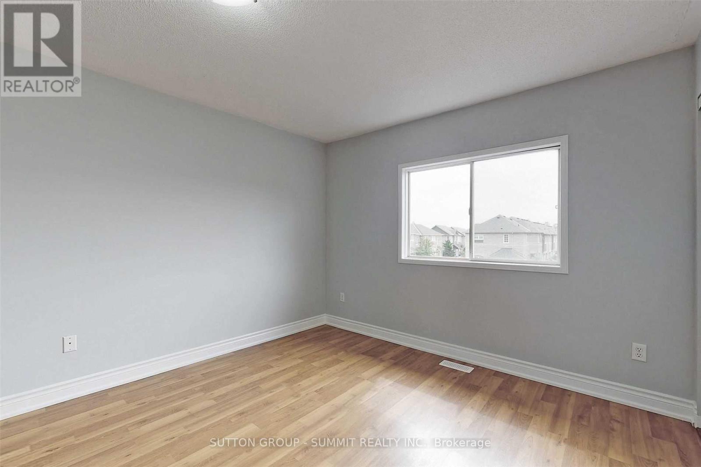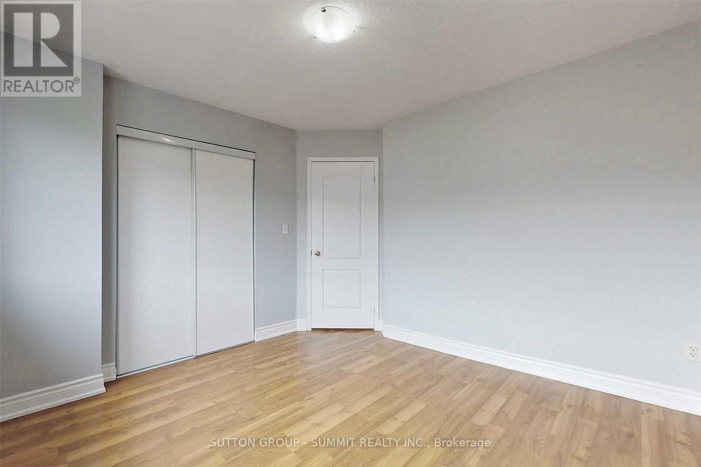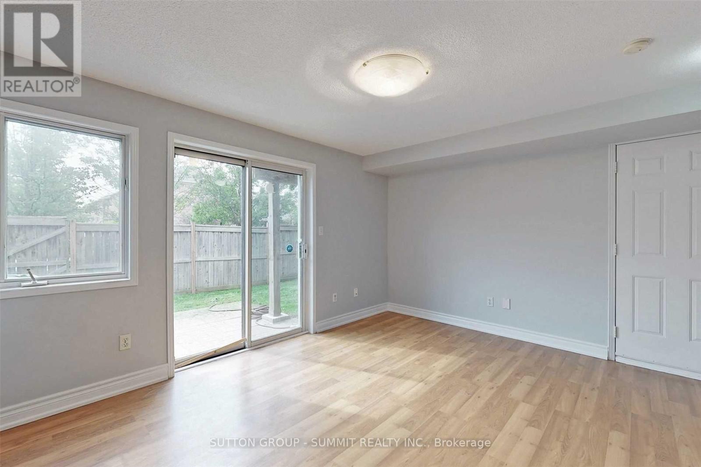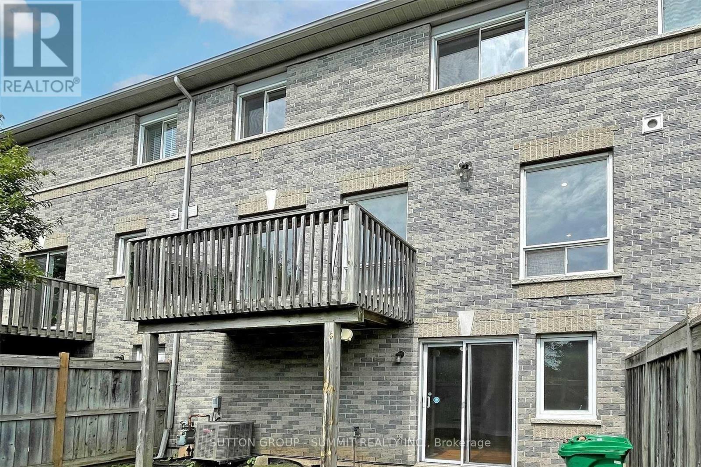416-218-8800
admin@hlfrontier.com
92 - 5535 Glen Erin Drive Mississauga (Central Erin Mills), Ontario L5M 6H1
4 Bedroom
3 Bathroom
1400 - 1599 sqft
Multi-Level
Central Air Conditioning
Forced Air
$899,000Maintenance, Common Area Maintenance, Insurance, Parking
$550 Monthly
Maintenance, Common Area Maintenance, Insurance, Parking
$550 MonthlySTUNNING EXECUTIVE TOWNHOUSE IN PRIME CENTRAL ERIN MILLS; EXCELLENT SCHOOLS BOUNDARY, WIDE LOT LAYOUT, PRATICALLY DESIGNED, LARGE WINDOWS BRING YOU TONS OF NATURAL LIGHT, FRESHLY PAINTED, BRIGHT AND CLEAN, UPDATED KITCHEN, POT LIGHTS, NEWER TILES AND HARDWOOD FLOOR, CARPET FREE, OPEN CONCEPT; BACKS ONTO PARK AND SWIMMING POOL; WALKING DISTANCE TO SCHOOLS, PARKS, GROCERY, IMMED POSSESSION AVAILABLE, JUST MOVE-IN AND ENJOY, NEWER SHINGLES, SHOWS 10+++ (id:49269)
Property Details
| MLS® Number | W12042331 |
| Property Type | Single Family |
| Community Name | Central Erin Mills |
| AmenitiesNearBy | Hospital, Park, Schools |
| CommunityFeatures | Pet Restrictions |
| Features | Open Space, Balcony, Carpet Free |
| ParkingSpaceTotal | 2 |
| Structure | Deck, Patio(s), Porch |
| ViewType | View |
Building
| BathroomTotal | 3 |
| BedroomsAboveGround | 3 |
| BedroomsBelowGround | 1 |
| BedroomsTotal | 4 |
| Amenities | Visitor Parking |
| Appliances | Garage Door Opener Remote(s), Water Meter, Dishwasher, Dryer, Stove, Washer, Window Coverings, Refrigerator |
| ArchitecturalStyle | Multi-level |
| BasementDevelopment | Finished |
| BasementFeatures | Walk Out |
| BasementType | N/a (finished) |
| CoolingType | Central Air Conditioning |
| ExteriorFinish | Brick |
| FireProtection | Smoke Detectors |
| FlooringType | Hardwood, Laminate |
| FoundationType | Concrete |
| HalfBathTotal | 1 |
| HeatingFuel | Natural Gas |
| HeatingType | Forced Air |
| SizeInterior | 1400 - 1599 Sqft |
| Type | Row / Townhouse |
Parking
| Attached Garage | |
| Garage |
Land
| Acreage | No |
| LandAmenities | Hospital, Park, Schools |
Rooms
| Level | Type | Length | Width | Dimensions |
|---|---|---|---|---|
| Second Level | Primary Bedroom | 4.54 m | 3.36 m | 4.54 m x 3.36 m |
| Second Level | Bedroom 2 | 3.36 m | 3.1 m | 3.36 m x 3.1 m |
| Second Level | Bedroom 3 | 2.75 m | 2.75 m | 2.75 m x 2.75 m |
| Lower Level | Family Room | 4.33 m | 3.05 m | 4.33 m x 3.05 m |
| Main Level | Living Room | 4.24 m | 4.33 m | 4.24 m x 4.33 m |
| Main Level | Dining Room | 3.45 m | 3.2 m | 3.45 m x 3.2 m |
| Main Level | Kitchen | 4.12 m | 3.2 m | 4.12 m x 3.2 m |
Interested?
Contact us for more information

