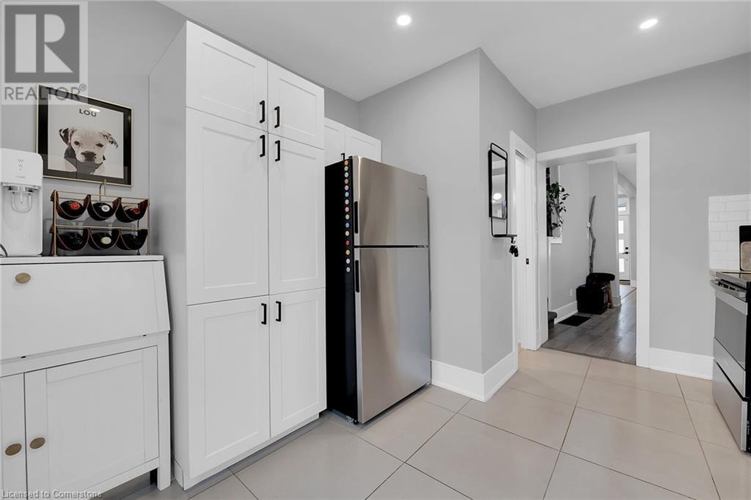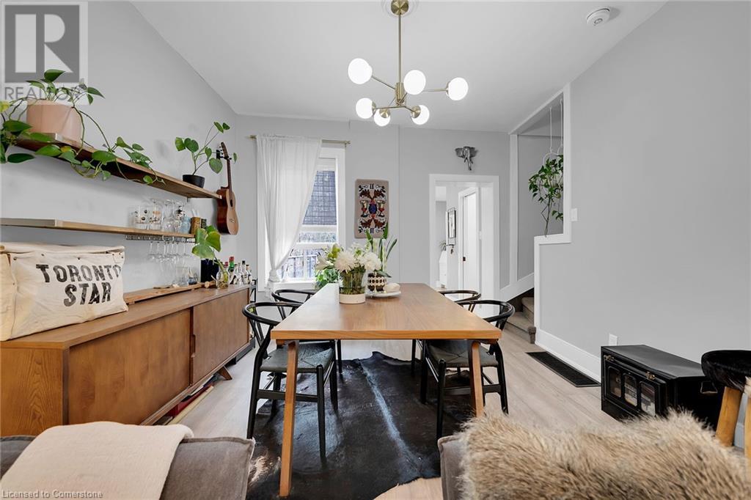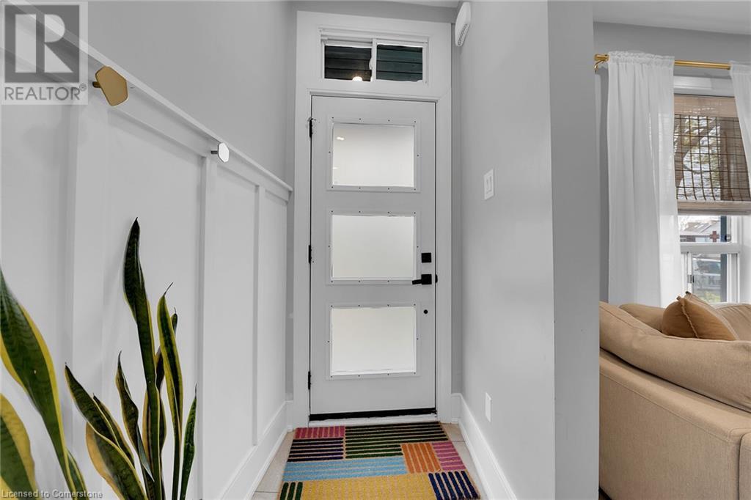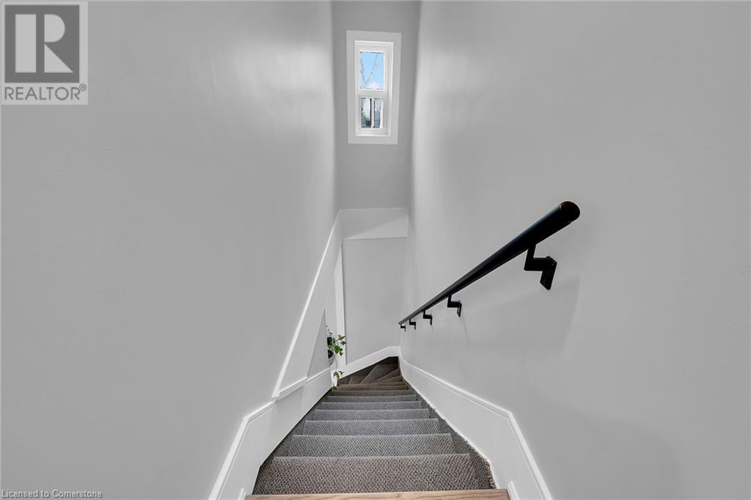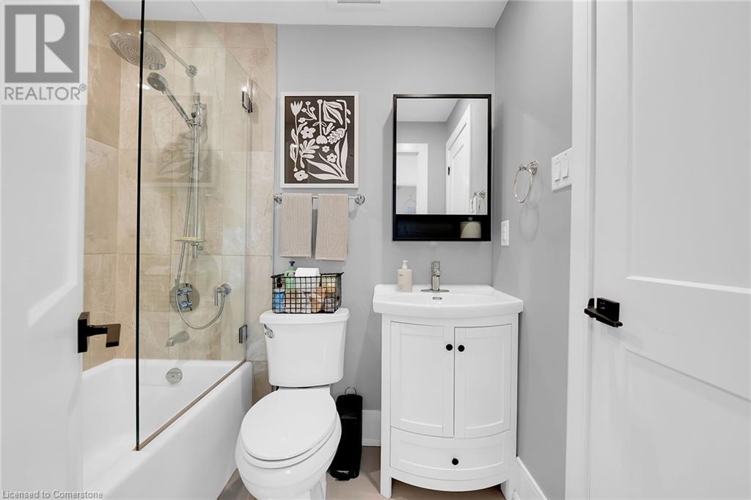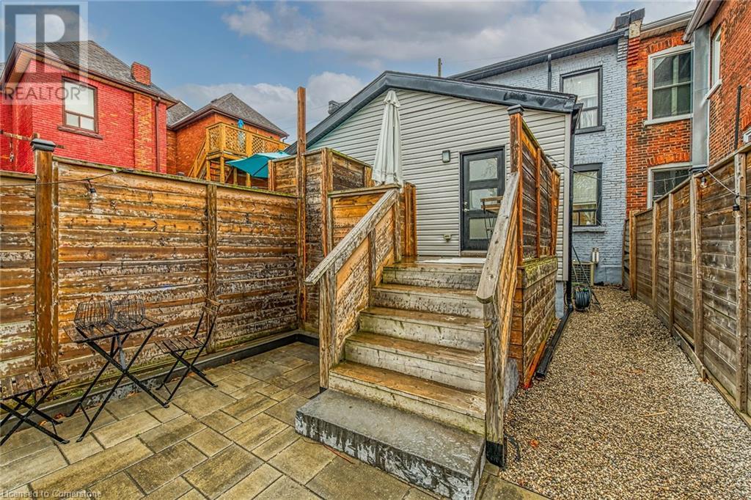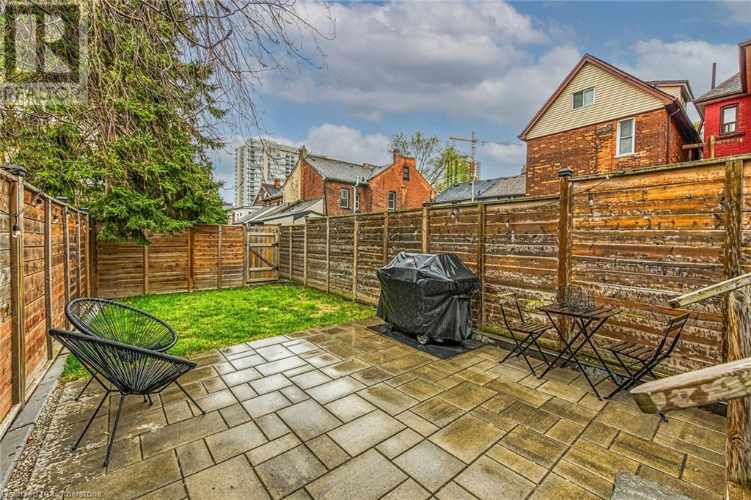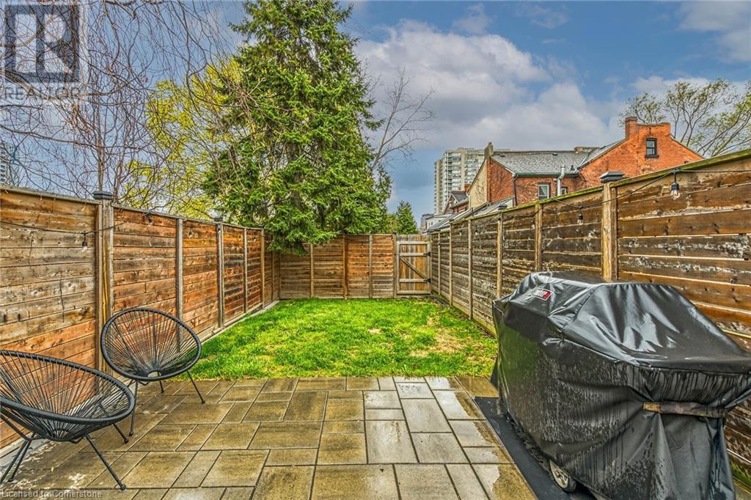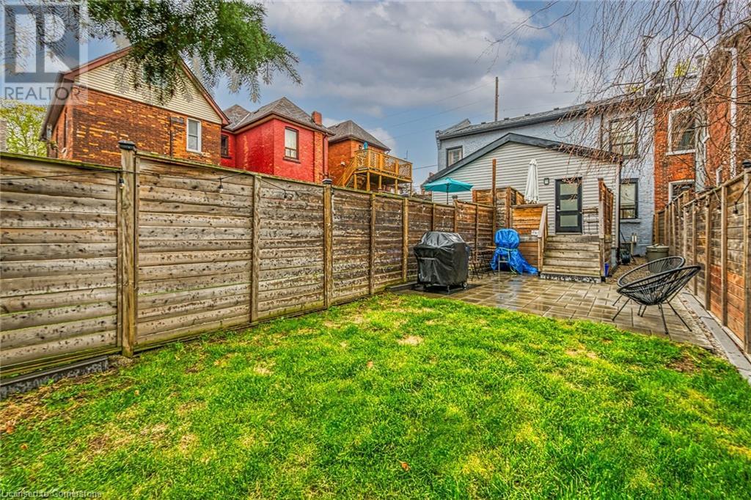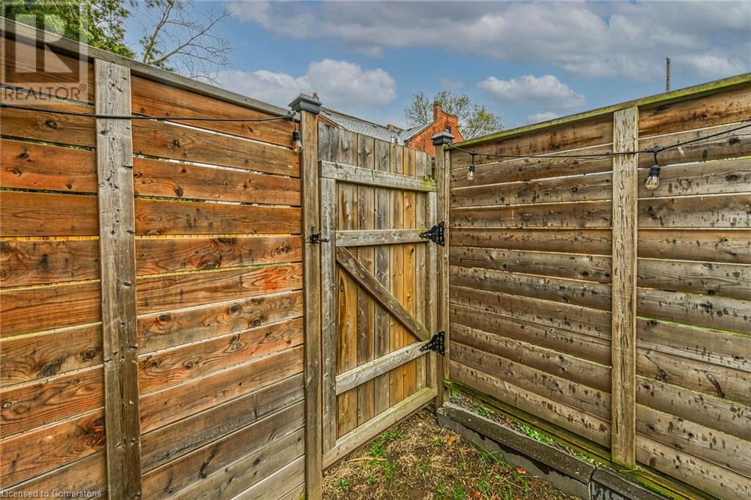2 Bedroom
2 Bathroom
1051 sqft
2 Level
Fireplace
Central Air Conditioning
Forced Air
$629,900
Welcome to Strathcona, a beautiful family friendly, vibrant neighbourhood, loaded with amenities. Whether you are a first time buyer, a busy professional or looking to downsize, this beautifully updated home features a sleek modern kitchen with quartz counters and SS appliances. Spacious LR/DR with electric fireplace & potlights. Bonus main floor powder room and handy walk out to rear deck and fenced private rear yard. A great enhancement to your entertaining or quiet space. Master bedroom with custom built in storage closet with cedar drawers updated main bath with ensuite privileges. Updated flooring, easy care Astro Turf on front yard, immaculate move-in condition. Lower level laundry and loads of storage. This urban delight has 2 parking spaces and is also an easy walk to the West Harbour GO station. Ideally located close to highway access, shopping, arts, dining, Locke Street, schools, parks and so much more in the downtown core. A great place to call home. (id:49269)
Property Details
|
MLS® Number
|
40724223 |
|
Property Type
|
Single Family |
|
AmenitiesNearBy
|
Golf Nearby, Hospital, Park, Place Of Worship, Playground, Public Transit, Schools, Shopping |
|
CommunicationType
|
High Speed Internet |
|
EquipmentType
|
None |
|
ParkingSpaceTotal
|
2 |
|
RentalEquipmentType
|
None |
Building
|
BathroomTotal
|
2 |
|
BedroomsAboveGround
|
2 |
|
BedroomsTotal
|
2 |
|
Appliances
|
Dishwasher, Dryer, Refrigerator, Stove, Water Meter, Washer, Microwave Built-in, Window Coverings |
|
ArchitecturalStyle
|
2 Level |
|
BasementDevelopment
|
Unfinished |
|
BasementType
|
Full (unfinished) |
|
ConstructionStyleAttachment
|
Attached |
|
CoolingType
|
Central Air Conditioning |
|
ExteriorFinish
|
Brick |
|
FireplaceFuel
|
Electric |
|
FireplacePresent
|
Yes |
|
FireplaceTotal
|
1 |
|
FireplaceType
|
Other - See Remarks |
|
FoundationType
|
Unknown |
|
HalfBathTotal
|
1 |
|
HeatingFuel
|
Natural Gas |
|
HeatingType
|
Forced Air |
|
StoriesTotal
|
2 |
|
SizeInterior
|
1051 Sqft |
|
Type
|
Row / Townhouse |
|
UtilityWater
|
Municipal Water |
Land
|
AccessType
|
Road Access, Highway Access |
|
Acreage
|
No |
|
LandAmenities
|
Golf Nearby, Hospital, Park, Place Of Worship, Playground, Public Transit, Schools, Shopping |
|
Sewer
|
Municipal Sewage System |
|
SizeDepth
|
132 Ft |
|
SizeFrontage
|
16 Ft |
|
SizeTotalText
|
Under 1/2 Acre |
|
ZoningDescription
|
D |
Rooms
| Level |
Type |
Length |
Width |
Dimensions |
|
Second Level |
4pc Bathroom |
|
|
5'1'' x 11'0'' |
|
Second Level |
Bedroom |
|
|
12'4'' x 11'6'' |
|
Second Level |
Primary Bedroom |
|
|
10'8'' x 12'7'' |
|
Basement |
Storage |
|
|
13'3'' x 8'7'' |
|
Basement |
Laundry Room |
|
|
25'0'' x 13'11'' |
|
Main Level |
Foyer |
|
|
Measurements not available |
|
Main Level |
2pc Bathroom |
|
|
4'8'' x 3'6'' |
|
Main Level |
Kitchen |
|
|
13'10'' x 10'6'' |
|
Main Level |
Dining Room |
|
|
11'1'' x 11'10'' |
|
Main Level |
Living Room |
|
|
15'1'' x 14'9'' |
Utilities
|
Electricity
|
Available |
|
Natural Gas
|
Available |
https://www.realtor.ca/real-estate/28251380/92-pearl-street-n-hamilton









