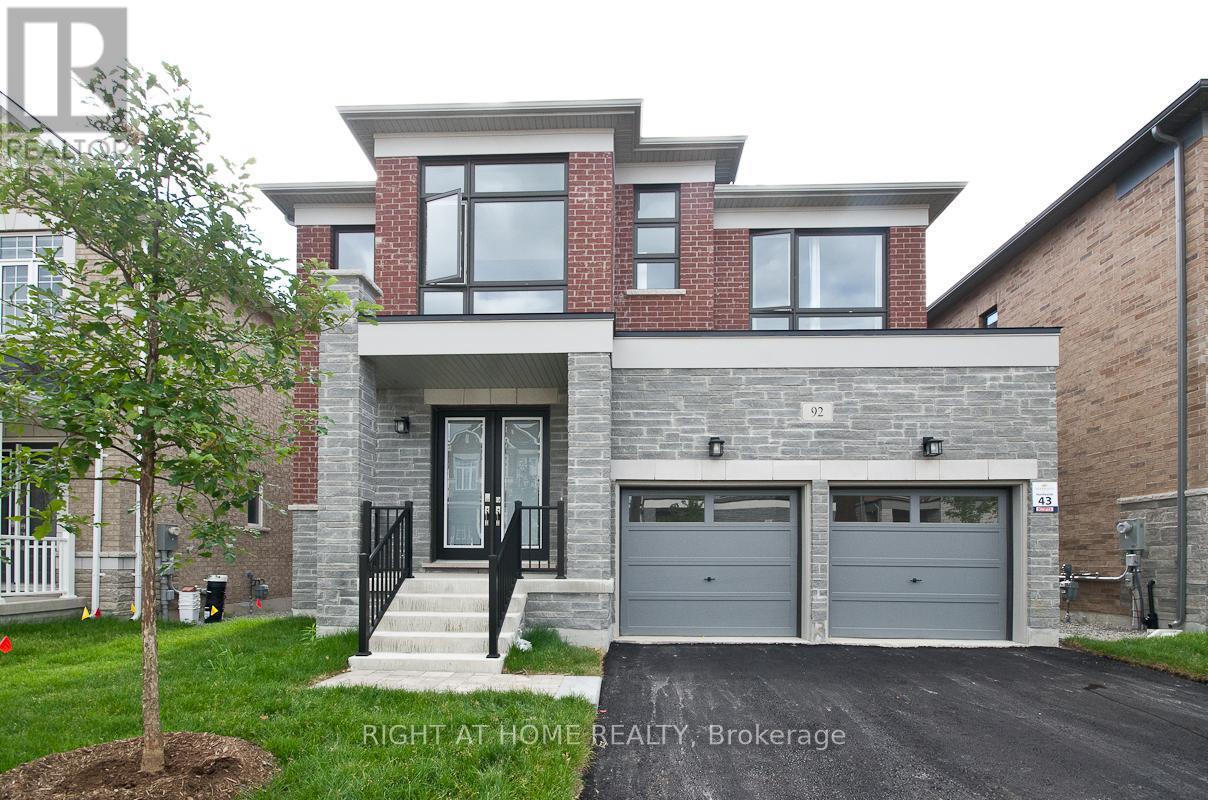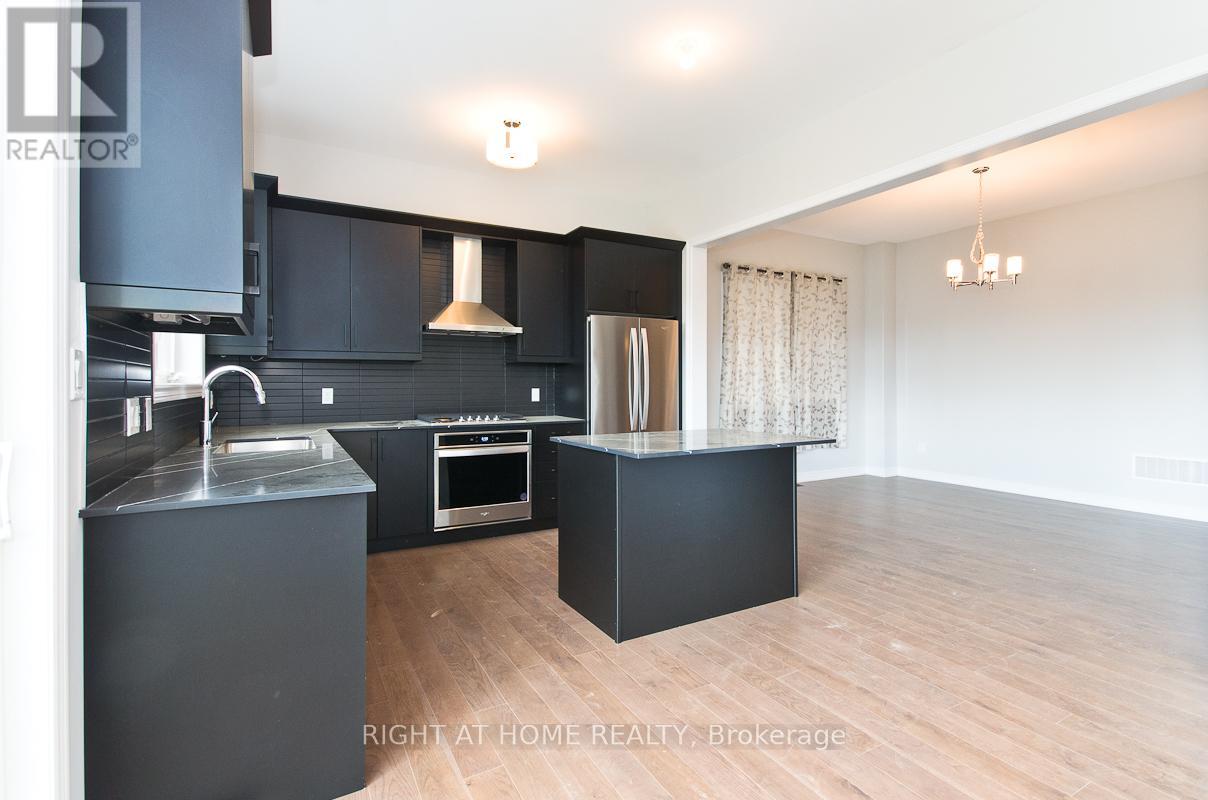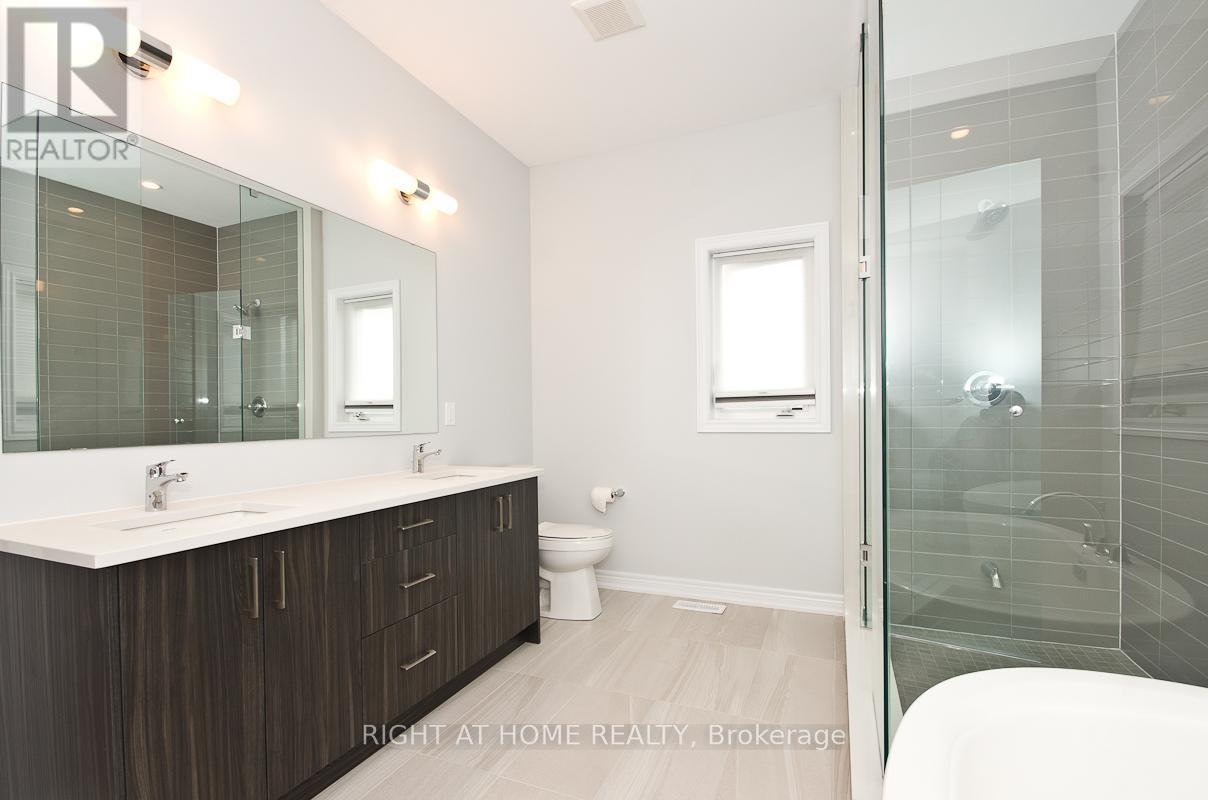416-218-8800
admin@hlfrontier.com
92 Pine Hill Crescent Aurora (Aurora Estates), Ontario L4G 3X9
4 Bedroom
4 Bathroom
Fireplace
Central Air Conditioning
Forced Air
$4,900 Monthly
Luxury Detached Home with 4 Bedrooms, ~3000 Sq.Ft. above ground In Prestige Woodhaven Community of Aurora. Beautiful Design, Bright & Spacious, Double Door Entryway with Inviting Large Foyer, Family Rm with A Gas Fireplace. Open Concept Modern Kitchen with Quartz Countertops, Backsplash, Centre Island, SS Appliances. Master Br W/I Closet W/5 Pc Ensuite, Hardwood Flrs on Main & Part of Second Flr. 10 Ft. Ceiling on Main Floor, 9 Ft. Ceiling on Second Floor & Basement, Walk Out Basement & many upgrade details. Conveniently located Near Shopping, Highways, Parks & Schools. **** EXTRAS **** S/S Fridge, S/S Gas Stove, S/S Hood Fan, D/W, W/D, Ac. All Window Coverings. (id:49269)
Property Details
| MLS® Number | N9347421 |
| Property Type | Single Family |
| Community Name | Aurora Estates |
| Features | In Suite Laundry |
| ParkingSpaceTotal | 4 |
Building
| BathroomTotal | 4 |
| BedroomsAboveGround | 4 |
| BedroomsTotal | 4 |
| Amenities | Fireplace(s) |
| Appliances | Garage Door Opener Remote(s), Water Heater |
| BasementFeatures | Walk Out |
| BasementType | Full |
| ConstructionStyleAttachment | Detached |
| CoolingType | Central Air Conditioning |
| ExteriorFinish | Brick |
| FireplacePresent | Yes |
| FlooringType | Hardwood |
| FoundationType | Unknown |
| HalfBathTotal | 1 |
| HeatingFuel | Natural Gas |
| HeatingType | Forced Air |
| StoriesTotal | 2 |
| Type | House |
| UtilityWater | Municipal Water |
Parking
| Garage |
Land
| Acreage | No |
| Sewer | Sanitary Sewer |
Rooms
| Level | Type | Length | Width | Dimensions |
|---|---|---|---|---|
| Second Level | Primary Bedroom | 4.57 m | 3.66 m | 4.57 m x 3.66 m |
| Second Level | Bedroom 2 | 4.65 m | 3.66 m | 4.65 m x 3.66 m |
| Second Level | Bedroom 3 | 3.05 m | 4 m | 3.05 m x 4 m |
| Second Level | Bedroom 4 | 3.35 m | 3.66 m | 3.35 m x 3.66 m |
| Main Level | Family Room | 3.66 m | 5.08 m | 3.66 m x 5.08 m |
| Main Level | Dining Room | 4.42 m | 3.66 m | 4.42 m x 3.66 m |
| Main Level | Kitchen | 3.05 m | 3.66 m | 3.05 m x 3.66 m |
| Main Level | Eating Area | 2.87 m | 3.66 m | 2.87 m x 3.66 m |
| Main Level | Office | 3.05 m | 3.66 m | 3.05 m x 3.66 m |
| Main Level | Foyer | Measurements not available |
Interested?
Contact us for more information

































