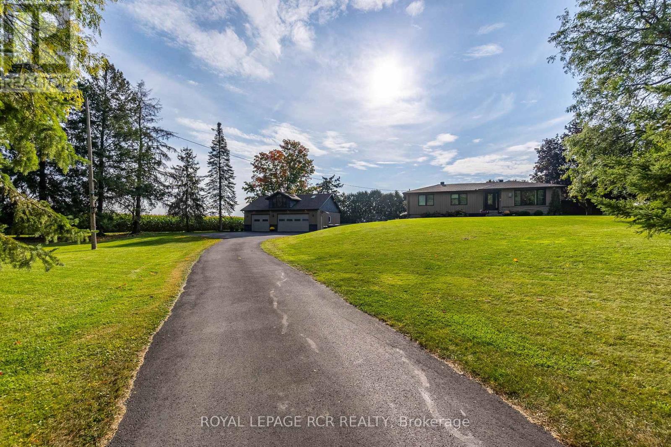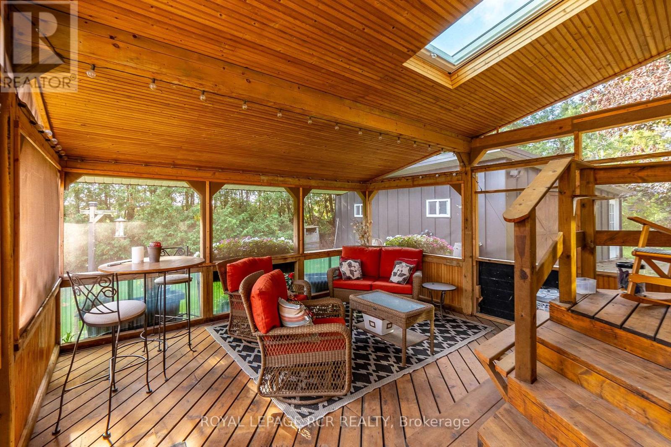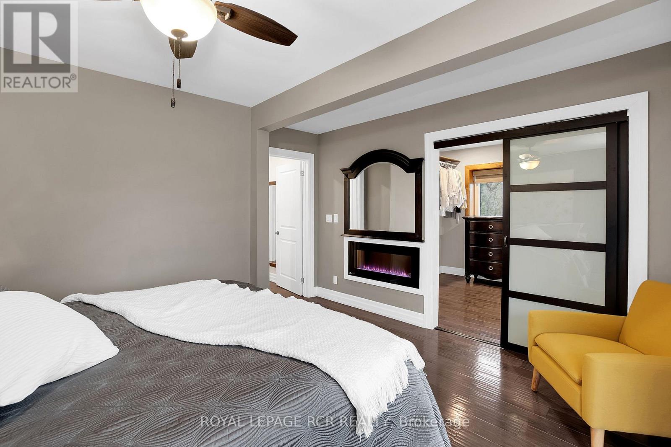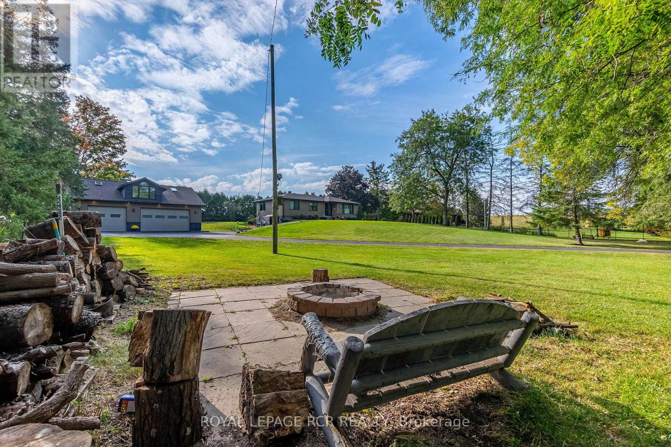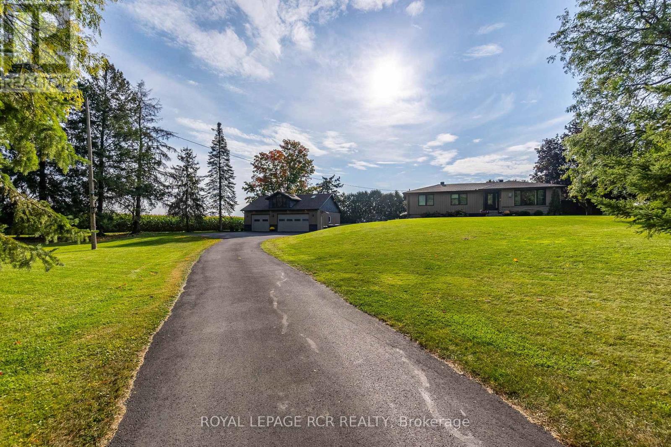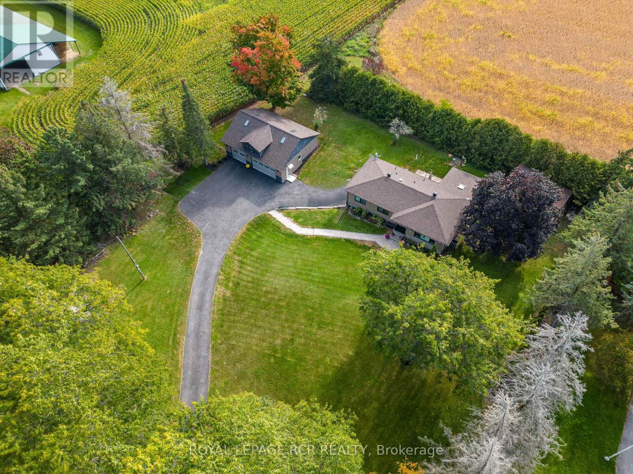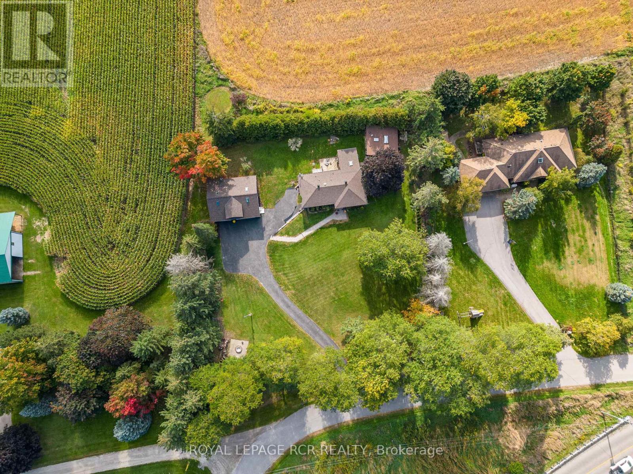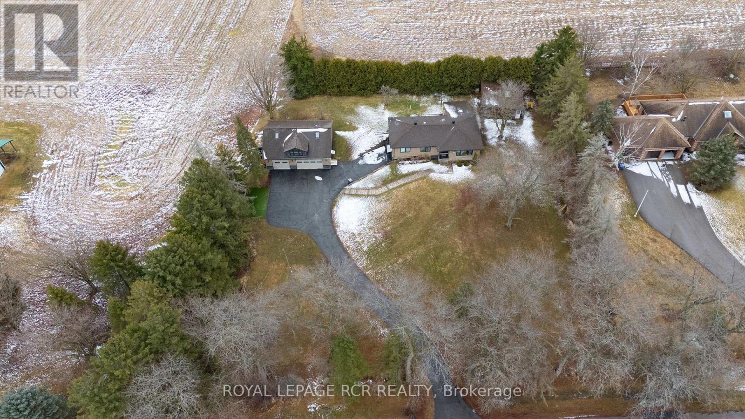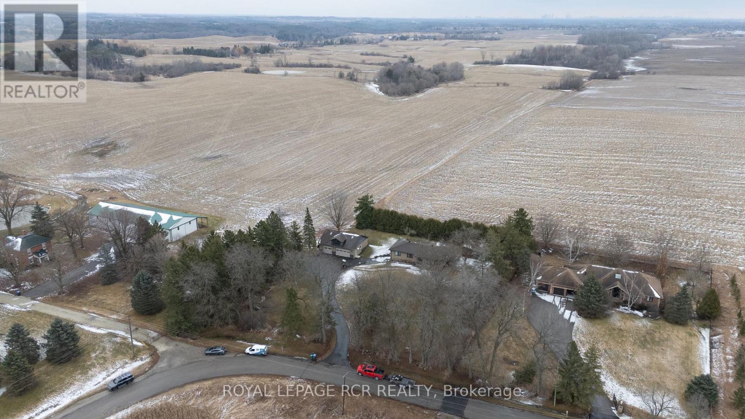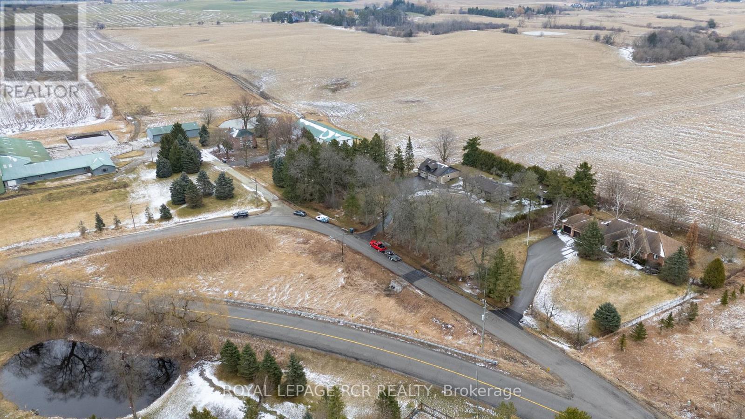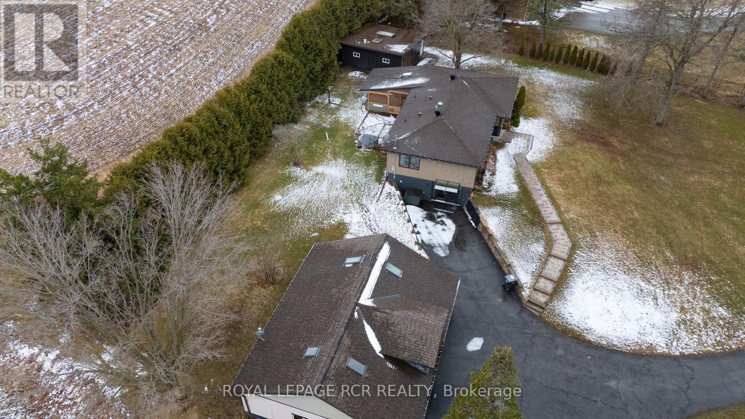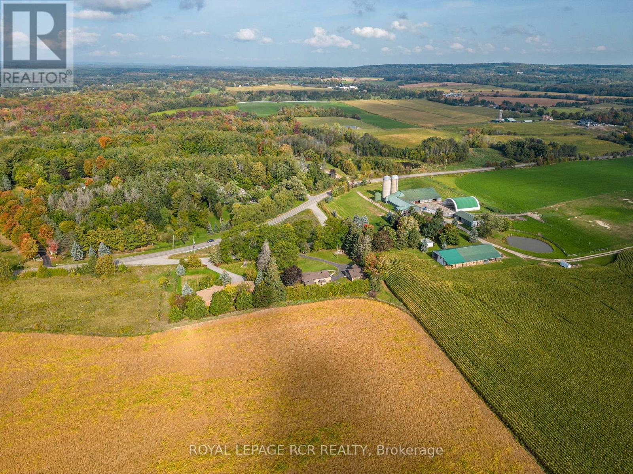3 Bedroom
2 Bathroom
1100 - 1500 sqft
Bungalow
Fireplace
Central Air Conditioning
Forced Air
$1,695,000
Welcome home to Caledon, this beautiful Bungalow is perfectly situated on a 194.45 ft. x 206.38 ft. - just under 1 Acre property! Located in the desired area of Castlederg, Caledon, this well maintained & upgraded home is sure to impress with a modern open concept layout & high end finishes throughout! Tucked away on Castlederg Side Road, you are immediately drawn in as you drive up the long private driveway and approach this home, from the welcoming lush landscape, mature trees and lovely curb appeal. Immediately you will notice the expansive & impressive, 36.8 x 30.9 ft. detached Garage, spanning 1128 sq. ft.! Make your way up the stone walkway to the front doors and enter the Main Level of the home, and you are immediately greeted by the sunlit Foyer. The Foyer leads to the renovated Kitchen with granite counters and is open to the Dining Area and Living Area overlooking the beautiful front Yard. Enjoy meals with family and friends in the Dining Room or take your meals outside and relax in the spectacular Solarium. The Yard also offers a dedicated space for your pet, a cute little house for the family cat or dog. The Main Level also features a spacious Primary BedRm with walk-in Dressing Rm (which can easily convert to an additional BedRm) a 2nd Bedroom & a 4-piece Washroom. Descend to the Lower Level with a backdoor entrance & you will find a large Recreation Room, perfect for unwinding & relaxing, a 3rd Bedroom/Office with walk-out to the side Yard, just steps to the Garage. The Lower Level offers a great space with 2 separate/private entrances, offering great potential for the multi-generation family, or the perfect above grade In-law or Nanny Suite! The Lower Level also offers a Laundry Rm, Cold Rm & plenty of Storage. This home is located near schools, walking trail, is just minutes from Albion Hills Conservation Park, Glen Eagle Golf Club, & is just a short drive to Downtown Bolton where all amenities are available, shops, restaurants & more! (id:49269)
Property Details
|
MLS® Number
|
W12081844 |
|
Property Type
|
Single Family |
|
Community Name
|
Rural Caledon |
|
ParkingSpaceTotal
|
10 |
|
Structure
|
Shed |
Building
|
BathroomTotal
|
2 |
|
BedroomsAboveGround
|
2 |
|
BedroomsBelowGround
|
1 |
|
BedroomsTotal
|
3 |
|
Appliances
|
Water Softener, Central Vacuum, Alarm System, Blinds, Dishwasher, Dryer, Water Heater, Stove, Washer, Refrigerator |
|
ArchitecturalStyle
|
Bungalow |
|
BasementDevelopment
|
Finished |
|
BasementFeatures
|
Walk Out |
|
BasementType
|
Full (finished) |
|
ConstructionStyleAttachment
|
Detached |
|
CoolingType
|
Central Air Conditioning |
|
ExteriorFinish
|
Wood, Brick |
|
FireplacePresent
|
Yes |
|
FlooringType
|
Hardwood, Tile |
|
FoundationType
|
Unknown |
|
HeatingFuel
|
Natural Gas |
|
HeatingType
|
Forced Air |
|
StoriesTotal
|
1 |
|
SizeInterior
|
1100 - 1500 Sqft |
|
Type
|
House |
Parking
Land
|
Acreage
|
No |
|
Sewer
|
Septic System |
|
SizeDepth
|
206 Ft ,4 In |
|
SizeFrontage
|
194 Ft ,6 In |
|
SizeIrregular
|
194.5 X 206.4 Ft |
|
SizeTotalText
|
194.5 X 206.4 Ft |
Rooms
| Level |
Type |
Length |
Width |
Dimensions |
|
Lower Level |
Bedroom 3 |
6.31 m |
3.61 m |
6.31 m x 3.61 m |
|
Lower Level |
Recreational, Games Room |
7.44 m |
3.77 m |
7.44 m x 3.77 m |
|
Lower Level |
Laundry Room |
2.65 m |
1.9 m |
2.65 m x 1.9 m |
|
Main Level |
Living Room |
5.25 m |
4.79 m |
5.25 m x 4.79 m |
|
Main Level |
Dining Room |
3.41 m |
3.33 m |
3.41 m x 3.33 m |
|
Main Level |
Kitchen |
4 m |
2.81 m |
4 m x 2.81 m |
|
Main Level |
Solarium |
5.07 m |
4.61 m |
5.07 m x 4.61 m |
|
Main Level |
Primary Bedroom |
4.01 m |
3.95 m |
4.01 m x 3.95 m |
|
Main Level |
Bedroom 2 |
3.74 m |
2.72 m |
3.74 m x 2.72 m |
https://www.realtor.ca/real-estate/28165561/9213-castlederg-side-road-caledon-rural-caledon


