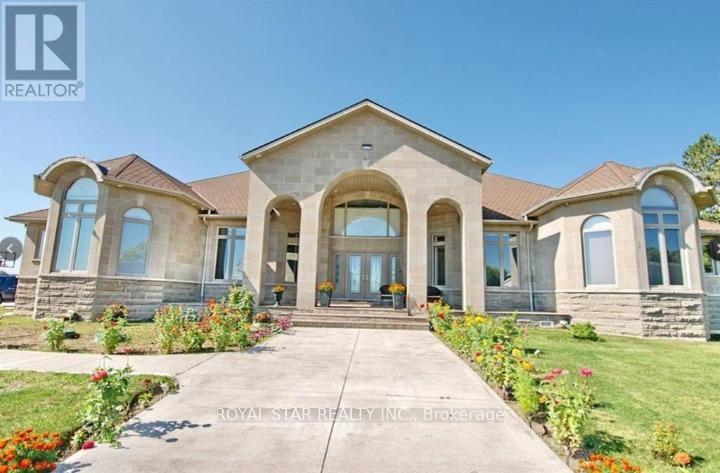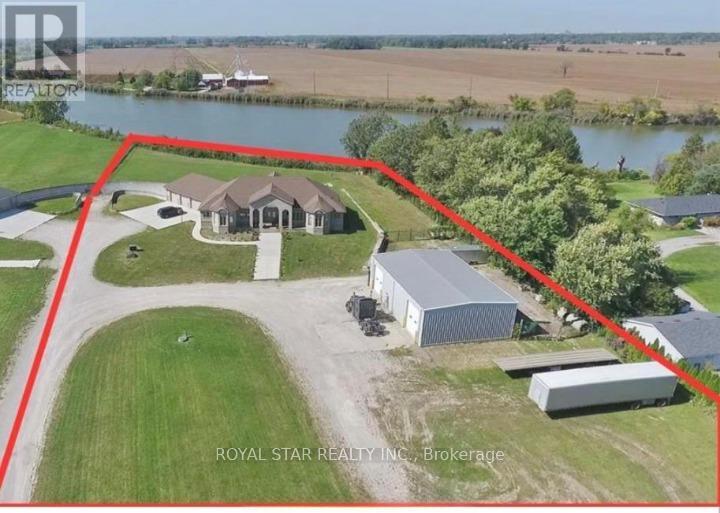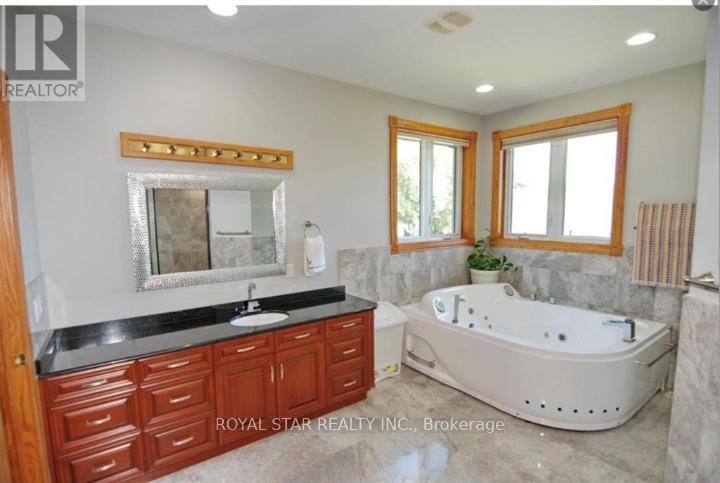5 Bedroom
3 Bathroom
3500 - 5000 sqft
Bungalow
Fireplace
Other
Waterfront
Acreage
$2,199,000
A unique opportunity to own a stunning 4250 square foot 5 bedroom,3bathroom Mansion sitting on just over 3 acres of beautiful waterfront property. Large kitchen with stainless steel built in appliances including double oven and cooktop. Soaring ceilings, hardwood, ceramic and granite floors throughout. Formal dining room, office and relaxing sunroom overlooking peaceful River Canard. For the car collector,3car garage on grade along with additional **EXTRAS** underground car garage. Full expansive basement just waiting to be finished. Large 40 x 60 shop for home business also located on the property Geothermal heat/cooling Don't miss out on this impressive home . (id:49269)
Property Details
|
MLS® Number
|
X12063198 |
|
Property Type
|
Single Family |
|
AmenitiesNearBy
|
Beach, Schools |
|
Easement
|
Unknown, None |
|
Features
|
Carpet Free, Sump Pump |
|
ParkingSpaceTotal
|
28 |
|
Structure
|
Workshop |
|
ViewType
|
Lake View, Direct Water View |
|
WaterFrontType
|
Waterfront |
Building
|
BathroomTotal
|
3 |
|
BedroomsAboveGround
|
5 |
|
BedroomsTotal
|
5 |
|
Age
|
0 To 5 Years |
|
Appliances
|
Oven - Built-in, Cooktop, Dishwasher, Stove, Window Coverings, Refrigerator |
|
ArchitecturalStyle
|
Bungalow |
|
BasementFeatures
|
Separate Entrance |
|
BasementType
|
Full |
|
ConstructionStyleAttachment
|
Detached |
|
ExteriorFinish
|
Concrete, Stone |
|
FireplacePresent
|
Yes |
|
FlooringType
|
Hardwood, Porcelain Tile |
|
FoundationType
|
Poured Concrete |
|
HeatingFuel
|
Natural Gas |
|
HeatingType
|
Other |
|
StoriesTotal
|
1 |
|
SizeInterior
|
3500 - 5000 Sqft |
|
Type
|
House |
|
UtilityWater
|
Municipal Water |
Parking
Land
|
Acreage
|
Yes |
|
FenceType
|
Fenced Yard |
|
LandAmenities
|
Beach, Schools |
|
SizeDepth
|
562 Ft ,3 In |
|
SizeFrontage
|
229 Ft ,1 In |
|
SizeIrregular
|
229.1 X 562.3 Ft |
|
SizeTotalText
|
229.1 X 562.3 Ft|2 - 4.99 Acres |
|
SurfaceWater
|
River/stream |
|
ZoningDescription
|
Single Family Residential |
Rooms
| Level |
Type |
Length |
Width |
Dimensions |
|
Main Level |
Bedroom 4 |
13 m |
12.5 m |
13 m x 12.5 m |
|
Main Level |
Bedroom 5 |
13 m |
12 m |
13 m x 12 m |
|
Main Level |
Sunroom |
35 m |
13 m |
35 m x 13 m |
|
Main Level |
Living Room |
18.5 m |
18 m |
18.5 m x 18 m |
|
Main Level |
Family Room |
28 m |
22 m |
28 m x 22 m |
|
Main Level |
Office |
15 m |
15 m |
15 m x 15 m |
|
Main Level |
Kitchen |
21.5 m |
18.9 m |
21.5 m x 18.9 m |
|
Main Level |
Dining Room |
20 m |
19 m |
20 m x 19 m |
|
Main Level |
Foyer |
15 m |
12 m |
15 m x 12 m |
|
Main Level |
Primary Bedroom |
25.7 m |
13 m |
25.7 m x 13 m |
|
Main Level |
Bedroom 2 |
13.5 m |
13 m |
13.5 m x 13 m |
|
Main Level |
Bedroom 3 |
13 m |
13 m |
13 m x 13 m |
https://www.realtor.ca/real-estate/28123527/9225-short-malden-road-lasalle





























