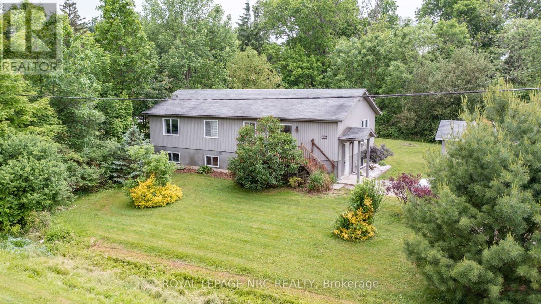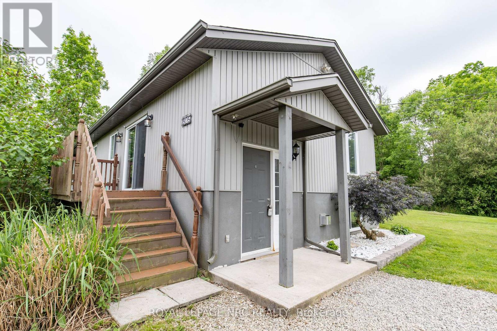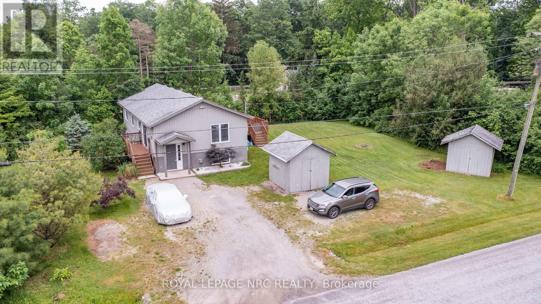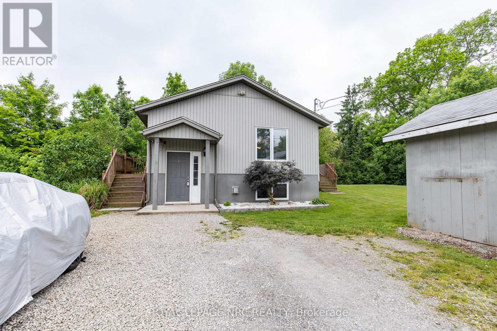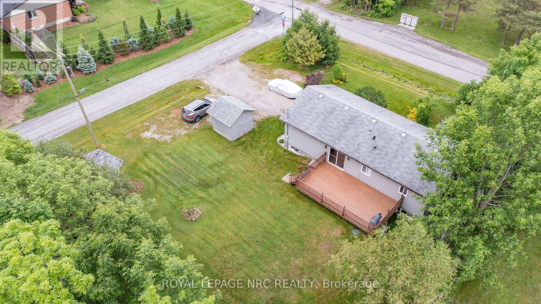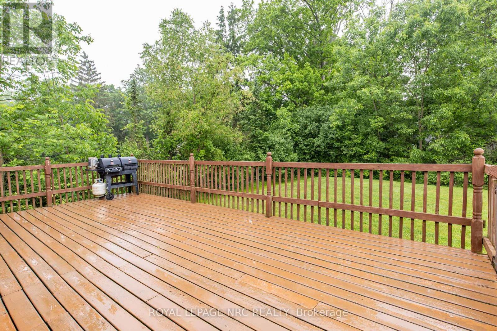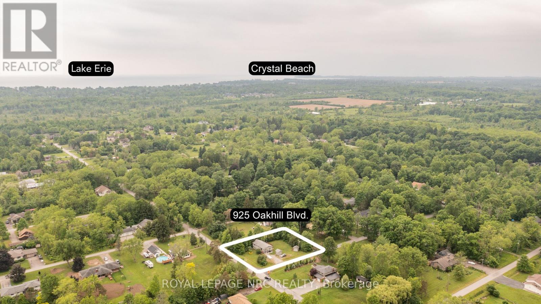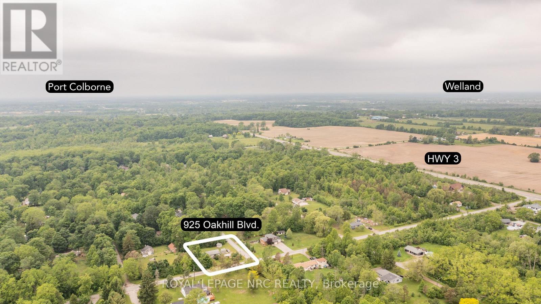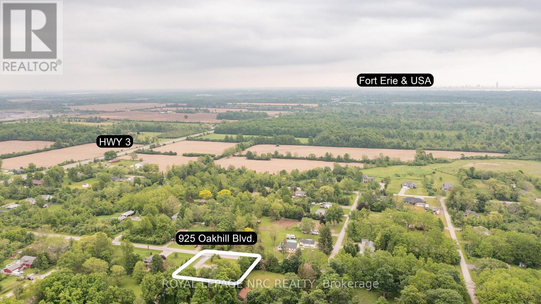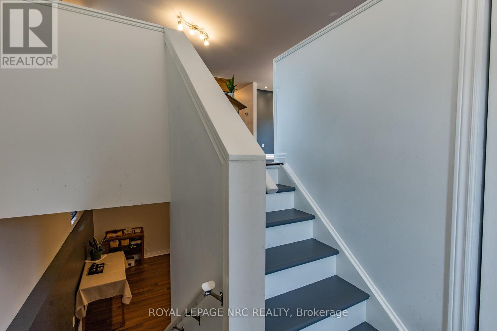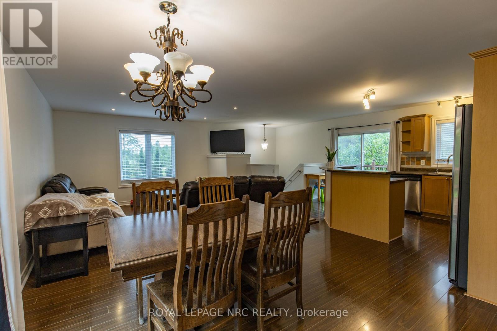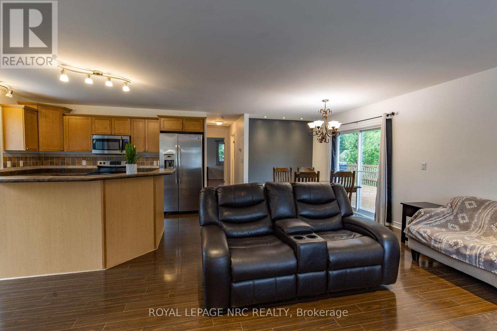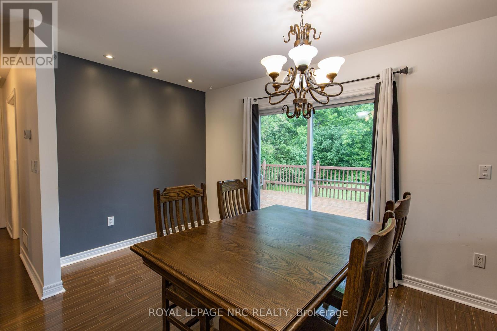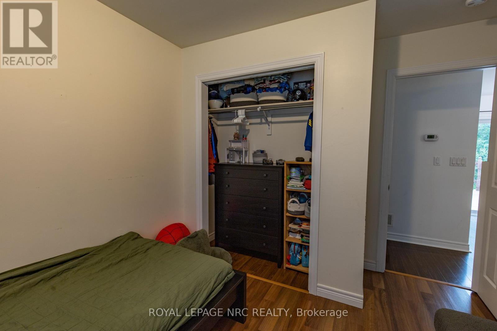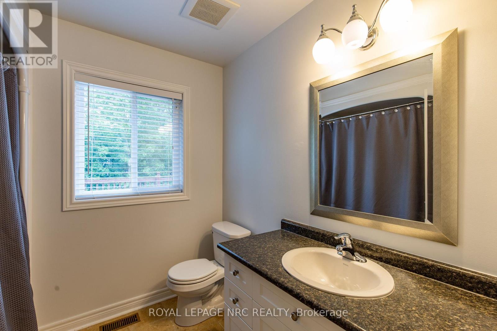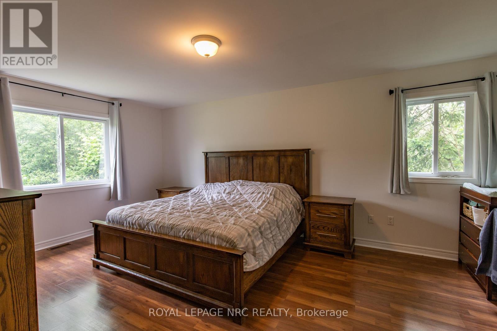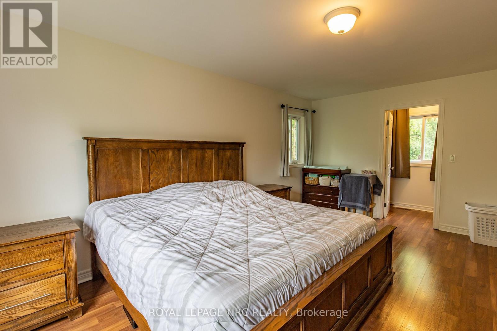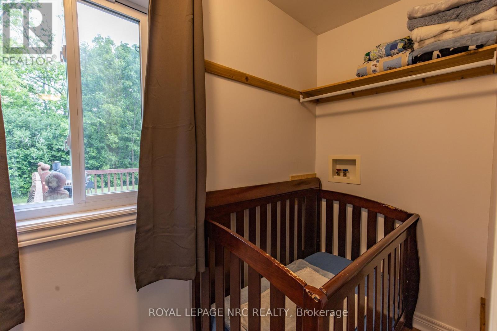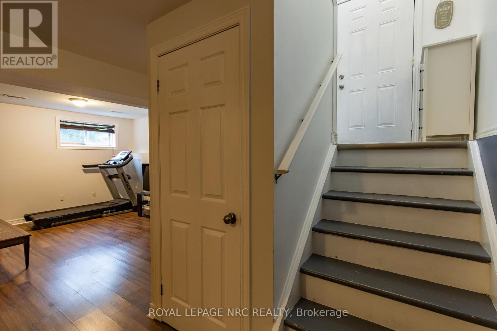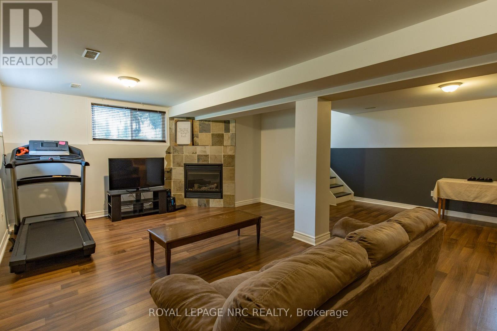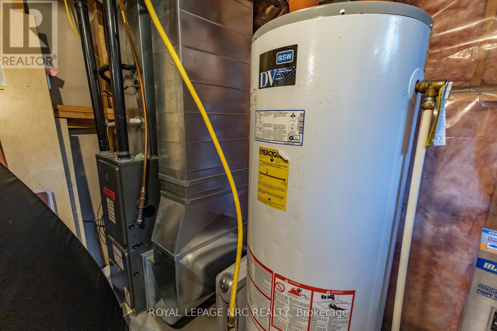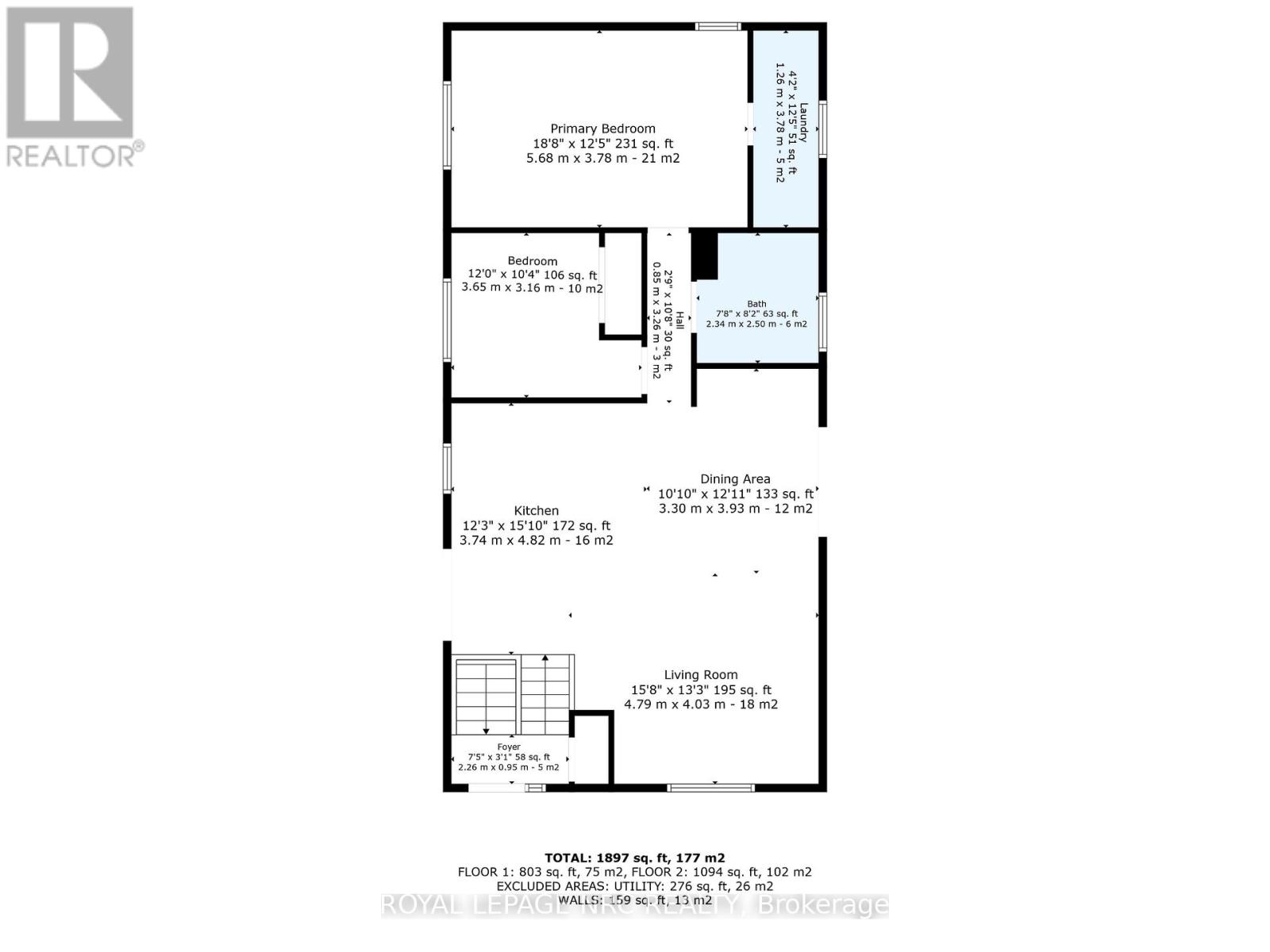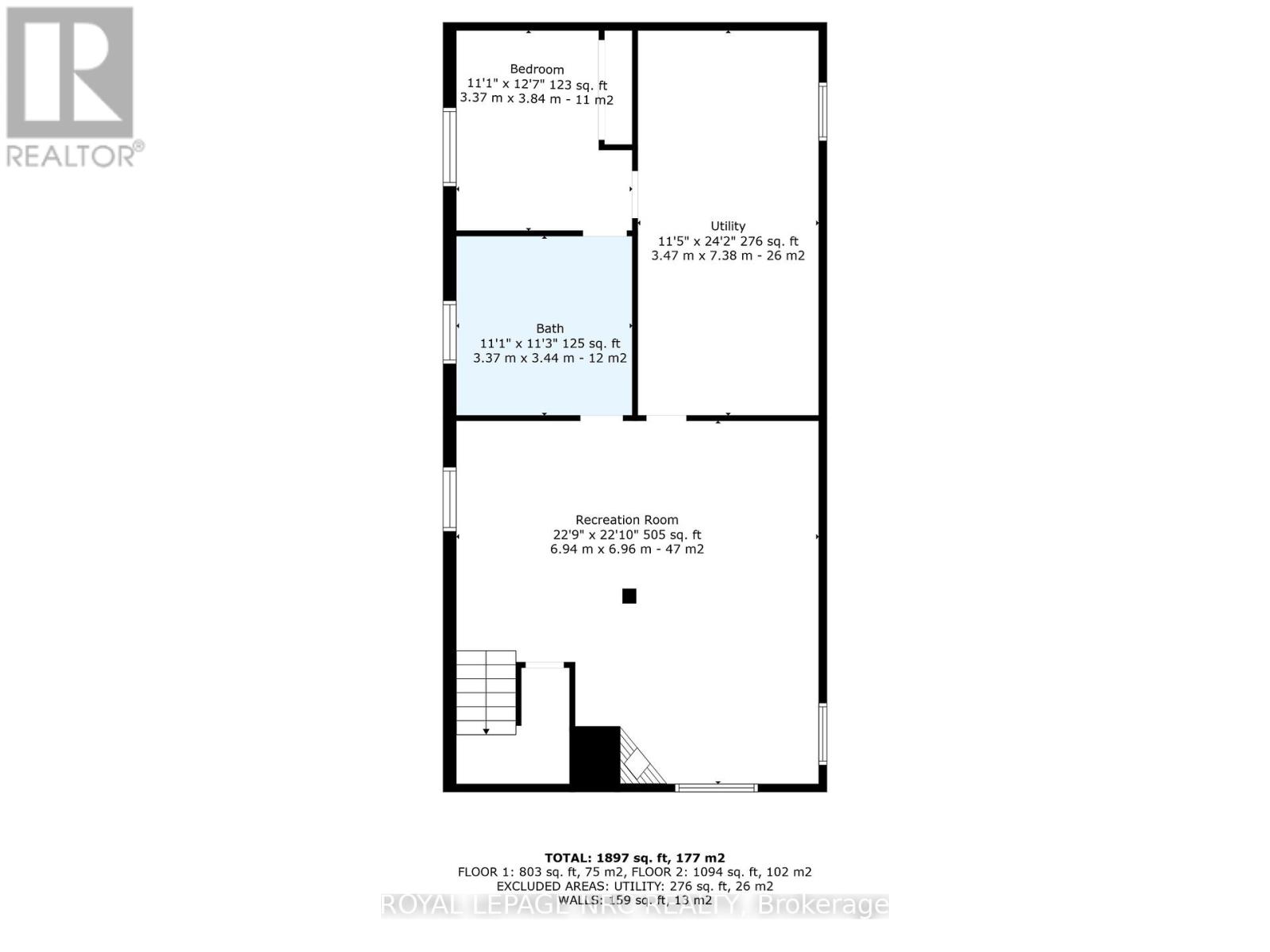3 Bedroom
2 Bathroom
700 - 1100 sqft
Raised Bungalow
Fireplace
Central Air Conditioning
Forced Air
$579,900
GREAT COUNTRY PROPERTY WITH CITY WATER! This fabulous bi level is spacious and offers a main floor open concept layout with kitchen, dining area, living area and patio doors out to a huge deck. The deck overlooks the nice private side yard. The awesome kitchen has a large island with prep area and loads of lower cabinet space, perfect while entertaining or watching the kids as you make dinner! Two bedrooms and a 4 pc bath complete this level. The primary bedroom is large with a bonus room, currently used as a nursery but could be a large walk in closet or main floor laundry room as the water is in. The lower level is bright with large windows letting in lots of light. The large rec room has a gas fireplace and there is a lot of space for a game area. The extra bedroom and spa like 3 pc bath with a jetted tub is the perfect for guests or just your own getaway! There is a large laundry/utility/workshop room that could be divided. The home is wired for a generator. Two storage sheds provide the outdoor space for your lawn mower and tools. Located in OAKHILL FOREST, this home is just on the outskirts of Ridgeway and has quick access to Hwy 3. Great beaches, quaint shops and restaurants in Crystal Beach/Ridgeway are minutes away. Peace Bridge only 15 minutes! (id:49269)
Property Details
|
MLS® Number
|
X12211211 |
|
Property Type
|
Single Family |
|
Community Name
|
335 - Ridgeway |
|
AmenitiesNearBy
|
Beach |
|
CommunityFeatures
|
School Bus |
|
EquipmentType
|
Water Heater - Gas |
|
Features
|
Sump Pump |
|
ParkingSpaceTotal
|
6 |
|
RentalEquipmentType
|
Water Heater - Gas |
|
Structure
|
Deck, Shed |
Building
|
BathroomTotal
|
2 |
|
BedroomsAboveGround
|
2 |
|
BedroomsBelowGround
|
1 |
|
BedroomsTotal
|
3 |
|
Age
|
16 To 30 Years |
|
Amenities
|
Fireplace(s) |
|
Appliances
|
Water Meter, Dishwasher, Dryer, Stove, Washer, Refrigerator |
|
ArchitecturalStyle
|
Raised Bungalow |
|
BasementDevelopment
|
Partially Finished |
|
BasementType
|
N/a (partially Finished) |
|
ConstructionStyleAttachment
|
Detached |
|
CoolingType
|
Central Air Conditioning |
|
ExteriorFinish
|
Steel |
|
FireplacePresent
|
Yes |
|
FireplaceTotal
|
1 |
|
FoundationType
|
Poured Concrete |
|
HeatingFuel
|
Natural Gas |
|
HeatingType
|
Forced Air |
|
StoriesTotal
|
1 |
|
SizeInterior
|
700 - 1100 Sqft |
|
Type
|
House |
|
UtilityWater
|
Municipal Water |
Parking
Land
|
Acreage
|
No |
|
LandAmenities
|
Beach |
|
Sewer
|
Septic System |
|
SizeDepth
|
120 Ft |
|
SizeFrontage
|
96 Ft |
|
SizeIrregular
|
96 X 120 Ft |
|
SizeTotalText
|
96 X 120 Ft |
|
ZoningDescription
|
A1 |
Rooms
| Level |
Type |
Length |
Width |
Dimensions |
|
Lower Level |
Laundry Room |
7.38 m |
3.47 m |
7.38 m x 3.47 m |
|
Lower Level |
Recreational, Games Room |
6.96 m |
6.94 m |
6.96 m x 6.94 m |
|
Lower Level |
Bedroom |
3.84 m |
3.37 m |
3.84 m x 3.37 m |
|
Lower Level |
Bathroom |
3.37 m |
3.44 m |
3.37 m x 3.44 m |
|
Main Level |
Kitchen |
4.82 m |
3.74 m |
4.82 m x 3.74 m |
|
Main Level |
Living Room |
4.79 m |
4.03 m |
4.79 m x 4.03 m |
|
Main Level |
Dining Room |
3.93 m |
3.3 m |
3.93 m x 3.3 m |
|
Main Level |
Primary Bedroom |
5.68 m |
3.78 m |
5.68 m x 3.78 m |
|
Main Level |
Bedroom |
3.65 m |
3.16 m |
3.65 m x 3.16 m |
|
Main Level |
Bathroom |
2.5 m |
2.34 m |
2.5 m x 2.34 m |
Utilities
|
Natural Gas Available
|
Available |
https://www.realtor.ca/real-estate/28448243/925-oakhill-boulevard-fort-erie-ridgeway-335-ridgeway

