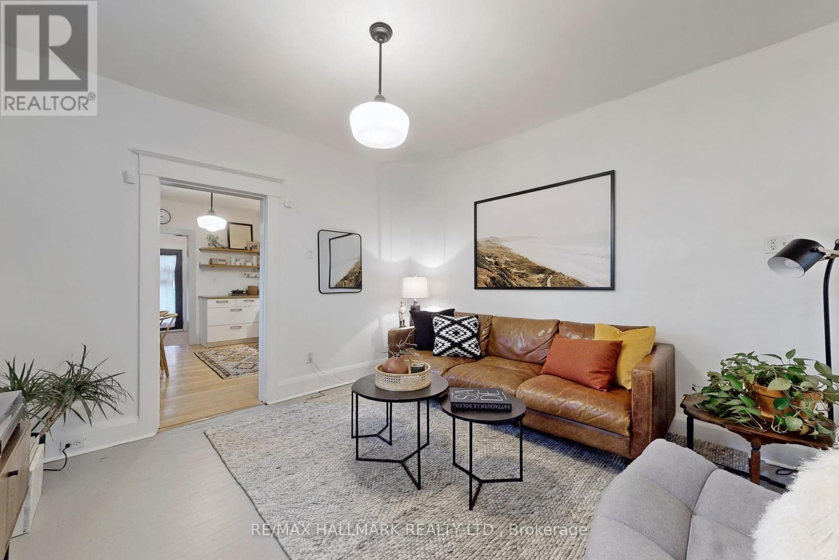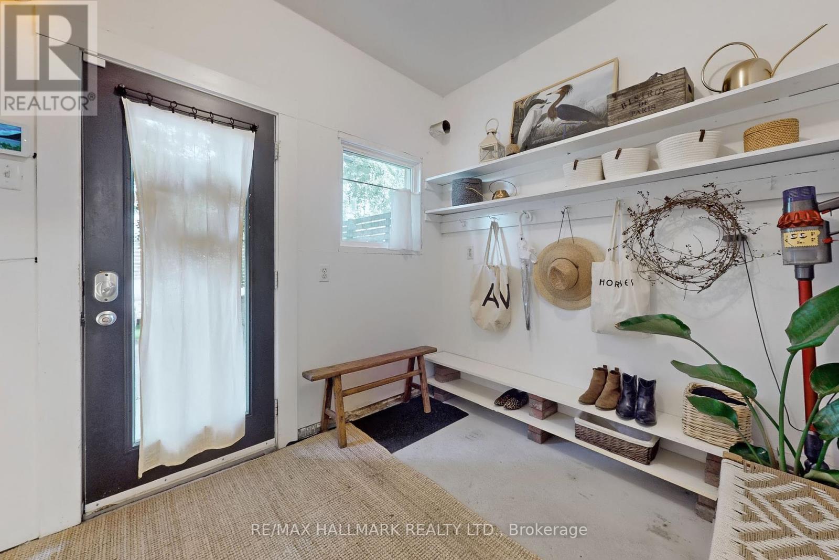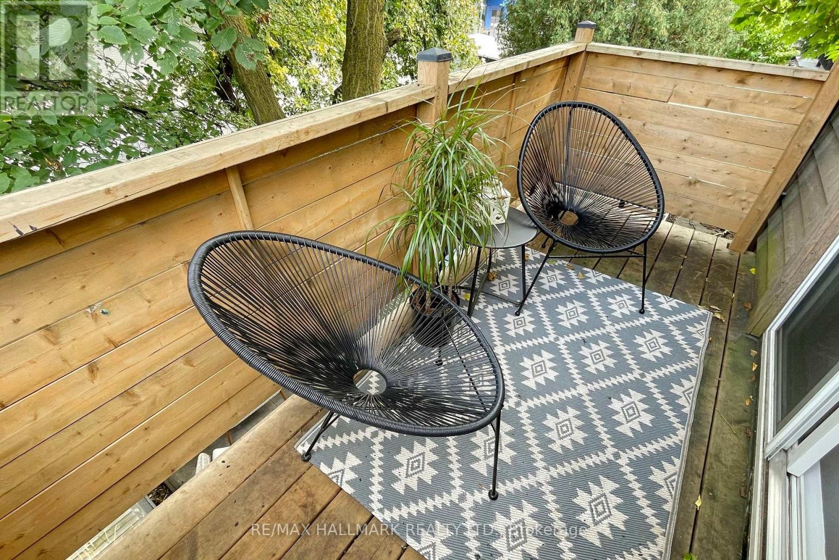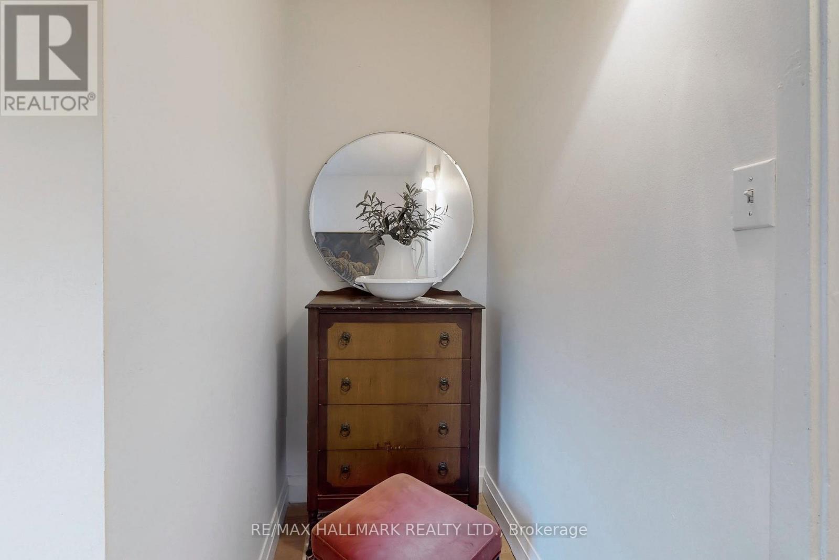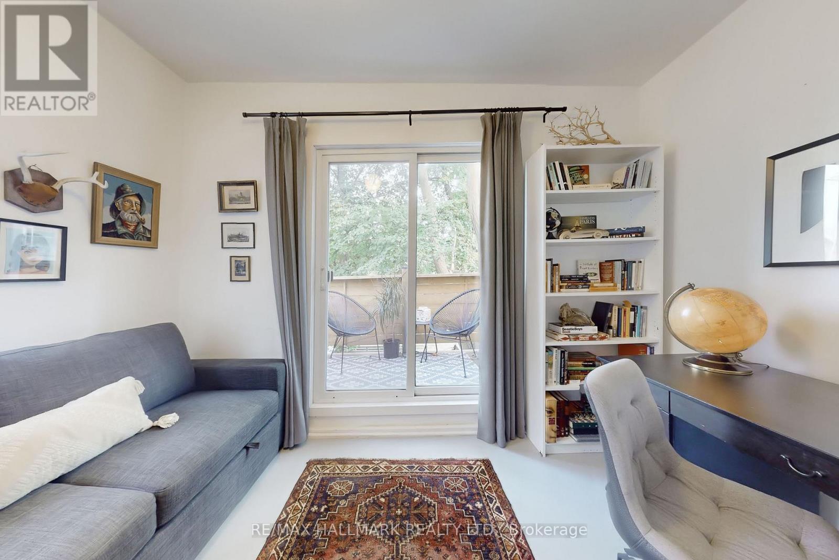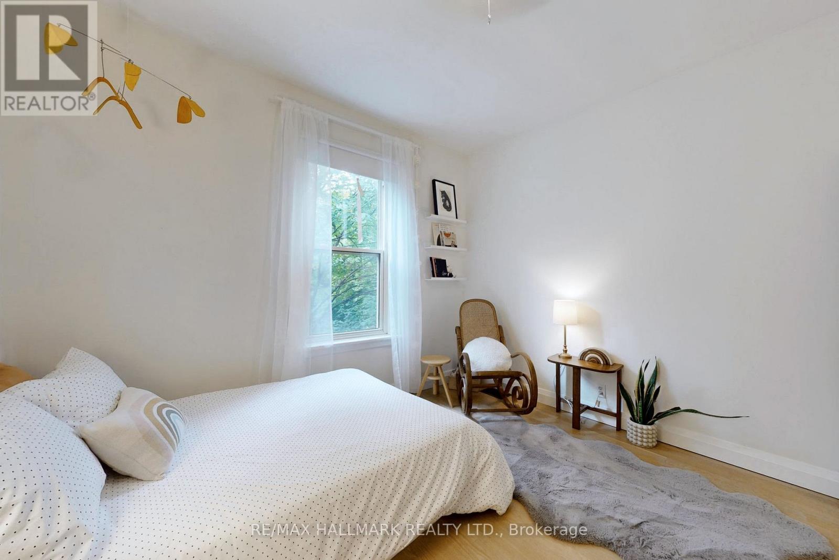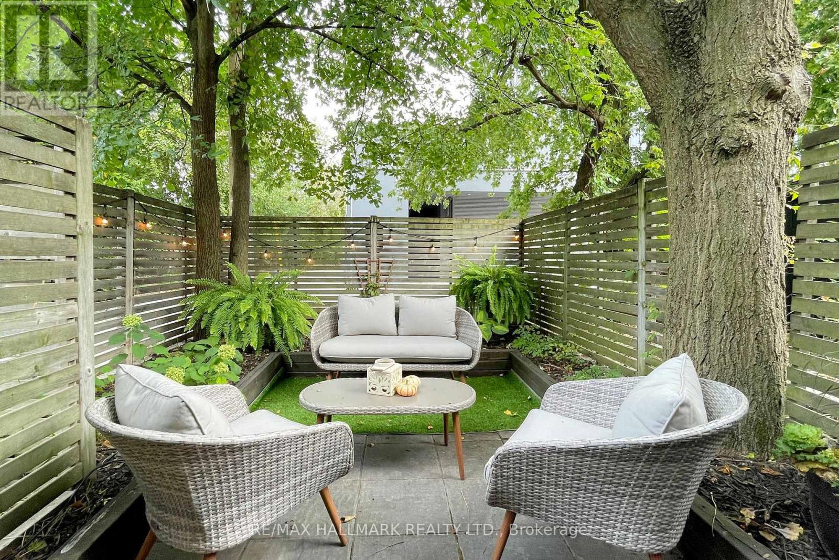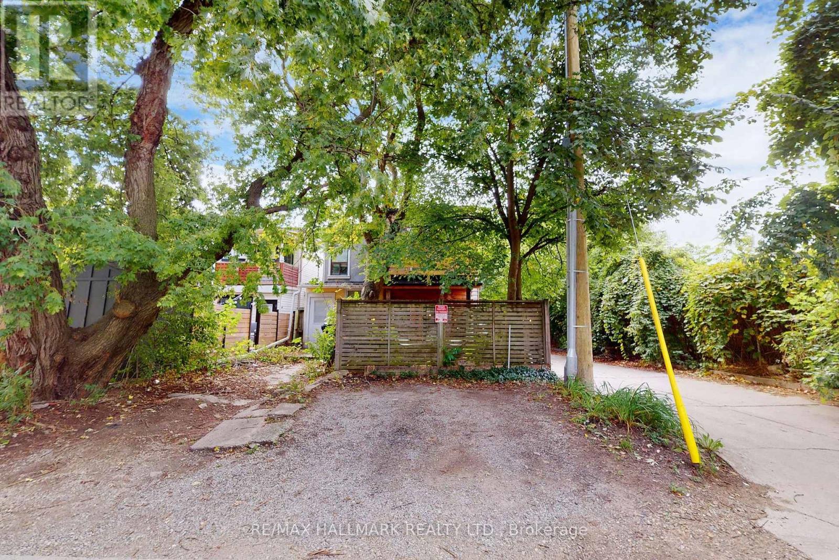2 Bedroom
1 Bathroom
Fireplace
Forced Air
$1,199,000
This Annex beauty is anything but typical, with a whimsical front garden path, pretty-in-pink front door and cottage vibes with lush green views from outside every window. Tucked away at the dead end of the Secret Side of Palmerston. Bright and airy open concept living/dining with gas fireplace, eat-in kitchen, and yes Houston we have a mudroom, shoes, boots, coats - be gone! Two spacious bedrooms, with a bonus back room perfect for a home office or den plus a private balcony overlooking the backyard. Parking yes indeed and a lovely backyard retreat. Move right in - Pitter patter. **** EXTRAS **** Steps to absolutely anything your heart desires; food, fun, transit & schools - urban walkable living at its best. Home inspection available upon request. Public open house Oct 19 & 20 Sat/Sun 2-4pm. (id:49269)
Property Details
|
MLS® Number
|
C9390000 |
|
Property Type
|
Single Family |
|
Community Name
|
Annex |
|
Features
|
Lane |
|
ParkingSpaceTotal
|
1 |
Building
|
BathroomTotal
|
1 |
|
BedroomsAboveGround
|
2 |
|
BedroomsTotal
|
2 |
|
BasementDevelopment
|
Unfinished,unfinished |
|
BasementType
|
N/a (unfinished), N/a (unfinished) |
|
ConstructionStyleAttachment
|
Semi-detached |
|
ExteriorFinish
|
Wood |
|
FireplacePresent
|
Yes |
|
FireplaceTotal
|
1 |
|
FlooringType
|
Hardwood |
|
FoundationType
|
Unknown, Concrete |
|
HeatingFuel
|
Natural Gas |
|
HeatingType
|
Forced Air |
|
StoriesTotal
|
2 |
|
Type
|
House |
|
UtilityWater
|
Municipal Water |
Land
|
Acreage
|
No |
|
Sewer
|
Sanitary Sewer |
|
SizeDepth
|
120 Ft |
|
SizeFrontage
|
12 Ft ,9 In |
|
SizeIrregular
|
12.79 X 120 Ft |
|
SizeTotalText
|
12.79 X 120 Ft |
|
ZoningDescription
|
Residential |
Rooms
| Level |
Type |
Length |
Width |
Dimensions |
|
Second Level |
Primary Bedroom |
3.58 m |
4.14 m |
3.58 m x 4.14 m |
|
Second Level |
Sitting Room |
3.58 m |
2.44 m |
3.58 m x 2.44 m |
|
Second Level |
Bedroom 2 |
3.58 m |
3.58 m |
3.58 m x 3.58 m |
|
Second Level |
Primary Bedroom |
3.58 m |
4.14 m |
3.58 m x 4.14 m |
|
Second Level |
Sitting Room |
3.58 m |
2.44 m |
3.58 m x 2.44 m |
|
Second Level |
Bedroom 2 |
3.58 m |
3.58 m |
3.58 m x 3.58 m |
|
Ground Level |
Living Room |
3.58 m |
3.56 m |
3.58 m x 3.56 m |
|
Ground Level |
Dining Room |
3.58 m |
3.58 m |
3.58 m x 3.58 m |
|
Ground Level |
Kitchen |
3.58 m |
3.71 m |
3.58 m x 3.71 m |
|
Ground Level |
Living Room |
3.58 m |
3.56 m |
3.58 m x 3.56 m |
|
Ground Level |
Dining Room |
3.58 m |
3.58 m |
3.58 m x 3.58 m |
|
Ground Level |
Kitchen |
3.58 m |
3.71 m |
3.58 m x 3.71 m |
https://www.realtor.ca/real-estate/27524257/925-palmerston-avenue-toronto-annex-annex





